1734 Whitney Drive, Hanover Park, Illinois 60133
$1,595
|
Rented
|
|
| Status: | Rented |
| Sqft: | 1,185 |
| Cost/Sqft: | $0 |
| Beds: | 3 |
| Baths: | 2 |
| Year Built: | 1980 |
| Property Taxes: | $0 |
| Days On Market: | 1896 |
| Lot Size: | 0,00 |
Description
Available RIGHT NOW for immediate move in! Freshly painted and updated, it is ready for you. End unit featuring modern decor with 3 bedrooms, garage, laundry in unit, private entry, and your own yard with a shed too. Recessed lighting in the large, bright living room with beautiful flooring. Kitchen features plenty of cabinet space, and all appliances. Remodeled bathrooms!! Get the space you need without sacrificing the condition one bit. Great space and great location near shopping too! Available for immediate move in. See it soon!
Property Specifics
| Residential Rental | |
| 2 | |
| — | |
| 1980 | |
| None | |
| — | |
| No | |
| — |
| Du Page | |
| The Groves | |
| — / — | |
| — | |
| Public | |
| Public Sewer | |
| 10941446 | |
| — |
Nearby Schools
| NAME: | DISTRICT: | DISTANCE: | |
|---|---|---|---|
|
Grade School
Elsie Johnson Elementary School |
93 | — | |
|
Middle School
Stratford Middle School |
93 | Not in DB | |
|
High School
Glenbard North High School |
87 | Not in DB | |
Property History
| DATE: | EVENT: | PRICE: | SOURCE: |
|---|---|---|---|
| 12 Nov, 2020 | Sold | $179,900 | MRED MLS |
| 2 Oct, 2020 | Under contract | $179,900 | MRED MLS |
| 1 Oct, 2020 | Listed for sale | $179,900 | MRED MLS |
| 25 Nov, 2020 | Listed for sale | $0 | MRED MLS |
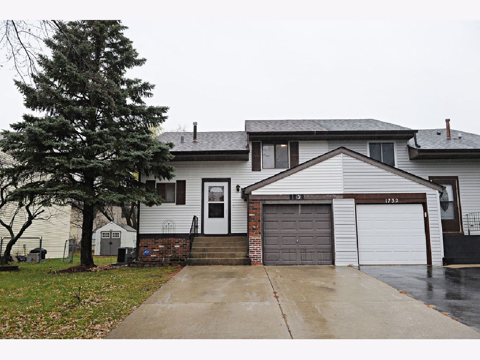
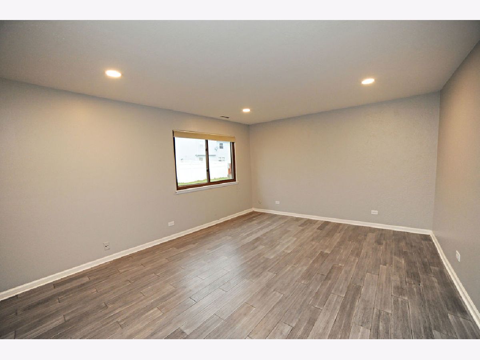
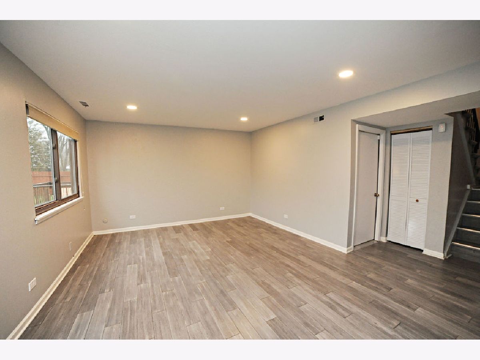
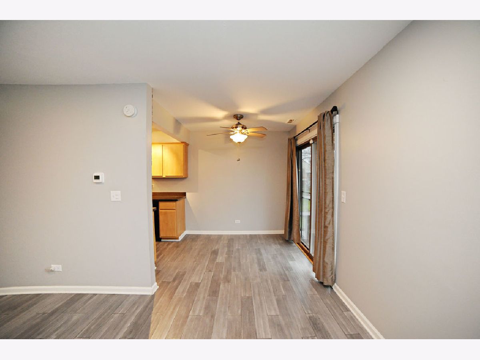
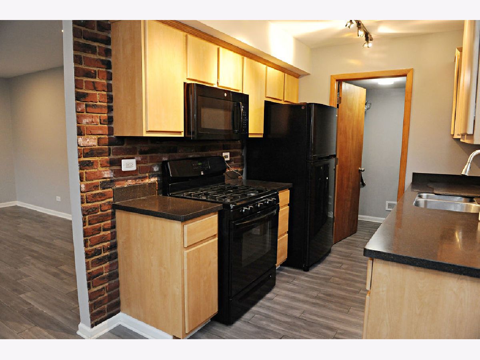
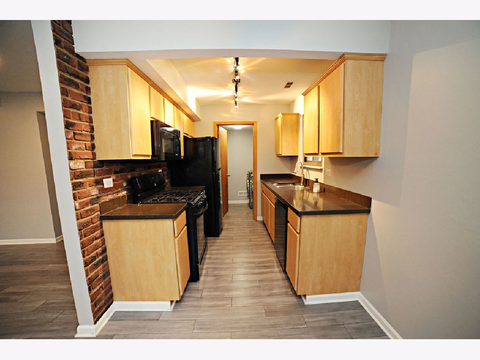
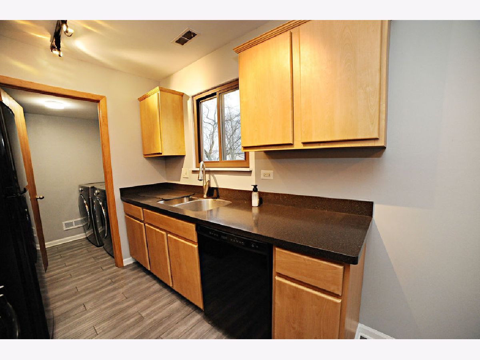
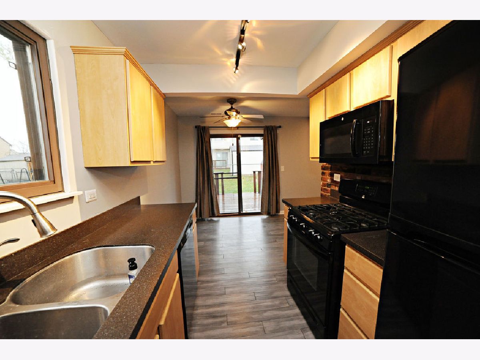
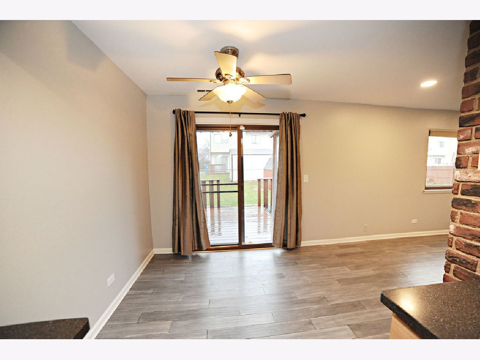
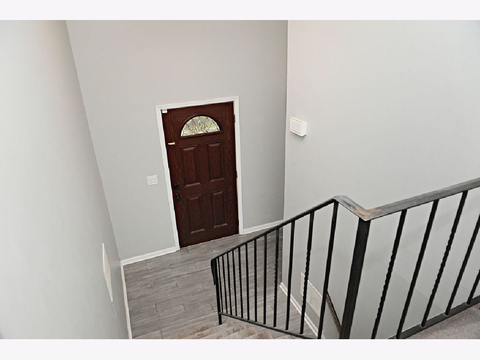
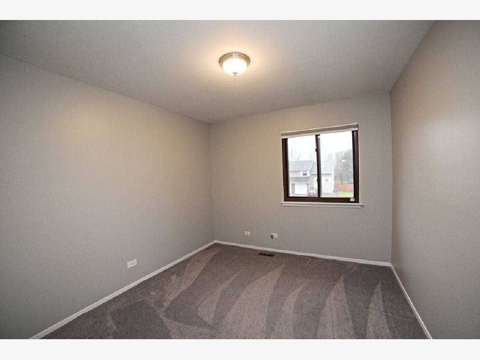
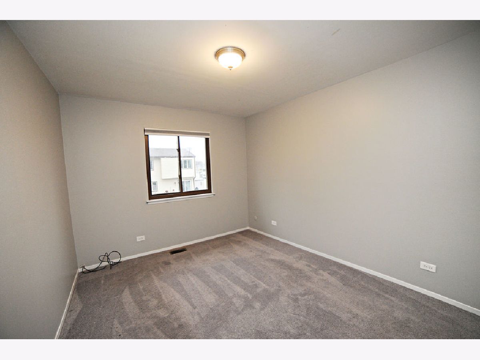
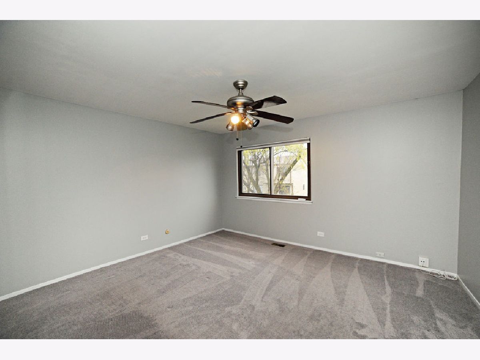
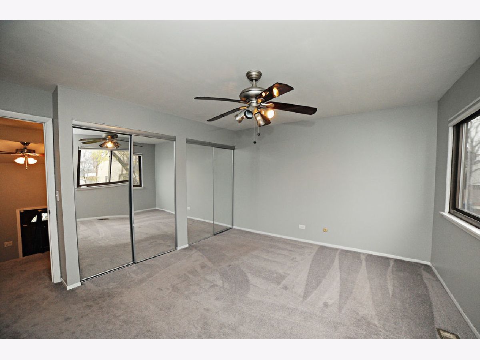
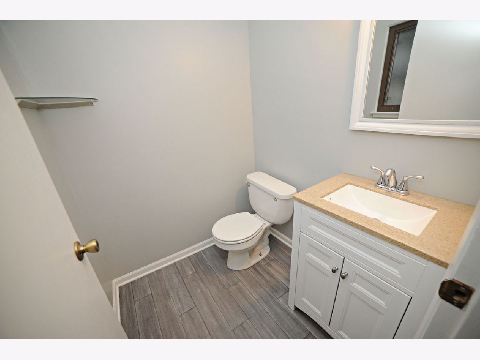
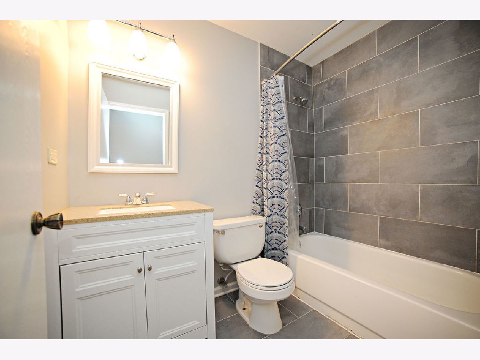
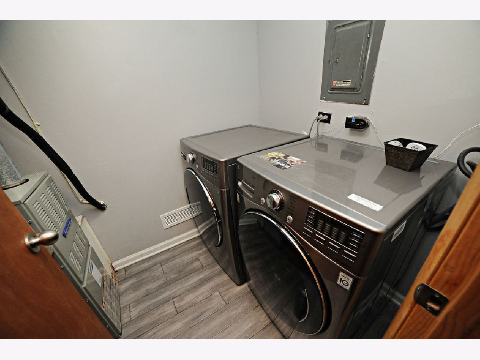
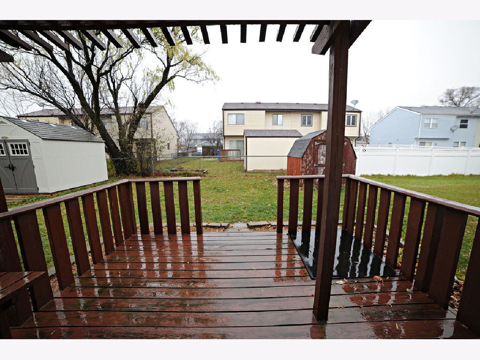
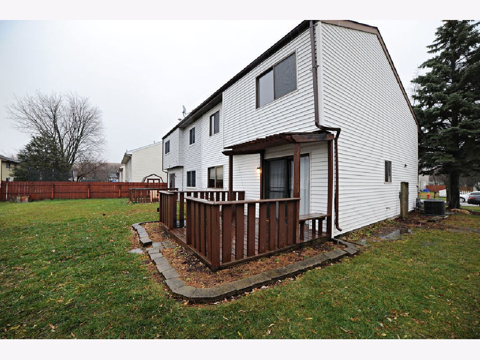
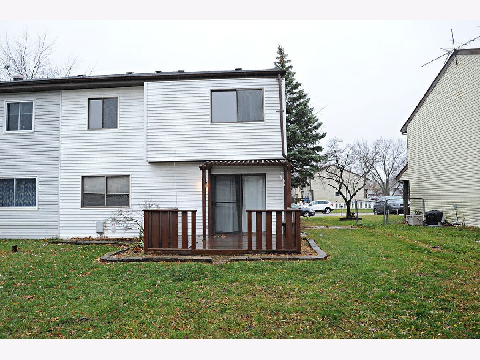
Room Specifics
Total Bedrooms: 3
Bedrooms Above Ground: 3
Bedrooms Below Ground: 0
Dimensions: —
Floor Type: Carpet
Dimensions: —
Floor Type: Carpet
Full Bathrooms: 2
Bathroom Amenities: —
Bathroom in Basement: 0
Rooms: Foyer
Basement Description: Slab
Other Specifics
| 1 | |
| — | |
| — | |
| Deck, Storms/Screens, End Unit | |
| — | |
| 36 X 100 | |
| — | |
| None | |
| Wood Laminate Floors, Laundry Hook-Up in Unit | |
| Range, Microwave, Dishwasher, Refrigerator, Washer, Dryer | |
| Not in DB | |
| — | |
| — | |
| — | |
| — |
Tax History
| Year | Property Taxes |
|---|---|
| 2020 | $4,843 |
Contact Agent
Contact Agent
Listing Provided By
MisterHomes Real Estate


