1745 Broadland Lane, Lake Forest, Illinois 60045
$6,500
|
Rented
|
|
| Status: | Rented |
| Sqft: | 4,436 |
| Cost/Sqft: | $0 |
| Beds: | 3 |
| Baths: | 5 |
| Year Built: | 1995 |
| Property Taxes: | $0 |
| Days On Market: | 1456 |
| Lot Size: | 0,00 |
Description
This custom-built home features gorgeous views of the 4th hole and pond on a cul-de-sac location. Gourmet kitchen with upgraded appliances, vaulted ceiling, large adjacent casual dining/living area with fireplace, wall-to-wall windows, and french doors to the scenic outside. Open floor plan living room with 2 story windows nested in between the den featuring coffered ceiling and 2nd fireplace and the dining room with elegant lighting and custom paint. Master on the main features large closets and a spacious custom on-suite. Custom millwork, beamed ceiling, new AC, and boiler. Upgraded exterior lighting, paver patio, and more. Upstairs you will love the large loft and 2 secondary bedrooms with custom paint and large closets, each with its own bathroom. The huge basement features another fireplace, full bathroom, large entertainment room, separate office/craft/hobby space and multiple large storage areas. Home also features a whole house water purification system. 3 car garage. Lawncare and snow removal included. All utilities are the tenant's responsibility. Professionally managed and maintained. Pets are considered with screening and additional fees.
Property Specifics
| Residential Rental | |
| — | |
| — | |
| 1995 | |
| Full,English | |
| — | |
| No | |
| — |
| Lake | |
| Conway Farms | |
| — / — | |
| — | |
| Lake Michigan | |
| Public Sewer | |
| 11292315 | |
| — |
Nearby Schools
| NAME: | DISTRICT: | DISTANCE: | |
|---|---|---|---|
|
Grade School
Everett Elementary School |
67 | — | |
|
Middle School
Deer Path Middle School |
67 | Not in DB | |
|
High School
Lake Forest High School |
115 | Not in DB | |
Property History
| DATE: | EVENT: | PRICE: | SOURCE: |
|---|---|---|---|
| 23 Sep, 2016 | Sold | $1,420,000 | MRED MLS |
| 11 Jul, 2016 | Under contract | $1,450,000 | MRED MLS |
| 18 Apr, 2016 | Listed for sale | $1,450,000 | MRED MLS |
| 11 Jan, 2022 | Under contract | $0 | MRED MLS |
| 20 Dec, 2021 | Listed for sale | $0 | MRED MLS |
| 10 Aug, 2022 | Under contract | $0 | MRED MLS |
| 4 Aug, 2022 | Listed for sale | $0 | MRED MLS |
| 4 Mar, 2024 | Sold | $1,410,000 | MRED MLS |
| 6 Feb, 2024 | Under contract | $1,490,000 | MRED MLS |
| 6 Feb, 2024 | Listed for sale | $1,490,000 | MRED MLS |
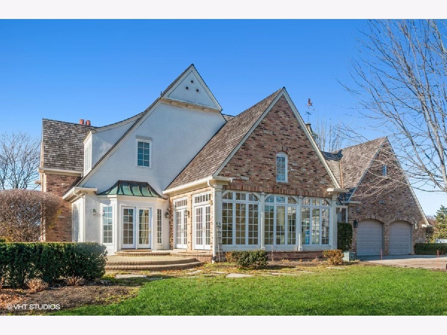
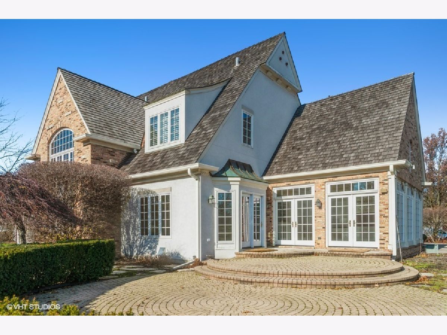
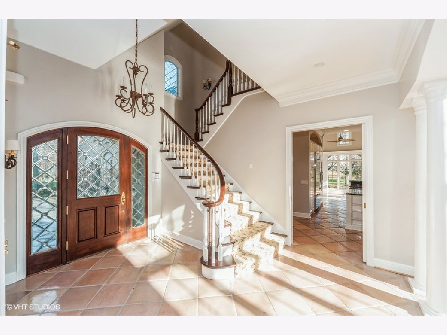
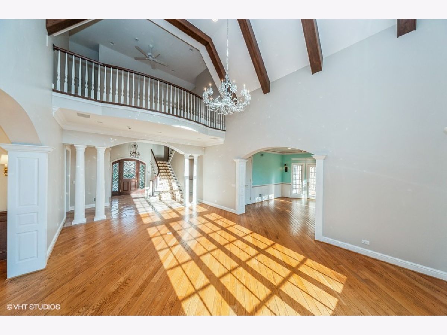
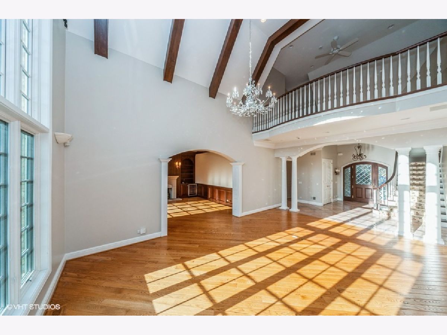
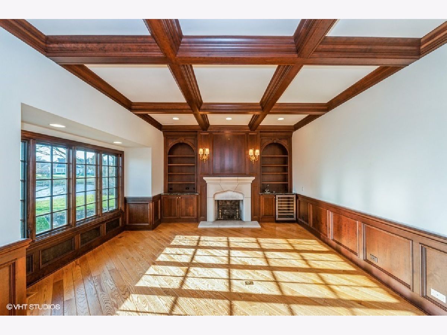
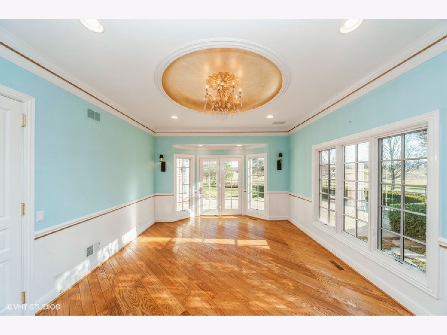
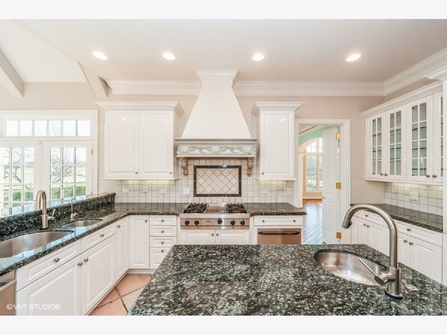
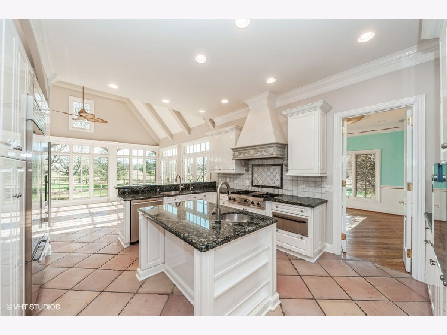
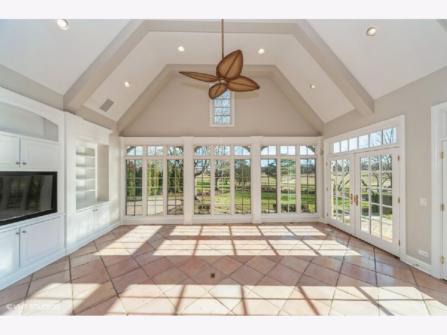
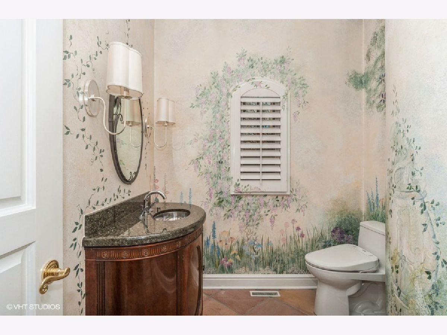
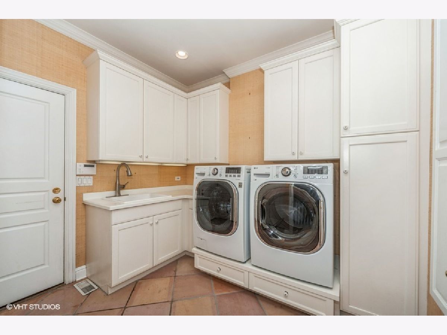
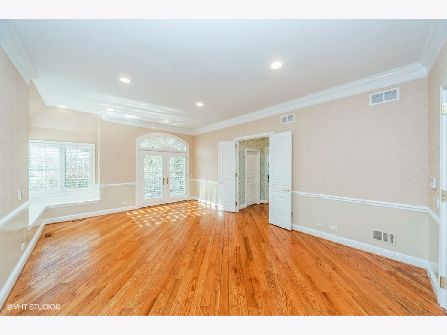
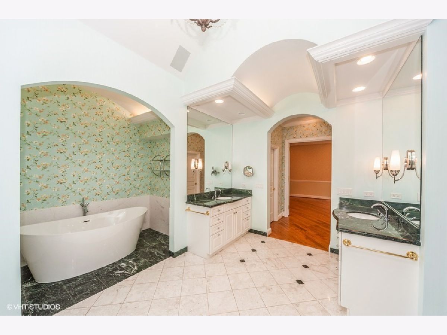
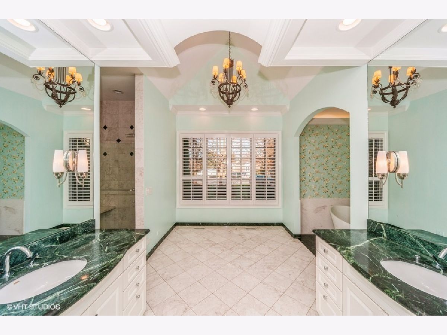
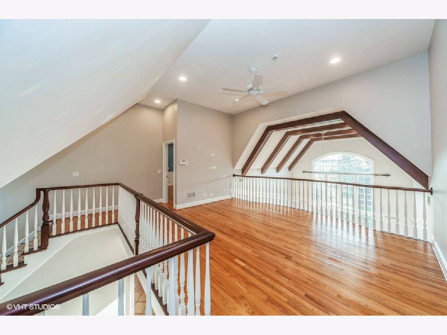
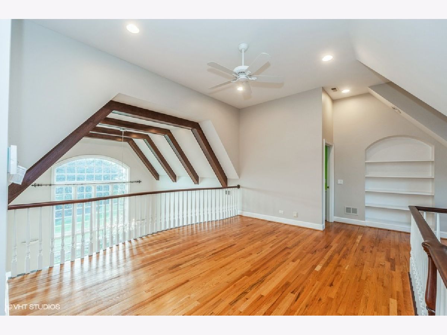
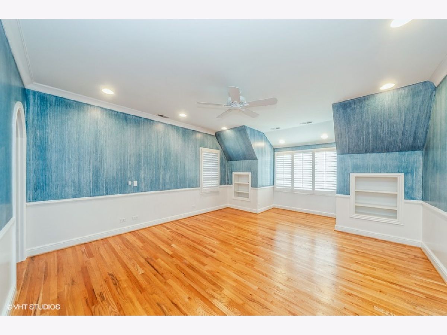
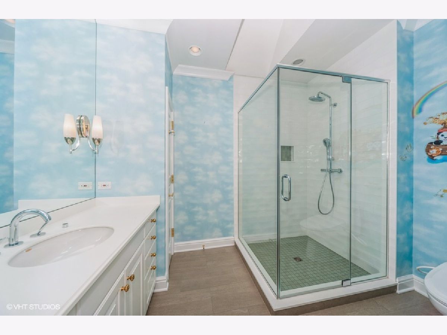
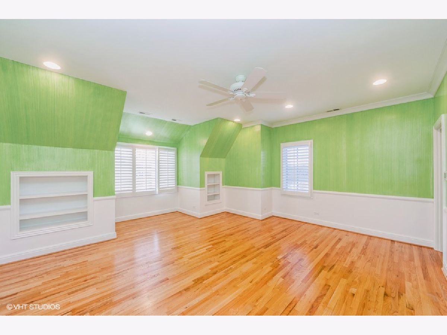
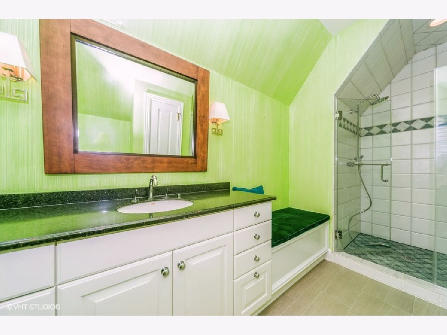
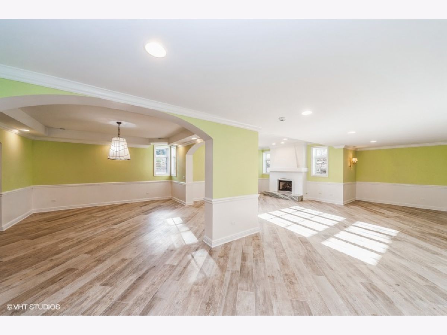
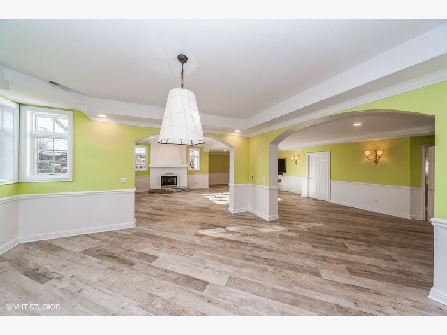
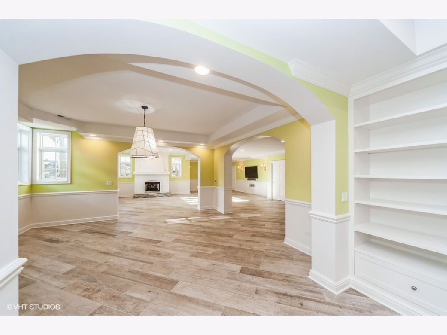
Room Specifics
Total Bedrooms: 3
Bedrooms Above Ground: 3
Bedrooms Below Ground: 0
Dimensions: —
Floor Type: Hardwood
Dimensions: —
Floor Type: Hardwood
Full Bathrooms: 5
Bathroom Amenities: Whirlpool,Separate Shower,Double Sink
Bathroom in Basement: 1
Rooms: Loft,Recreation Room,Office,Sun Room,Game Room,Library
Basement Description: Finished
Other Specifics
| 3 | |
| Concrete Perimeter | |
| Asphalt,Brick | |
| Deck, Patio, Brick Paver Patio, Storms/Screens, Invisible Fence | |
| Golf Course Lot,Landscaped,Water View,Fence-Invisible Pet,Outdoor Lighting | |
| 172X219X64X249X41 | |
| — | |
| Full | |
| Vaulted/Cathedral Ceilings, Skylight(s), Hardwood Floors, Heated Floors, First Floor Bedroom, First Floor Laundry, First Floor Full Bath, Special Millwork, Separate Dining Room | |
| Microwave, Dishwasher, High End Refrigerator, Washer, Dryer, Disposal, Stainless Steel Appliance(s), Cooktop, Built-In Oven, Water Softener Owned | |
| Not in DB | |
| — | |
| — | |
| — | |
| Gas Log, Gas Starter |
Tax History
| Year | Property Taxes |
|---|---|
| 2016 | $21,429 |
| 2024 | $26,220 |
Contact Agent
Contact Agent
Listing Provided By
TruHaven Homes, LLC


