1745 Broadland Lane, Lake Forest, Illinois 60045
$6,925
|
Rented
|
|
| Status: | Rented |
| Sqft: | 4,436 |
| Cost/Sqft: | $0 |
| Beds: | 3 |
| Baths: | 5 |
| Year Built: | 1995 |
| Property Taxes: | $0 |
| Days On Market: | 1229 |
| Lot Size: | 0,00 |
Description
Available for rent is a rare Conway Farms home with a fabulous golf course view on a cul-de-sac location. It is generously sized at 4,436 SF above-ground and an additional 1,290 SF in the basement. Walk through the professionally maintained landscape to open the gorgeous front door, and you will be welcomed with a bright impeccably designed open space with architectural details including custom millwork, arches, and a beamed ceiling to name a few. The gourmet kitchen is nothing less than a spectacular place to cook your favorite meal. It features high-end appliances including a Sub-Zero refrigerator, an island with a breakfast bar, granite countertops, and 2 sinks. Plenty of light in the dining area with a scenic view of a large brick paver patio, perennial gardens, Conway Farms golf course, and pond through the beautiful French Doors. The primary bedroom is conveniently located on the 1st floor with 2 walk-in closets and a private bath. The library with a coffered ceiling comes with built-in cherry bookshelves with a wet bar. When you go upstairs, you will be sure to enjoy the large loft and two more generously sized bedrooms with walk-in closets and private baths. When you go downstairs, you will find a large finished English basement with a fireplace, a full bathroom, and large multiple storage rooms. The home comes with a whole house ADT security system ready for you to subscribe to at your choice. You are free to use the tennis court and pool located nearby. It also includes lawn mowing, general landscaping, snow removal, whole house water filtration maintenance, and comes with free water softener salt delivered to the house. The home will be professionally managed.
Property Specifics
| Residential Rental | |
| — | |
| — | |
| 1995 | |
| — | |
| — | |
| No | |
| — |
| Lake | |
| Conway Farms | |
| — / — | |
| — | |
| — | |
| — | |
| 11483386 | |
| — |
Nearby Schools
| NAME: | DISTRICT: | DISTANCE: | |
|---|---|---|---|
|
Grade School
Everett Elementary School |
67 | — | |
|
Middle School
Deer Path Middle School |
67 | Not in DB | |
|
High School
Lake Forest High School |
115 | Not in DB | |
Property History
| DATE: | EVENT: | PRICE: | SOURCE: |
|---|---|---|---|
| 23 Sep, 2016 | Sold | $1,420,000 | MRED MLS |
| 11 Jul, 2016 | Under contract | $1,450,000 | MRED MLS |
| 18 Apr, 2016 | Listed for sale | $1,450,000 | MRED MLS |
| 11 Jan, 2022 | Under contract | $0 | MRED MLS |
| 20 Dec, 2021 | Listed for sale | $0 | MRED MLS |
| 10 Aug, 2022 | Under contract | $0 | MRED MLS |
| 4 Aug, 2022 | Listed for sale | $0 | MRED MLS |
| 4 Mar, 2024 | Sold | $1,410,000 | MRED MLS |
| 6 Feb, 2024 | Under contract | $1,490,000 | MRED MLS |
| 6 Feb, 2024 | Listed for sale | $1,490,000 | MRED MLS |
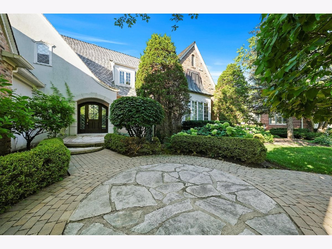
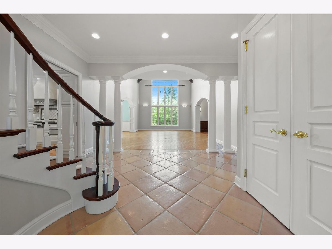
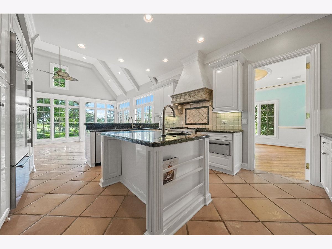
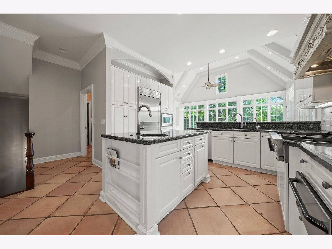
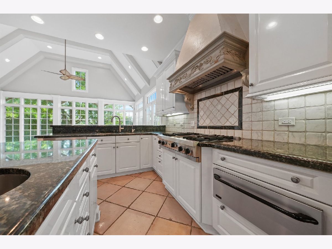
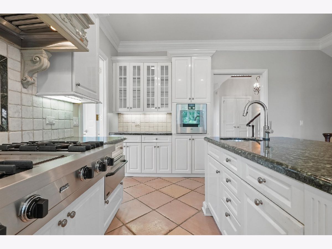
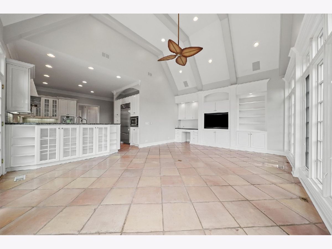
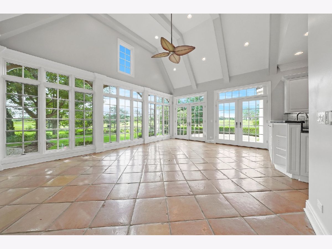
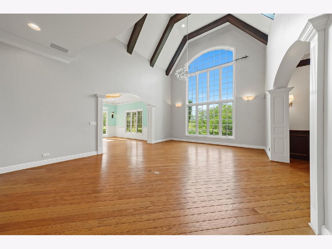
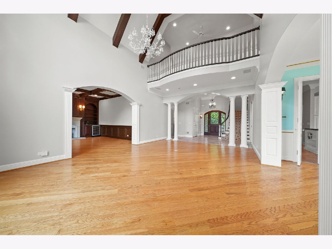
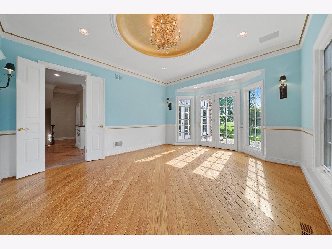
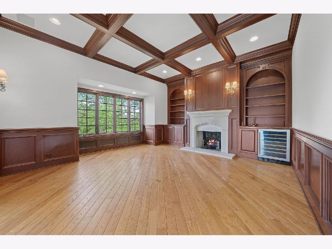
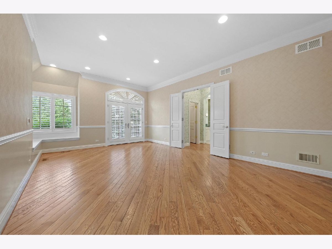
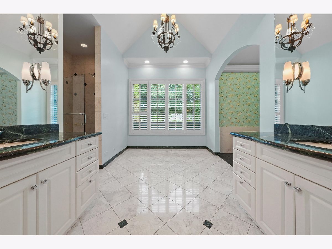
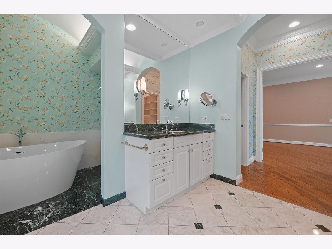
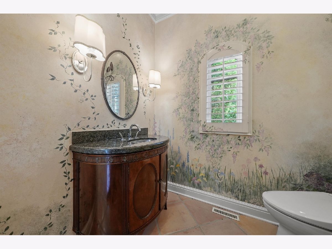
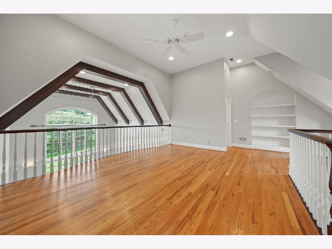
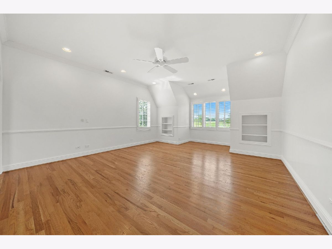
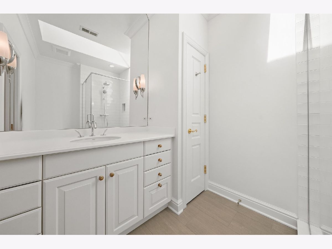
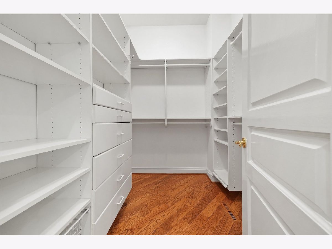
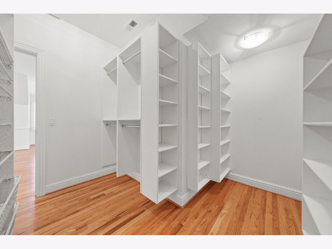
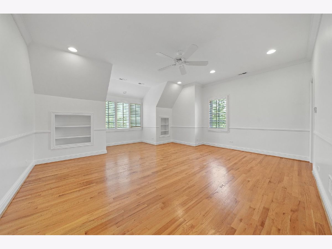
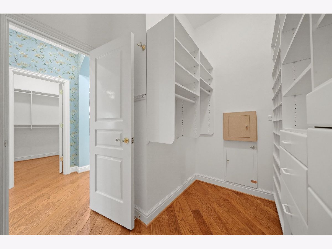
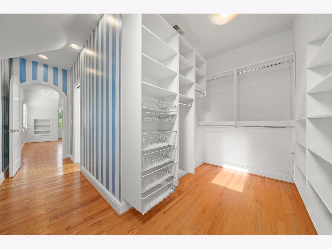
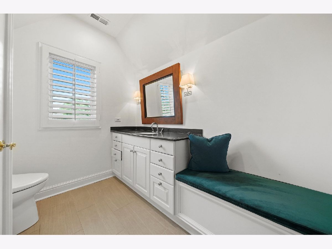
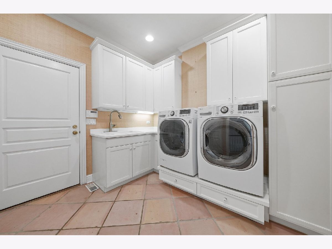
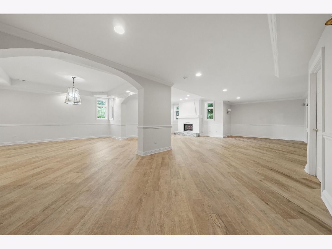
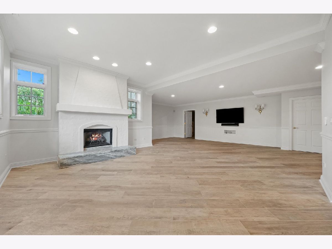
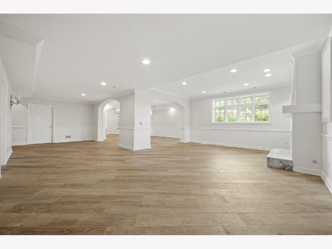
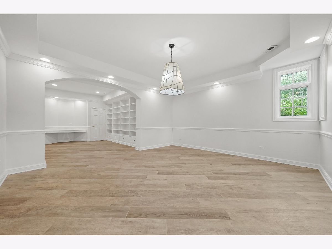
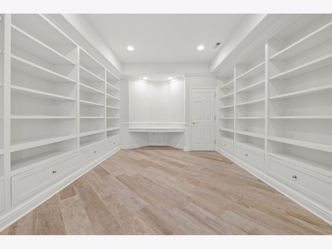
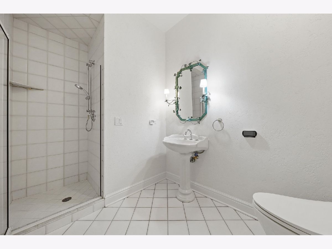
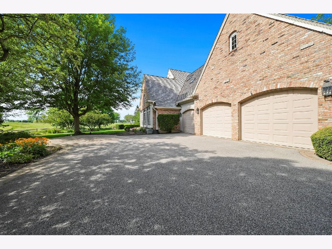
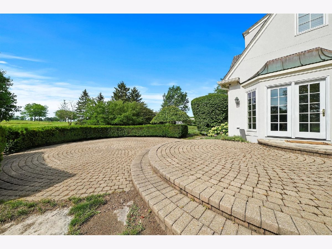
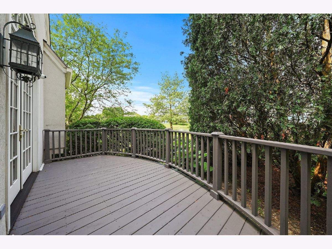
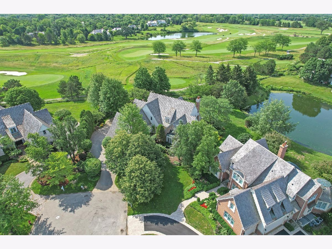
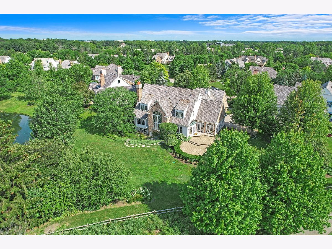
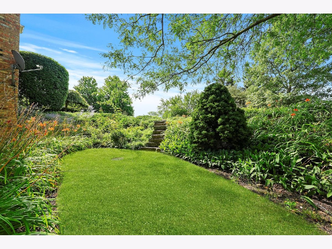
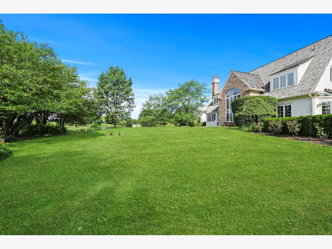
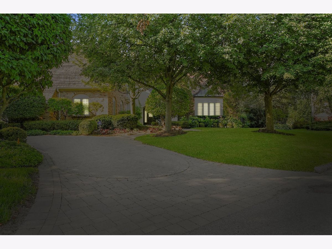
Room Specifics
Total Bedrooms: 3
Bedrooms Above Ground: 3
Bedrooms Below Ground: 0
Dimensions: —
Floor Type: —
Dimensions: —
Floor Type: —
Full Bathrooms: 5
Bathroom Amenities: Whirlpool,Separate Shower,Double Sink
Bathroom in Basement: 1
Rooms: —
Basement Description: Finished
Other Specifics
| 3 | |
| — | |
| Asphalt,Brick | |
| — | |
| — | |
| 172X219X64X249X41 | |
| — | |
| — | |
| — | |
| — | |
| Not in DB | |
| — | |
| — | |
| — | |
| — |
Tax History
| Year | Property Taxes |
|---|---|
| 2016 | $21,429 |
| 2024 | $26,220 |
Contact Agent
Contact Agent
Listing Provided By
Cruise Property Management


