1747 Cornelia Avenue, Lake View, Chicago, Illinois 60657
$5,750
|
Rented
|
|
| Status: | Rented |
| Sqft: | 0 |
| Cost/Sqft: | — |
| Beds: | 3 |
| Baths: | 3 |
| Year Built: | — |
| Property Taxes: | $0 |
| Days On Market: | 23 |
| Lot Size: | 0,00 |
Description
Listing price reflects net effective rent of $5,485 after rent incentive of one month free on a 16 month lease, with lease amount that reads $5,850. This meticulously designed home offers tons of restored vintage character, incredible natural light and top of the line finishes. This 3BD/2.5BA duplex down features solid white oak flooring, custom built-ins, vintage stained doors and trim, vintage hardware and lighting and at the same time provides a fully gut rehabbed core and top tier designer bathrooms and kitchen. The kitchen is massive and features tons of oak cabinetry and counter space, a top of the line 36'' Thermador range and Thermador dishwasher and fridge. Anne Sacks by Studio McGee tile backsplash and hood surround, floor to ceiling pantry cabinets, custom fluted exposed shelving, and a large island with room for four stools are other highlights in the kitchen. The entire space is far from cookie cutter and larger and more functional than many single family homes. The formal dining area has beautiful vintage wall sconces and an arched built-in dry bar. The large family room is color drenched a moody green color and offers details like a huge wall of custom built-in cabinetry and shelving, a reclaimed coffered ceiling, and access to your private patio and shared courtyard. Without being too open, it flows nicely with the kitchen and creates the ideal hosting layout. There is also a formal living room at the front of the home along with a foyer and coat closet and a beautiful powder room with tons of wall moldings and design details. The lower level has very high ceilings, tons of natural light, beautiful woodwork and built-ins and offers a large primary suite with an incredibly designed bathroom and a walk-in closet, two more large bedrooms and an additional full bathroom with timeless finishes. There are numerous storage areas, a large utility/laundry area and a sitting nook in the hall. Exterior parking available 2 blocks away - $125/mo. Other neighborhood options available as well. Cats allowed; dogs considered on a case-by-case basis.
Property Specifics
| Residential Rental | |
| 2 | |
| — | |
| — | |
| — | |
| — | |
| No | |
| — |
| Cook | |
| — | |
| — / — | |
| — | |
| — | |
| — | |
| 12496698 | |
| — |
Property History
| DATE: | EVENT: | PRICE: | SOURCE: |
|---|---|---|---|
| 3 Nov, 2025 | Under contract | $0 | MRED MLS |
| 15 Oct, 2025 | Listed for sale | $0 | MRED MLS |
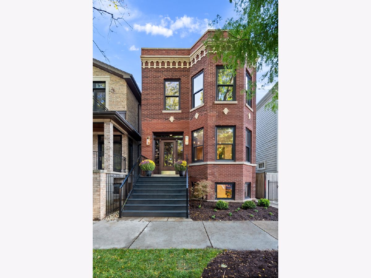
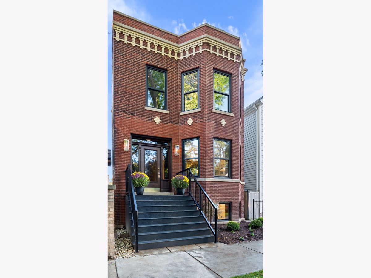
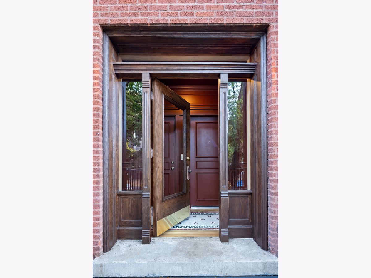
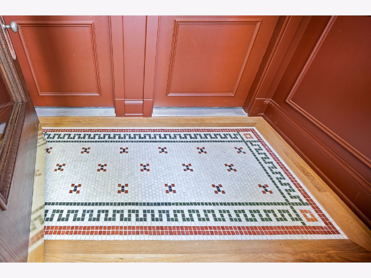
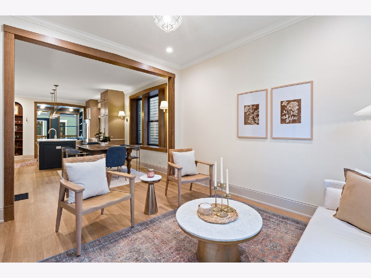
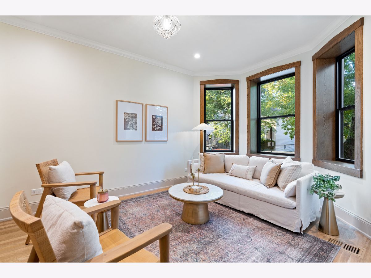
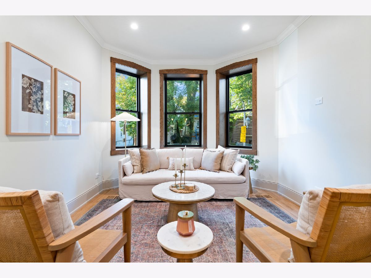
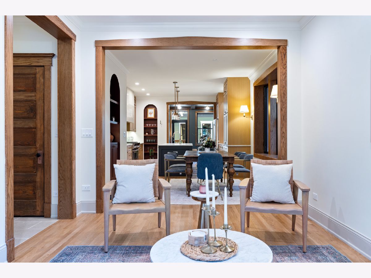
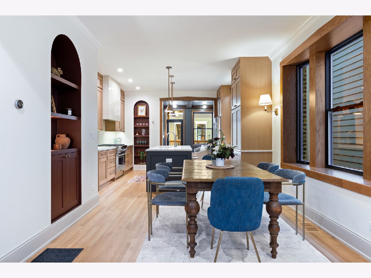
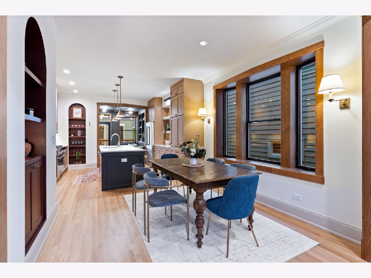
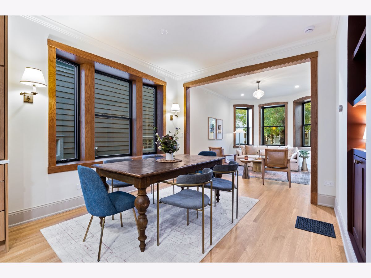
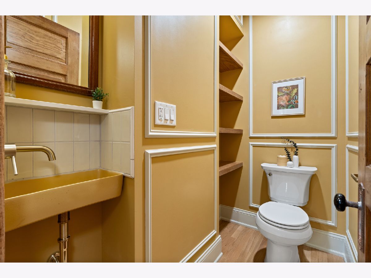
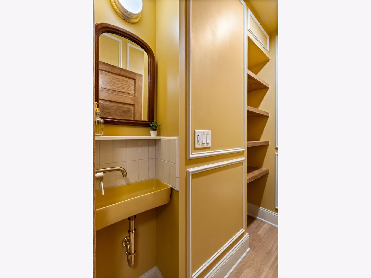
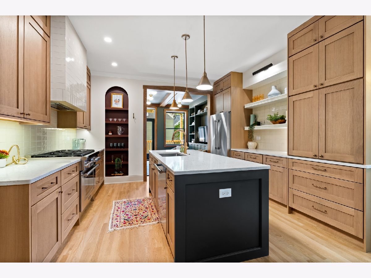
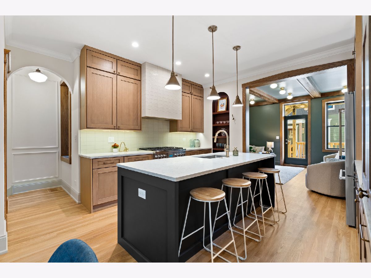
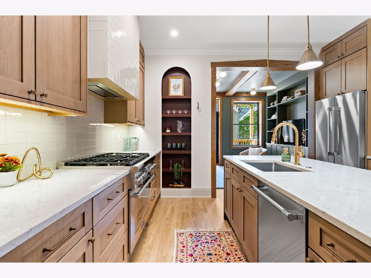
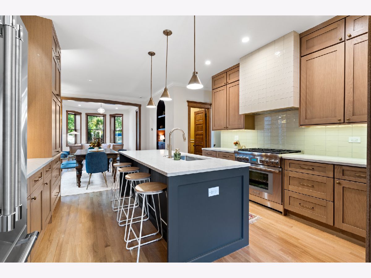
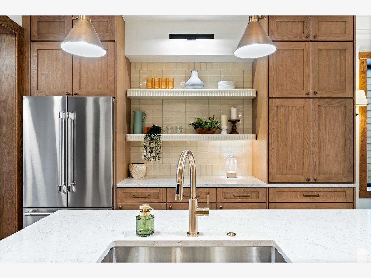
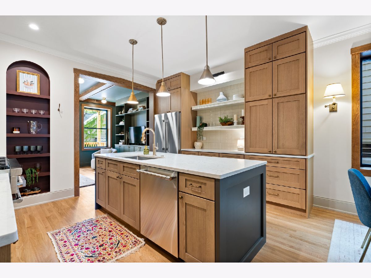
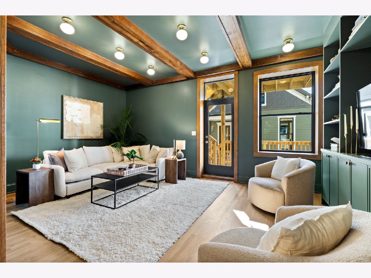
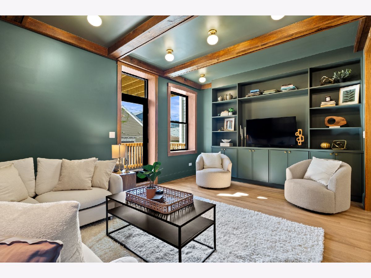
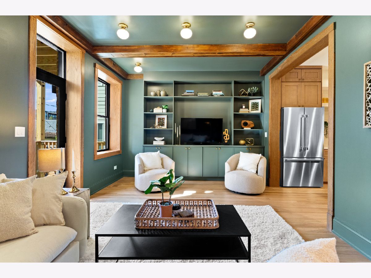
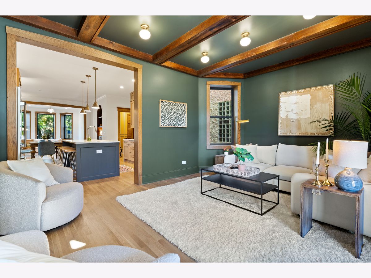
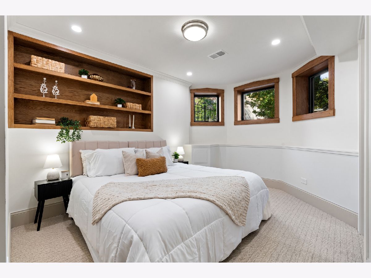
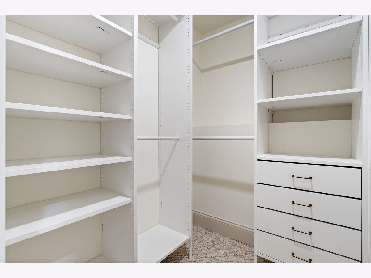
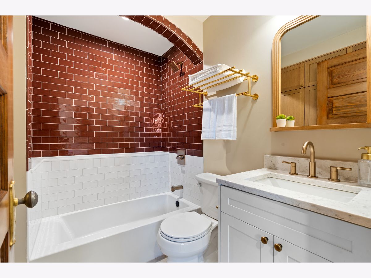
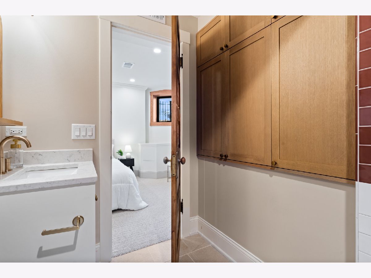
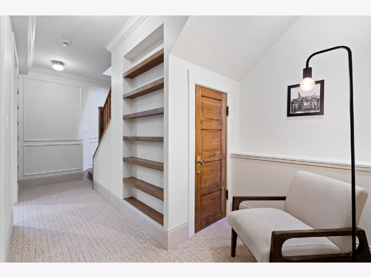
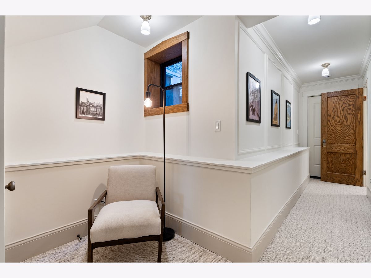
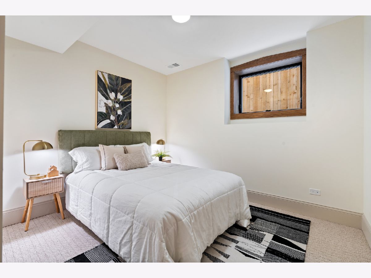
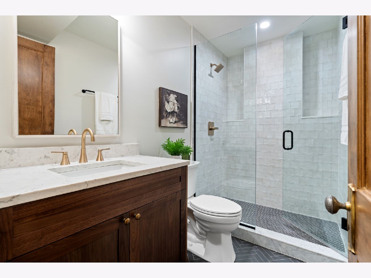
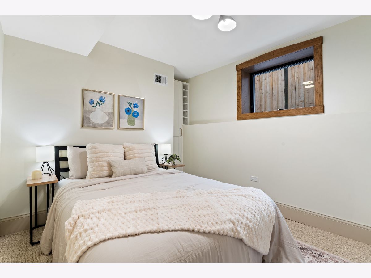
Room Specifics
Total Bedrooms: 3
Bedrooms Above Ground: 3
Bedrooms Below Ground: 0
Dimensions: —
Floor Type: —
Dimensions: —
Floor Type: —
Full Bathrooms: 3
Bathroom Amenities: —
Bathroom in Basement: 1
Rooms: —
Basement Description: —
Other Specifics
| — | |
| — | |
| — | |
| — | |
| — | |
| 25x125 | |
| — | |
| — | |
| — | |
| — | |
| Not in DB | |
| — | |
| — | |
| — | |
| — |
Tax History
| Year | Property Taxes |
|---|
Contact Agent
Contact Agent
Listing Provided By
Redden+McDaniel


