1750 Sandstone Parkway, Montgomery, Illinois 60538
$3,500
|
Rented
|
|
| Status: | Rented |
| Sqft: | 3,531 |
| Cost/Sqft: | $0 |
| Beds: | 4 |
| Baths: | 3 |
| Year Built: | 2004 |
| Property Taxes: | $0 |
| Days On Market: | 1293 |
| Lot Size: | 0,00 |
Description
Must see!!! HUGE Single-family home located in desirable neighborhood -Fairfield Way. Light & Bright Home w/Open Floor Plan with Brand New wood floors and Paint Through Out. With 3531 Sq Feet, this house has room For Everyone to Roam. Nothing to Do, But Move In. Charming Front Porch is Perfect for Morning Coffee or Enjoying the Evening Sunset. Living & Formal Dining Rm with Chandelier and Foyer Closet. 1st floor: Family Room with Corner Fireplace and Mantle. Updated Kitchen w/Ample Gray Cabinetry, backsplash, granite countertops & Eating Area Offers Sliding Door to Professionally Landscaped Huge Fenced Backyard and brick patio. Great Home Office or Guest Room and Full Bath. Renovated laundry and huge pantry. 2nd floor: Primary Bedroom Suite with Tandem Sitting Room is Huge and Offers Full Private Bath Including a Dual Vanity, Standing Shower & Separate Tub. Large Loft/ Tv room, Full Bath, and Generously Sized Additional 3 Bedrooms w/ walking closet- Plus 2 extras closets. Basement partial finished allows plenty of space for storage, play musical or even work. Near to Schools, Parks, Shopping! Only 5 min from I-88, Orchard Rd and Route 34. Nice neighborhood with lakes and trails. It won't last!
Property Specifics
| Residential Rental | |
| — | |
| — | |
| 2004 | |
| — | |
| — | |
| No | |
| — |
| Kane | |
| Fairfield Way | |
| — / — | |
| — | |
| — | |
| — | |
| 11471376 | |
| — |
Nearby Schools
| NAME: | DISTRICT: | DISTANCE: | |
|---|---|---|---|
|
Grade School
Bristol Bay Elementary School |
115 | — | |
|
Middle School
Bristol Grade School |
115 | Not in DB | |
|
High School
Yorkville High School |
115 | Not in DB | |
Property History
| DATE: | EVENT: | PRICE: | SOURCE: |
|---|---|---|---|
| 7 Jun, 2018 | Sold | $257,500 | MRED MLS |
| 26 Apr, 2018 | Under contract | $257,500 | MRED MLS |
| 24 Apr, 2018 | Listed for sale | $257,500 | MRED MLS |
| 28 Jul, 2022 | Under contract | $0 | MRED MLS |
| 21 Jul, 2022 | Listed for sale | $0 | MRED MLS |
| 8 Nov, 2024 | Sold | $425,000 | MRED MLS |
| 11 Oct, 2024 | Under contract | $425,000 | MRED MLS |
| — | Last price change | $439,000 | MRED MLS |
| 19 Aug, 2024 | Listed for sale | $445,000 | MRED MLS |
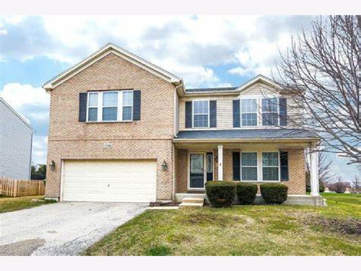
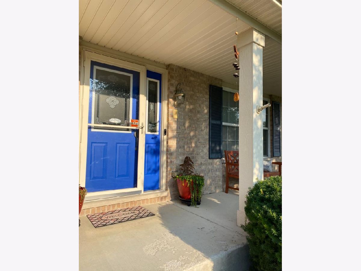
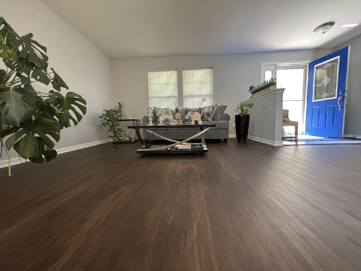
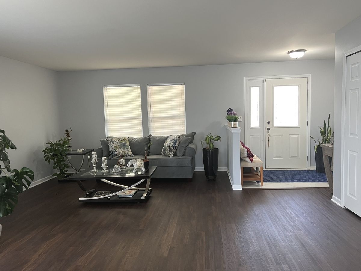
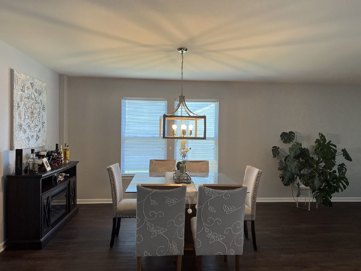
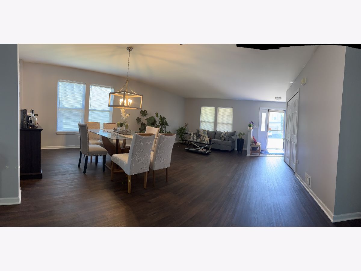
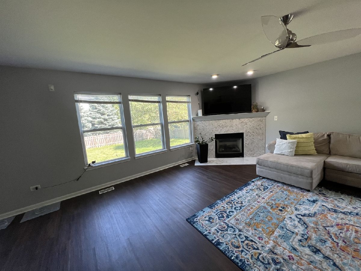
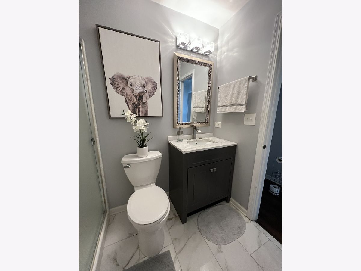
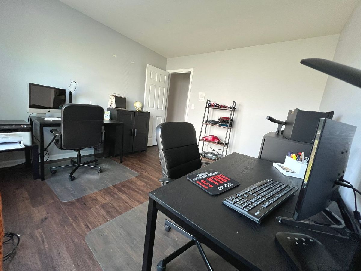
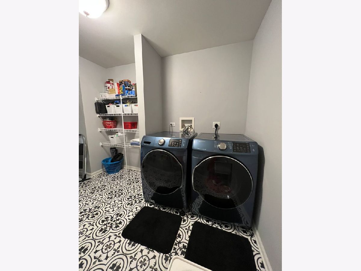
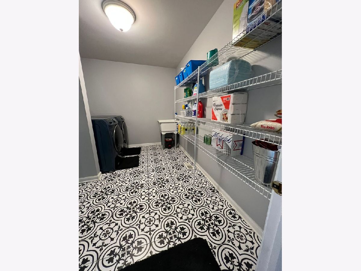
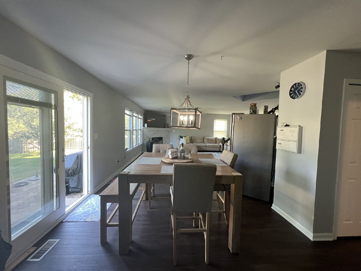
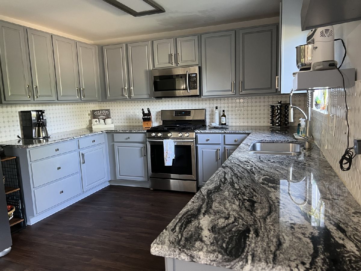
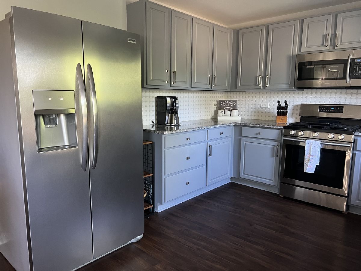
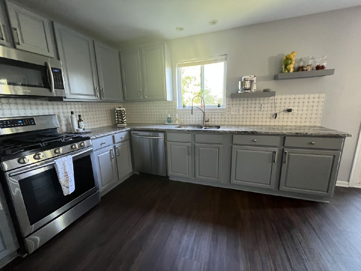
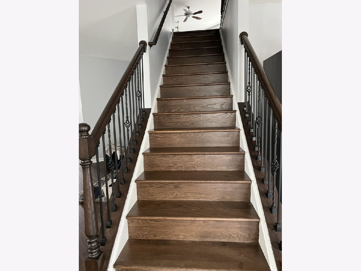
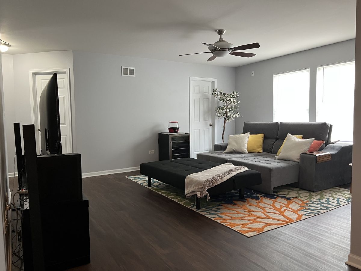
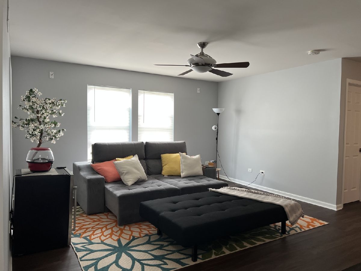
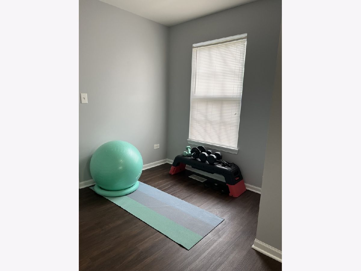
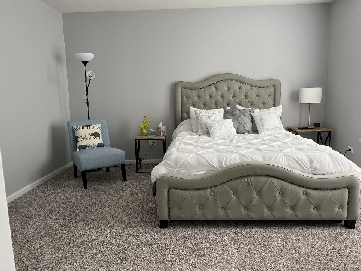
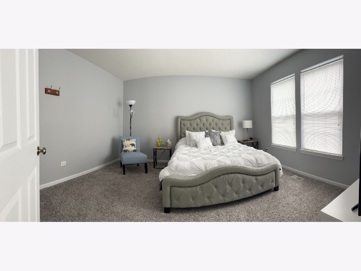
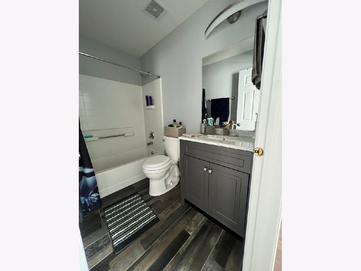
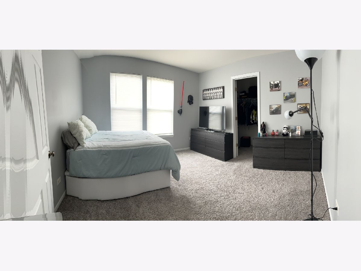
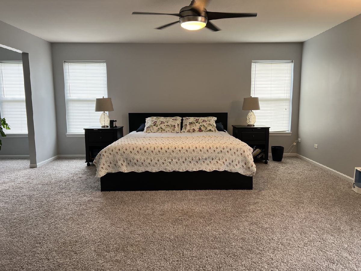
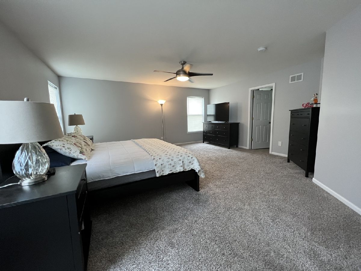
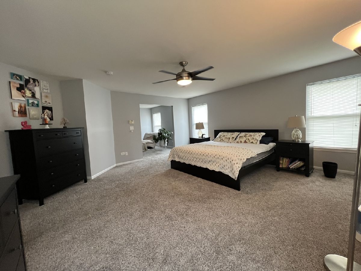
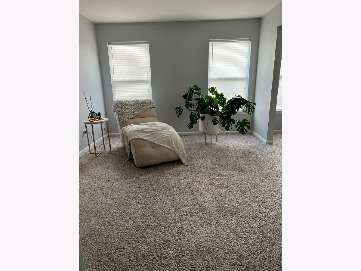
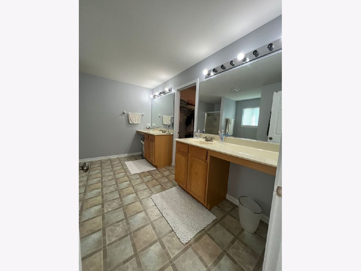
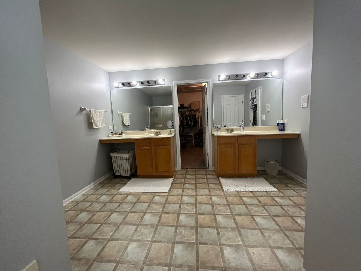
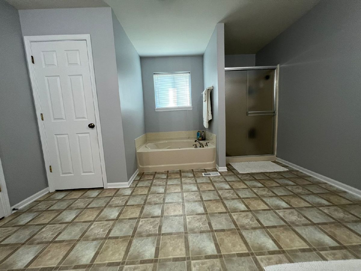
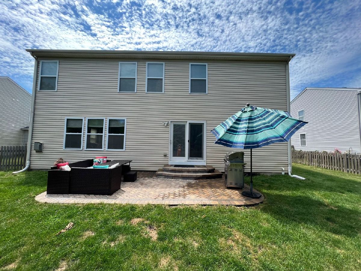
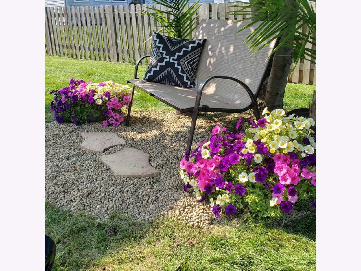
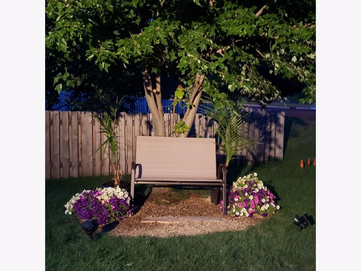
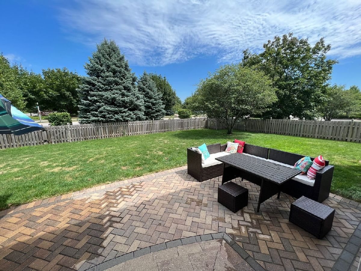
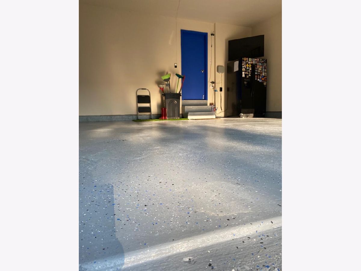
Room Specifics
Total Bedrooms: 4
Bedrooms Above Ground: 4
Bedrooms Below Ground: 0
Dimensions: —
Floor Type: —
Dimensions: —
Floor Type: —
Dimensions: —
Floor Type: —
Full Bathrooms: 3
Bathroom Amenities: Separate Shower
Bathroom in Basement: 0
Rooms: —
Basement Description: Partially Finished
Other Specifics
| 2 | |
| — | |
| Asphalt | |
| — | |
| — | |
| 75 X 120 | |
| — | |
| — | |
| — | |
| — | |
| Not in DB | |
| — | |
| — | |
| — | |
| — |
Tax History
| Year | Property Taxes |
|---|---|
| 2018 | $7,281 |
| 2024 | $8,412 |
Contact Agent
Contact Agent
Listing Provided By
PCS Realty Group, Inc.


