1755 Half Day Road, Bannockburn, Illinois 60015
$5,900
|
Rented
|
|
| Status: | Rented |
| Sqft: | 6,182 |
| Cost/Sqft: | $0 |
| Beds: | 6 |
| Baths: | 8 |
| Year Built: | 1971 |
| Property Taxes: | $0 |
| Days On Market: | 1794 |
| Lot Size: | 0,00 |
Description
Enjoy luxury living in this 4+ acres, 6 bed, 6.2 bath home! Grand foyer entry greets you with one of 2 stairwells to 2nd level. Stunning hardwood flooring flows throughout & natural light fills from all angles w/ plenty of bay windows! Family room highlights a gorgeous floor to ceiling brick fireplace, exposed wood beams, and access to the large backyard, offering plenty of landl! Chef's dream kitchen boasts stainless steel appliances, beautiful counter tops, breakfast bar & generous walk-in pantry. Bedroom & full bath complete the 1st level. Make your way upstairs to the spacious master bedroom w/ extensive walk-in closet, private balcony access and ensuite featuring his & her double vanity, heated floors, soaking tub & separate rainfall shower! 4 additional bedrooms & large loft also adorn the 2nd level. Finished basement is ideal for entertaining, providing a full kitchen, wet bar, extensive rec room, office, multiple bonus rooms, & 2 bathrooms!
Property Specifics
| Residential Rental | |
| — | |
| — | |
| 1971 | |
| Full | |
| — | |
| Yes | |
| — |
| Lake | |
| — | |
| — / — | |
| — | |
| Lake Michigan | |
| Public Sewer | |
| 10997164 | |
| — |
Nearby Schools
| NAME: | DISTRICT: | DISTANCE: | |
|---|---|---|---|
|
Grade School
Bannockburn Elementary School |
106 | — | |
|
Middle School
Bannockburn Elementary School |
106 | Not in DB | |
|
High School
Deerfield High School |
113 | Not in DB | |
Property History
| DATE: | EVENT: | PRICE: | SOURCE: |
|---|---|---|---|
| 29 Mar, 2016 | Sold | $600,000 | MRED MLS |
| 11 Feb, 2016 | Under contract | $799,000 | MRED MLS |
| 9 Nov, 2015 | Listed for sale | $799,000 | MRED MLS |
| 4 Jul, 2018 | Under contract | $0 | MRED MLS |
| 27 Mar, 2018 | Listed for sale | $0 | MRED MLS |
| 17 Feb, 2021 | Under contract | $0 | MRED MLS |
| 17 Feb, 2021 | Listed for sale | $0 | MRED MLS |
| 1 Aug, 2022 | Under contract | $0 | MRED MLS |
| 8 Jun, 2022 | Listed for sale | $0 | MRED MLS |
| 3 Nov, 2022 | Under contract | $0 | MRED MLS |
| 15 Sep, 2022 | Listed for sale | $0 | MRED MLS |

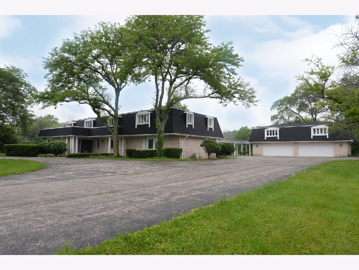
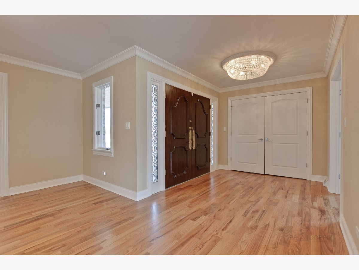
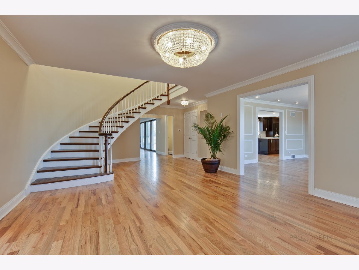
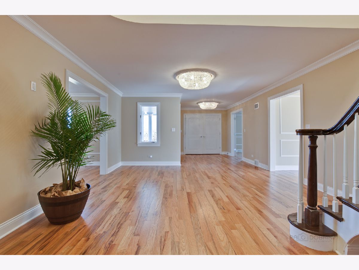
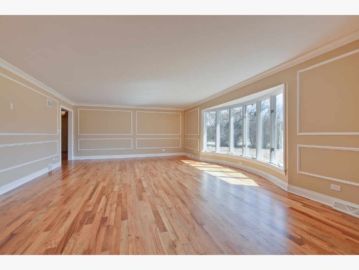
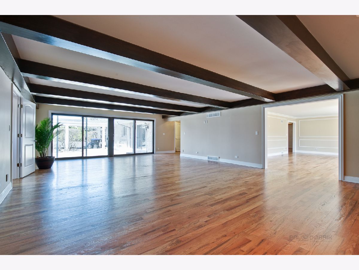
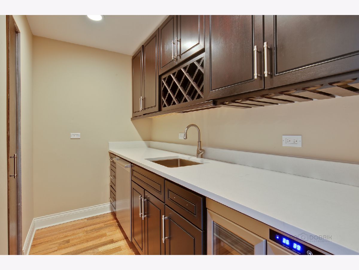
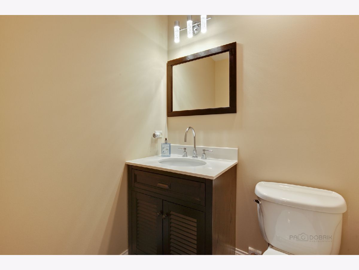
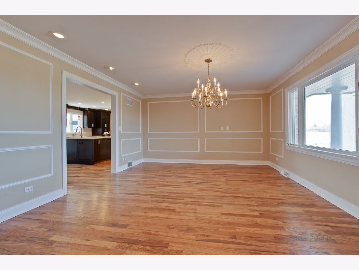
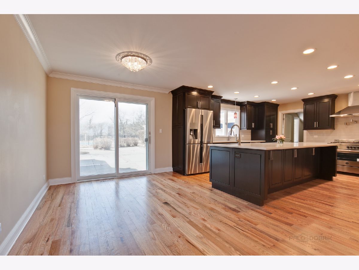
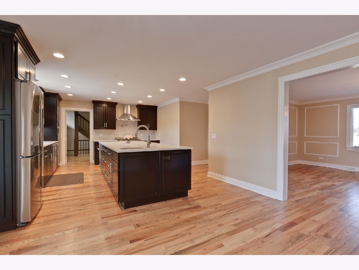
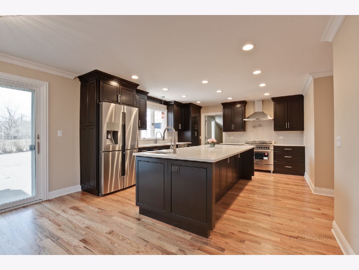
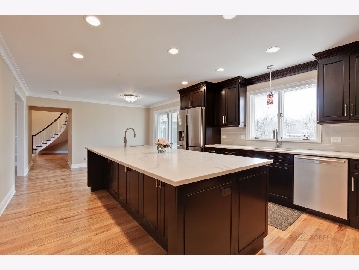
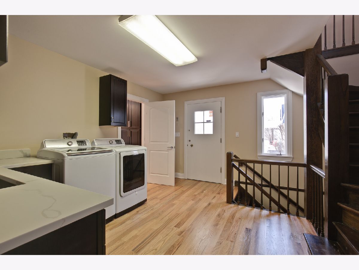
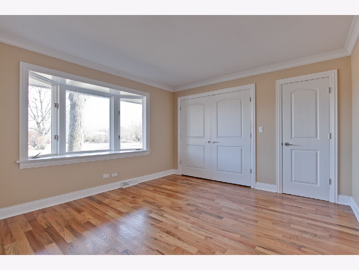
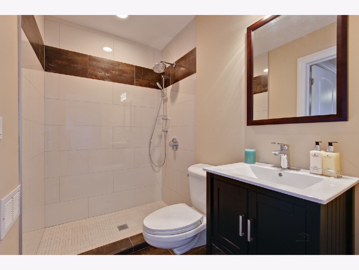
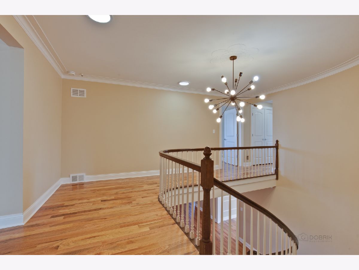
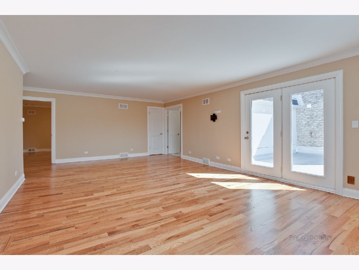
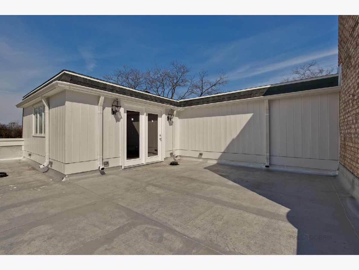
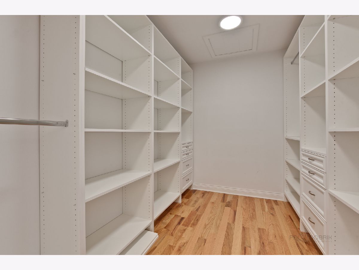
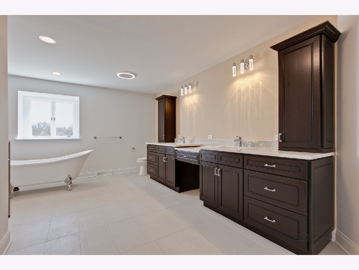
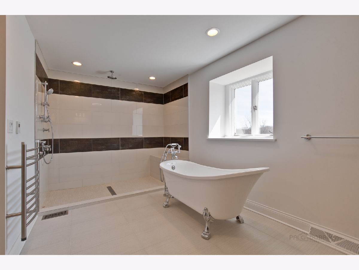
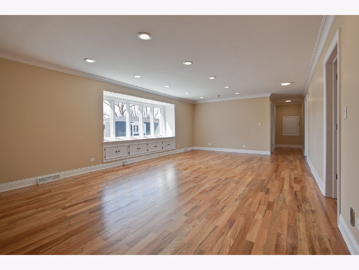
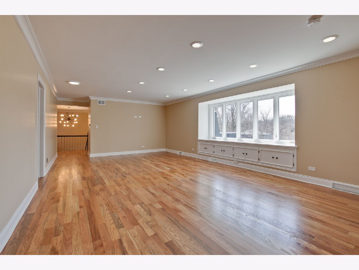
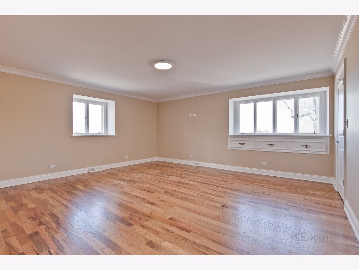
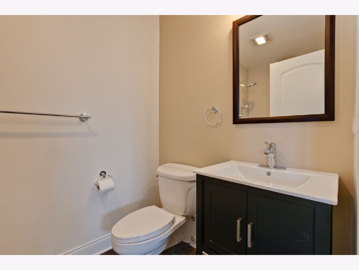
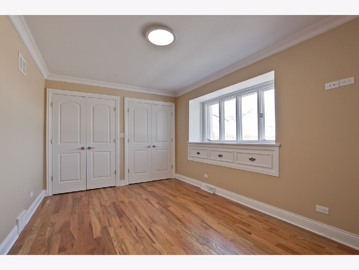
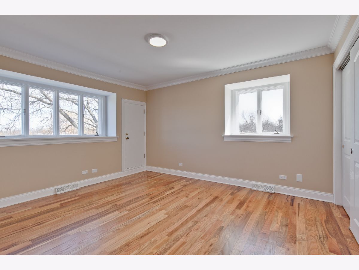
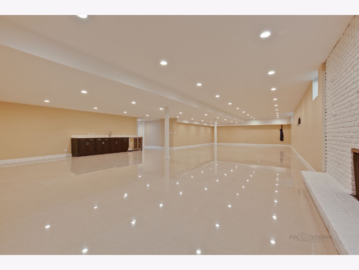
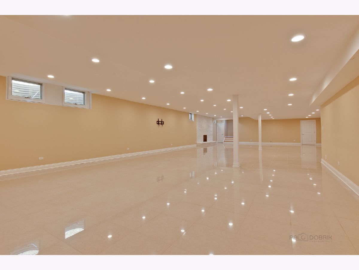
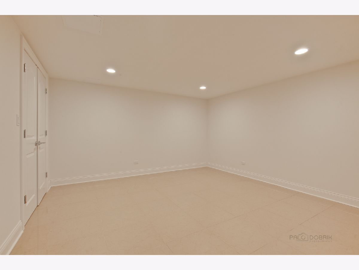
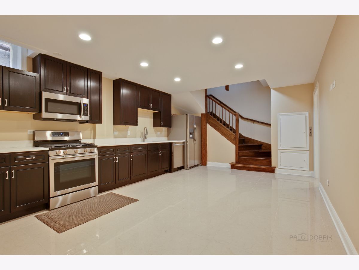
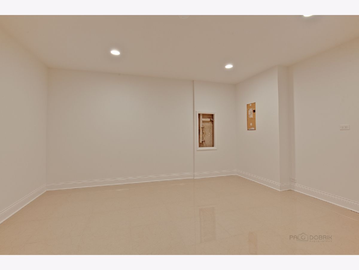
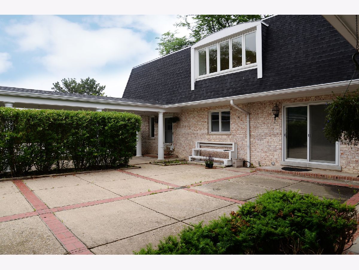
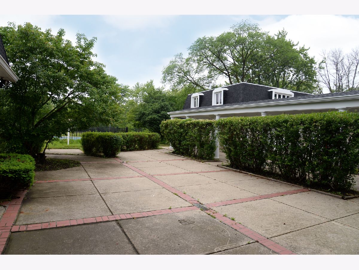
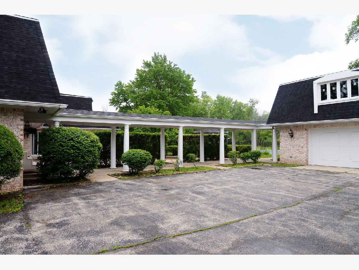
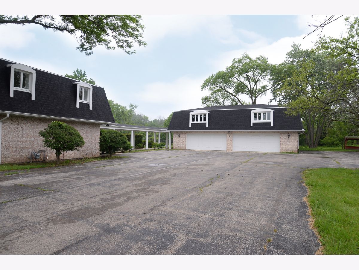
Room Specifics
Total Bedrooms: 6
Bedrooms Above Ground: 6
Bedrooms Below Ground: 0
Dimensions: —
Floor Type: Hardwood
Dimensions: —
Floor Type: Hardwood
Dimensions: —
Floor Type: Hardwood
Dimensions: —
Floor Type: —
Dimensions: —
Floor Type: —
Full Bathrooms: 8
Bathroom Amenities: Separate Shower,Double Sink,Soaking Tub
Bathroom in Basement: 1
Rooms: Bedroom 5,Bedroom 6,Eating Area,Office,Loft,Bonus Room,Recreation Room,Kitchen,Foyer,Other Room
Basement Description: Finished
Other Specifics
| 4 | |
| — | |
| Asphalt | |
| Patio, Storms/Screens | |
| Landscaped | |
| 162X407X60X381X570X236 | |
| — | |
| Full | |
| Bar-Wet, Hardwood Floors, First Floor Bedroom | |
| Double Oven, Range, Microwave, Dishwasher, Refrigerator, Washer, Dryer, Stainless Steel Appliance(s), Wine Refrigerator | |
| Not in DB | |
| — | |
| — | |
| — | |
| — |
Tax History
| Year | Property Taxes |
|---|---|
| 2016 | $30,253 |
Contact Agent
Contact Agent
Listing Provided By
RE/MAX Top Performers


