1759 Ellington Drive, Aurora, Illinois 60503
$3,000
|
Rented
|
|
| Status: | Rented |
| Sqft: | 2,238 |
| Cost/Sqft: | $0 |
| Beds: | 3 |
| Baths: | 4 |
| Year Built: | 1999 |
| Property Taxes: | $0 |
| Days On Market: | 68 |
| Lot Size: | 0,00 |
Description
Welcome to this beautifully maintained and move-in-ready 3-bedroom home with loft and finished basement, complete with a full bath. Enjoy a bright, two-story entry that leads to a modernized kitchen featuring granite countertops and stainless steel appliances. The cozy family room is the perfect place to unwind, showcasing a brand-new electric fireplace. Recent upgrades include new carpet, freshly painted main floor, new roof/gutters (2019), and a high-efficiency AC/furnace (2023). The home is also equipped with a fast EV charging station in the garage, making it ideal for electric vehicle owners. Additional highlights include a spacious laundry room with cabinetry, counter space, and a sink. Whether you're looking for comfort, functionality, or energy efficiency, this home is truly move-in ready and waiting for its new owners!
Property Specifics
| Residential Rental | |
| — | |
| — | |
| 1999 | |
| — | |
| — | |
| No | |
| — |
| Will | |
| — | |
| — / — | |
| — | |
| — | |
| — | |
| 12483480 | |
| — |
Nearby Schools
| NAME: | DISTRICT: | DISTANCE: | |
|---|---|---|---|
|
Grade School
The Wheatlands Elementary School |
308 | — | |
|
Middle School
Bednarcik Junior High School |
308 | Not in DB | |
|
High School
Oswego East High School |
308 | Not in DB | |
Property History
| DATE: | EVENT: | PRICE: | SOURCE: |
|---|---|---|---|
| 18 Jul, 2018 | Sold | $315,000 | MRED MLS |
| 1 Jun, 2018 | Under contract | $325,000 | MRED MLS |
| 24 May, 2018 | Listed for sale | $325,000 | MRED MLS |
| 5 Oct, 2025 | Under contract | $0 | MRED MLS |
| 29 Sep, 2025 | Listed for sale | $0 | MRED MLS |
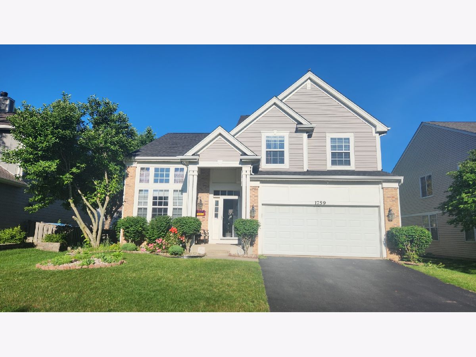
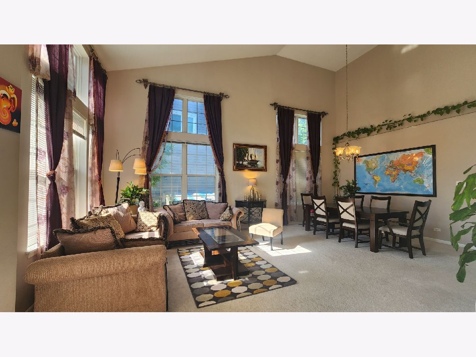
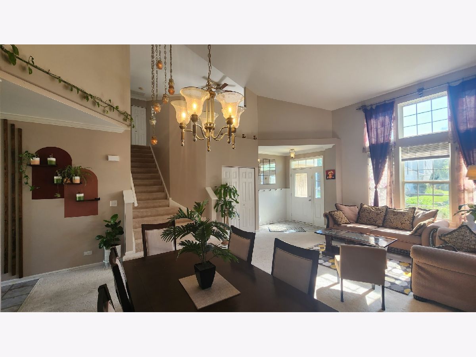
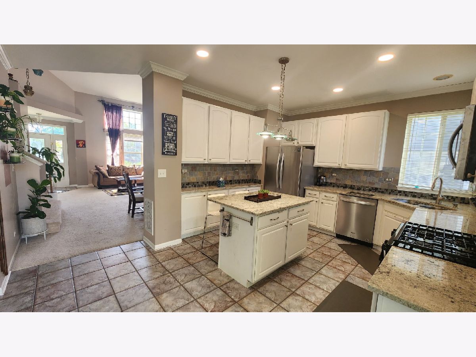
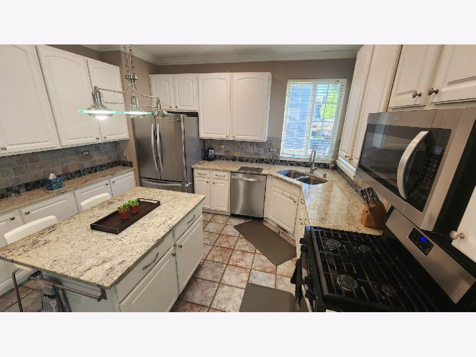
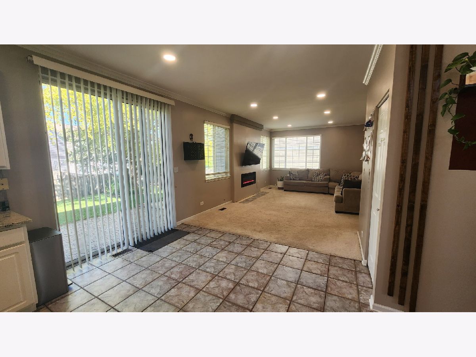
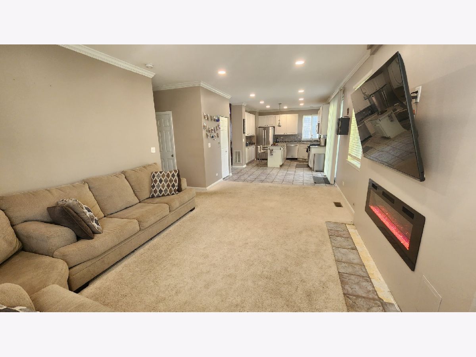
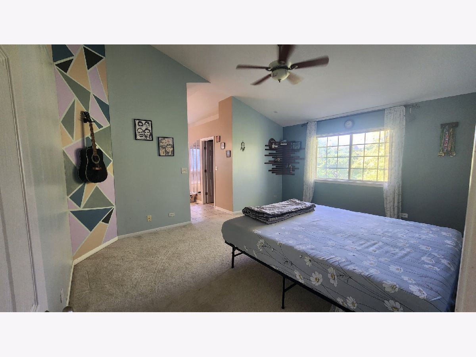
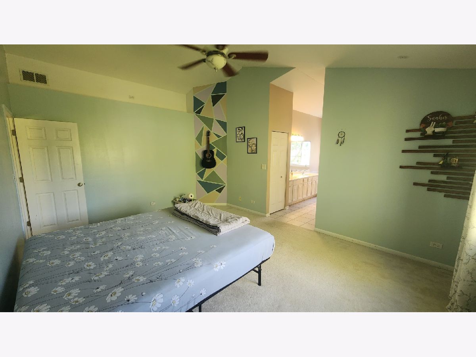
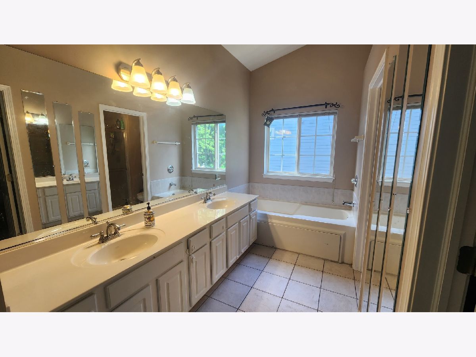
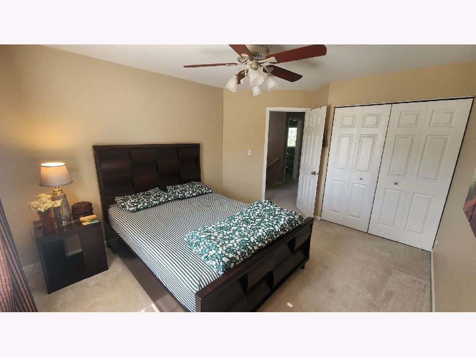
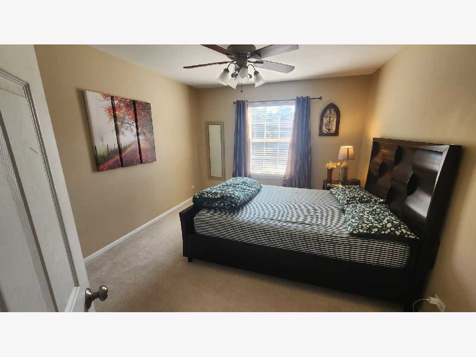
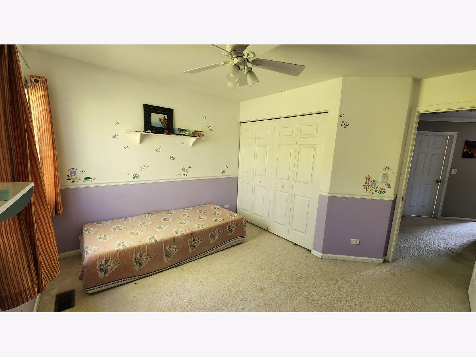
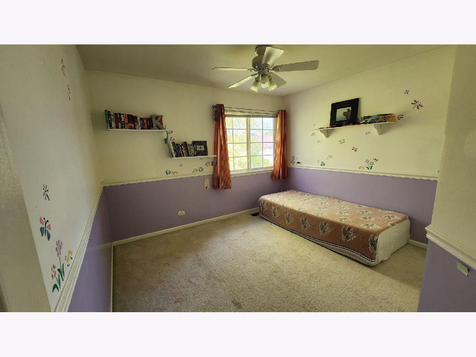
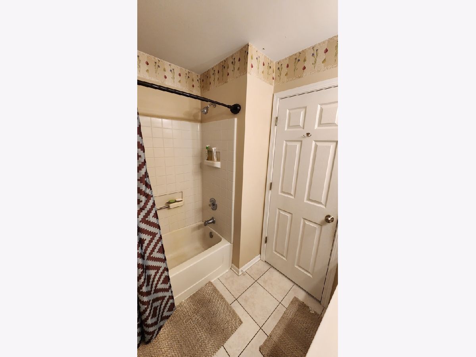
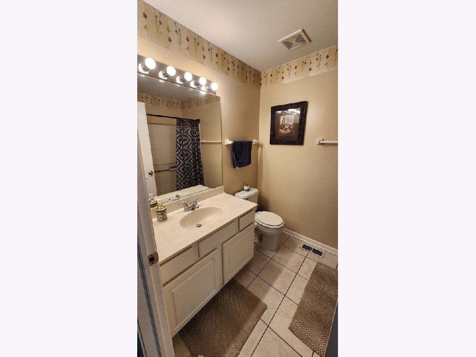
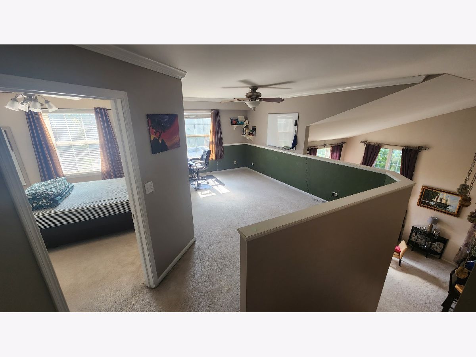
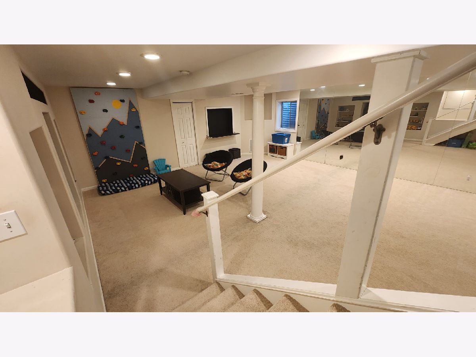
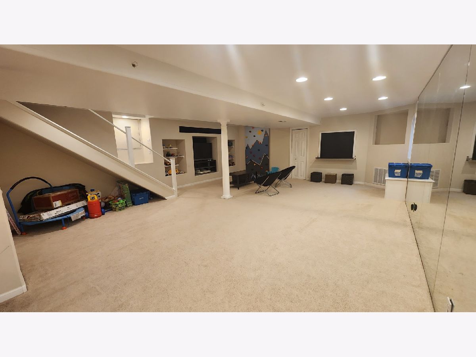
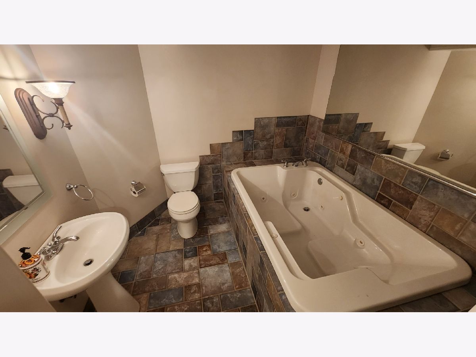
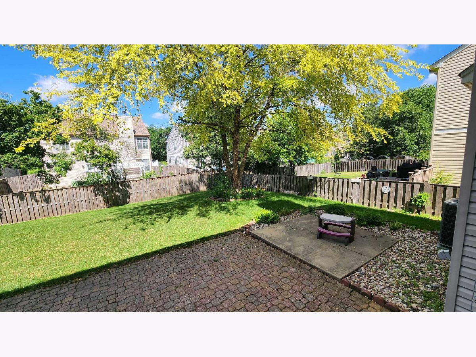
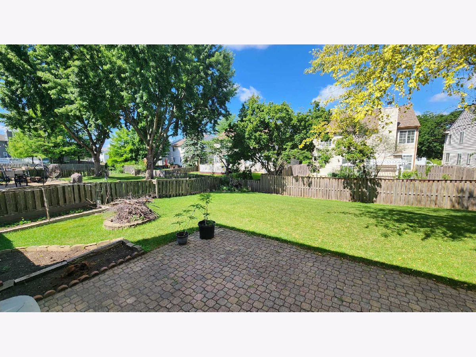
Room Specifics
Total Bedrooms: 3
Bedrooms Above Ground: 3
Bedrooms Below Ground: 0
Dimensions: —
Floor Type: —
Dimensions: —
Floor Type: —
Full Bathrooms: 4
Bathroom Amenities: Whirlpool,Separate Shower,Double Sink
Bathroom in Basement: 1
Rooms: —
Basement Description: —
Other Specifics
| 2 | |
| — | |
| — | |
| — | |
| — | |
| 60X90X120 | |
| — | |
| — | |
| — | |
| — | |
| Not in DB | |
| — | |
| — | |
| — | |
| — |
Tax History
| Year | Property Taxes |
|---|---|
| 2018 | $8,196 |
Contact Agent
Contact Agent
Listing Provided By
Sohum Realty, Inc.


