176 Old Sutton Road, Barrington Hills, Illinois 60010
$3,200
|
Rented
|
|
| Status: | Rented |
| Sqft: | 2,212 |
| Cost/Sqft: | $0 |
| Beds: | 4 |
| Baths: | 3 |
| Year Built: | 1977 |
| Property Taxes: | $0 |
| Days On Market: | 2065 |
| Lot Size: | 0,00 |
Description
Classic custom 2-story Colonial in Barrington Hills! FULL renovation completed in 2007 with fabulous floor plan & attention to detail throughout! Beautifully updated spacious cook's kitchen with granite counter tops, stainless steel appliances & tons of storage open to family room with fireplace & slider to backyard patio. Formal dining room off kitchen is perfect for entertaining with access to expansive outdoor deck. The second level offers a large Master Bedroom Suite with full, updated private bathroom along with 3 additional bedrooms that share a renovated hall bathroom. Impeccable hardwood floors & extensive white millwork throughout first floor. Wonderfully finished lower level recreational room & adjoining media room complete with fireplace & surround sound speakers. Oversized 2-car garage. Lushly landscaped yard & gardens on tree-lined 1.17 acre lot bordering private wooded area! 5 minutes to I-90. This home is also for sale.
Property Specifics
| Residential Rental | |
| — | |
| — | |
| 1977 | |
| Full | |
| — | |
| No | |
| — |
| Cook | |
| — | |
| — / — | |
| — | |
| Private Well | |
| Septic-Private | |
| 10739116 | |
| — |
Nearby Schools
| NAME: | DISTRICT: | DISTANCE: | |
|---|---|---|---|
|
Grade School
Countryside Elementary School |
220 | — | |
|
Middle School
Barrington Middle School Prairie |
220 | Not in DB | |
|
High School
Barrington High School |
220 | Not in DB | |
Property History
| DATE: | EVENT: | PRICE: | SOURCE: |
|---|---|---|---|
| 3 Sep, 2020 | Under contract | $0 | MRED MLS |
| 8 Jun, 2020 | Listed for sale | $0 | MRED MLS |
| 27 Aug, 2021 | Sold | $432,500 | MRED MLS |
| 20 Jul, 2021 | Under contract | $449,000 | MRED MLS |
| 10 Jun, 2021 | Listed for sale | $449,000 | MRED MLS |
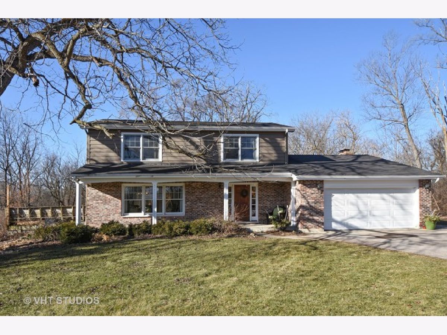
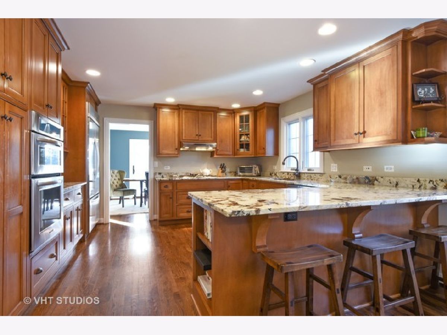
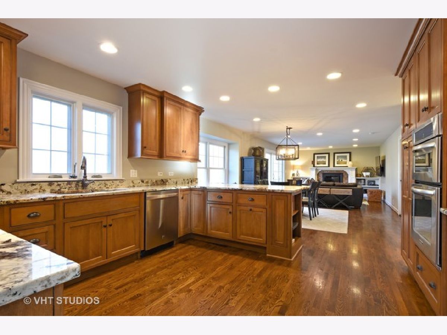
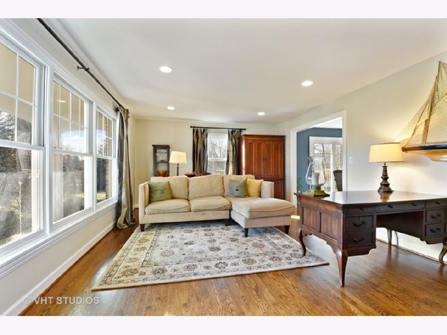
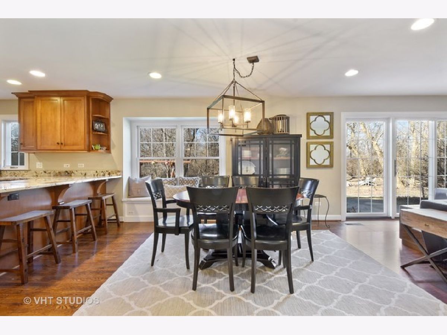
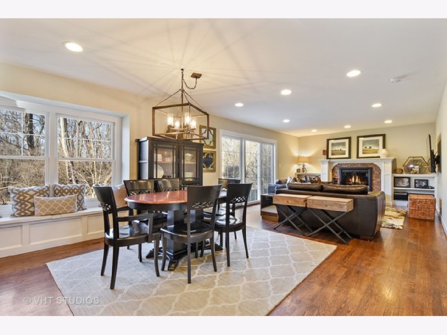
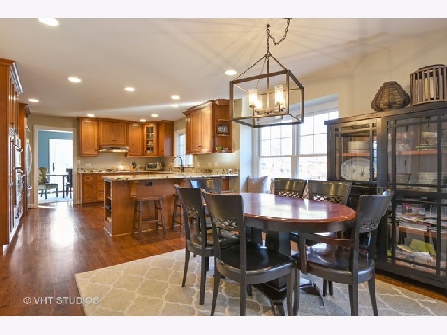
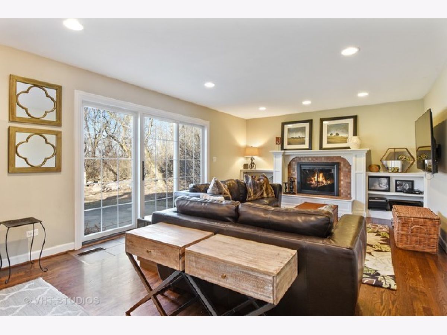
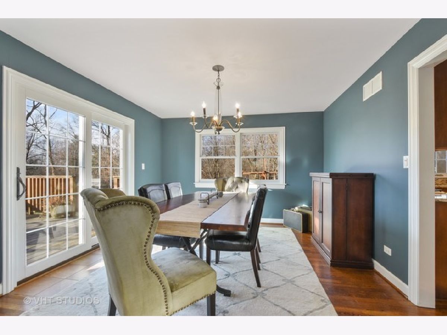
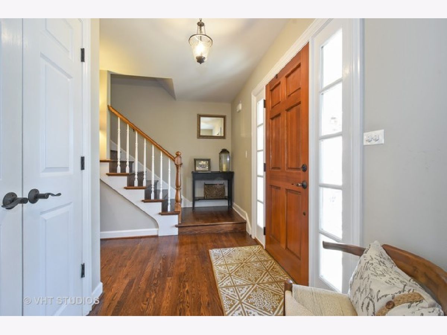
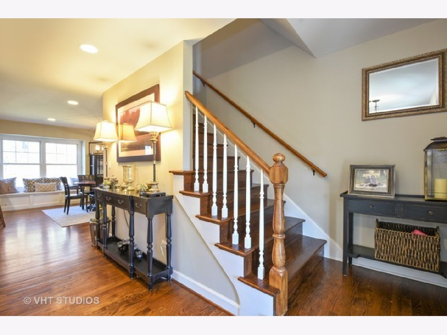
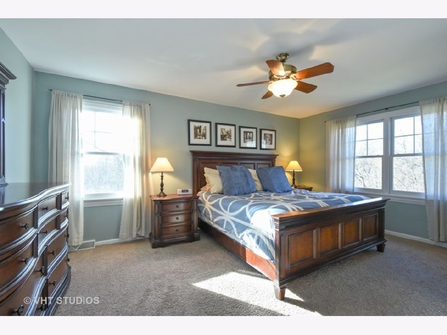
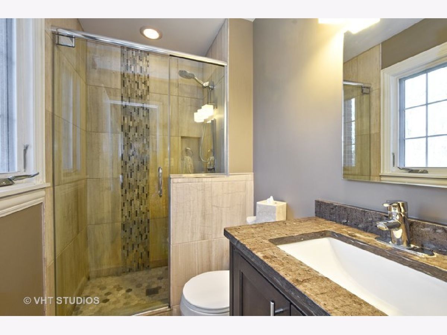
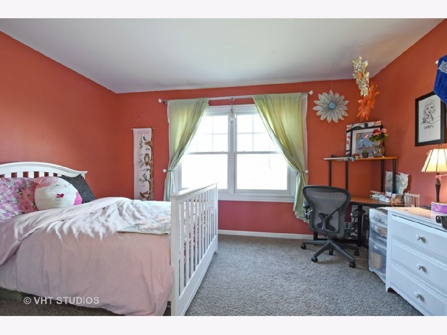
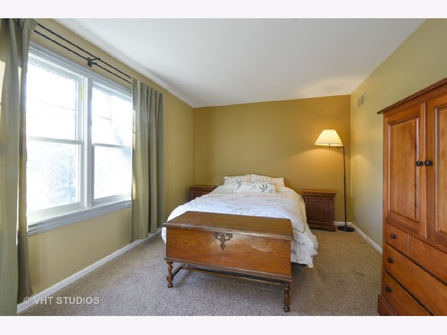
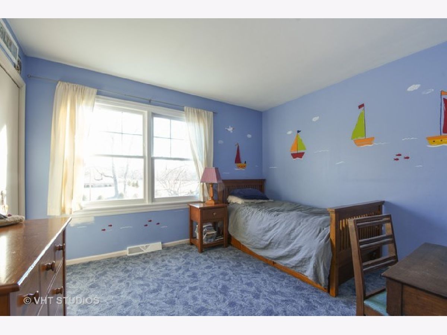
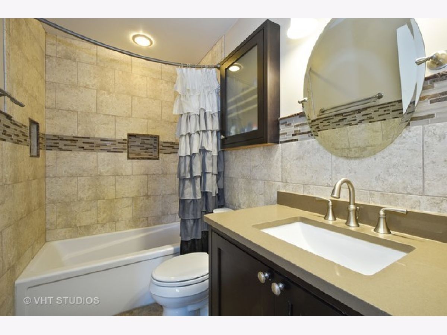
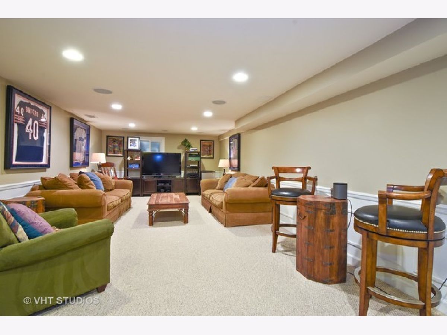
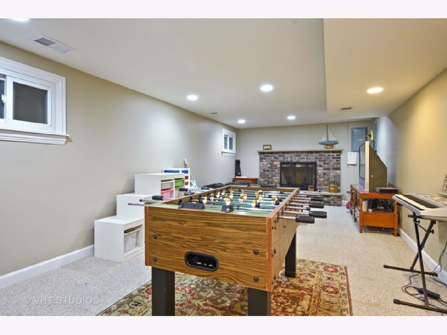
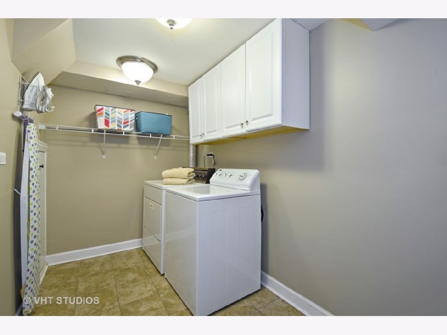
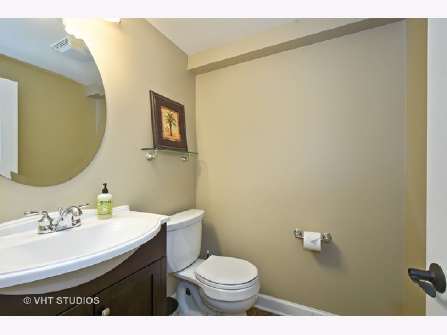
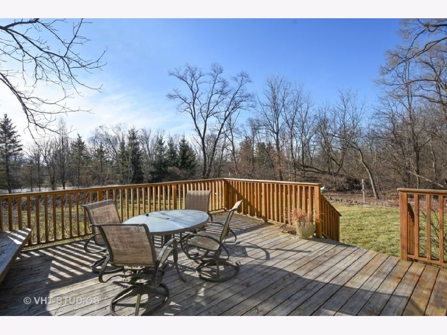
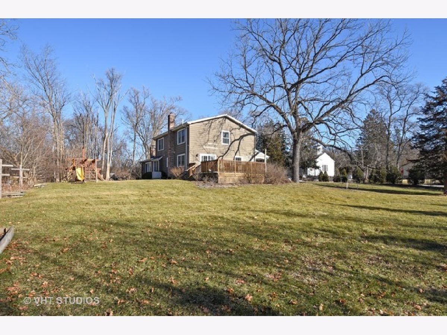
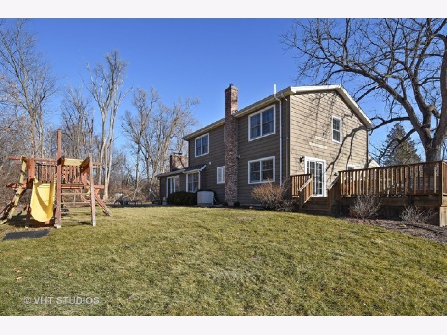
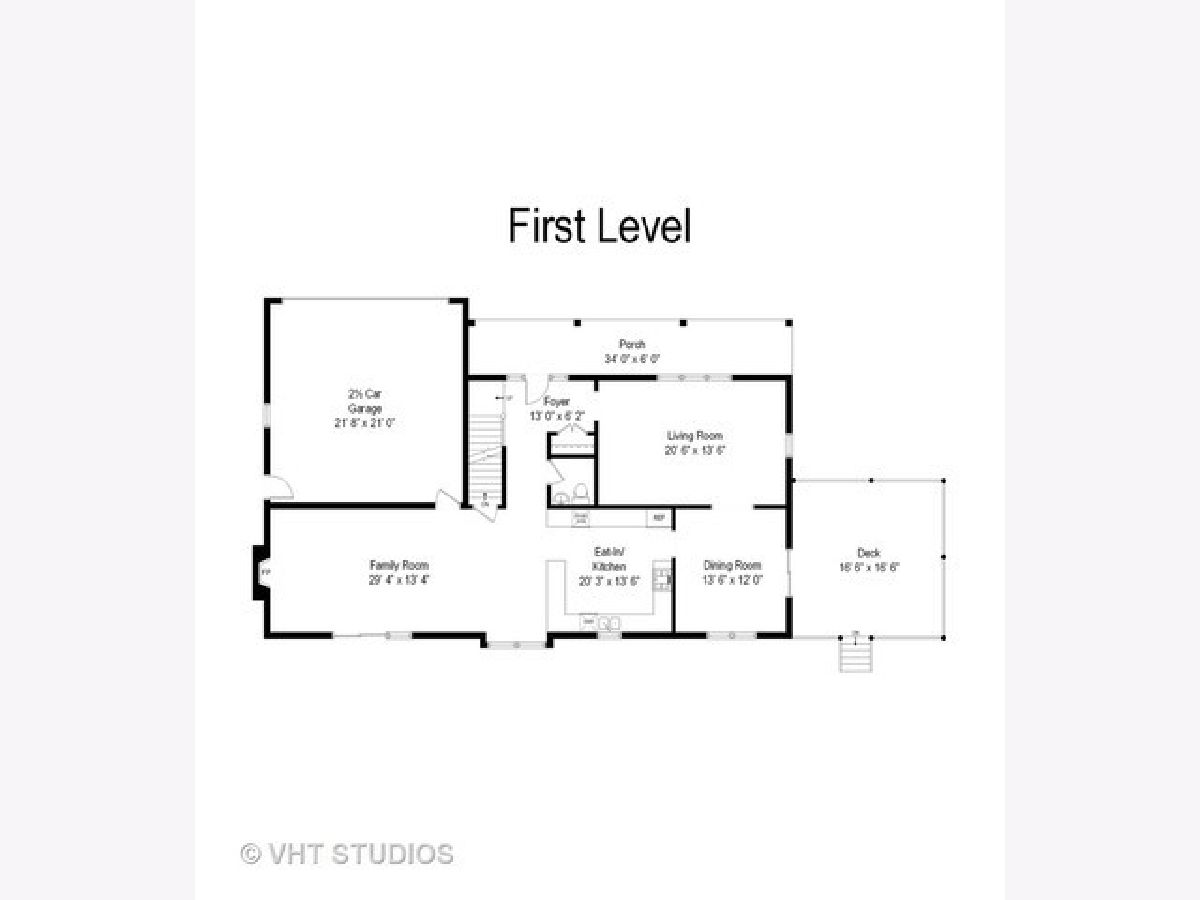
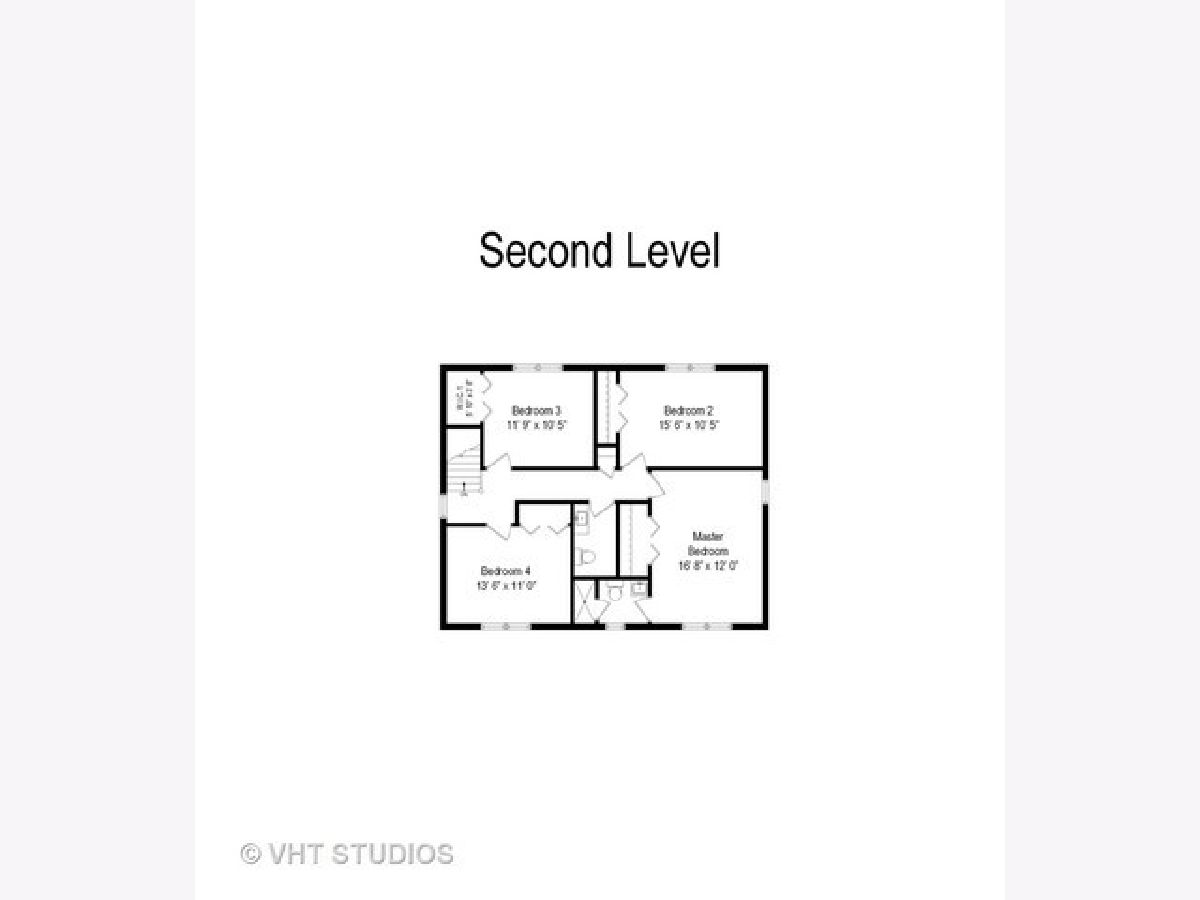
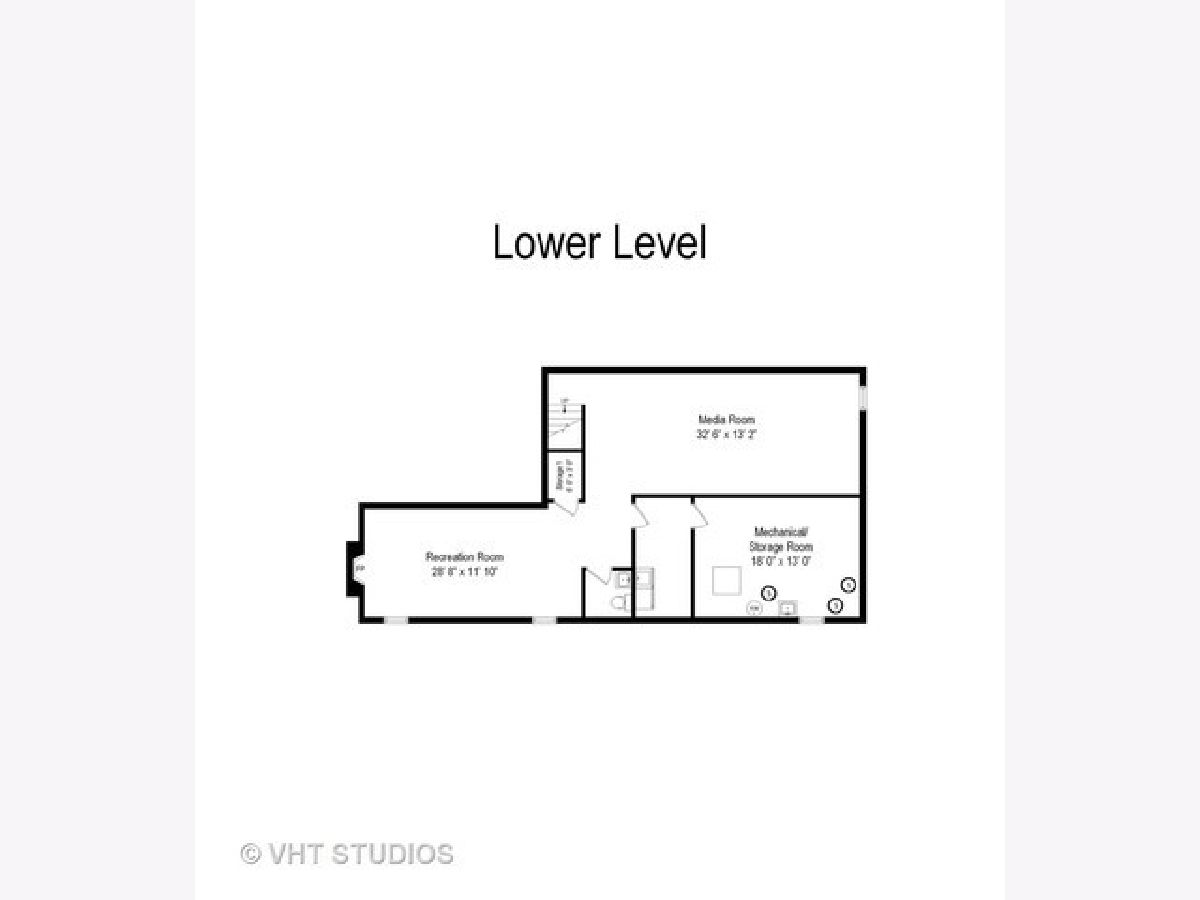
Room Specifics
Total Bedrooms: 4
Bedrooms Above Ground: 4
Bedrooms Below Ground: 0
Dimensions: —
Floor Type: Carpet
Dimensions: —
Floor Type: Carpet
Dimensions: —
Floor Type: Carpet
Full Bathrooms: 3
Bathroom Amenities: —
Bathroom in Basement: 1
Rooms: Recreation Room,Media Room
Basement Description: Finished
Other Specifics
| 2.5 | |
| Concrete Perimeter | |
| Asphalt | |
| Deck | |
| Wooded | |
| 231X156 | |
| — | |
| Full | |
| Hardwood Floors | |
| Range, Microwave, Dishwasher, Refrigerator, Freezer, Washer, Dryer, Disposal, Range Hood | |
| Not in DB | |
| — | |
| — | |
| — | |
| — |
Tax History
| Year | Property Taxes |
|---|---|
| 2021 | $8,312 |
Contact Agent
Contact Agent
Listing Provided By
Baird & Warner


