1772 Ellington Drive, Aurora, Illinois 60503
$3,100
|
Rented
|
|
| Status: | Rented |
| Sqft: | 2,238 |
| Cost/Sqft: | $0 |
| Beds: | 4 |
| Baths: | 3 |
| Year Built: | 1998 |
| Property Taxes: | $0 |
| Days On Market: | 295 |
| Lot Size: | 0,00 |
Description
Welcome home to this spacious single family located in the highly desired Wheatlands Subdivision attending the prestigious Wheatlands/Oswego School district. With nearly 3000 sq feet of finished living space, this home has enough room for everything you could ever need with 4 bedrooms, 2.5 baths, and a finished basement with crawl! Soaring 2 story living/dining great room is accompanied with a spacious eat-in kitchen with stainless steel appliances and a cozy family room with a fireplace. New Carpet on first and second levels, a finished basement, and a peaceful fully fenced backyard with spacious deck. All 4 bedrooms are spacious and all rooms have ceiling fans. Master bedroom has a vaulted ceiling and a dual vanity en suite bath with separate shower/tub and a large walk in closet. Finished basement provides extra great room for play or entertaining. Crawl has tons of storage and so does the utility room. Pets allowed on a case by case basis. Breed restriction and weight restriction(below 50 pounds preferred) Deposits and fees do apply. Credit of minimum 680 for all applicants and gross income must be 3X the monthly rent. Application fee is $65 per adult over the age of 18. Available by May 18th.
Property Specifics
| Residential Rental | |
| — | |
| — | |
| 1998 | |
| — | |
| — | |
| No | |
| — |
| Will | |
| Wheatlands | |
| — / — | |
| — | |
| — | |
| — | |
| 12359556 | |
| — |
Nearby Schools
| NAME: | DISTRICT: | DISTANCE: | |
|---|---|---|---|
|
Grade School
The Wheatlands Elementary School |
308 | — | |
|
Middle School
Bednarcik Junior High School |
308 | Not in DB | |
|
High School
Oswego East High School |
308 | Not in DB | |
Property History
| DATE: | EVENT: | PRICE: | SOURCE: |
|---|---|---|---|
| 24 Jun, 2007 | Sold | $295,000 | MRED MLS |
| 10 Jun, 2007 | Under contract | $310,000 | MRED MLS |
| — | Last price change | $319,900 | MRED MLS |
| 16 Apr, 2007 | Listed for sale | $319,900 | MRED MLS |
| 19 Jun, 2015 | Sold | $251,700 | MRED MLS |
| 25 Apr, 2015 | Under contract | $265,000 | MRED MLS |
| — | Last price change | $267,000 | MRED MLS |
| 2 Sep, 2014 | Listed for sale | $275,000 | MRED MLS |
| 8 May, 2025 | Sold | $467,000 | MRED MLS |
| 8 Apr, 2025 | Under contract | $472,900 | MRED MLS |
| — | Last price change | $480,000 | MRED MLS |
| 21 Mar, 2025 | Listed for sale | $480,000 | MRED MLS |
| 23 May, 2025 | Under contract | $0 | MRED MLS |
| 8 May, 2025 | Listed for sale | $0 | MRED MLS |
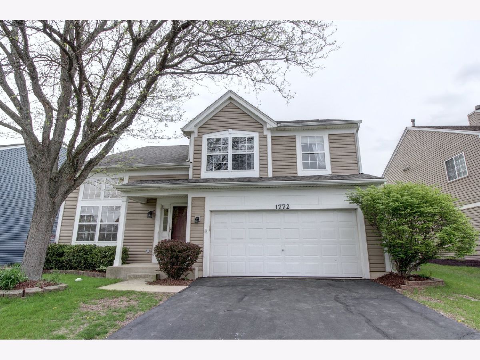
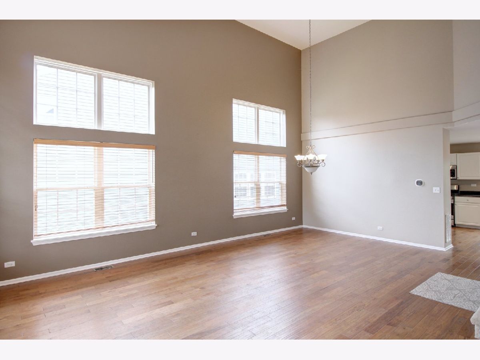
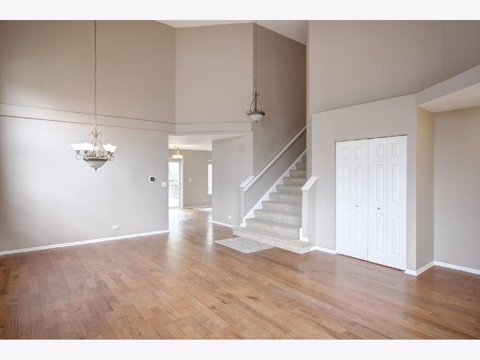
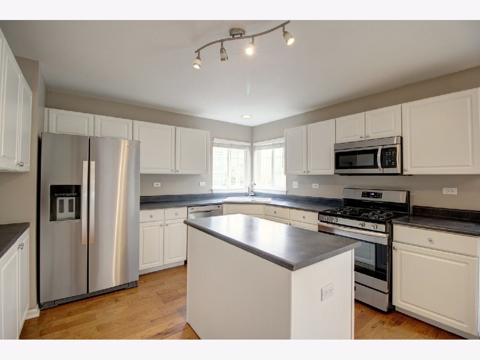
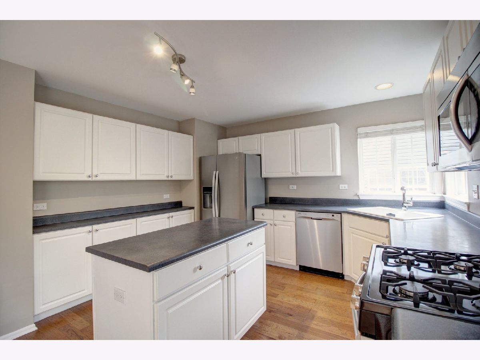
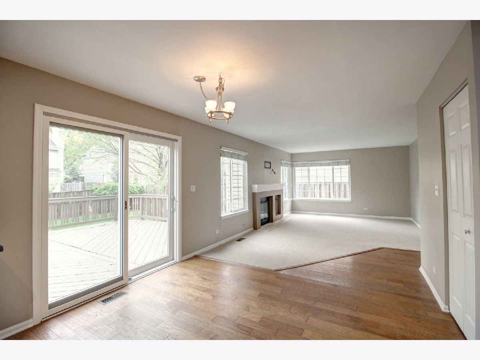
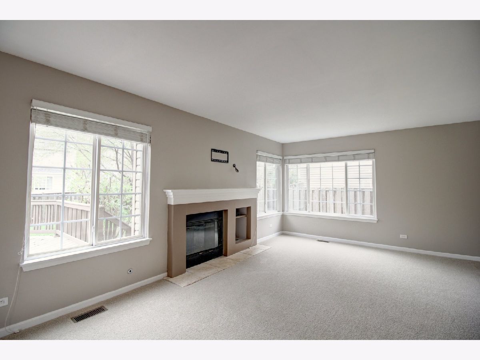
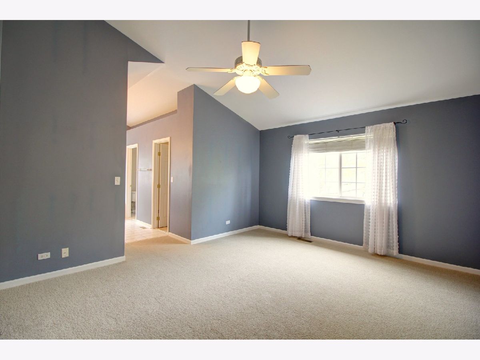
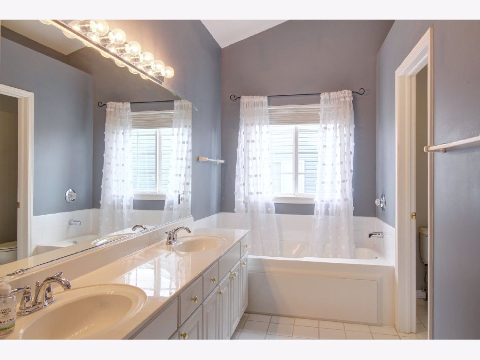
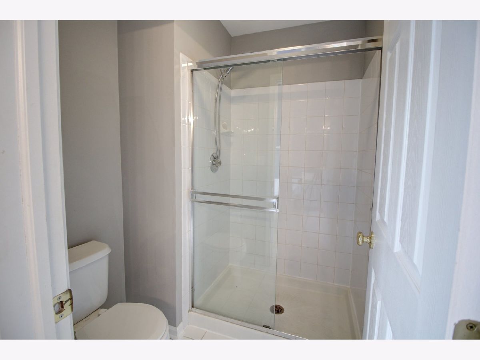
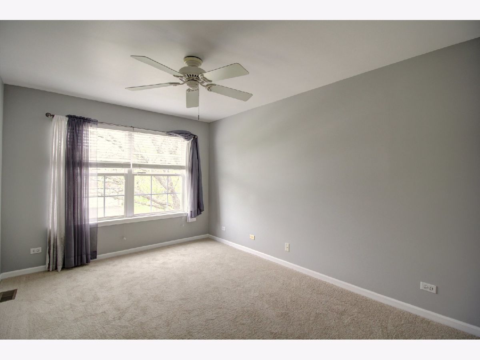
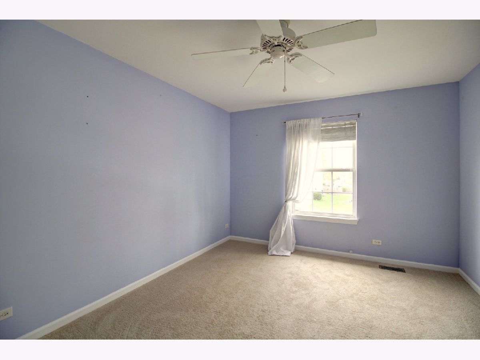
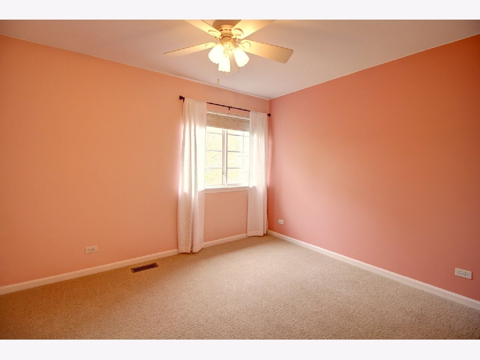
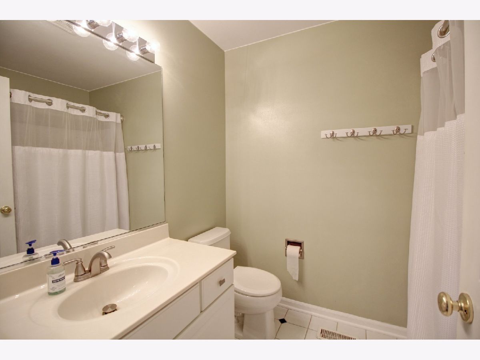
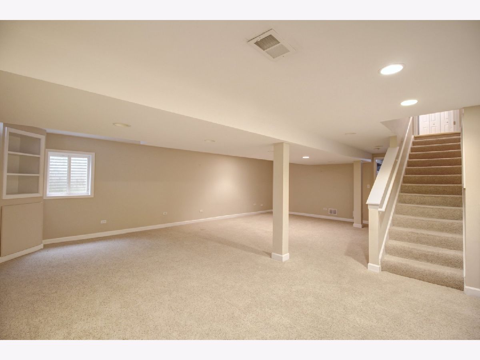
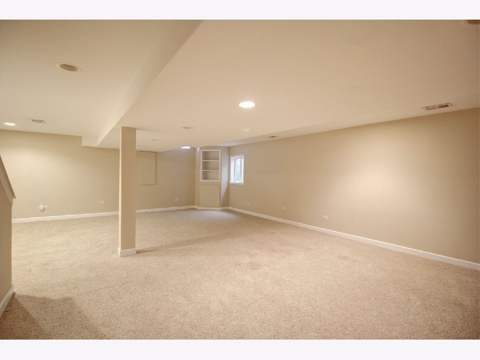
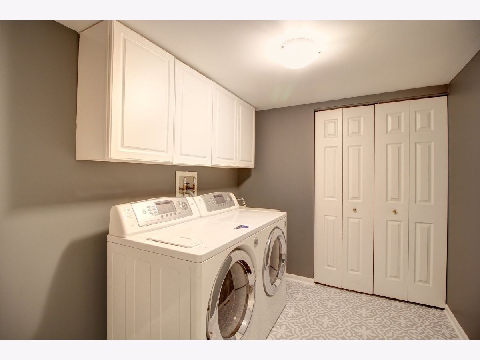
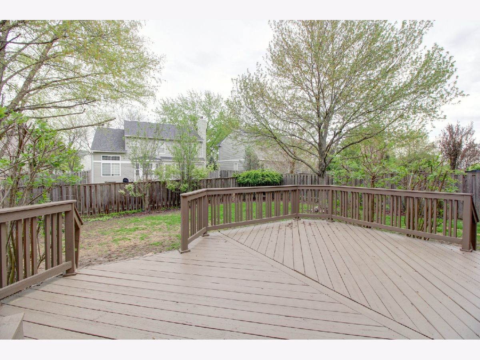
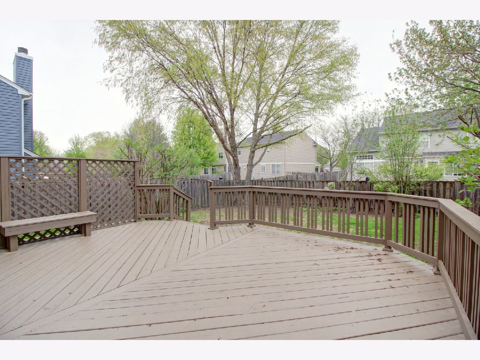
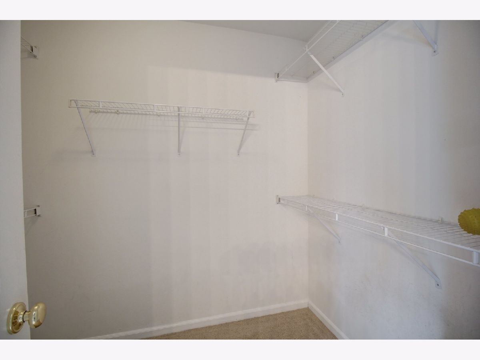
Room Specifics
Total Bedrooms: 4
Bedrooms Above Ground: 4
Bedrooms Below Ground: 0
Dimensions: —
Floor Type: —
Dimensions: —
Floor Type: —
Dimensions: —
Floor Type: —
Full Bathrooms: 3
Bathroom Amenities: Separate Shower,Soaking Tub
Bathroom in Basement: 0
Rooms: —
Basement Description: —
Other Specifics
| 2 | |
| — | |
| — | |
| — | |
| — | |
| 65X118 | |
| — | |
| — | |
| — | |
| — | |
| Not in DB | |
| — | |
| — | |
| — | |
| — |
Tax History
| Year | Property Taxes |
|---|---|
| 2007 | $6,630 |
| 2015 | $8,793 |
| 2025 | $10,037 |
Contact Agent
Contact Agent
Listing Provided By
ETX Realty and Management LLC


