1784 Southland Avenue, Highland Park, Illinois 60035
$3,500
|
Rented
|
|
| Status: | Rented |
| Sqft: | 1,500 |
| Cost/Sqft: | $0 |
| Beds: | 3 |
| Baths: | 2 |
| Year Built: | 1954 |
| Property Taxes: | $0 |
| Days On Market: | 496 |
| Lot Size: | 0,00 |
Description
Beautiful 2-story home in desirable Sherwood Forest of Highland Park. The home feels like a retreat with lush greenery outside every window providing the privacy you love. The home sits on a corner lot and has a perfectly landscaped fenced backyard, side yards and patio and features a cathedral ceiling in large living room, hardwood floors through out, a kitchen with granite counters, custom wood cabinets, high end stainless steel appliances and a breakfast/dining area. Remodeled contemporary bathrooms with quartzite counter top, custom tiles and shower/tub with glass doors upstairs. Downstairs features a half bath with granite counter, finished family room/rec room, laundry and storage. One car garage and plenty of room for a 2nd car in freshly re-sealed driveway. Choice of Deerfield or Highland Park high schools. Lawn care included in the rent. Everything else is the renter's responsibility. Renters insurance required. Fico credit score 700+ required.
Property Specifics
| Residential Rental | |
| — | |
| — | |
| 1954 | |
| — | |
| — | |
| No | |
| — |
| Lake | |
| Sherwood Forest | |
| — / — | |
| — | |
| — | |
| — | |
| 12165240 | |
| — |
Nearby Schools
| NAME: | DISTRICT: | DISTANCE: | |
|---|---|---|---|
|
Grade School
Sherwood Elementary School |
112 | — | |
|
High School
Highland Park High School |
113 | Not in DB | |
|
Alternate High School
Deerfield High School |
— | Not in DB | |
Property History
| DATE: | EVENT: | PRICE: | SOURCE: |
|---|---|---|---|
| 17 May, 2016 | Under contract | $0 | MRED MLS |
| 1 Apr, 2016 | Listed for sale | $0 | MRED MLS |
| 7 Dec, 2018 | Sold | $310,000 | MRED MLS |
| 1 Nov, 2018 | Under contract | $319,000 | MRED MLS |
| — | Last price change | $325,000 | MRED MLS |
| 11 Apr, 2018 | Listed for sale | $360,000 | MRED MLS |
| 16 Sep, 2024 | Listed for sale | $0 | MRED MLS |
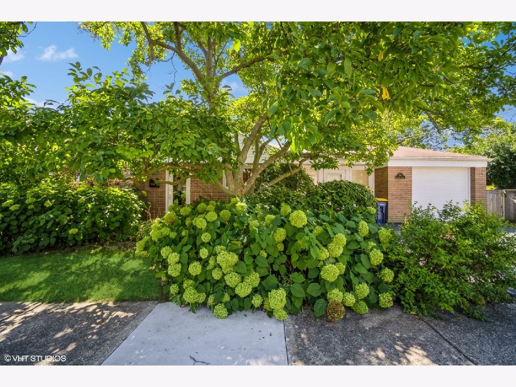
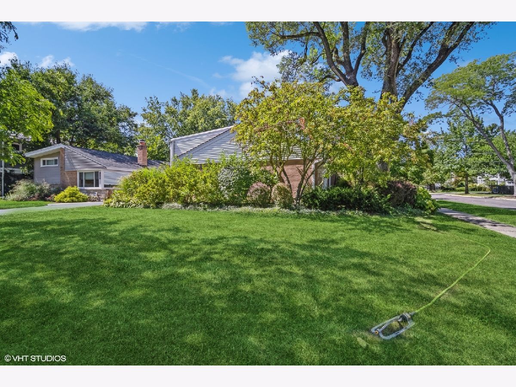
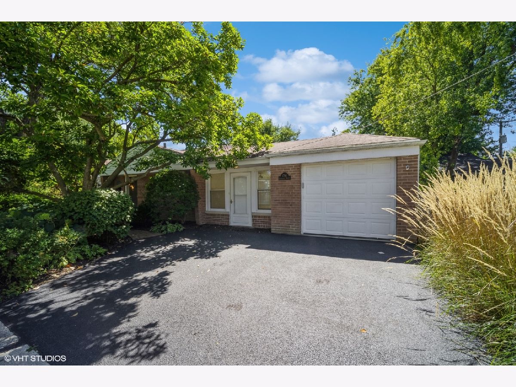
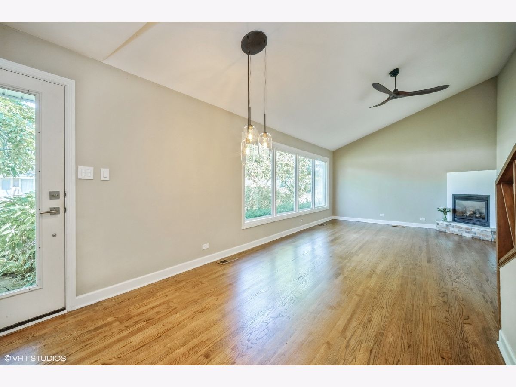
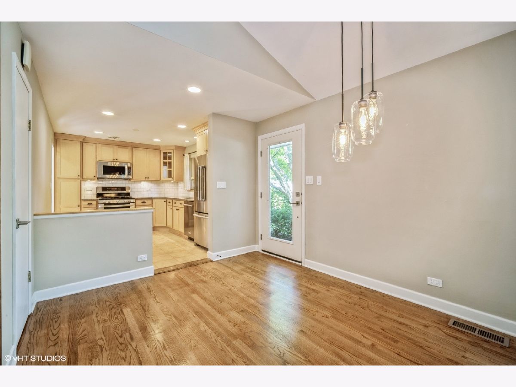
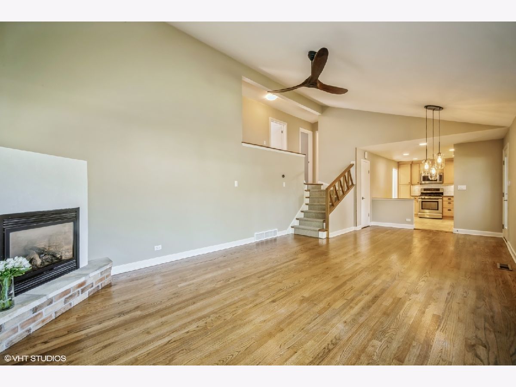
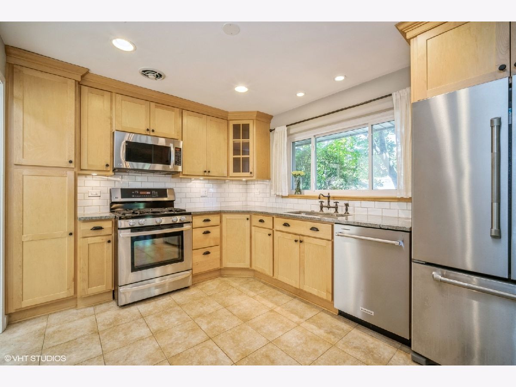
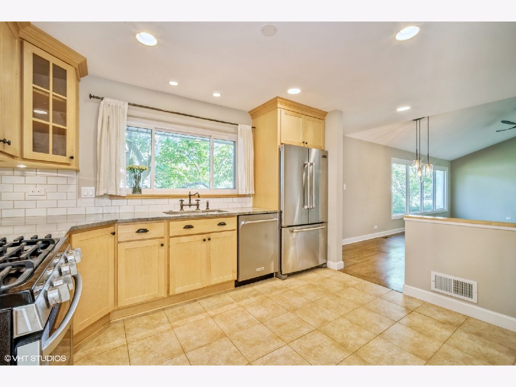
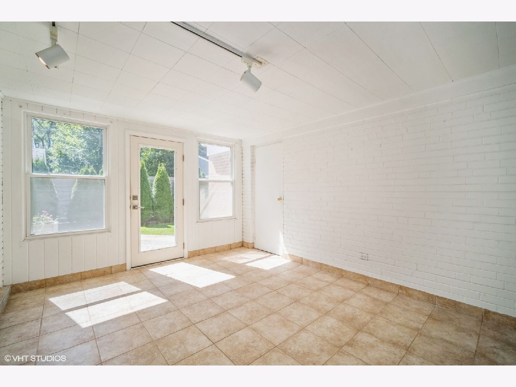
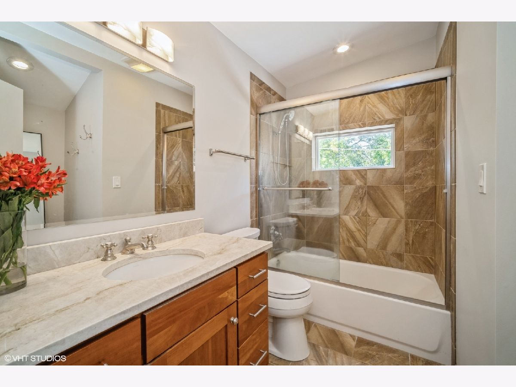
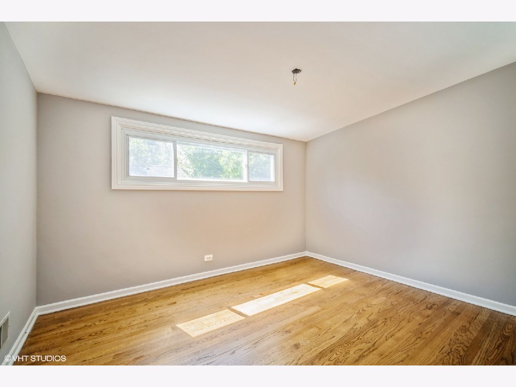
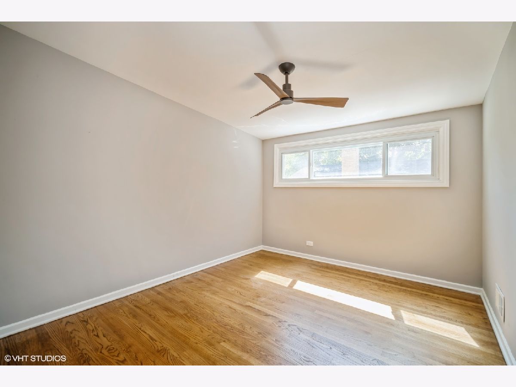
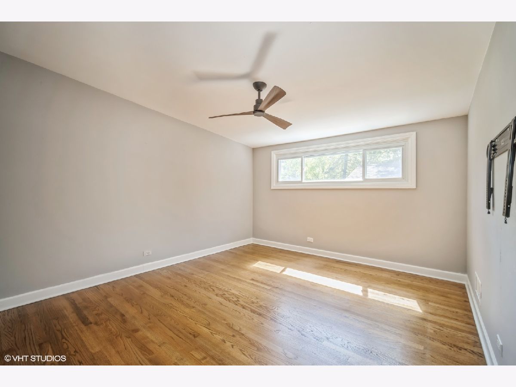
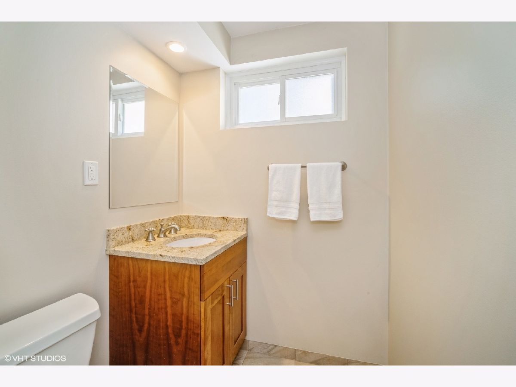
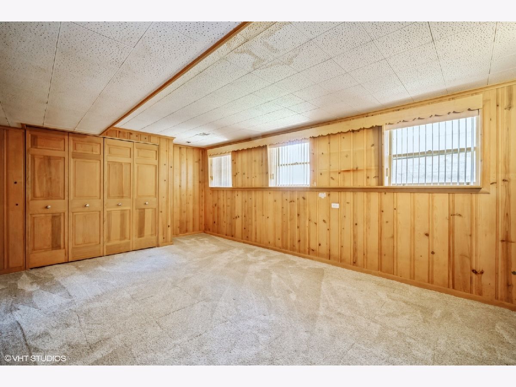
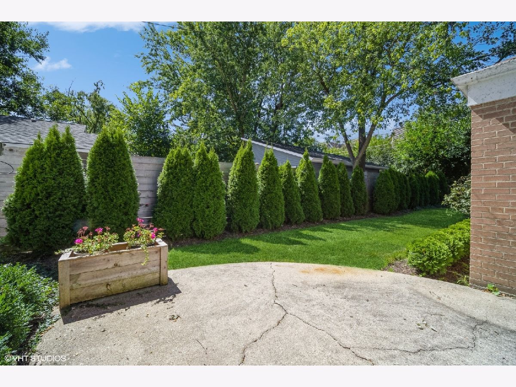
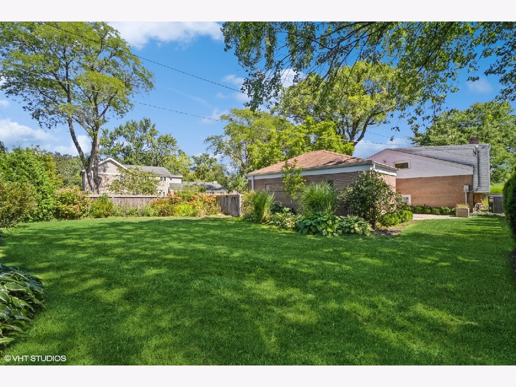
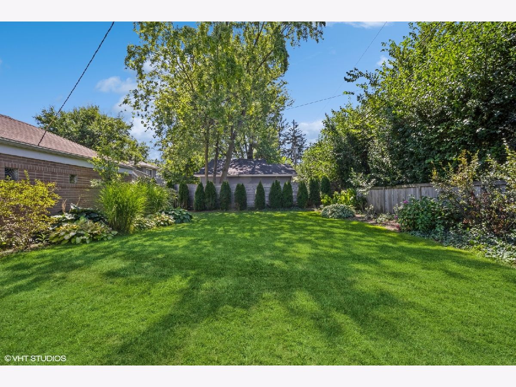
Room Specifics
Total Bedrooms: 3
Bedrooms Above Ground: 3
Bedrooms Below Ground: 0
Dimensions: —
Floor Type: —
Dimensions: —
Floor Type: —
Full Bathrooms: 2
Bathroom Amenities: —
Bathroom in Basement: 1
Rooms: —
Basement Description: Finished
Other Specifics
| 1 | |
| — | |
| — | |
| — | |
| — | |
| 135X19X32X146X60 | |
| — | |
| — | |
| — | |
| — | |
| Not in DB | |
| — | |
| — | |
| — | |
| — |
Tax History
| Year | Property Taxes |
|---|---|
| 2018 | $7,616 |
Contact Agent
Contact Agent
Listing Provided By
@properties Christie's International Real Estate


