18 Glenoble Court, Oak Brook, Illinois 60523
$3,900
|
Rented
|
|
| Status: | Rented |
| Sqft: | 4,027 |
| Cost/Sqft: | $0 |
| Beds: | 5 |
| Baths: | 6 |
| Year Built: | 1991 |
| Property Taxes: | $0 |
| Days On Market: | 2112 |
| Lot Size: | 0,00 |
Description
Exquisite Oak Brook home ready to nove in and lease for years to come. STUNNING BRICK & STONE HOME DESIGNED BY AN ARCHITECT AS HIS OWN HOME. NUMEROUS ARCHITECTURAL DETAILS INCL 2 STORY VAULTED BEAMED FAMILY RM W/SKYLIGHTS, LG BEAUTIFUL BRICK & STONE FP. 3 STORY FOYER ACCESSED BY A SPIRAL STAIRCASE, LG GARDEN KITCHEN WINDOWS, CUSTOM BUILT-IN SHELVES, LG MOLDINGS, COLUMNS, NICHES, TRAY CEILINGS, CURVED OAK STAIRCASE, HARDWOOD FLRS W/MARBLE FOYER 388 SF COVERED PORCH, DEEP BASEMENT & MORE.
Property Specifics
| Residential Rental | |
| — | |
| — | |
| 1991 | |
| Full | |
| — | |
| No | |
| — |
| Du Page | |
| Forest Glen | |
| — / — | |
| — | |
| Public | |
| Public Sewer | |
| 10719105 | |
| — |
Nearby Schools
| NAME: | DISTRICT: | DISTANCE: | |
|---|---|---|---|
|
Grade School
Jackson Elementary School |
205 | — | |
|
Middle School
Bryan Middle School |
205 | Not in DB | |
|
High School
York Community High School |
205 | Not in DB | |
Property History
| DATE: | EVENT: | PRICE: | SOURCE: |
|---|---|---|---|
| 31 Jan, 2014 | Sold | $650,000 | MRED MLS |
| 6 Dec, 2013 | Under contract | $717,000 | MRED MLS |
| — | Last price change | $719,000 | MRED MLS |
| 28 Jan, 2013 | Listed for sale | $719,000 | MRED MLS |
| 23 Aug, 2020 | Under contract | $0 | MRED MLS |
| 19 May, 2020 | Listed for sale | $0 | MRED MLS |
| 10 Dec, 2023 | Under contract | $0 | MRED MLS |
| 16 Oct, 2023 | Listed for sale | $0 | MRED MLS |
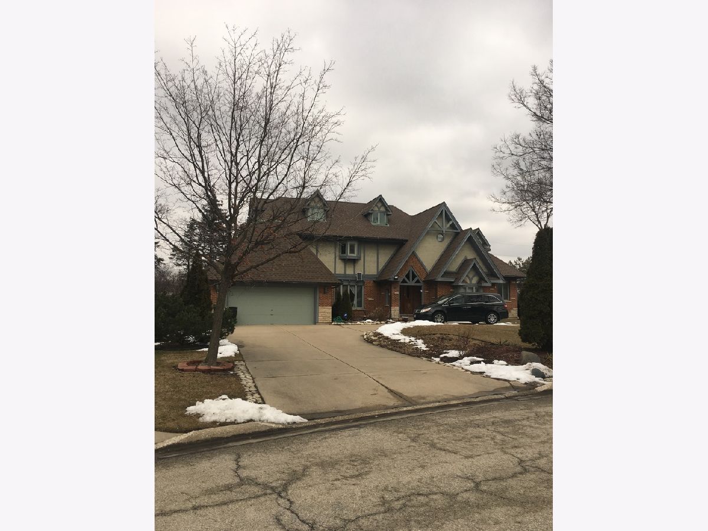
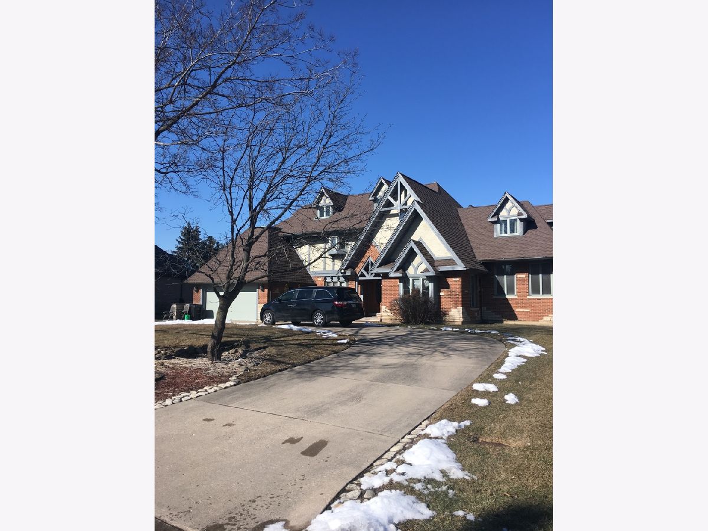
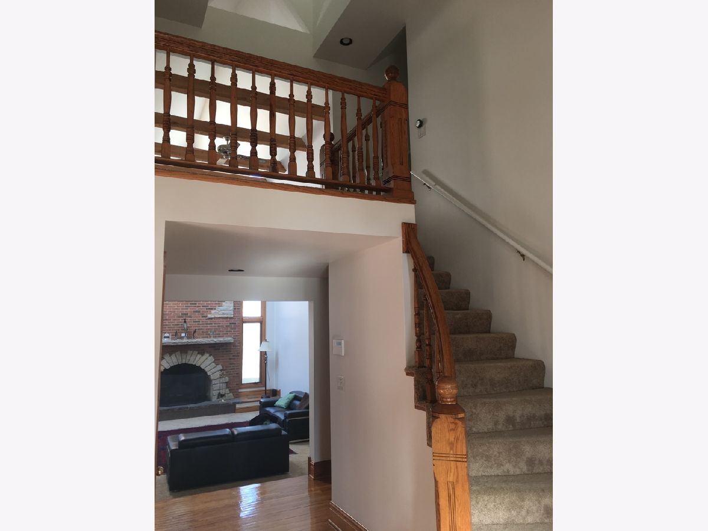
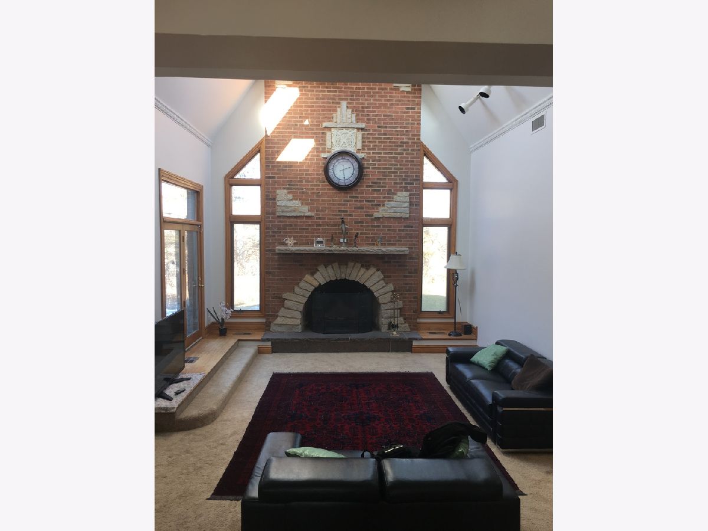
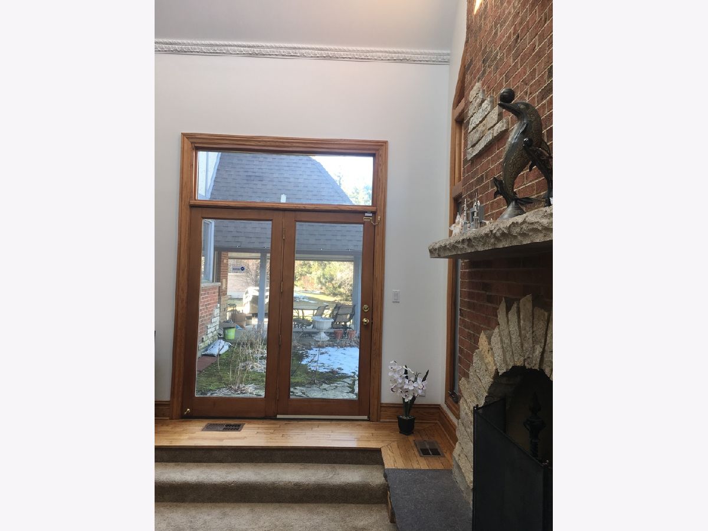
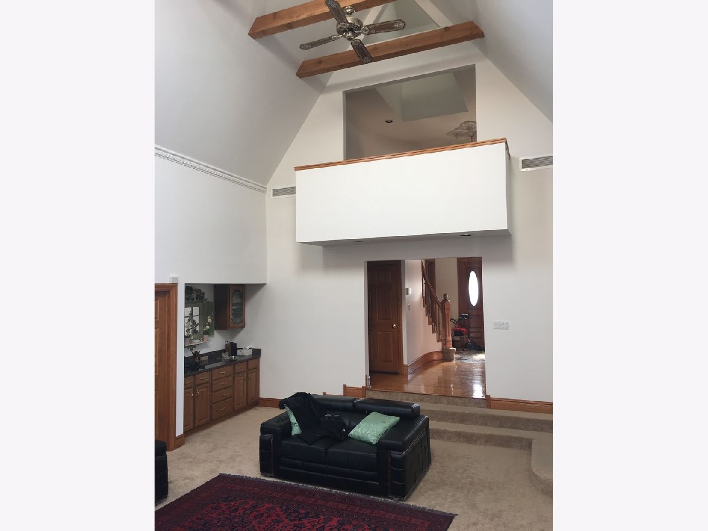
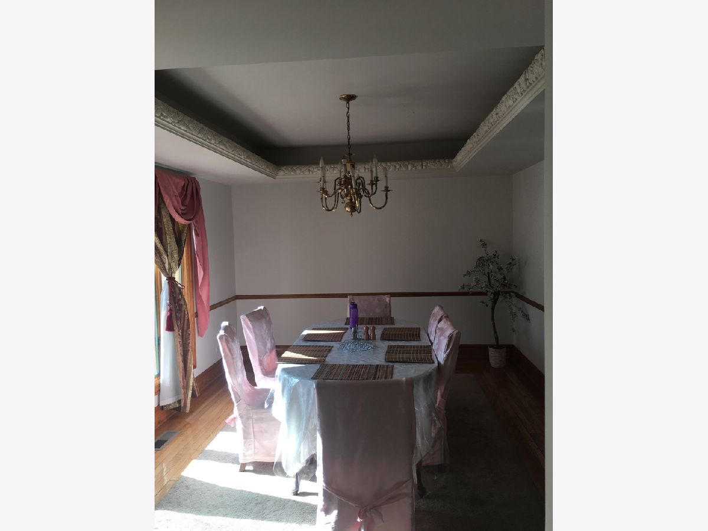
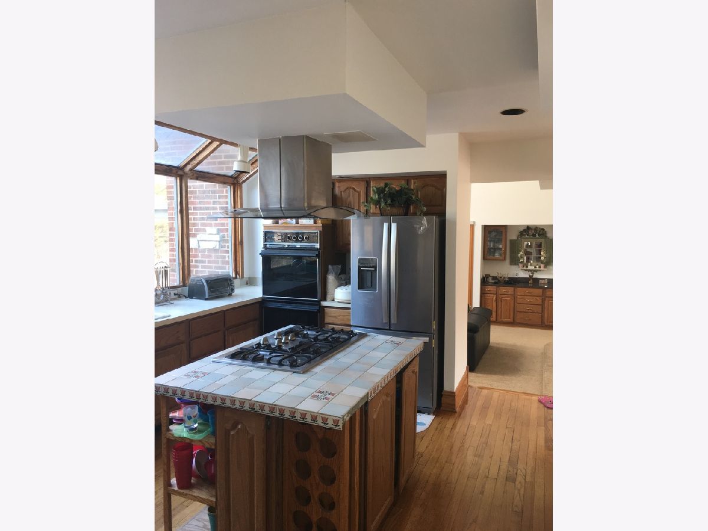
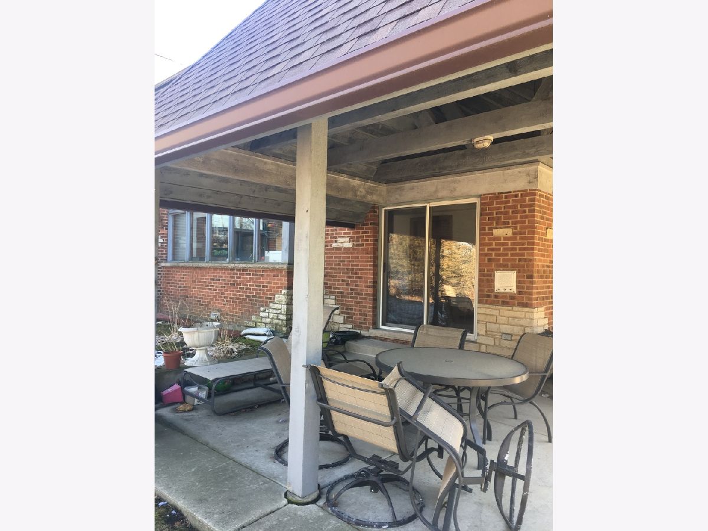
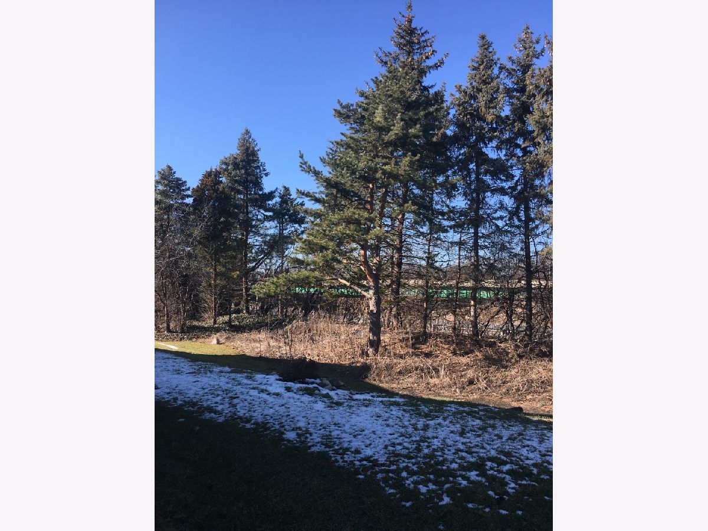
Room Specifics
Total Bedrooms: 5
Bedrooms Above Ground: 5
Bedrooms Below Ground: 0
Dimensions: —
Floor Type: Carpet
Dimensions: —
Floor Type: Carpet
Dimensions: —
Floor Type: Carpet
Dimensions: —
Floor Type: —
Full Bathrooms: 6
Bathroom Amenities: Whirlpool,Soaking Tub
Bathroom in Basement: 0
Rooms: Bedroom 5
Basement Description: Finished,Partially Finished
Other Specifics
| 2.5 | |
| Concrete Perimeter | |
| Circular | |
| Screened Patio, Stamped Concrete Patio | |
| — | |
| 82.47X139.79X145X180.95 | |
| — | |
| Full | |
| Vaulted/Cathedral Ceilings, Skylight(s), Hardwood Floors, First Floor Bedroom, First Floor Full Bath | |
| Double Oven, Microwave, Dishwasher, Refrigerator, Washer, Dryer, Disposal, Range Hood | |
| Not in DB | |
| — | |
| — | |
| — | |
| Wood Burning, Gas Starter |
Tax History
| Year | Property Taxes |
|---|---|
| 2014 | $10,895 |
Contact Agent
Contact Agent
Listing Provided By
Coldwell Banker Realty


