18 Lakeside Drive, South Barrington, Illinois 60010
$5,000
|
Rented
|
|
| Status: | Rented |
| Sqft: | 5,800 |
| Cost/Sqft: | $0 |
| Beds: | 5 |
| Baths: | 5 |
| Year Built: | 1985 |
| Property Taxes: | $0 |
| Days On Market: | 1685 |
| Lot Size: | 0,00 |
Description
Executive Home in South Barrington! This custom home is perfect for all your needs. The new white kitchen boasts hi-end appliances along with a Wolf stove. Great eating area with sliders to the deck. The formal space is ideal for entertaining. The family room features vaulted ceilings, fireplace and wet bar. There is a 1st floor en suite bedroom. The master suite offers a luxury spa like bath. The walk out lower level features a 2nd kitchen, rec room, bedroom suite along with plenty of storage. Awesome yard featuring a large deck, gazebo, mature landscape, paver patio and plenty of privacy. Minutes to I90 and everything South Barrington has to offer.
Property Specifics
| Residential Rental | |
| — | |
| — | |
| 1985 | |
| Full,Walkout | |
| — | |
| No | |
| — |
| Cook | |
| Lakeshore Estates | |
| — / — | |
| — | |
| Private Well | |
| Septic-Private | |
| 11121232 | |
| — |
Nearby Schools
| NAME: | DISTRICT: | DISTANCE: | |
|---|---|---|---|
|
Grade School
Barbara B Rose Elementary School |
220 | — | |
|
Middle School
Barrington Middle School Prairie |
220 | Not in DB | |
|
High School
Barrington High School |
220 | Not in DB | |
Property History
| DATE: | EVENT: | PRICE: | SOURCE: |
|---|---|---|---|
| 26 Feb, 2015 | Sold | $840,000 | MRED MLS |
| 5 Dec, 2014 | Under contract | $865,000 | MRED MLS |
| — | Last price change | $864,999 | MRED MLS |
| 5 Aug, 2014 | Listed for sale | $895,000 | MRED MLS |
| 27 Sep, 2019 | Under contract | $0 | MRED MLS |
| 30 Aug, 2019 | Listed for sale | $0 | MRED MLS |
| 23 Jun, 2021 | Under contract | $0 | MRED MLS |
| 12 Jun, 2021 | Listed for sale | $0 | MRED MLS |
| 17 Jun, 2024 | Sold | $850,000 | MRED MLS |
| 15 May, 2024 | Under contract | $900,000 | MRED MLS |
| 15 May, 2024 | Listed for sale | $900,000 | MRED MLS |
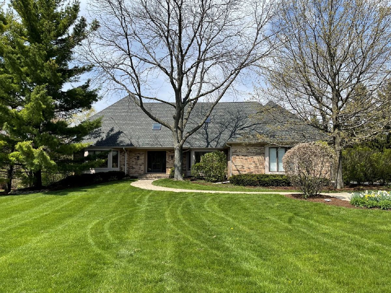
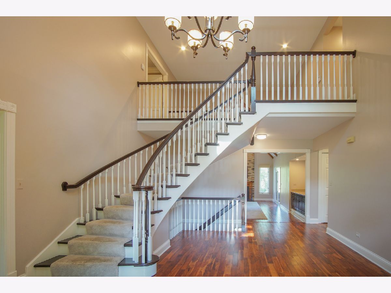
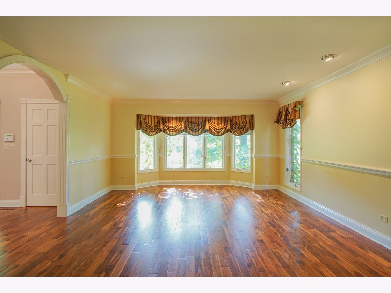
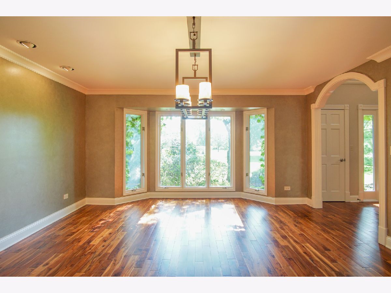
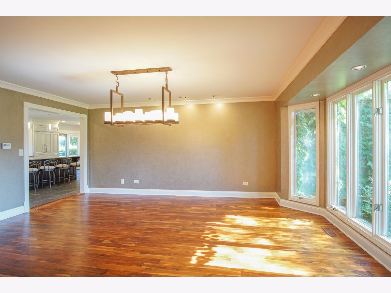
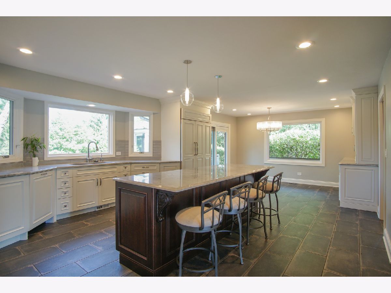

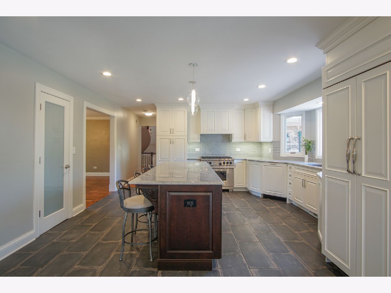
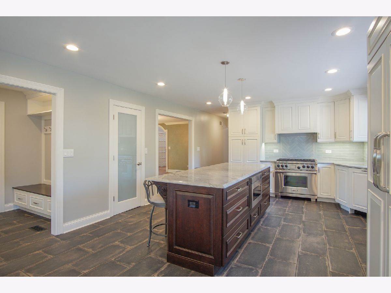
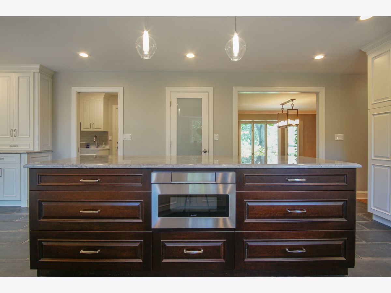
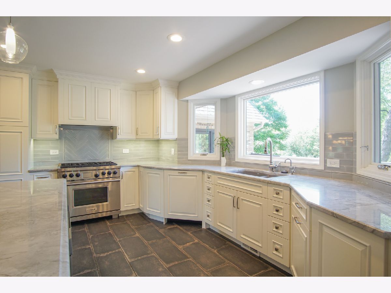
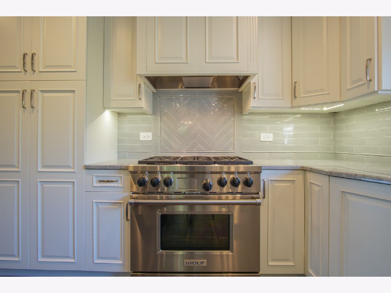
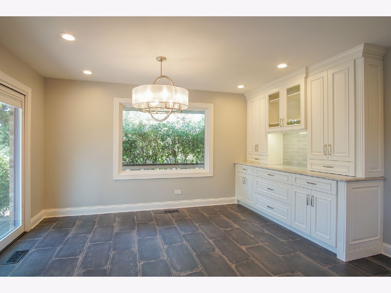

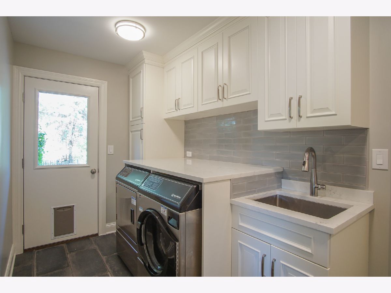

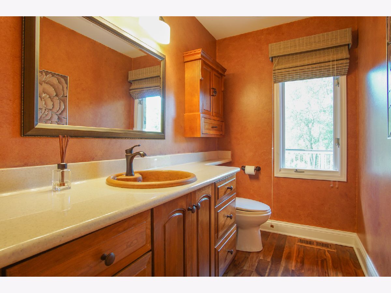
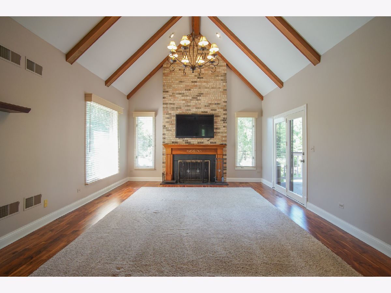


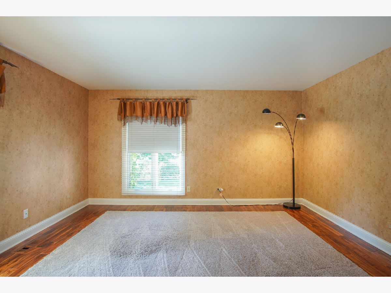

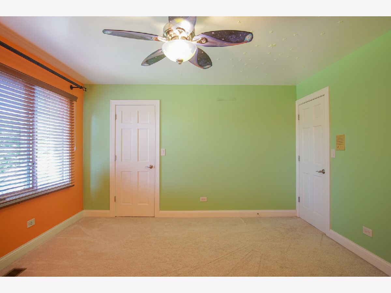




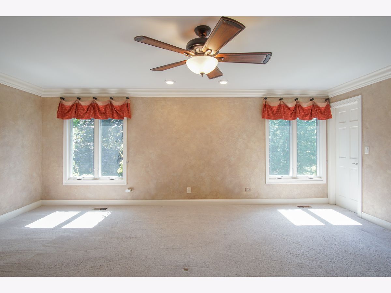
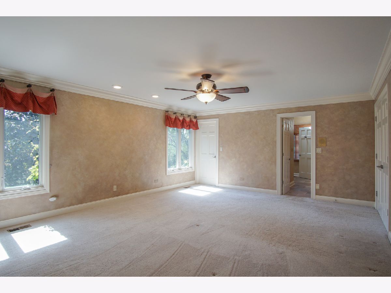





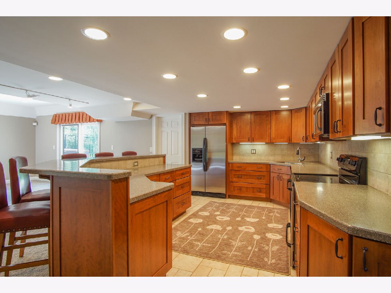
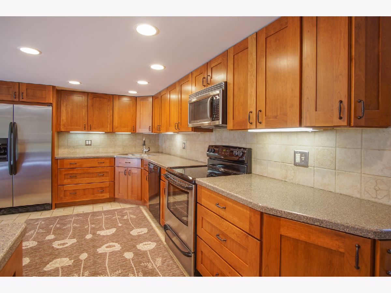


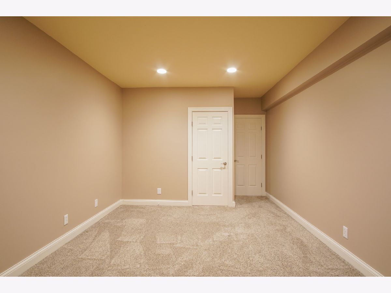

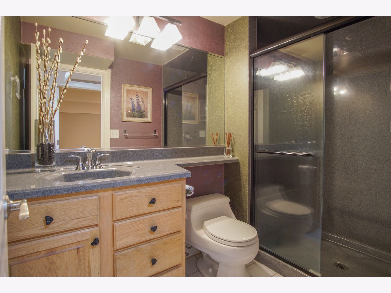

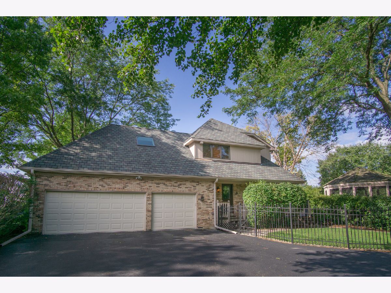


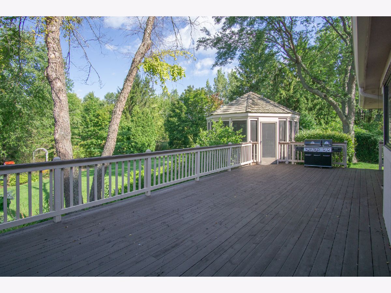



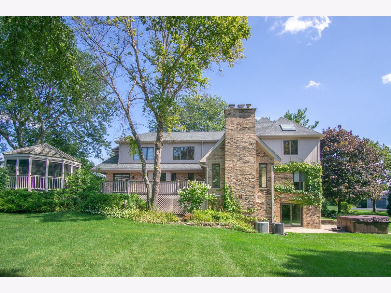
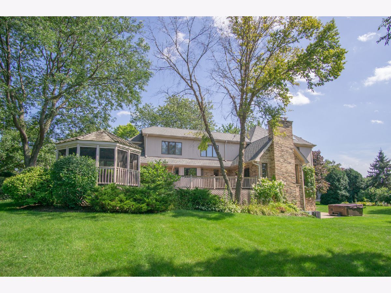
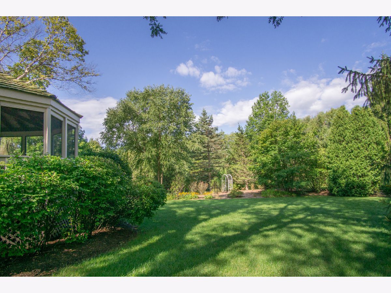
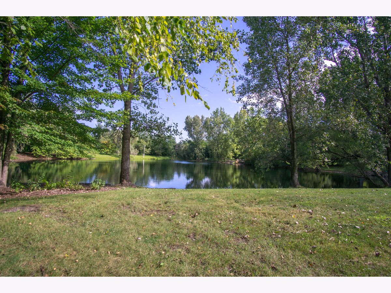
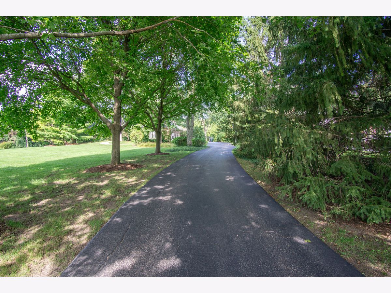
Room Specifics
Total Bedrooms: 5
Bedrooms Above Ground: 5
Bedrooms Below Ground: 0
Dimensions: —
Floor Type: Carpet
Dimensions: —
Floor Type: Carpet
Dimensions: —
Floor Type: Carpet
Dimensions: —
Floor Type: —
Full Bathrooms: 5
Bathroom Amenities: Whirlpool,Separate Shower,Double Sink
Bathroom in Basement: 1
Rooms: Kitchen,Bedroom 5,Den,Exercise Room,Foyer,Great Room,Screened Porch,Storage,Walk In Closet
Basement Description: Finished,Exterior Access
Other Specifics
| 3 | |
| — | |
| — | |
| Deck | |
| Wetlands adjacent,Landscaped,Wooded | |
| 125X356X287X463 | |
| — | |
| Full | |
| Vaulted/Cathedral Ceilings, Skylight(s), Bar-Wet, First Floor Bedroom, In-Law Arrangement, First Floor Laundry | |
| Double Oven, Range, Microwave, Dishwasher, Refrigerator, Washer, Dryer | |
| Not in DB | |
| — | |
| — | |
| — | |
| Wood Burning, Gas Starter |
Tax History
| Year | Property Taxes |
|---|---|
| 2015 | $14,375 |
| 2024 | $17,862 |
Contact Agent
Contact Agent
Listing Provided By
Compass


