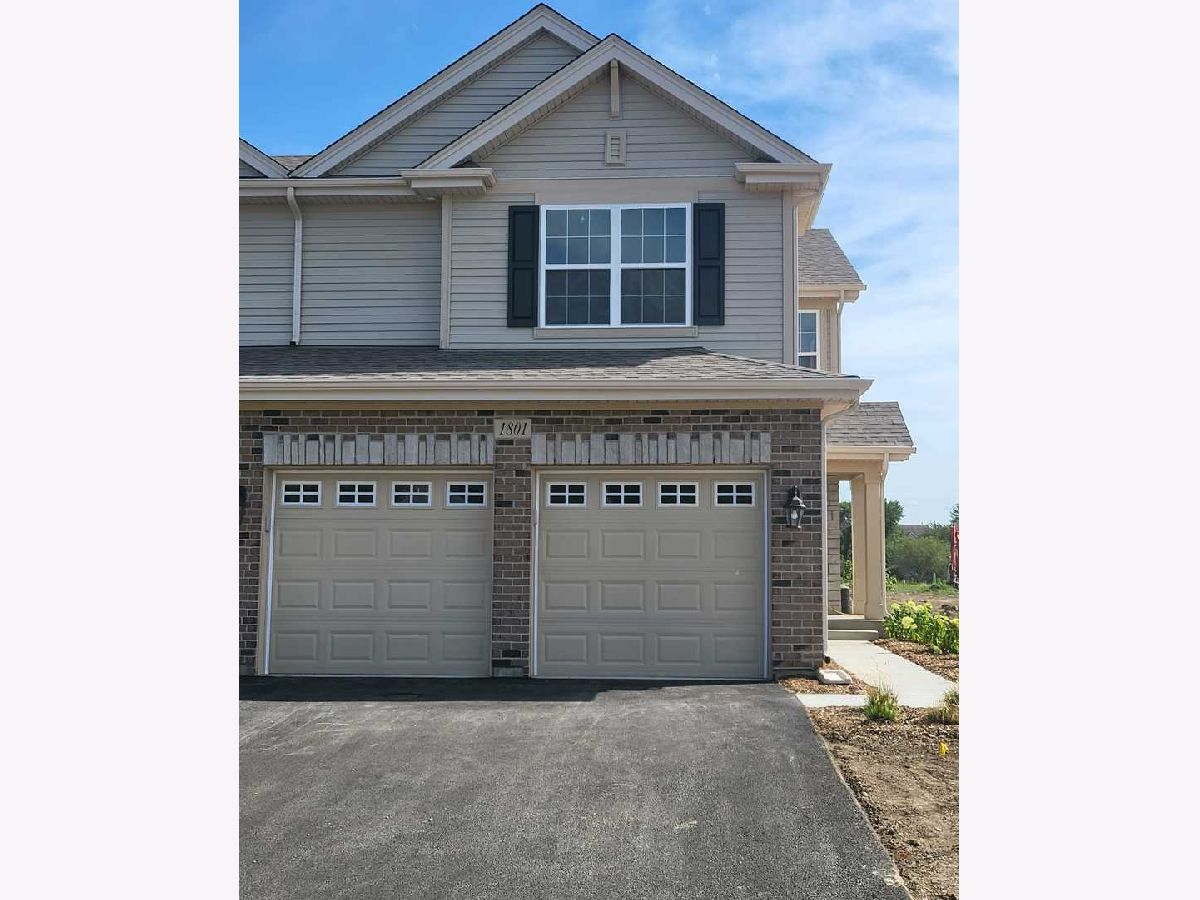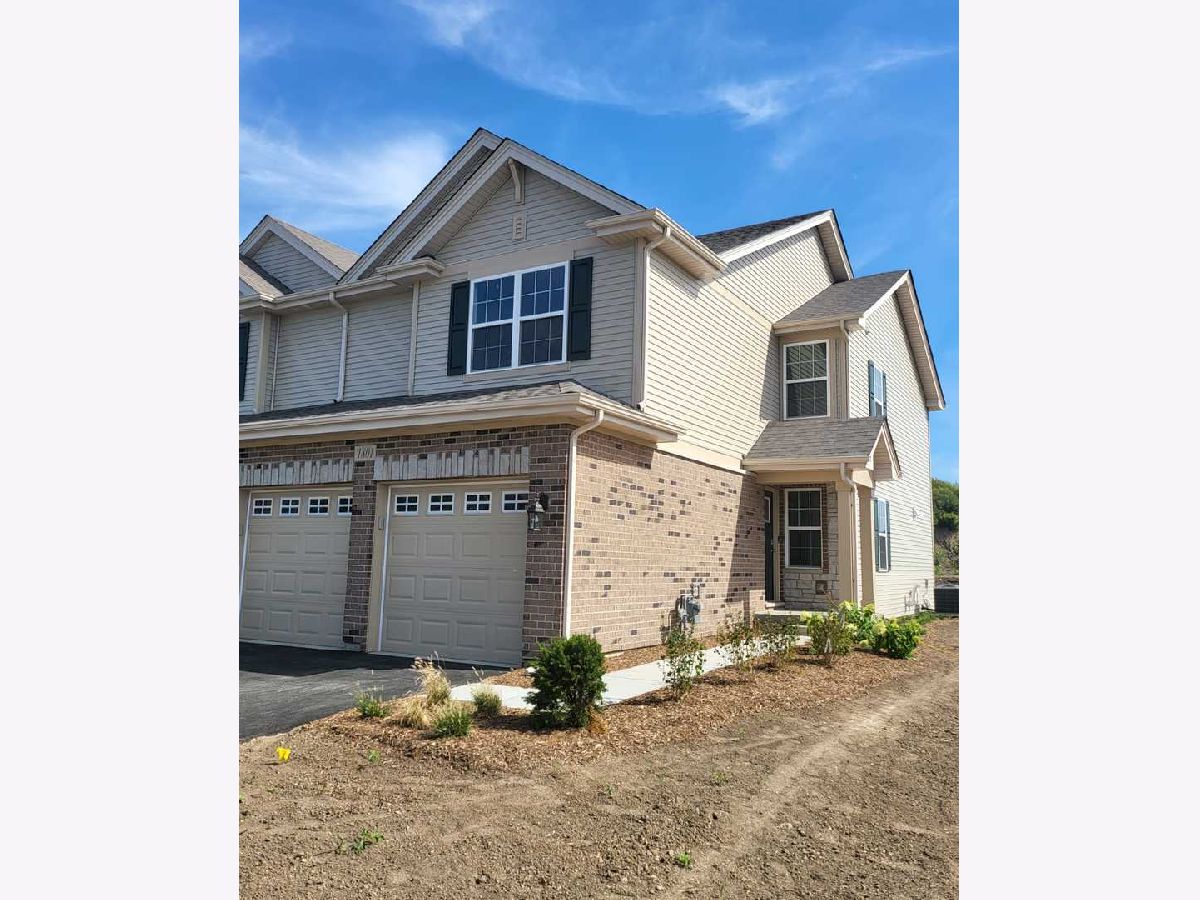1801 Turtle Creek Drive, Aurora, Illinois 60503
$3,200
|
Rented
|
|
| Status: | Rented |
| Sqft: | 1,794 |
| Cost/Sqft: | $0 |
| Beds: | 3 |
| Baths: | 3 |
| Year Built: | 2022 |
| Property Taxes: | $0 |
| Days On Market: | 1161 |
| Lot Size: | 0,00 |
Description
Ready to move-in Brand new End-unit in Deerbrook Place Community, Ashton model around 1800 SFT plus extra full unfinished basement (600 SFT). Open layout on the 1st floor with living/dining area, Family room and Kitchen with brand new kitchen features designer cabinetry, beautiful quartz countertops with large island that overhangs for stools, pantry, dual sink and the stainless-steel appliances. Plenty of room to entertain in this kitchen, eating area, and open family room while being just the right space for everyday living. The 2nd floor offers a nicely sized loft, ideal for a second family room, workspace or play area. The master bedroom is spacious and private, with a large walk in closet and separate wall closet! Private full bath with comfort height dual vanity and walk-in shower. Bedrooms 2 and 3 are down the hall with secondary bath offering privacy for all. The second-floor laundry room offers lot of convenience and no more carrying baskets of laundry downstairs, plus a linen closet in the hallway for extra storage. Home is equipped with Smart home technology. Enjoy the outdoor space with a fully landscaped homesite, patio and privacy screen between units. Deerbrook Place Community in Aurora with easy access to shopping, dining and the interstate.
Property Specifics
| Residential Rental | |
| 2 | |
| — | |
| 2022 | |
| — | |
| — | |
| No | |
| — |
| Kendall | |
| Deerbrook Place | |
| — / — | |
| — | |
| — | |
| — | |
| 11619104 | |
| — |
Nearby Schools
| NAME: | DISTRICT: | DISTANCE: | |
|---|---|---|---|
|
Grade School
The Wheatlands Elementary School |
308 | — | |
|
Middle School
Bednarcik Junior High School |
308 | Not in DB | |
|
High School
Oswego East High School |
308 | Not in DB | |
Property History
| DATE: | EVENT: | PRICE: | SOURCE: |
|---|---|---|---|
| 26 Aug, 2022 | Sold | $399,990 | MRED MLS |
| 13 Apr, 2022 | Under contract | $399,990 | MRED MLS |
| 11 Apr, 2022 | Listed for sale | $399,990 | MRED MLS |
| 16 Sep, 2022 | Under contract | $0 | MRED MLS |
| 1 Sep, 2022 | Listed for sale | $0 | MRED MLS |
| 19 Jun, 2025 | Under contract | $0 | MRED MLS |
| 6 May, 2025 | Listed for sale | $0 | MRED MLS |


Room Specifics
Total Bedrooms: 3
Bedrooms Above Ground: 3
Bedrooms Below Ground: 0
Dimensions: —
Floor Type: —
Dimensions: —
Floor Type: —
Full Bathrooms: 3
Bathroom Amenities: —
Bathroom in Basement: 0
Rooms: —
Basement Description: Unfinished
Other Specifics
| 2 | |
| — | |
| Asphalt | |
| — | |
| — | |
| 30X59 | |
| — | |
| — | |
| — | |
| — | |
| Not in DB | |
| — | |
| — | |
| — | |
| — |
Tax History
| Year | Property Taxes |
|---|
Contact Agent
Contact Agent
Listing Provided By
Real People Realty


