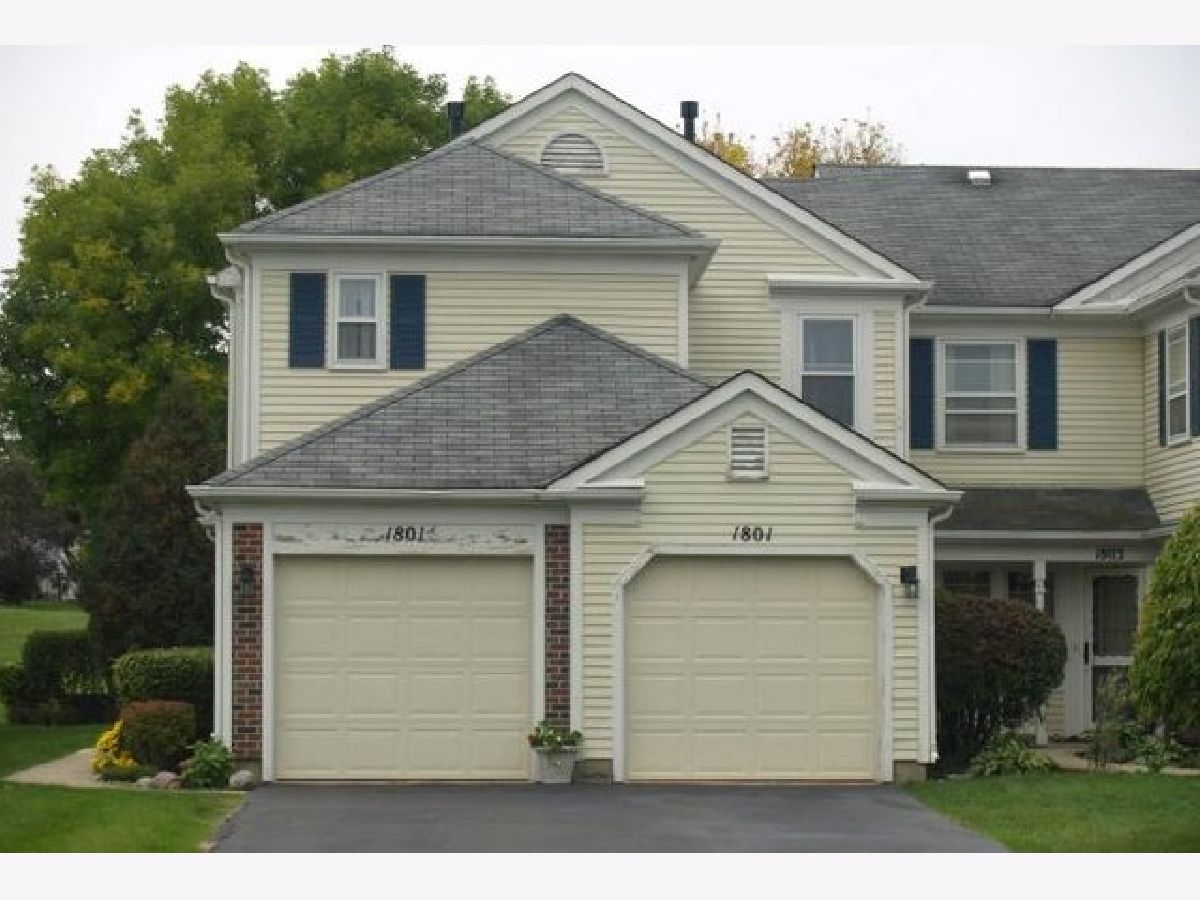1801 Vermont Drive, Elk Grove Village, Illinois 60007
$1,450
|
Rented
|
|
| Status: | Rented |
| Sqft: | 857 |
| Cost/Sqft: | $0 |
| Beds: | 1 |
| Baths: | 1 |
| Year Built: | 1988 |
| Property Taxes: | $0 |
| Days On Market: | 1053 |
| Lot Size: | 0,00 |
Description
1 Bed/1 Bath unit with private entrance. Patio w/green area, in unit laundry, one car attached garage.
Property Specifics
| Residential Rental | |
| 1 | |
| — | |
| 1988 | |
| — | |
| — | |
| No | |
| — |
| Cook | |
| Hampton Farms | |
| — / — | |
| — | |
| — | |
| — | |
| 11738099 | |
| — |
Nearby Schools
| NAME: | DISTRICT: | DISTANCE: | |
|---|---|---|---|
|
Grade School
Michael Collins Elementary Schoo |
54 | — | |
|
Middle School
Margaret Mead Junior High School |
54 | Not in DB | |
|
High School
J B Conant High School |
211 | Not in DB | |
Property History
| DATE: | EVENT: | PRICE: | SOURCE: |
|---|---|---|---|
| 15 Mar, 2023 | Listed for sale | $0 | MRED MLS |

Room Specifics
Total Bedrooms: 1
Bedrooms Above Ground: 1
Bedrooms Below Ground: 0
Dimensions: —
Floor Type: —
Dimensions: —
Floor Type: —
Full Bathrooms: 1
Bathroom Amenities: —
Bathroom in Basement: 0
Rooms: —
Basement Description: None
Other Specifics
| 1 | |
| — | |
| — | |
| — | |
| — | |
| COMMON | |
| — | |
| — | |
| — | |
| — | |
| Not in DB | |
| — | |
| — | |
| — | |
| — |
Tax History
| Year | Property Taxes |
|---|
Contact Agent
Nearby Similar Homes
Contact Agent
Listing Provided By
@properties Christie's International Real Estate



