1806 Autumn Ridge Drive, Urbana, Illinois 61802
$1,600
|
Rented
|
|
| Status: | Rented |
| Sqft: | 1,914 |
| Cost/Sqft: | $0 |
| Beds: | 3 |
| Baths: | 3 |
| Year Built: | 1998 |
| Property Taxes: | $0 |
| Days On Market: | 2095 |
| Lot Size: | 0,00 |
Description
AVAILABLE JULY 1st. Beautifully updated home located in the quiet Myra Ridge subdivision of Urbana. A soaring vaulted ceiling in the foyer and living room welcome you into this lovely home. Kitchen is updated with quartz counter tops, and the kitchen window overlooks the back yard. The three-seasons room with glass ceiling is perfect for entertaining or a morning cup of coffee. Master suite bathroom is updated with walk-in shower and dual-bowl vanities. Second floor hallway provides two reading nooks for enjoying winter days. Pet friendly with a fully fenced yard. Washer and dryer included!
Property Specifics
| Residential Rental | |
| — | |
| — | |
| 1998 | |
| None | |
| — | |
| No | |
| — |
| Champaign | |
| — | |
| — / — | |
| — | |
| Public | |
| Public Sewer | |
| 10711948 | |
| — |
Nearby Schools
| NAME: | DISTRICT: | DISTANCE: | |
|---|---|---|---|
|
Grade School
Urbana Elementary School |
116 | — | |
|
Middle School
Urbana Middle School |
116 | Not in DB | |
|
High School
Urbana High School |
116 | Not in DB | |
Property History
| DATE: | EVENT: | PRICE: | SOURCE: |
|---|---|---|---|
| 15 May, 2019 | Sold | $185,000 | MRED MLS |
| 23 Mar, 2019 | Under contract | $189,900 | MRED MLS |
| 28 Feb, 2019 | Listed for sale | $189,900 | MRED MLS |
| 11 May, 2020 | Listed for sale | $0 | MRED MLS |
| 1 Mar, 2021 | Listed for sale | $0 | MRED MLS |
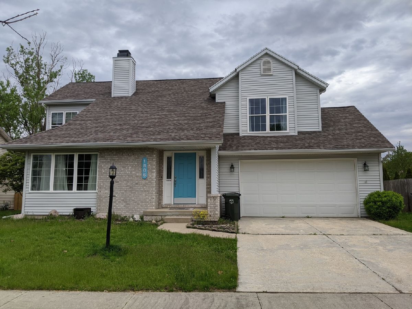
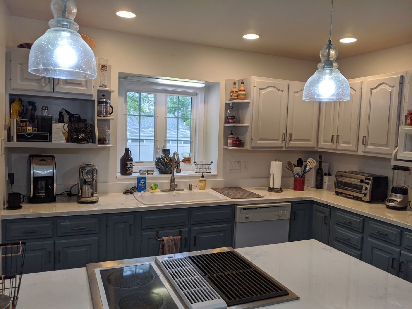
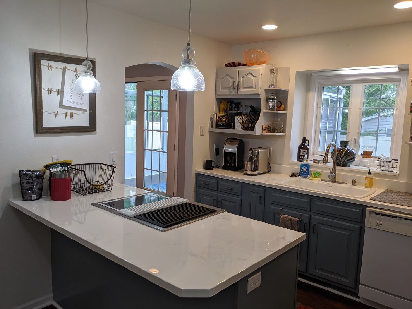
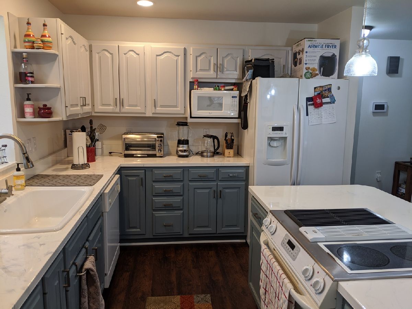
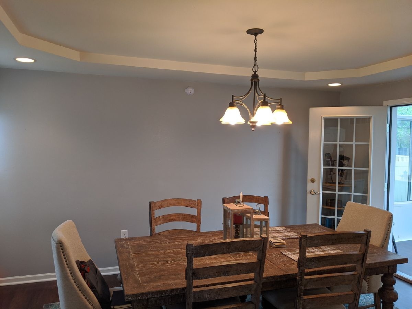
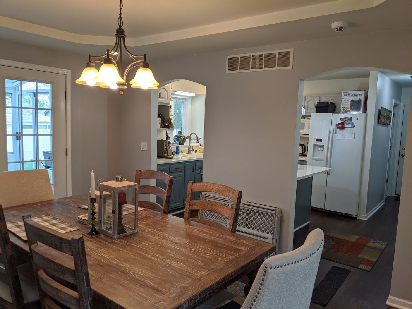
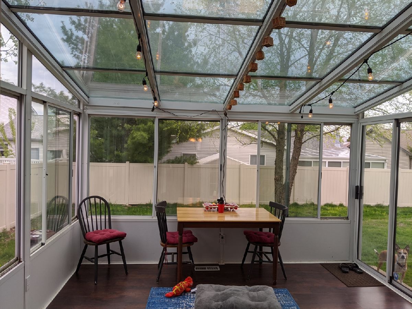
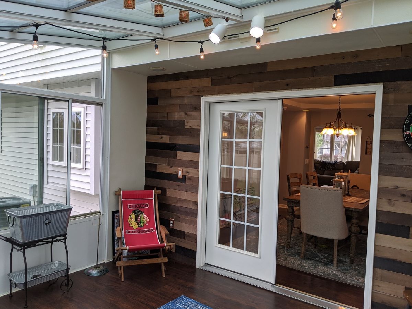
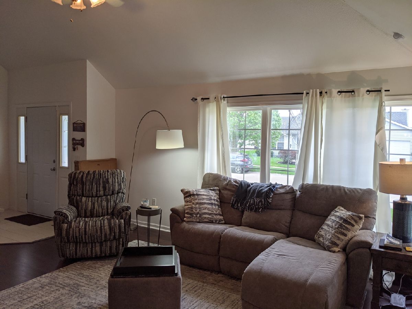
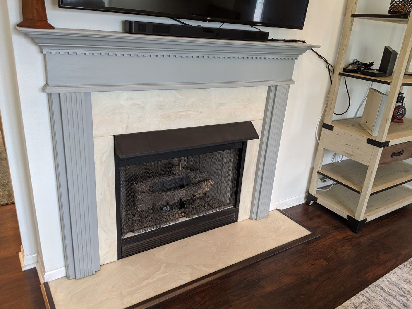
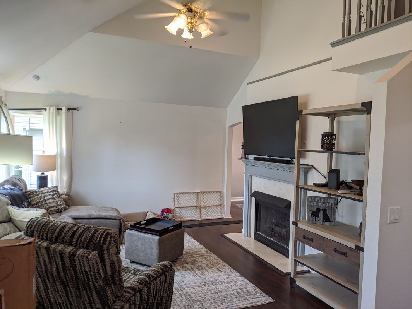
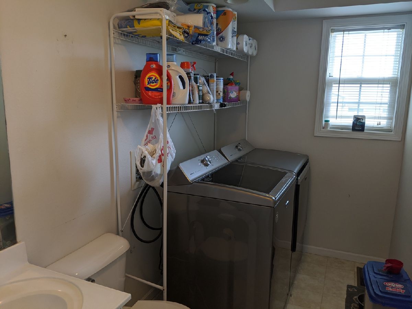
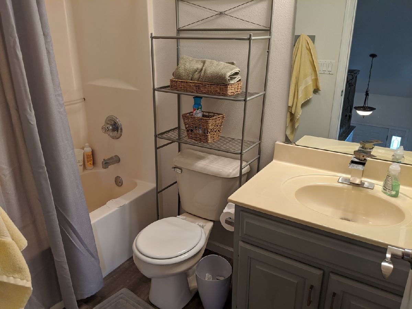
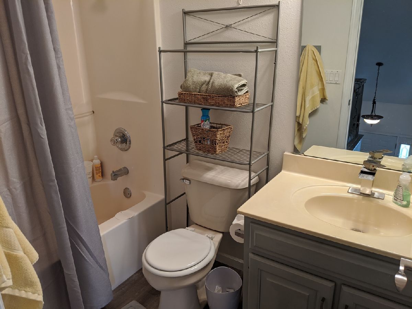
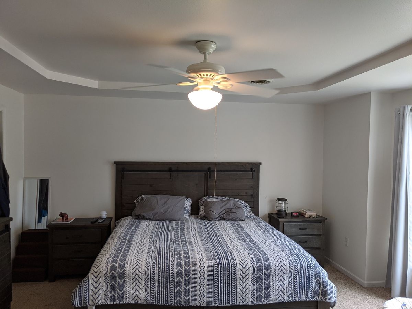
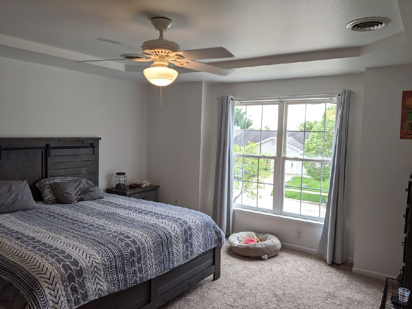
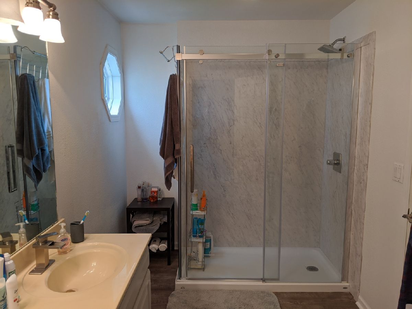
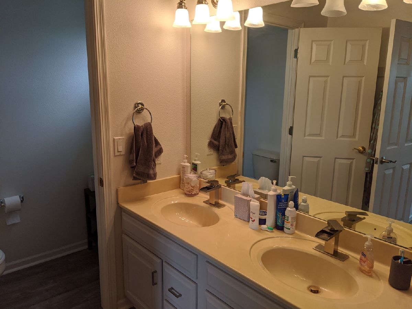
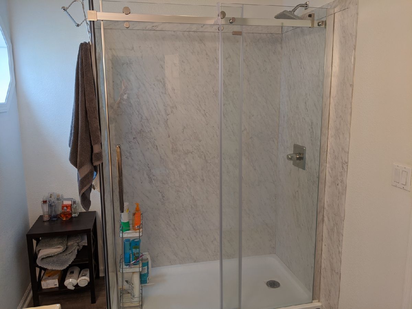
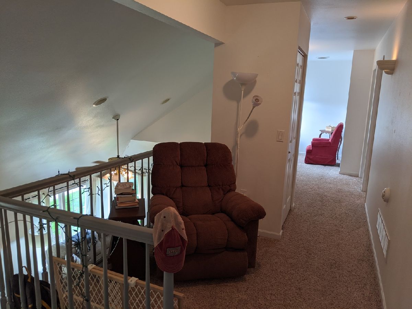
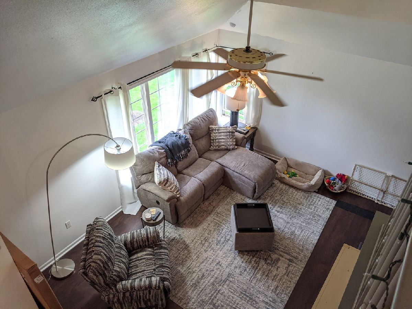
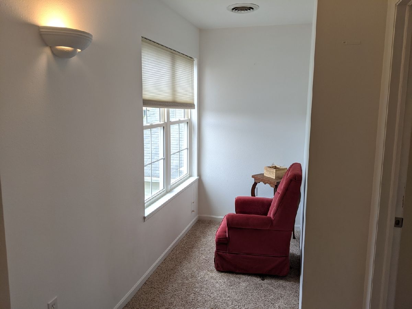
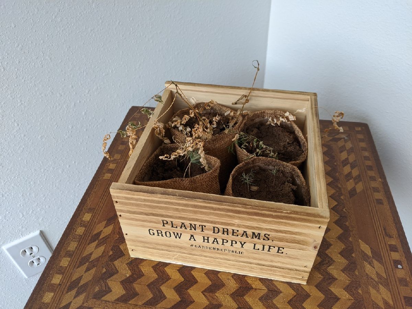
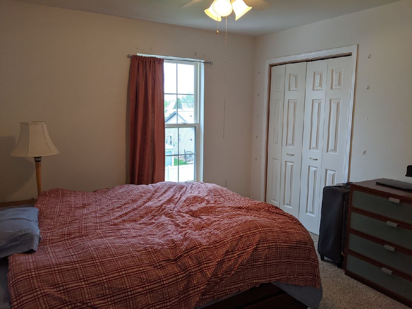
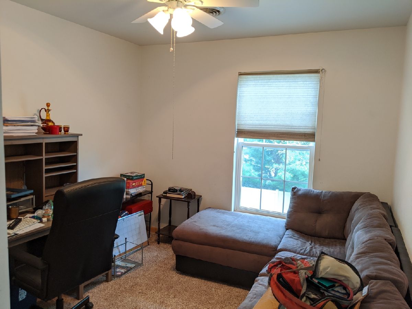
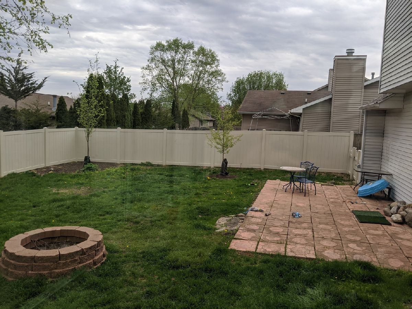
Room Specifics
Total Bedrooms: 3
Bedrooms Above Ground: 3
Bedrooms Below Ground: 0
Dimensions: —
Floor Type: Carpet
Dimensions: —
Floor Type: Carpet
Full Bathrooms: 3
Bathroom Amenities: —
Bathroom in Basement: 0
Rooms: Sun Room
Basement Description: Crawl
Other Specifics
| 2 | |
| — | |
| — | |
| — | |
| — | |
| 96 X 72 | |
| — | |
| Full | |
| Vaulted/Cathedral Ceilings, Wood Laminate Floors, First Floor Laundry | |
| — | |
| Not in DB | |
| — | |
| — | |
| — | |
| Gas Log |
Tax History
| Year | Property Taxes |
|---|---|
| 2019 | $5,784 |
Contact Agent
Contact Agent
Listing Provided By
JOEL WARD HOMES, INC


