1806 Torrey Parkway, Libertyville, Illinois 60048
$2,750
|
Rented
|
|
| Status: | Rented |
| Sqft: | 2,154 |
| Cost/Sqft: | $0 |
| Beds: | 3 |
| Baths: | 3 |
| Year Built: | 2005 |
| Property Taxes: | $0 |
| Days On Market: | 1823 |
| Lot Size: | 0,00 |
Description
Available now! Don't miss this opportunity; luxury end-unit townhome located in a Premier 55+ community. Enjoy tranquil nights sitting out on your front porch. Step inside and you are greeted by soaring ceilings and remarkable hardwood flooring. Grand two-story living and dining room combo with adjoining kitchen provides the perfect space to entertain family and friends and offers incredible natural light. New recipes and memories are sure to be had in this stunning eat-in kitchen showcasing a plethora custom 42" cabinets with crowned uppers, center island, quality appliances and access to the back patio; here is where you enjoy outdoor dining. Head back inside down the hall to the huge first floor main bedroom offering a walk-in closet, 2nd wall closet and private ensuite with dual sink vanity, separate shower and whirlpool tub. A half bath and laundry room with cabinets for storage and utility sink complete the main level. Upstairs you are sure to find a space for everyone! Expansive family room with views of the main level provides a good place to relax and unwind after a long day. Completing the second level are two additional bedrooms, full bath and home office. Two car attached garage. Enjoy walking paths, and everything Independence grove has to offer. Renter must be at least 55 and no on can reside with them who is 21 or under.
Property Specifics
| Residential Rental | |
| 2 | |
| — | |
| 2005 | |
| Full | |
| — | |
| No | |
| — |
| Lake | |
| Victoria Park | |
| — / — | |
| — | |
| Public | |
| Public Sewer | |
| 10971834 | |
| — |
Nearby Schools
| NAME: | DISTRICT: | DISTANCE: | |
|---|---|---|---|
|
Grade School
Adler Park School |
70 | — | |
|
Middle School
Highland Middle School |
70 | Not in DB | |
|
High School
Libertyville High School |
128 | Not in DB | |
Property History
| DATE: | EVENT: | PRICE: | SOURCE: |
|---|---|---|---|
| 13 Aug, 2012 | Sold | $275,000 | MRED MLS |
| 19 Jun, 2012 | Under contract | $299,900 | MRED MLS |
| — | Last price change | $305,000 | MRED MLS |
| 14 Jun, 2011 | Listed for sale | $305,000 | MRED MLS |
| 31 Mar, 2015 | Sold | $292,000 | MRED MLS |
| 18 Feb, 2015 | Under contract | $307,900 | MRED MLS |
| 31 Dec, 2014 | Listed for sale | $307,900 | MRED MLS |
| 30 Dec, 2020 | Sold | $310,000 | MRED MLS |
| 18 Dec, 2020 | Under contract | $325,000 | MRED MLS |
| 22 Oct, 2020 | Listed for sale | $325,000 | MRED MLS |
| 15 Mar, 2021 | Under contract | $0 | MRED MLS |
| 15 Jan, 2021 | Listed for sale | $0 | MRED MLS |
| 8 Nov, 2024 | Sold | $349,000 | MRED MLS |
| 9 Oct, 2024 | Under contract | $349,000 | MRED MLS |
| — | Last price change | $379,000 | MRED MLS |
| 3 Oct, 2024 | Listed for sale | $379,000 | MRED MLS |
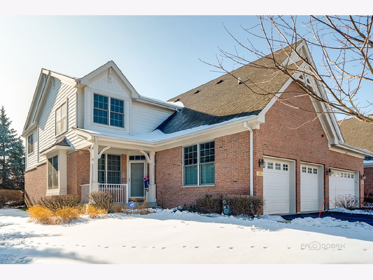
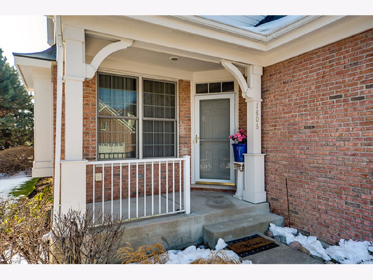
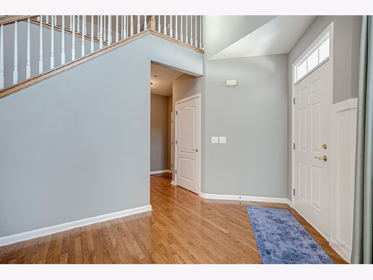
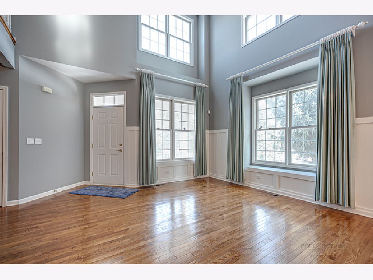
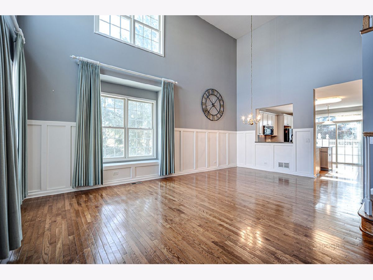
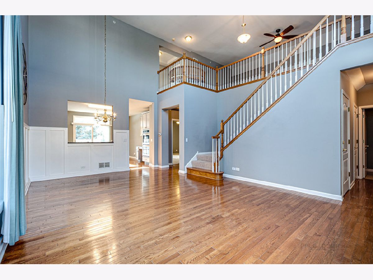
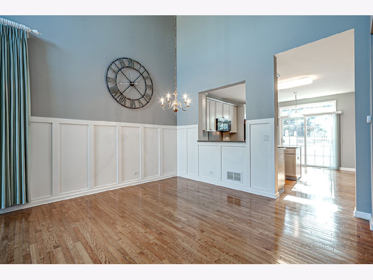
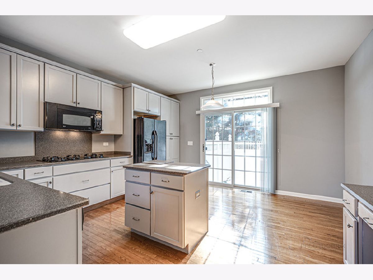
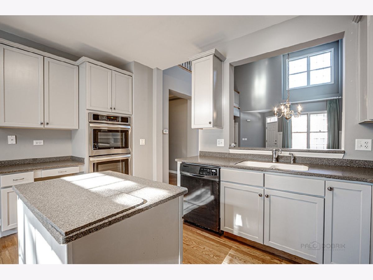
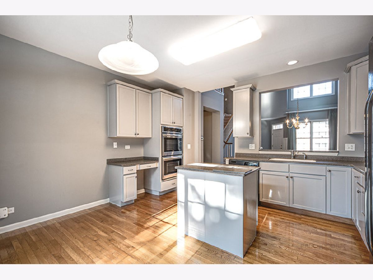
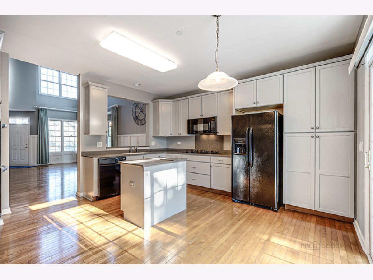
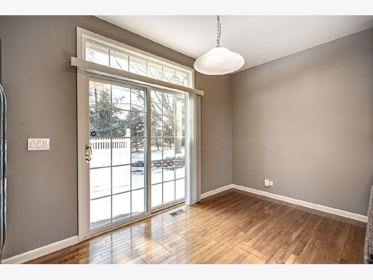
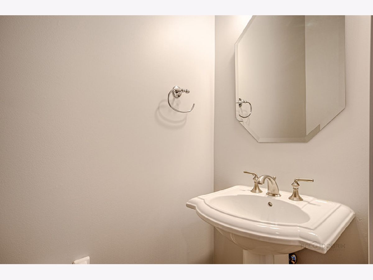
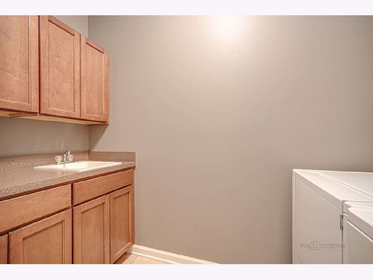
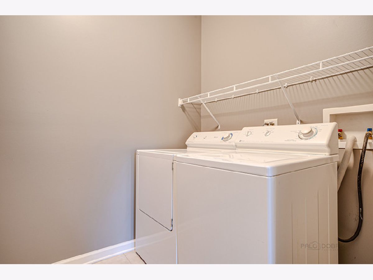
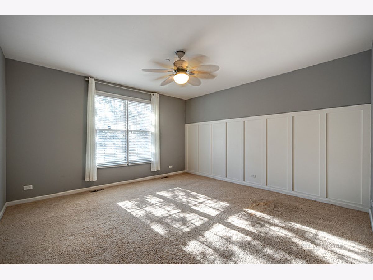
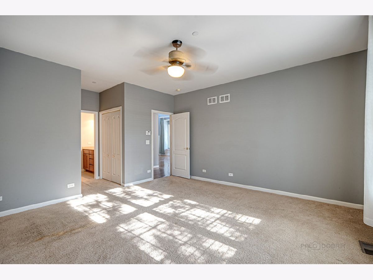
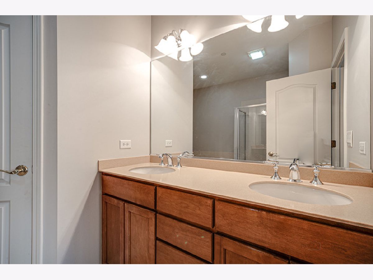
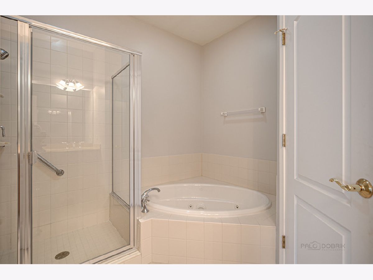
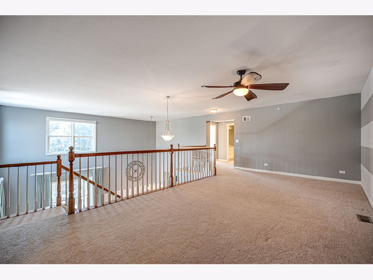
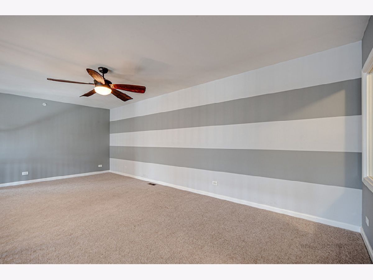
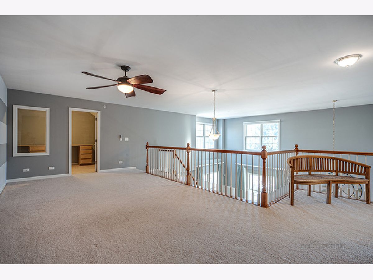
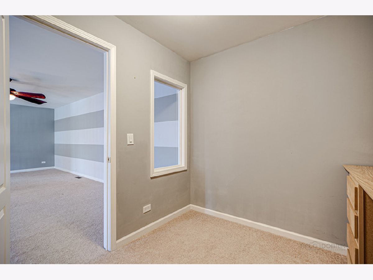
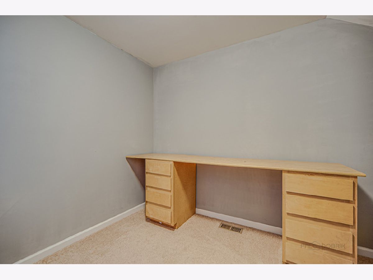
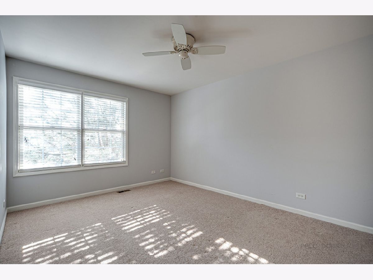
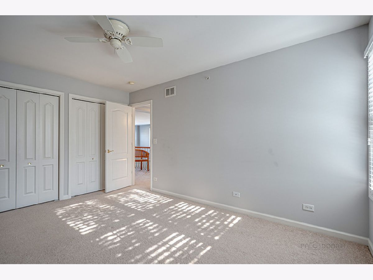
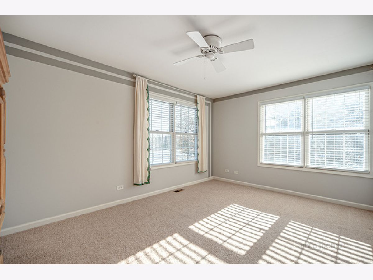
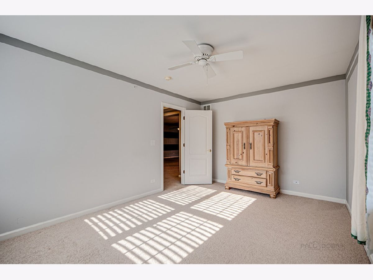
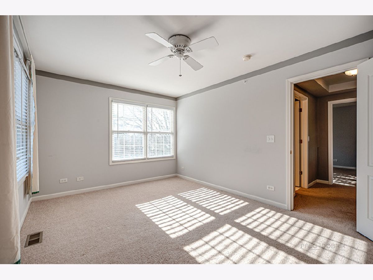
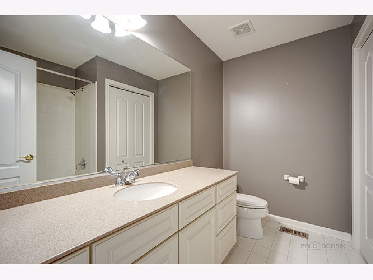
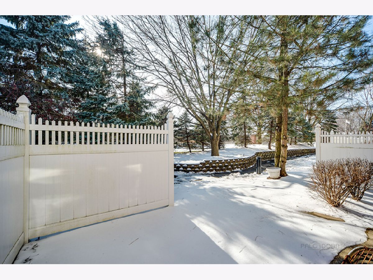
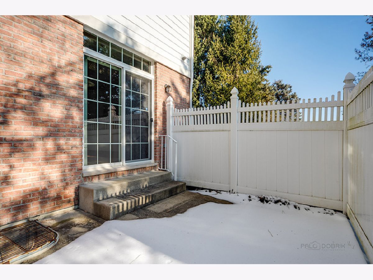
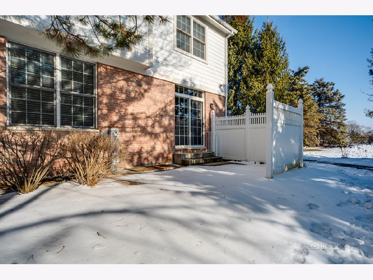
Room Specifics
Total Bedrooms: 3
Bedrooms Above Ground: 3
Bedrooms Below Ground: 0
Dimensions: —
Floor Type: Carpet
Dimensions: —
Floor Type: Carpet
Full Bathrooms: 3
Bathroom Amenities: Whirlpool,Separate Shower,Double Sink
Bathroom in Basement: 0
Rooms: Office
Basement Description: Unfinished,Bathroom Rough-In
Other Specifics
| 2 | |
| — | |
| Asphalt | |
| Patio, Porch, Storms/Screens, End Unit | |
| Common Grounds,Landscaped | |
| COMMON | |
| — | |
| Full | |
| Vaulted/Cathedral Ceilings, Hardwood Floors, First Floor Bedroom, First Floor Laundry, First Floor Full Bath, Laundry Hook-Up in Unit | |
| Double Oven, Microwave, Dishwasher, Refrigerator, Washer, Dryer, Disposal | |
| Not in DB | |
| — | |
| — | |
| — | |
| — |
Tax History
| Year | Property Taxes |
|---|---|
| 2012 | $7,684 |
| 2015 | $5,991 |
| 2020 | $7,578 |
| 2024 | $8,659 |
Contact Agent
Contact Agent
Listing Provided By
RE/MAX Suburban


