1808 Admiral Court, Glenview, Illinois 60026
$4,575
|
Rented
|
|
| Status: | Rented |
| Sqft: | 3,840 |
| Cost/Sqft: | $0 |
| Beds: | 3 |
| Baths: | 4 |
| Year Built: | 2005 |
| Property Taxes: | $0 |
| Days On Market: | 2005 |
| Lot Size: | 0,00 |
Description
Welcome home to your own green space with a patio and balcony opening to a beautiful courtyard --- all nestled in the heart of The Glen. 1808 Admiral Court, is a four story brick townhome with 3840 square feet of luxury and an elevator. Plenty of room for a home office, home gym and home schooling! The lower level family room opens to a cozy patio looking out at a breathtaking, professionally landscaped courtyard. On the second floor you'll find a comfortable living room with fireplace that is combined with a spacious dining room. This level also provides a powder room and a gourmet kitchen featuring custom cabinets, granite counters and top of the line stainless steel appliances. A two-tiered island opens to a charming breakfast area. A handy walk-through butler's pantry resides between the kitchen and dining room. French doors lead to a private deck overlooking the courtyard. The third floor features a lavish owner's suite with her's walk-in closets and a luxurious master bath with double sinks and a whirlpool tub. Two attractive guest bedrooms plus a full bath comprise the penthouse floor. This stunning home is mere steps from Glen Town Center's shops and restaurants and also to two golf courses. 1808 Admiral Court is not just a home, it's a lifestyle.
Property Specifics
| Residential Rental | |
| 4 | |
| — | |
| 2005 | |
| None | |
| — | |
| No | |
| — |
| Cook | |
| Tower Crossing | |
| — / — | |
| — | |
| Lake Michigan | |
| Public Sewer | |
| 10818959 | |
| — |
Nearby Schools
| NAME: | DISTRICT: | DISTANCE: | |
|---|---|---|---|
|
Grade School
Glen Grove Elementary School |
34 | — | |
|
Middle School
Attea Middle School |
34 | Not in DB | |
|
High School
Glenbrook South High School |
225 | Not in DB | |
|
Alternate Elementary School
Westbrook Elementary School |
— | Not in DB | |
Property History
| DATE: | EVENT: | PRICE: | SOURCE: |
|---|---|---|---|
| 4 Sep, 2014 | Sold | $760,000 | MRED MLS |
| 20 Jun, 2014 | Under contract | $789,000 | MRED MLS |
| 3 Apr, 2014 | Listed for sale | $789,000 | MRED MLS |
| 30 Aug, 2020 | Under contract | $0 | MRED MLS |
| 14 Aug, 2020 | Listed for sale | $0 | MRED MLS |
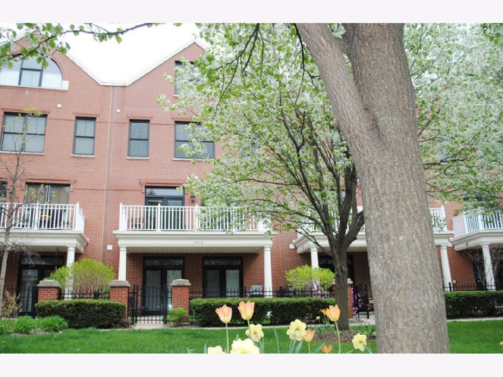
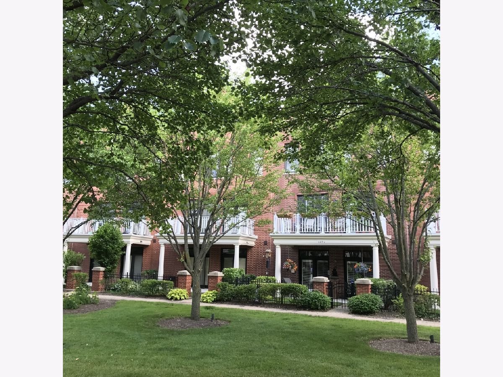
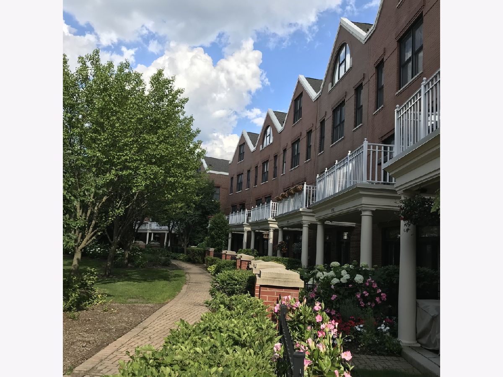
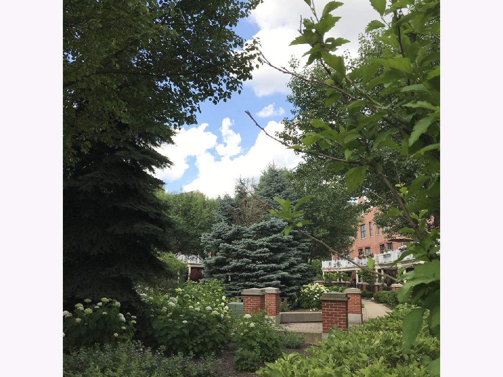
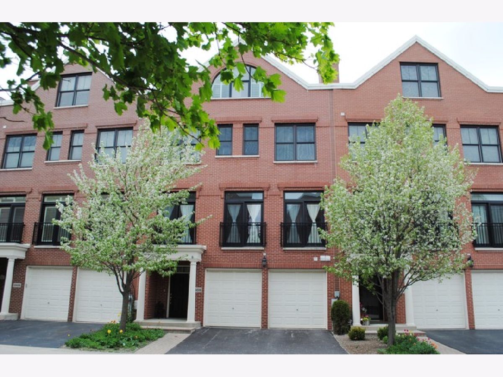
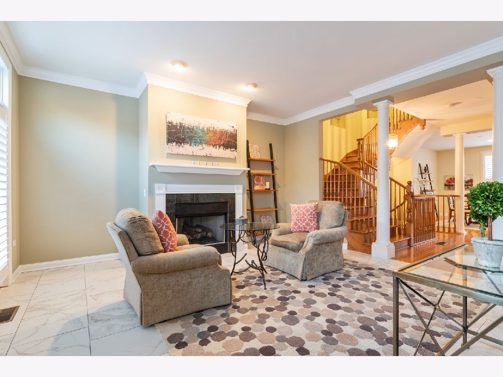
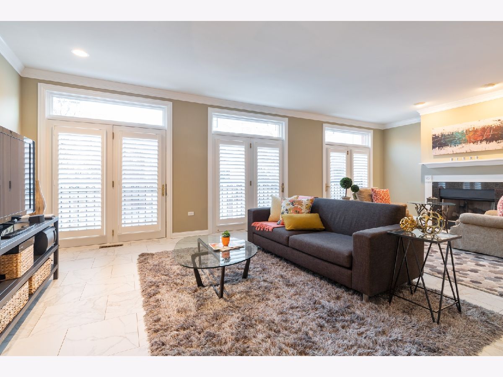
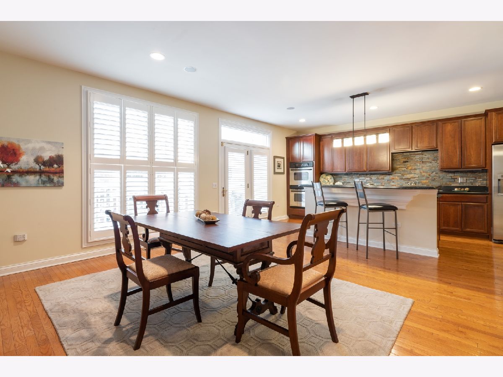
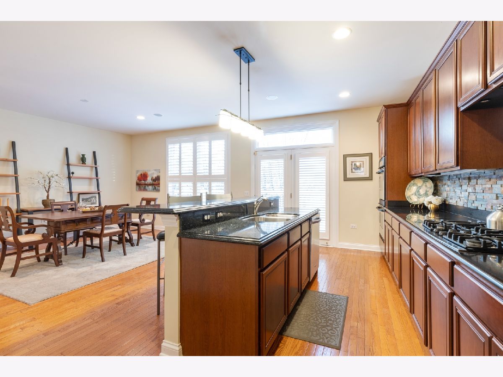
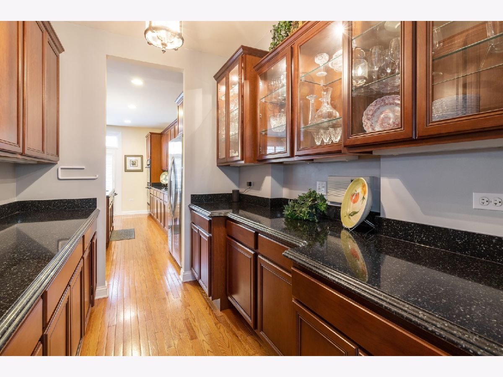
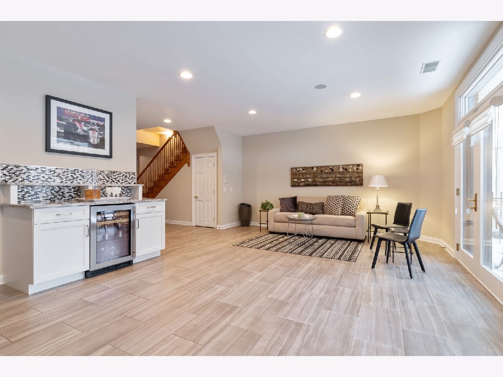
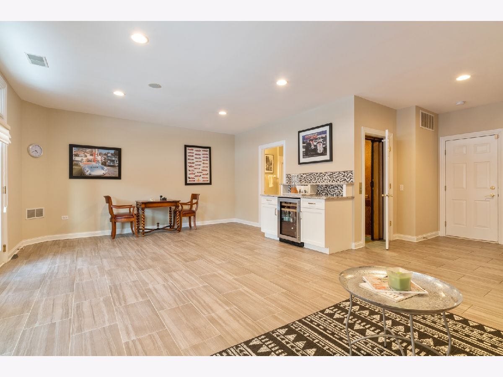
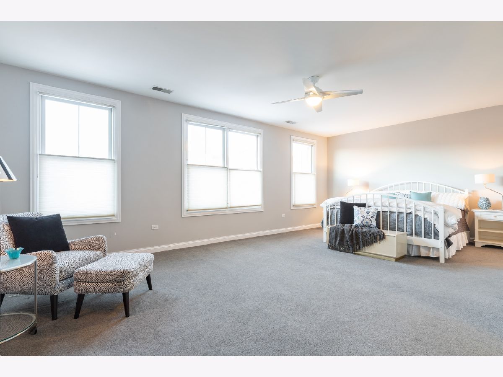
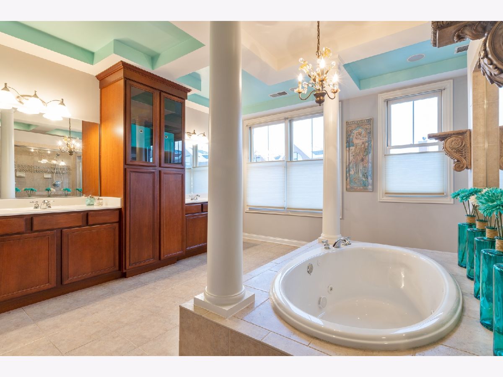
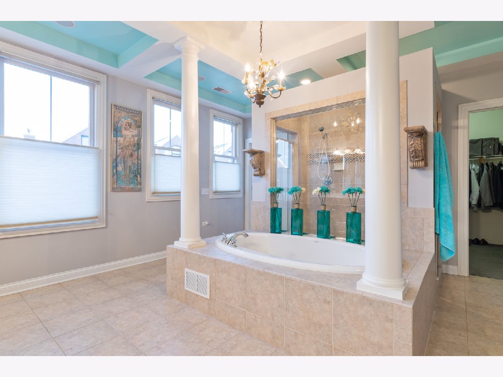
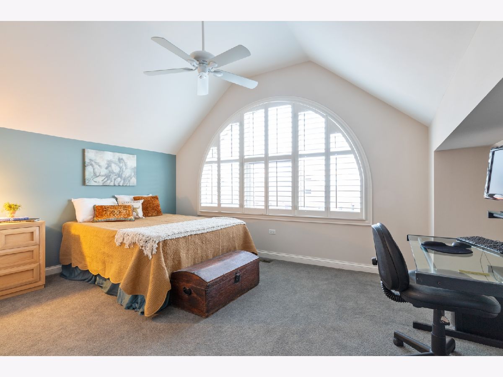
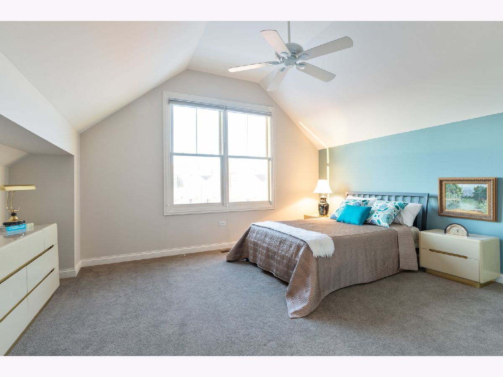
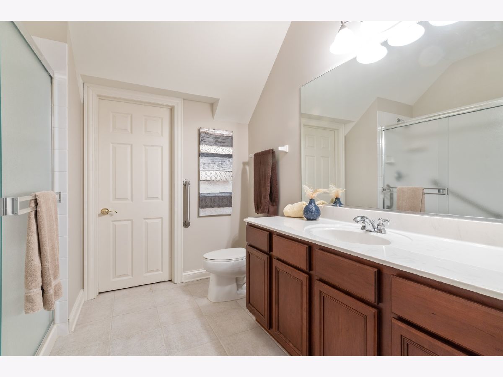
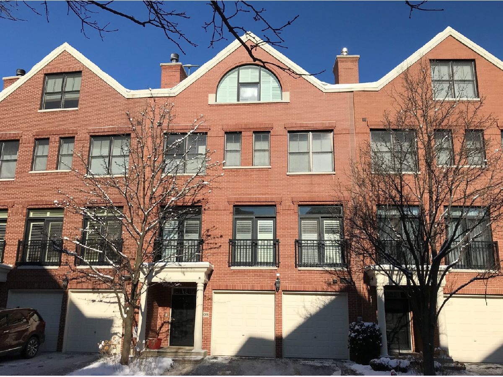
Room Specifics
Total Bedrooms: 3
Bedrooms Above Ground: 3
Bedrooms Below Ground: 0
Dimensions: —
Floor Type: Carpet
Dimensions: —
Floor Type: Carpet
Full Bathrooms: 4
Bathroom Amenities: Whirlpool,Separate Shower,Double Sink,Double Shower
Bathroom in Basement: 0
Rooms: Breakfast Room,Balcony/Porch/Lanai,Terrace
Basement Description: None
Other Specifics
| 2.5 | |
| Concrete Perimeter | |
| Asphalt | |
| Balcony, Patio, Storms/Screens, Outdoor Grill, Cable Access | |
| Common Grounds | |
| COMMON | |
| — | |
| Full | |
| Elevator, Hardwood Floors, Laundry Hook-Up in Unit, Storage | |
| Double Oven, Microwave, Dishwasher, Refrigerator, Washer, Dryer, Disposal, Stainless Steel Appliance(s) | |
| Not in DB | |
| — | |
| — | |
| Elevator(s), Park | |
| Gas Log |
Tax History
| Year | Property Taxes |
|---|---|
| 2014 | $12,578 |
Contact Agent
Contact Agent
Listing Provided By
Coldwell Banker Realty


