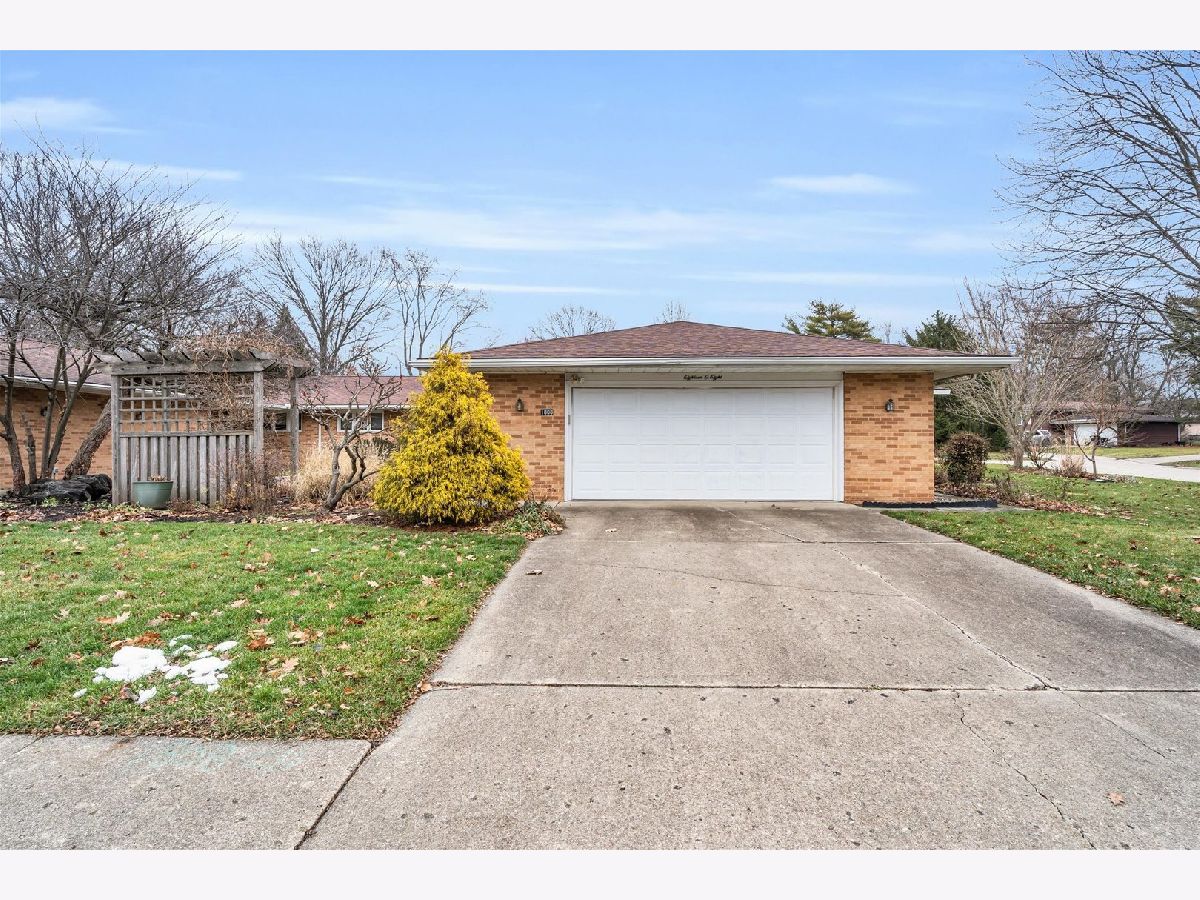1808 Anderson Street, Urbana, Illinois 61801
$1,795
|
Rented
|
|
| Status: | Rented |
| Sqft: | 1,705 |
| Cost/Sqft: | $0 |
| Beds: | 3 |
| Baths: | 2 |
| Year Built: | 1970 |
| Property Taxes: | $0 |
| Days On Market: | 522 |
| Lot Size: | 0,00 |
Description
Incredibly spacious 3 bedroom 2 bathroom house with a finished basement. Plenty of cabinet space in the galley style kitchen, hardwood floors, tile and luxury vinyl plank. An awesome 3 seasons room nestled in a tranquil flower garden setting. A very spacious 2 car garage and a lovely shared courtyard with a blooming flower garden. Plenty of room in the basement for a second family room and craft room. Near campus and shopping, right on a bus line, and close to Blair and Crestview park. Appliances included: refrigerator, stove/oven, microwave, dishwasher, washer, dryer. Utilities: Tenant pays own electric/gas, trash, water - Sewer & landscaping billed at $50/month. Pets require approval. Renters insurance required.
Property Specifics
| Residential Rental | |
| 1 | |
| — | |
| 1970 | |
| — | |
| — | |
| No | |
| — |
| Champaign | |
| Ennis Ridge | |
| — / — | |
| — | |
| — | |
| — | |
| 12152448 | |
| — |
Nearby Schools
| NAME: | DISTRICT: | DISTANCE: | |
|---|---|---|---|
|
Grade School
Yankee Ridge Elementary School |
116 | — | |
|
Middle School
Urbana Middle School |
116 | Not in DB | |
|
High School
Urbana High School |
116 | Not in DB | |
Property History
| DATE: | EVENT: | PRICE: | SOURCE: |
|---|---|---|---|
| 6 Nov, 2024 | Under contract | $0 | MRED MLS |
| 31 Aug, 2024 | Listed for sale | $0 | MRED MLS |



















Room Specifics
Total Bedrooms: 3
Bedrooms Above Ground: 3
Bedrooms Below Ground: 0
Dimensions: —
Floor Type: —
Dimensions: —
Floor Type: —
Full Bathrooms: 2
Bathroom Amenities: —
Bathroom in Basement: 0
Rooms: —
Basement Description: Finished
Other Specifics
| 2 | |
| — | |
| Concrete | |
| — | |
| — | |
| 180 X 140 | |
| — | |
| — | |
| — | |
| — | |
| Not in DB | |
| — | |
| — | |
| — | |
| — |
Tax History
| Year | Property Taxes |
|---|
Contact Agent
Contact Agent
Listing Provided By
RE/MAX REALTY ASSOCIATES-CHA


