1812 Crenshaw Circle, Vernon Hills, Illinois 60061
$3,500
|
Rented
|
|
| Status: | Rented |
| Sqft: | 2,841 |
| Cost/Sqft: | $0 |
| Beds: | 3 |
| Baths: | 3 |
| Year Built: | 2004 |
| Property Taxes: | $0 |
| Days On Market: | 914 |
| Lot Size: | 0,00 |
Description
Beautiful rental in Gregg's Landing! Over 2,800 square feet of living space! This 3 bedroom 2.5 bath + 2 car garage town home has so much to offer: Private entrance. 2 story foyer. Hardwood floors. Open floor plan - perfect for entertaining. Gorgeous kitchen with granite counters, stainless steel appliances, pantry and a breakfast bar. Spacious dining room and living room with cozy fireplace. Breakfast area with sliders to a patio. Second floor features: Beautiful Master Suite with raised ceiling, huge walk in closet and a private bath with granite dual vanity and a walk-in shower. Extra large second and third bedrooms both have walk in closets and Jack and Jill bath. Spacious second floor laundry with built in cabinets and a service sink for your convenience. Huge finished basement offers unlimited possibilities as well as extra storage. Furnace and water heater have been replaced in 2014. Perfect location in the heart of Vernon Hills just minutes to shopping, dining, schools, parks, Metra train and more! Available between August 1st and 15th 2023.
Property Specifics
| Residential Rental | |
| 2 | |
| — | |
| 2004 | |
| — | |
| — | |
| No | |
| — |
| Lake | |
| Bayhill | |
| — / — | |
| — | |
| — | |
| — | |
| 11805217 | |
| — |
Nearby Schools
| NAME: | DISTRICT: | DISTANCE: | |
|---|---|---|---|
|
Grade School
Hawthorn Elementary School (sout |
73 | — | |
|
Middle School
Hawthorn Elementary School (sout |
73 | Not in DB | |
|
High School
Vernon Hills High School |
128 | Not in DB | |
Property History
| DATE: | EVENT: | PRICE: | SOURCE: |
|---|---|---|---|
| 22 Mar, 2020 | Under contract | $0 | MRED MLS |
| 7 Mar, 2020 | Listed for sale | $0 | MRED MLS |
| 17 Jun, 2023 | Under contract | $0 | MRED MLS |
| 10 Jun, 2023 | Listed for sale | $0 | MRED MLS |
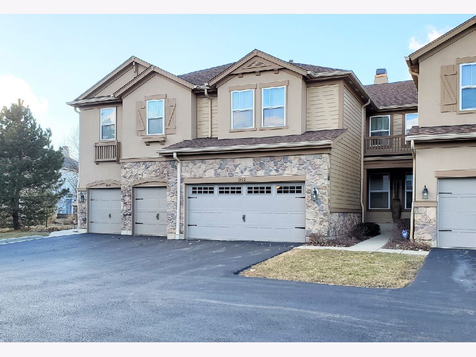
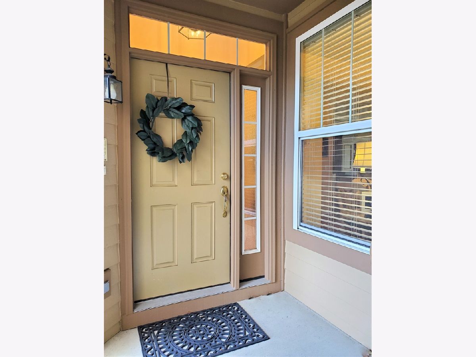
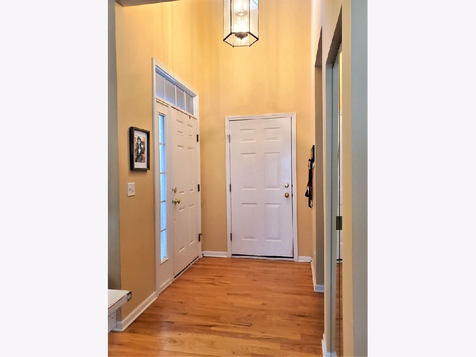
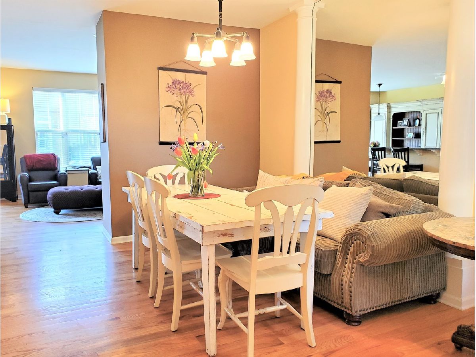
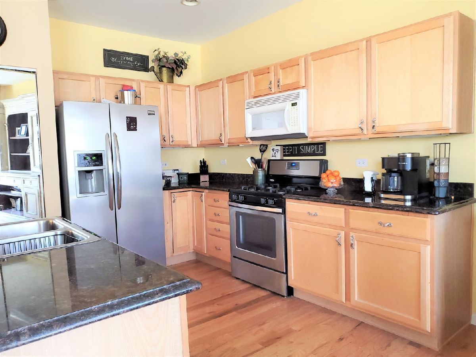
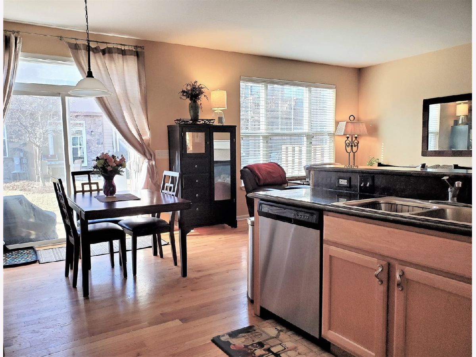
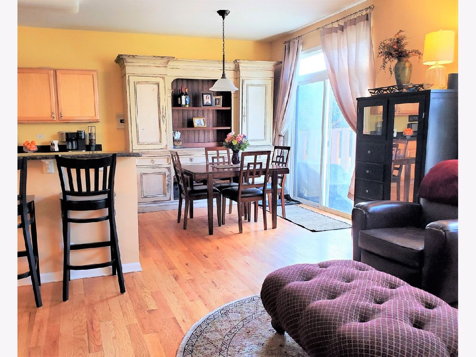
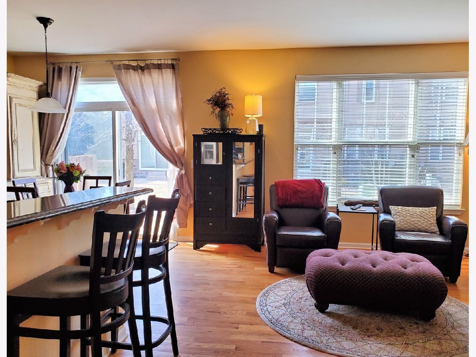
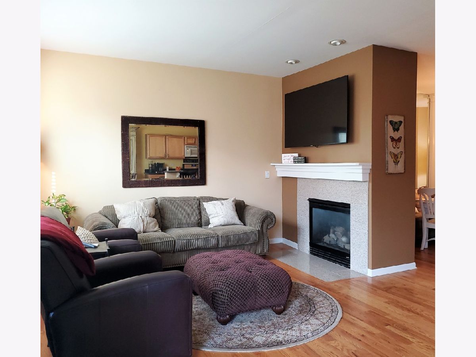
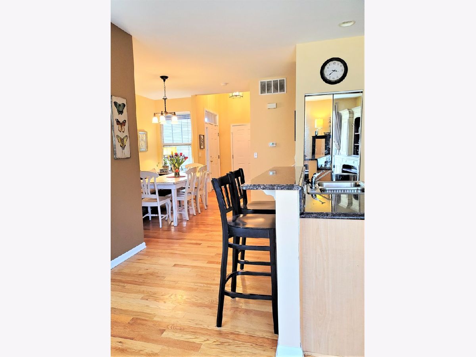
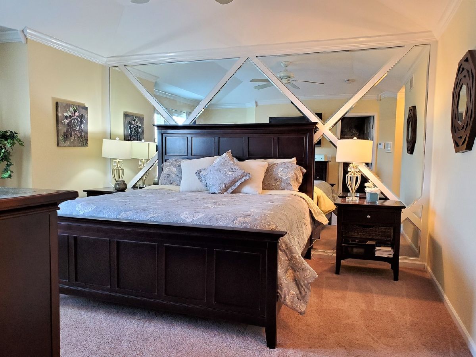
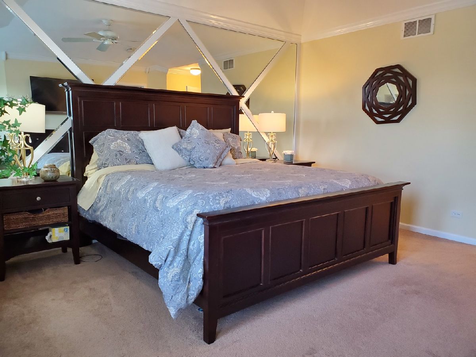
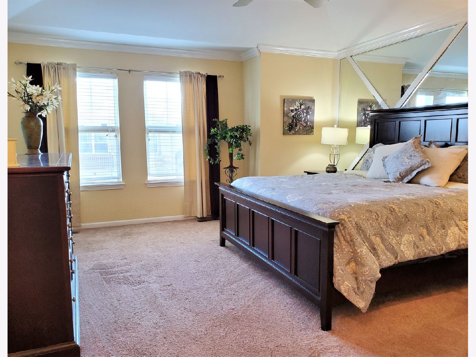
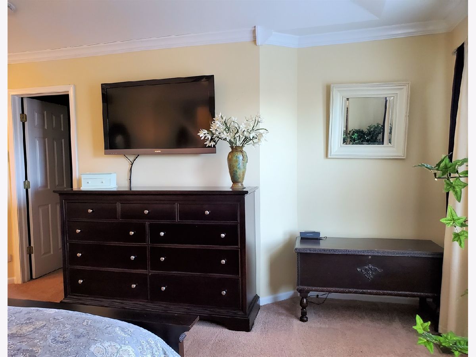
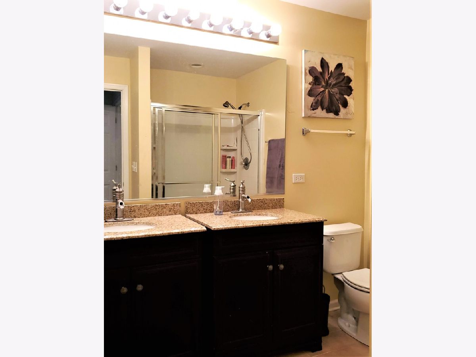
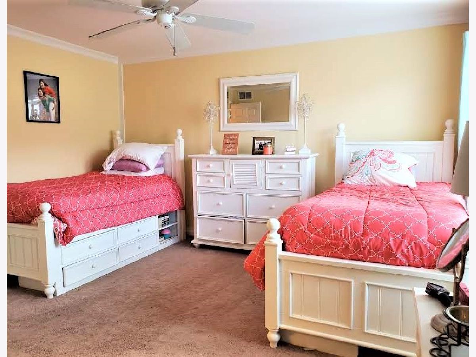
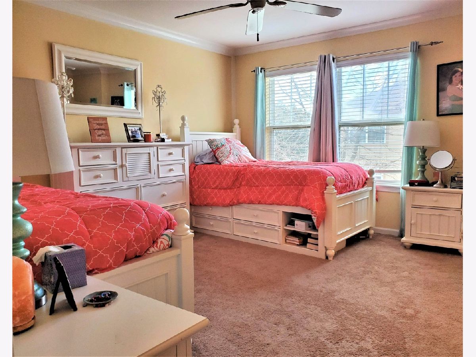
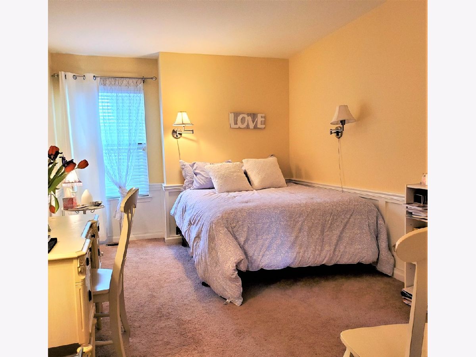
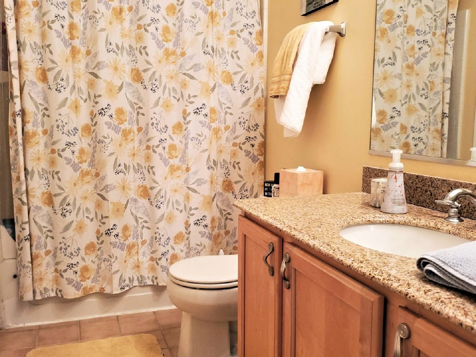
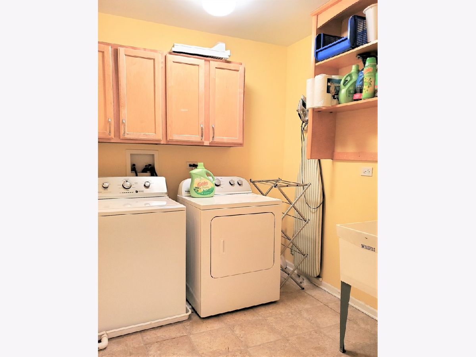
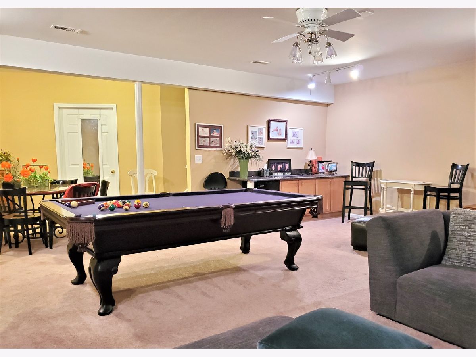
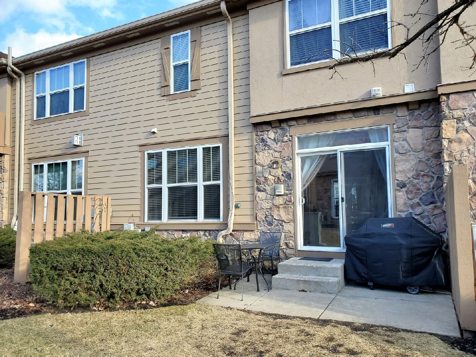
Room Specifics
Total Bedrooms: 3
Bedrooms Above Ground: 3
Bedrooms Below Ground: 0
Dimensions: —
Floor Type: —
Dimensions: —
Floor Type: —
Full Bathrooms: 3
Bathroom Amenities: Double Sink
Bathroom in Basement: 0
Rooms: —
Basement Description: Finished
Other Specifics
| 2 | |
| — | |
| Asphalt | |
| — | |
| — | |
| COMMON | |
| — | |
| — | |
| — | |
| — | |
| Not in DB | |
| — | |
| — | |
| — | |
| — |
Tax History
| Year | Property Taxes |
|---|
Contact Agent
Contact Agent
Listing Provided By
Keller Williams North Shore West


