1812 Dearborn Street, Near South Side, Chicago, Illinois 60616
$3,700
|
Rented
|
|
| Status: | Rented |
| Sqft: | 2,000 |
| Cost/Sqft: | $0 |
| Beds: | 3 |
| Baths: | 2 |
| Year Built: | 2001 |
| Property Taxes: | $0 |
| Days On Market: | 950 |
| Lot Size: | 0,00 |
Description
Bright, elegant and spacious, 3 bedroom, 2 bath townhome located in the private, prestigious, and gated Dearborn Village in the South Loop. Enter into a bright, spacious open floor plan living, dining, and kitchen with an attractive fireplace and mantle, as well as updated fixtures and trim. Bright, light adorn the first level, and the open, well appointed chef's kitchen features plentiful, attractive cabinets, stainless appliances including double oven, dishwasher, and built-in microwave, in addition to voluminous granite countertop and cabinet space. On the second floor, enjoy the cavernous primary bedroom with huge vaulted ceilings, copious amounts of closet space, and en suite primary bath which features great lighting, dual vanity, and a soaking tub with a separate standing shower. The 2 additional bedrooms are spacious, with great closets, and have huge windows that flood the rooms with bright, natural light. The second full bath has a bright, trim and has a full tub and shower. On the third floor of the home, the enormous bonus room would serve perfectly as a home office or den, and leads to the gorgeous, private, rooftop deck to enjoy the beautiful Chicago skyline. Second outdoor cement patio in front of the unit, 2 outside areas for this unit! The garage parking space is attached to the first floor, and additional reserved parking is available in the complex nearby. AVAILABLE NOW! ONE MONTH'S RENT SECURITY DEPOSIT! $50 Application Fee ( per person ). No previous evictions. Must have 650+ Credit. Tenants pay for gas, heat and electric.
Property Specifics
| Residential Rental | |
| — | |
| — | |
| 2001 | |
| — | |
| — | |
| No | |
| — |
| Cook | |
| Dearborn Village | |
| — / — | |
| — | |
| — | |
| — | |
| 11814750 | |
| — |
Property History
| DATE: | EVENT: | PRICE: | SOURCE: |
|---|---|---|---|
| 25 Apr, 2015 | Under contract | $0 | MRED MLS |
| 8 Apr, 2015 | Listed for sale | $0 | MRED MLS |
| 28 May, 2017 | Under contract | $0 | MRED MLS |
| 23 Mar, 2017 | Listed for sale | $0 | MRED MLS |
| 19 Feb, 2019 | Under contract | $0 | MRED MLS |
| 11 Feb, 2019 | Listed for sale | $0 | MRED MLS |
| 28 Apr, 2021 | Under contract | $0 | MRED MLS |
| 28 Jan, 2021 | Listed for sale | $0 | MRED MLS |
| 22 Jun, 2023 | Under contract | $0 | MRED MLS |
| 22 Jun, 2023 | Listed for sale | $0 | MRED MLS |
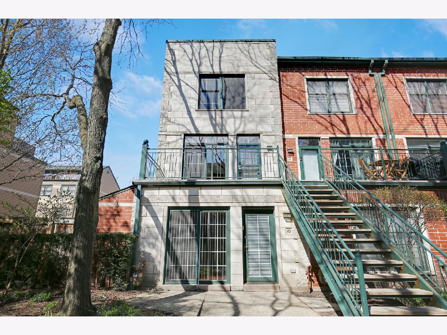
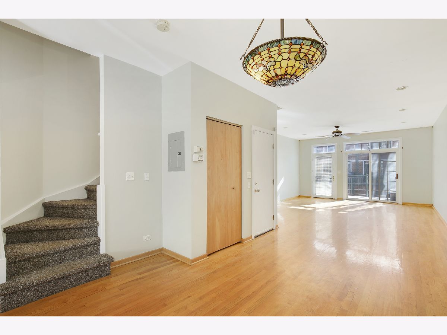
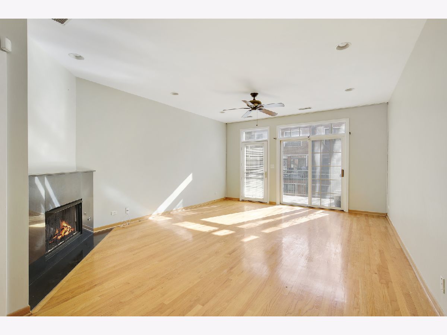
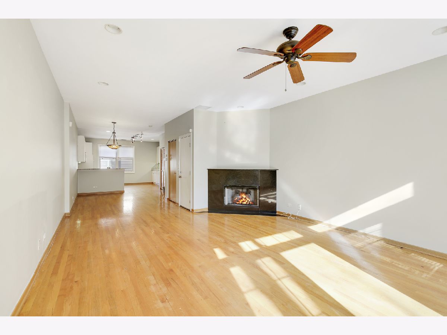
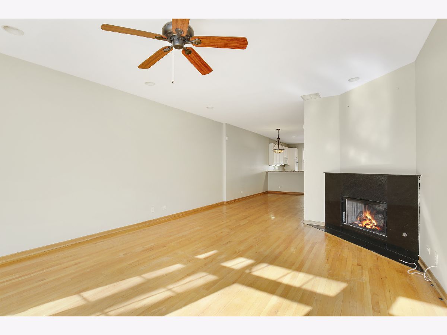
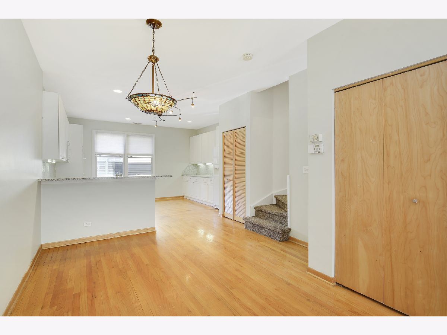
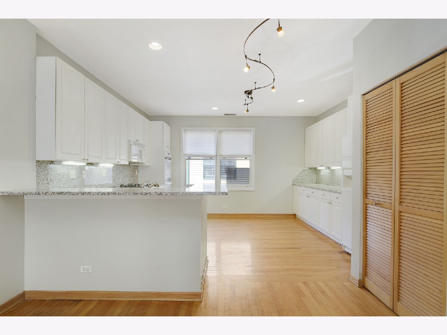
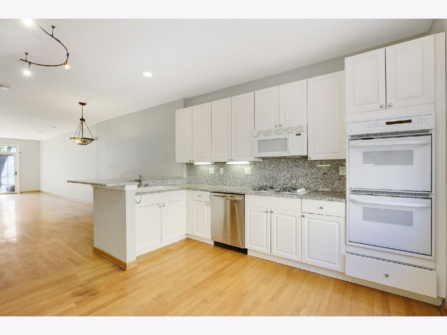
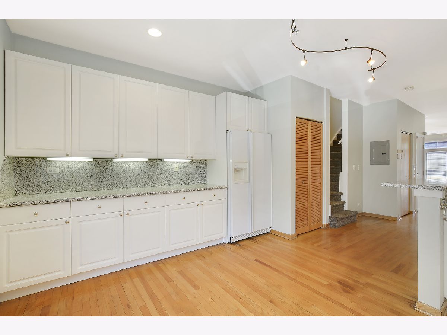
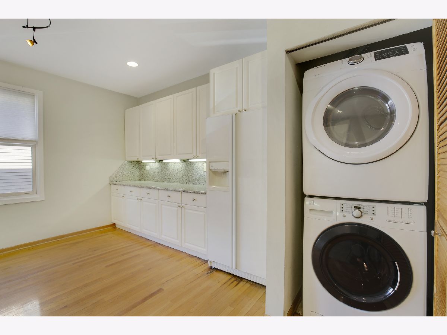
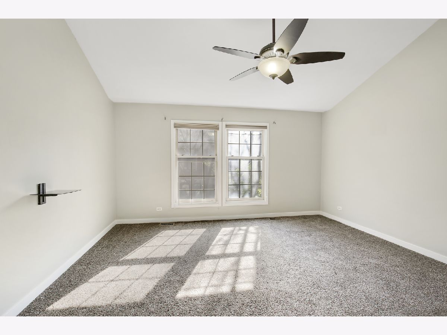
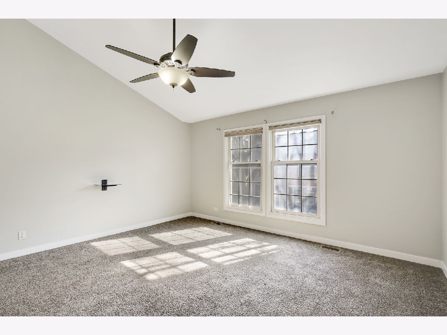
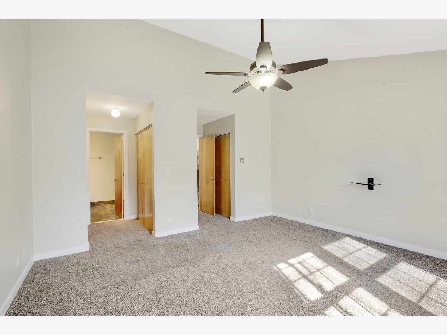
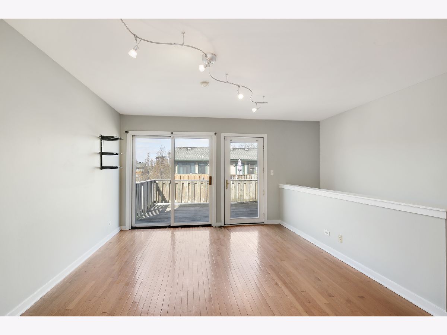
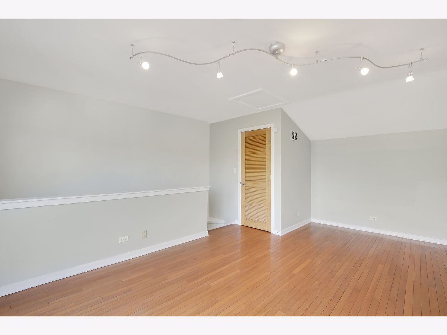
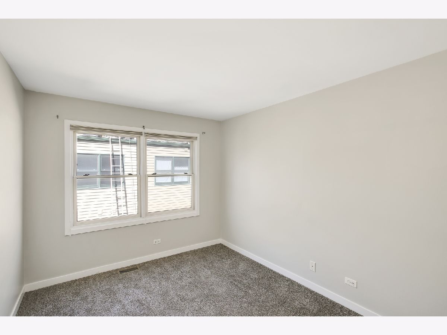
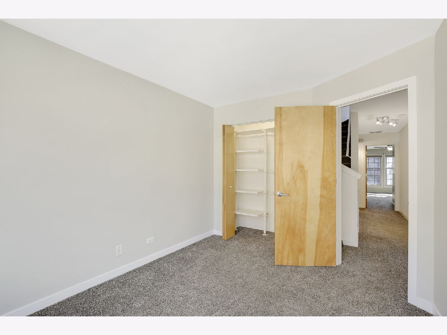
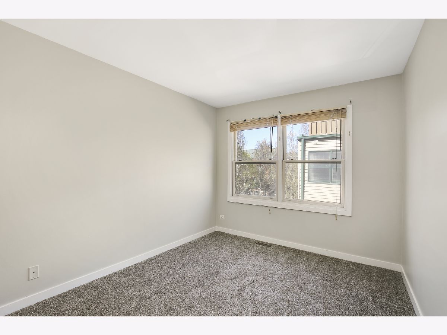
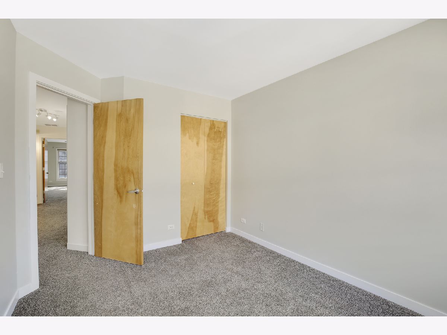
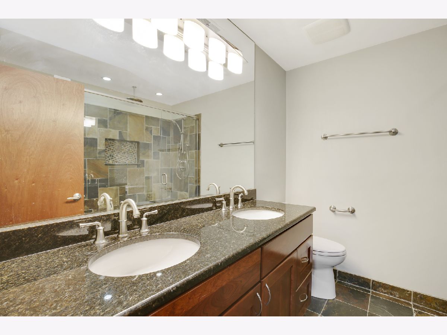
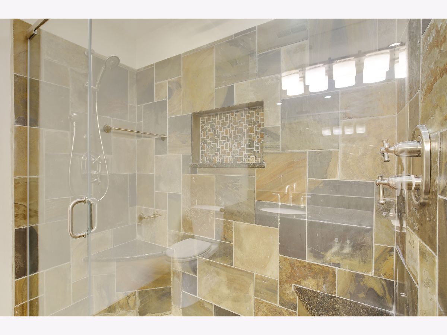
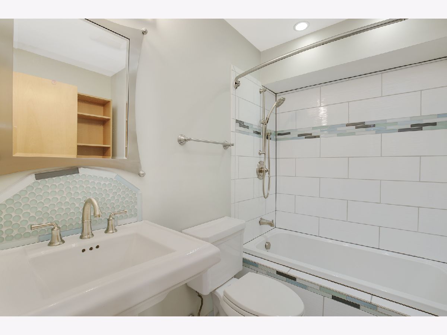
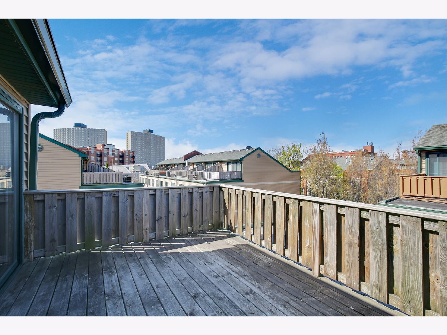
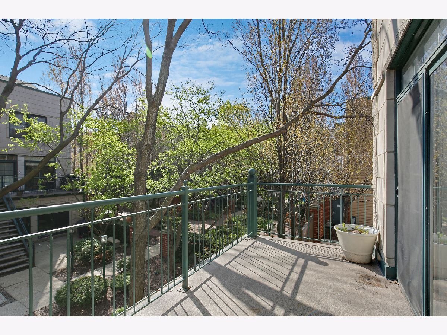
Room Specifics
Total Bedrooms: 3
Bedrooms Above Ground: 3
Bedrooms Below Ground: 0
Dimensions: —
Floor Type: —
Dimensions: —
Floor Type: —
Full Bathrooms: 2
Bathroom Amenities: Separate Shower,Double Sink
Bathroom in Basement: —
Rooms: —
Basement Description: None
Other Specifics
| 1 | |
| — | |
| — | |
| — | |
| — | |
| COMMON | |
| — | |
| — | |
| — | |
| — | |
| Not in DB | |
| — | |
| — | |
| — | |
| — |
Tax History
| Year | Property Taxes |
|---|
Contact Agent
Nearby Similar Homes
Contact Agent
Listing Provided By
Open Path Realty



