1833 Stone Creek Boulevard, Urbana, Illinois 61802
$2,700
|
Rented
|
|
| Status: | Rented |
| Sqft: | 2,261 |
| Cost/Sqft: | $0 |
| Beds: | 3 |
| Baths: | 4 |
| Year Built: | 2016 |
| Property Taxes: | $0 |
| Days On Market: | 1920 |
| Lot Size: | 0,00 |
Description
Beautiful hardwood floors greet you inside the great room with a gorgeous gas log fireplace and open floorplan. The dining room has pocket doors accessing the living room and eat-in kitchen. The kitchen opens up to the great room with a large island with quartz countertop. Sliding doors from the great room access the rear patio and fenced yard. Three bedrooms up and one down, with a master suite and beautiful full bath with separate shower and walk-in closet. Downstairs is a huge living area with family room, wet bar, fourth bedroom and full bath. Great space, 2 car attached garage, and great for entertaining! This home is a non-smoking home. All utilities, lawncare, and snow removal are the responsibility of the tenant. Available immediately. Owner is willing to do a 6 month lease minimum.
Property Specifics
| Residential Rental | |
| — | |
| — | |
| 2016 | |
| Full | |
| — | |
| No | |
| — |
| Champaign | |
| Stone Creek | |
| — / — | |
| — | |
| Public | |
| Public Sewer | |
| 10925443 | |
| — |
Nearby Schools
| NAME: | DISTRICT: | DISTANCE: | |
|---|---|---|---|
|
Grade School
Thomas Paine Elementary School |
116 | — | |
|
Middle School
Urbana Middle School |
116 | Not in DB | |
|
High School
Urbana High School |
116 | Not in DB | |
Property History
| DATE: | EVENT: | PRICE: | SOURCE: |
|---|---|---|---|
| 13 Dec, 2020 | Under contract | $0 | MRED MLS |
| 2 Nov, 2020 | Listed for sale | $0 | MRED MLS |
| 27 Oct, 2022 | Sold | $435,000 | MRED MLS |
| 9 Sep, 2022 | Under contract | $449,900 | MRED MLS |
| 9 Sep, 2022 | Listed for sale | $449,900 | MRED MLS |
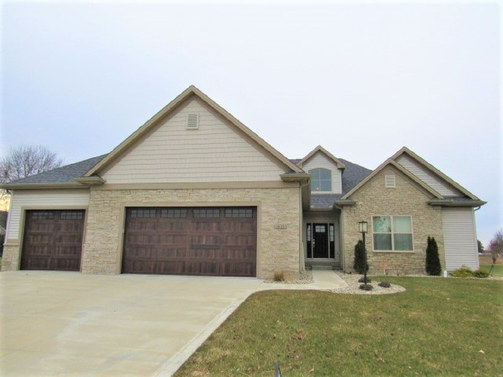
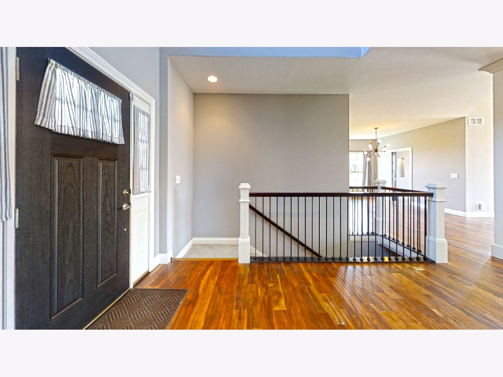
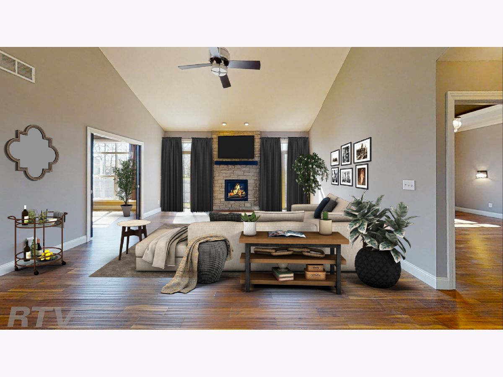
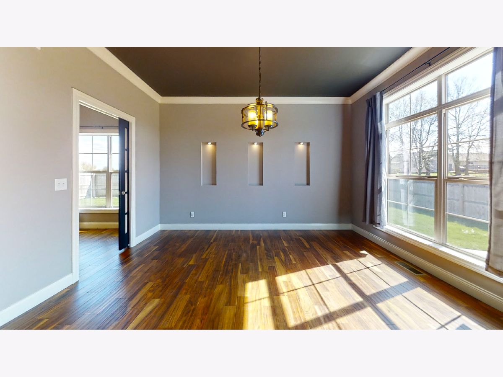
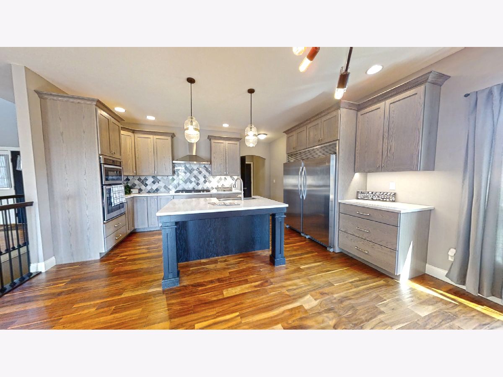
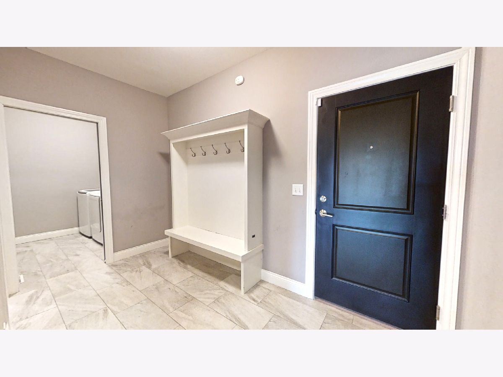
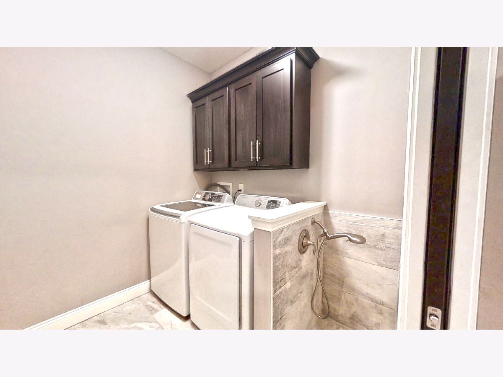
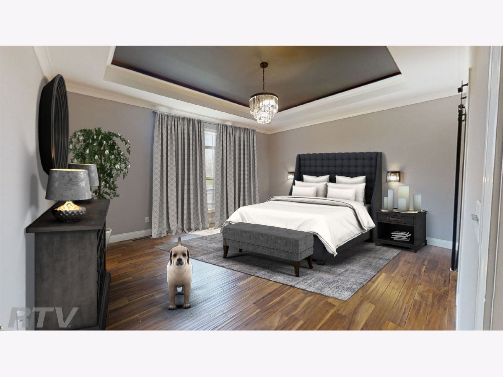
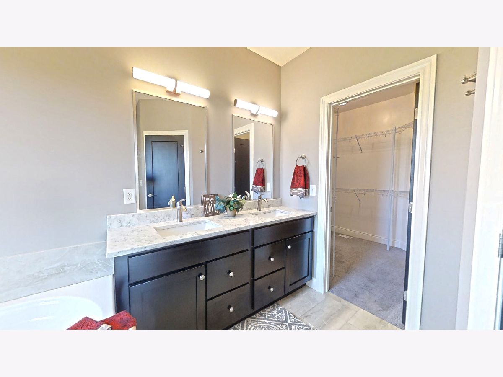
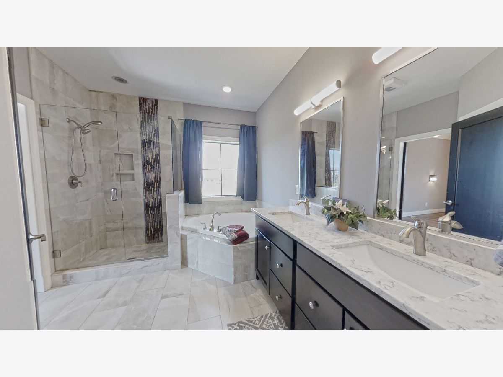
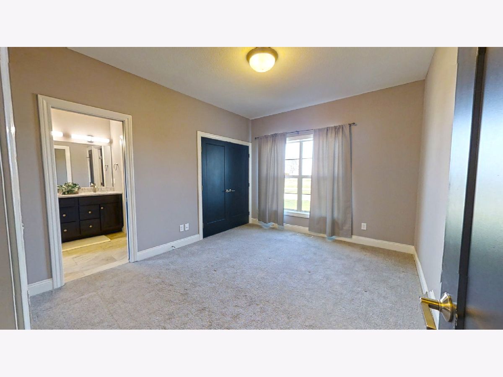
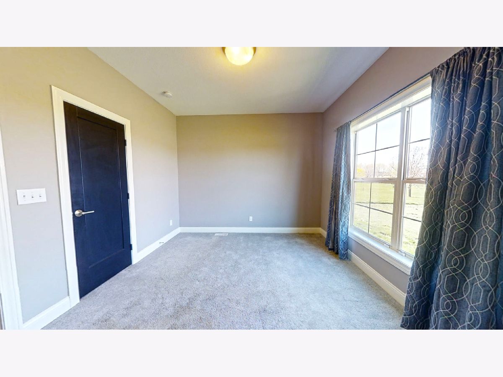
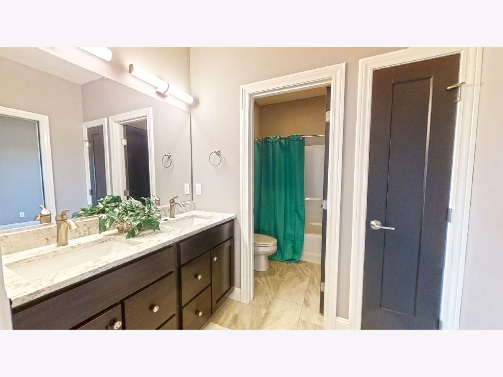
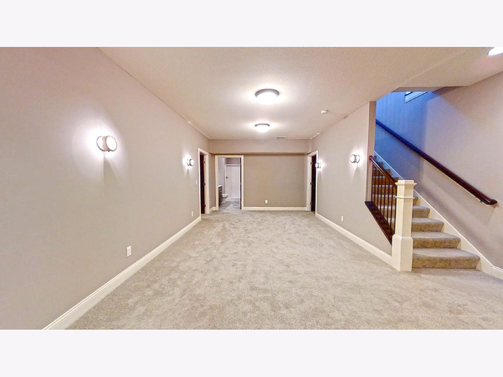
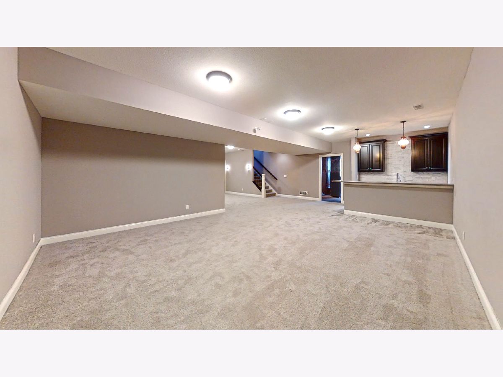
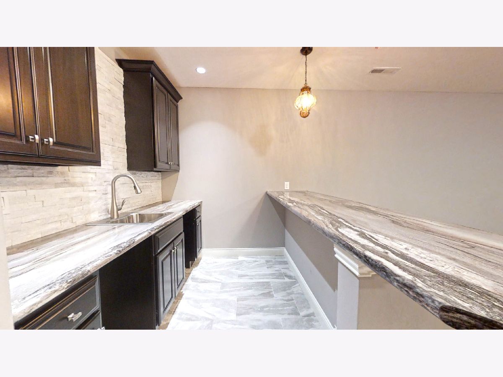
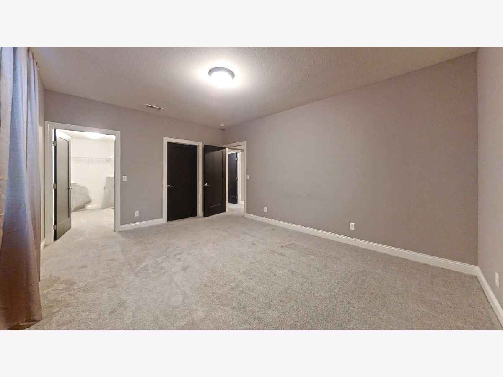
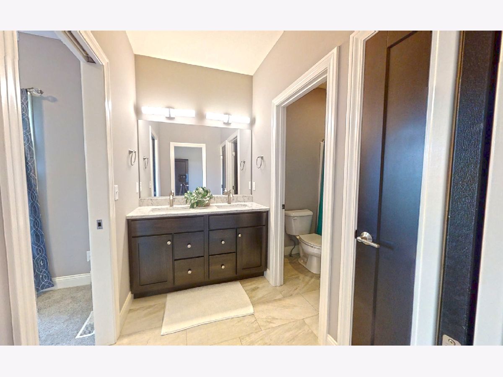
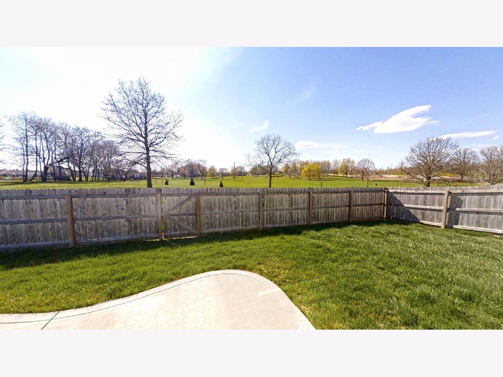
Room Specifics
Total Bedrooms: 4
Bedrooms Above Ground: 3
Bedrooms Below Ground: 1
Dimensions: —
Floor Type: Carpet
Dimensions: —
Floor Type: Carpet
Dimensions: —
Floor Type: Carpet
Full Bathrooms: 4
Bathroom Amenities: Whirlpool,Separate Shower,Double Sink
Bathroom in Basement: 1
Rooms: No additional rooms
Basement Description: Partially Finished
Other Specifics
| 3 | |
| Concrete Perimeter | |
| Concrete | |
| Patio | |
| Fenced Yard,Sidewalks,Streetlights | |
| 90X125 | |
| — | |
| Full | |
| Bar-Wet, Hardwood Floors, First Floor Bedroom, First Floor Laundry, First Floor Full Bath, Laundry Hook-Up in Unit, Storage, Some Carpeting, Separate Dining Room | |
| Range, Microwave, Dishwasher, Refrigerator, Disposal, Cooktop, Range Hood | |
| Not in DB | |
| — | |
| — | |
| Storage, Ceiling Fan, Fencing, Patio, Privacy Fence, School Bus, Security | |
| Gas Log |
Tax History
| Year | Property Taxes |
|---|---|
| 2022 | $16,118 |
Contact Agent
Contact Agent
Listing Provided By
Coldwell Banker Real Estate Group


