1850 Amberley Court, Lake Forest, Illinois 60045
$3,250
|
Rented
|
|
| Status: | Rented |
| Sqft: | 1,369 |
| Cost/Sqft: | $0 |
| Beds: | 2 |
| Baths: | 2 |
| Year Built: | 2024 |
| Property Taxes: | $0 |
| Days On Market: | 379 |
| Lot Size: | 0,00 |
Description
Available Now. Two months free rent for move-ins prior to January 312st, 2025 for 15 month lease terms or longer. Brand new construction 2bed/2bath with one included parking space in Lake Forest close to everything. Secure your next home in lovely Amberley Woods. No detail was missed in this stately English Manor architecture nestled among a serene setting. This 2bed/2bath condo quality home is a standout. Your stunning kitchen includes quartz countertops, vibrant cabinetry, vent hood and top-of-the line stainless steel appliances. The kitchen opens to the inviting living room with private patio. Spacious master suite includes a large walk-in closet, master bathroom with separate tub/shower and dual vanity. Hardwood floors, 10 foot ceilings, and full sized washer/dryer bring the home together. The property includes a fitness center, conference room with print station and parcel room. The property is pet friendly up to 50 lbs per pet with two pets max per home. $75 application per adult applying for the home. Additional parking spaces available. Convenient to commuter train, restaurants, shops, tollway, and O'Hare.
Property Specifics
| Residential Rental | |
| 4 | |
| — | |
| 2024 | |
| — | |
| — | |
| No | |
| — |
| Lake | |
| Amberley Woods | |
| — / — | |
| — | |
| — | |
| — | |
| 12220784 | |
| — |
Nearby Schools
| NAME: | DISTRICT: | DISTANCE: | |
|---|---|---|---|
|
Grade School
Everett Elementary School |
67 | — | |
|
Middle School
Deer Path Middle School |
67 | Not in DB | |
|
High School
Lake Forest High School |
115 | Not in DB | |
Property History
| DATE: | EVENT: | PRICE: | SOURCE: |
|---|---|---|---|
| 22 Jan, 2025 | Under contract | $0 | MRED MLS |
| 4 Dec, 2024 | Listed for sale | $0 | MRED MLS |
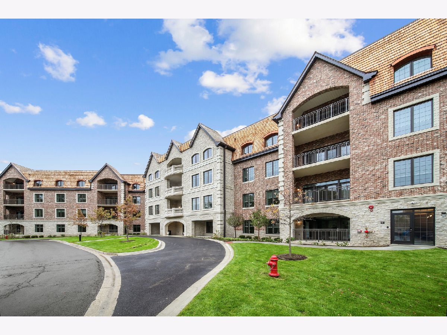
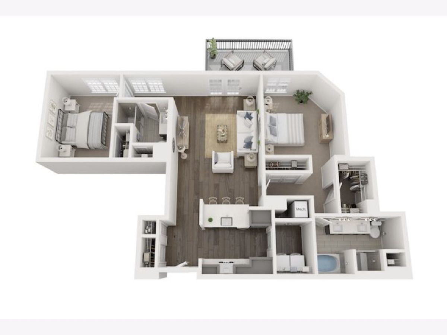
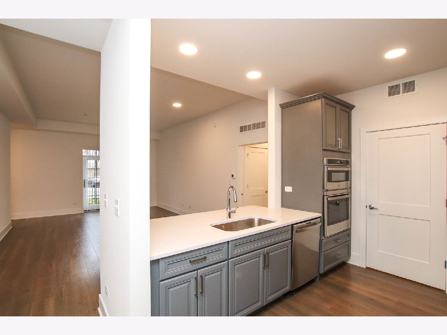
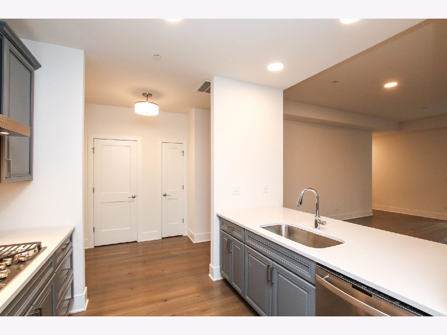
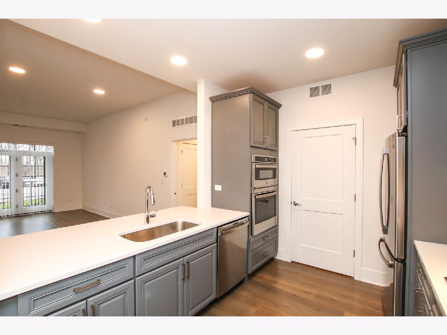
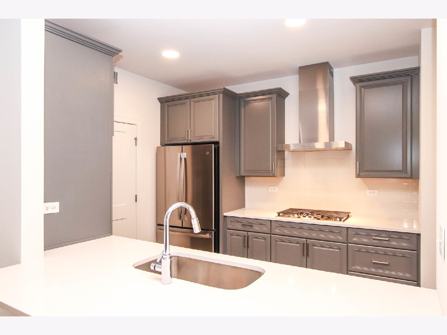
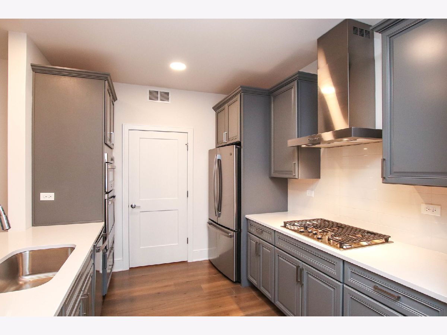
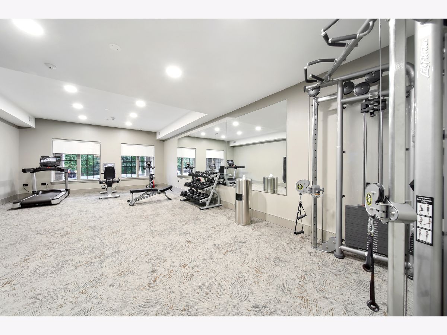
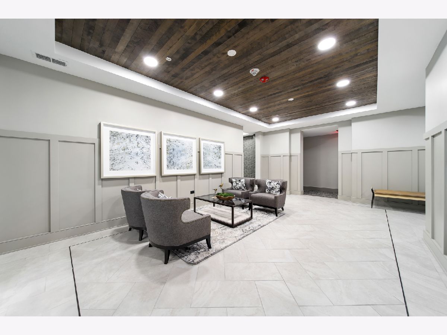
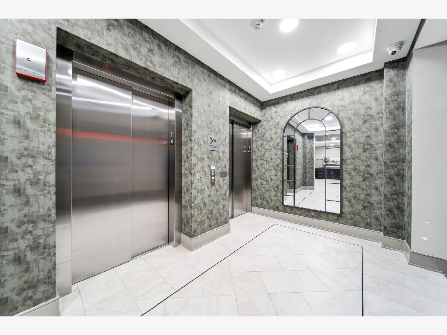
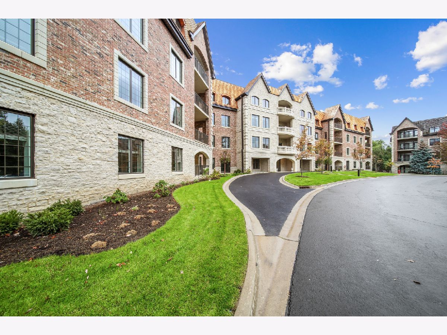
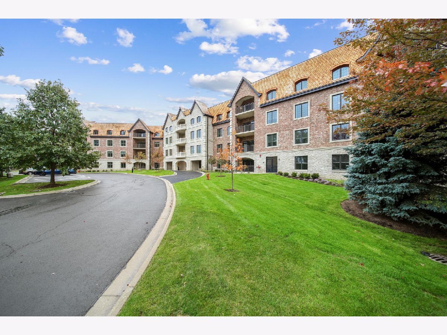
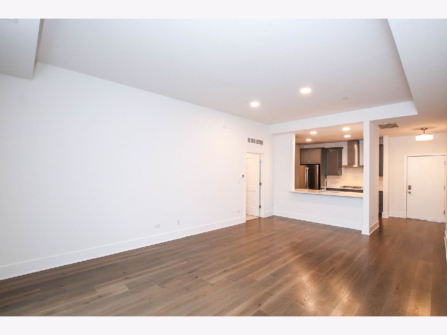
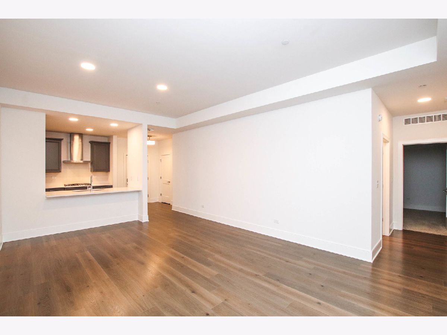
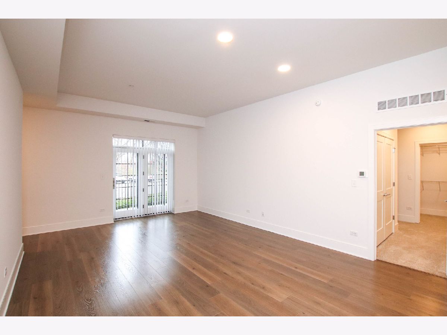
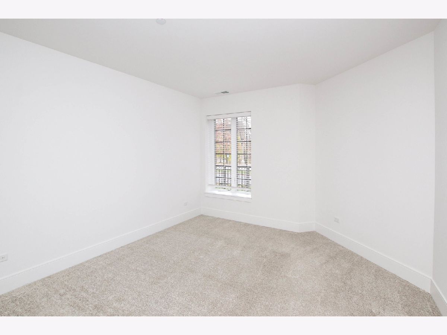
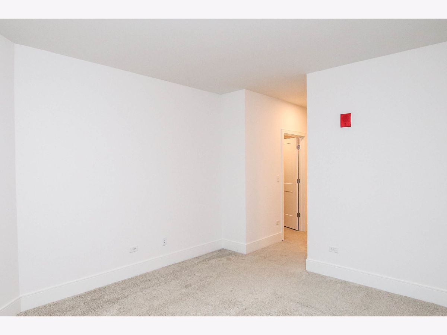
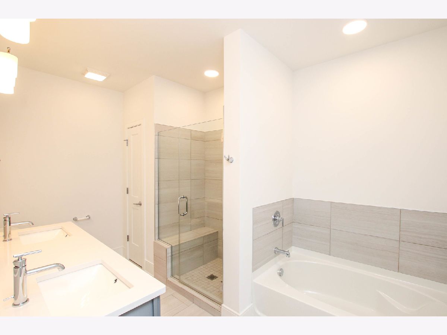
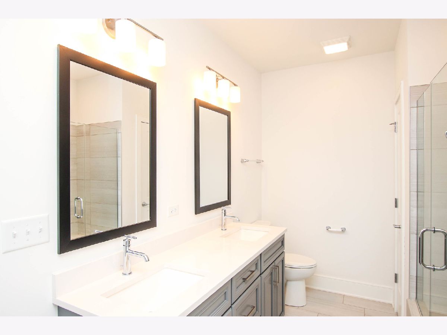
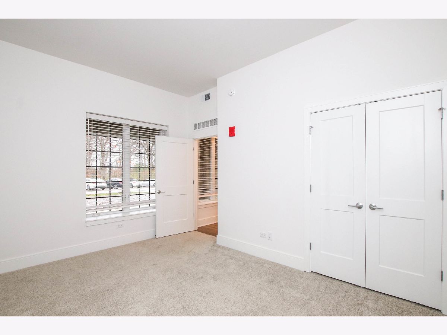
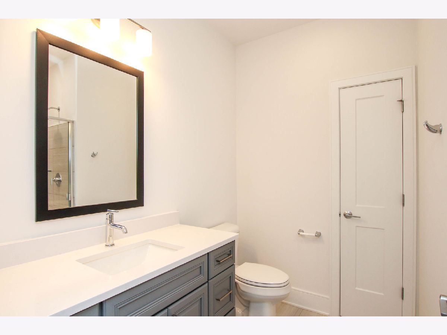
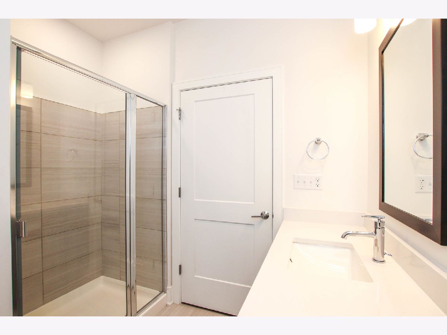
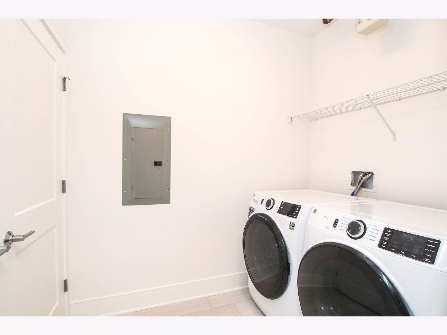
Room Specifics
Total Bedrooms: 2
Bedrooms Above Ground: 2
Bedrooms Below Ground: 0
Dimensions: —
Floor Type: —
Full Bathrooms: 2
Bathroom Amenities: Separate Shower,Double Sink,Soaking Tub
Bathroom in Basement: 0
Rooms: —
Basement Description: None
Other Specifics
| 1 | |
| — | |
| Asphalt | |
| — | |
| — | |
| COMMON GROUND | |
| — | |
| — | |
| — | |
| — | |
| Not in DB | |
| — | |
| — | |
| — | |
| — |
Tax History
| Year | Property Taxes |
|---|
Contact Agent
Contact Agent
Listing Provided By
Vesta Preferred LLC


