1851 Longboat Drive, Elk Grove Village, Illinois 60007
$3,200
|
Rented
|
|
| Status: | Rented |
| Sqft: | 2,410 |
| Cost/Sqft: | $0 |
| Beds: | 3 |
| Baths: | 3 |
| Year Built: | 1985 |
| Property Taxes: | $0 |
| Days On Market: | 187 |
| Lot Size: | 0,00 |
Description
Charming Rental Home in Desirable Windmere Subdivision Welcome to modern living in the highly sought-after Windmere community! This beautifully updated single-family home offers style, comfort, and functionality. Step inside to discover beautiful new dark laminate flooring that flows seamlessly throughout the whole house creating a warm and contemporary feel. The bright kitchen features large windows bringing in so much natural light and offers elegant white cabinets, sleek granite countertops, stainless-steel appliances and a generous size pantry. Immediately followed by a spacious family room, perfect for entertaining or relaxing, with views of the private backyard and large deck-ideal for outdoor gatherings or quiet evenings. Upstairs, the wide French doors welcome you to the primary suite complete with a luxurious soaking tub, separate shower, and ample closet space. Two additional bedrooms and a second full bath provide plenty of space for the entire family. The home also features a FULL FINISHED BASEMENT, offering additional living space-perfect for a recreation area, home office, or media room. A separate laundry room adds convenience and practicality to your daily routine. Located in a peaceful and well-maintained neighborhood, this home is close to parks, shopping, entertainment, dining and conveniently near Metra, and all major highways. ALL TOP-RATING SCHOOLS including JB Conant High School. Don't miss your chance to make this exceptional home yours-schedule a tour today!
Property Specifics
| Residential Rental | |
| — | |
| — | |
| 1985 | |
| — | |
| — | |
| No | |
| — |
| Cook | |
| Windemere | |
| — / — | |
| — | |
| — | |
| — | |
| 12430768 | |
| — |
Nearby Schools
| NAME: | DISTRICT: | DISTANCE: | |
|---|---|---|---|
|
Grade School
Fredrick Nerge Elementary School |
54 | — | |
|
Middle School
Margaret Mead Junior High School |
54 | Not in DB | |
|
High School
J B Conant High School |
211 | Not in DB | |
Property History
| DATE: | EVENT: | PRICE: | SOURCE: |
|---|---|---|---|
| 31 Oct, 2017 | Sold | $370,000 | MRED MLS |
| 31 Oct, 2017 | Under contract | $379,000 | MRED MLS |
| 31 Oct, 2017 | Listed for sale | $379,000 | MRED MLS |
| 14 Aug, 2025 | Under contract | $0 | MRED MLS |
| 27 Jul, 2025 | Listed for sale | $0 | MRED MLS |
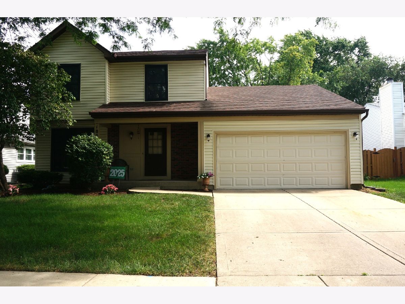
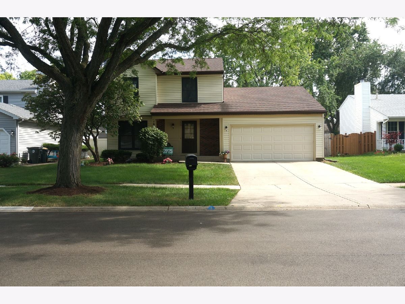
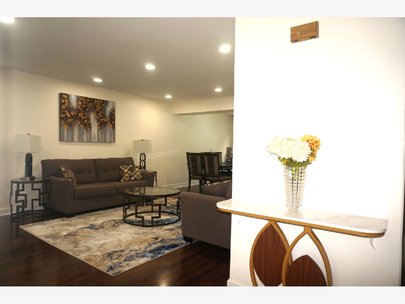
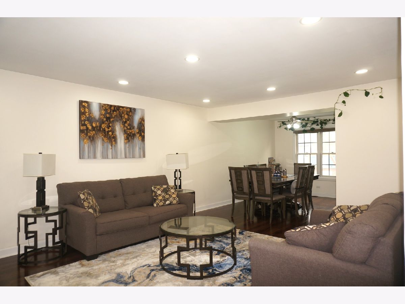
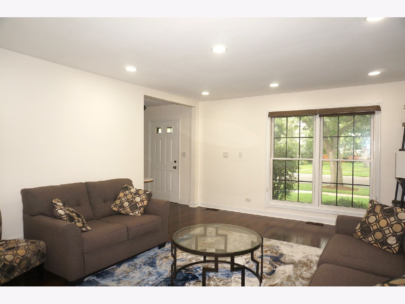
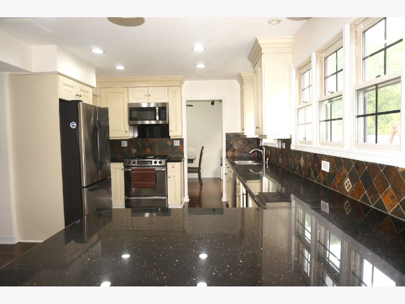
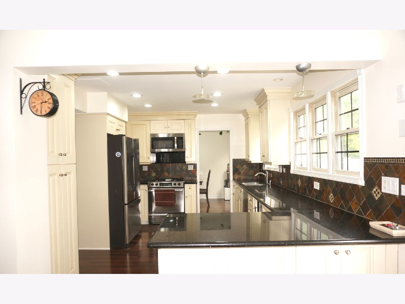
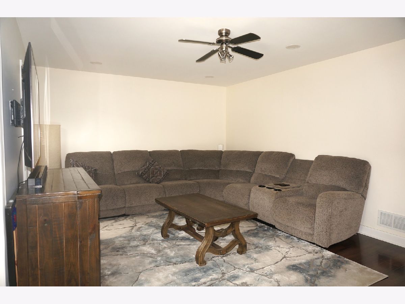
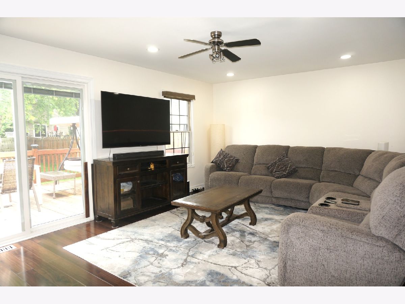
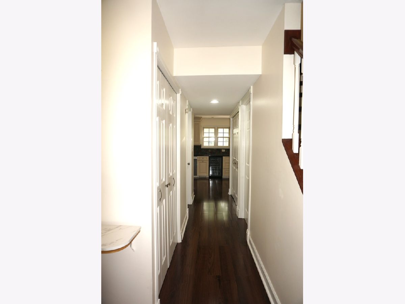
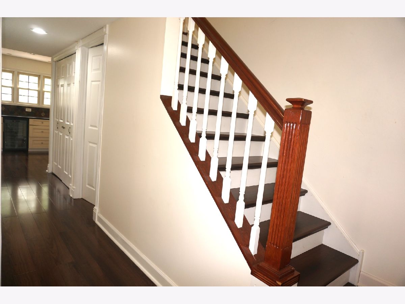
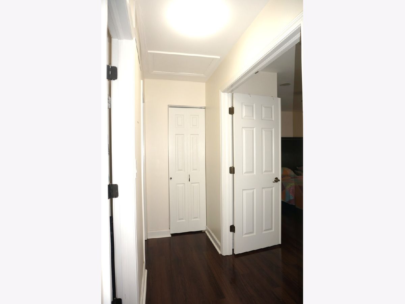
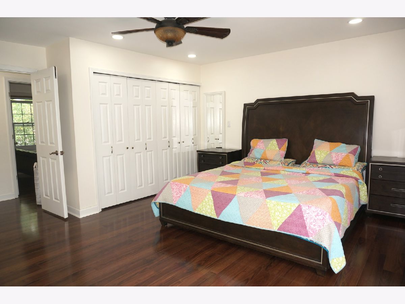
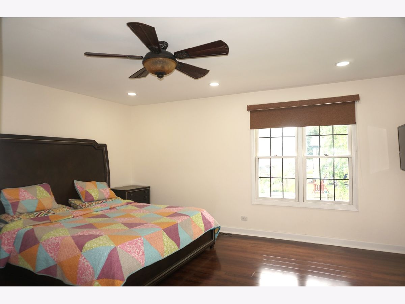
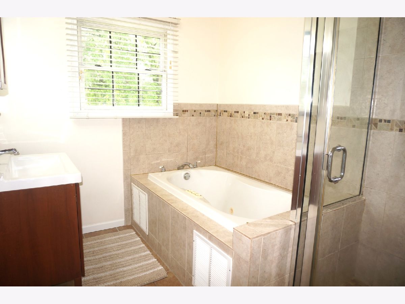
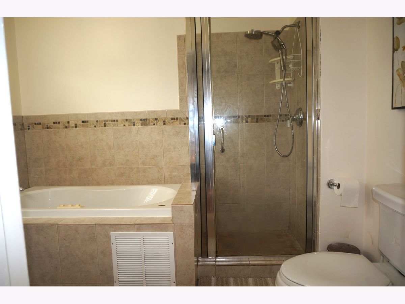
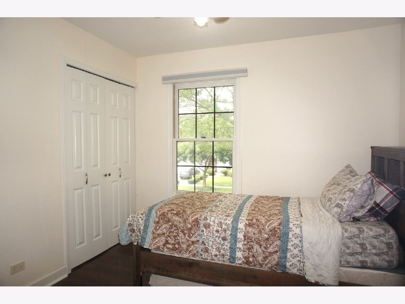
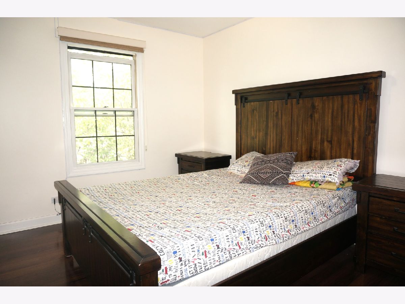
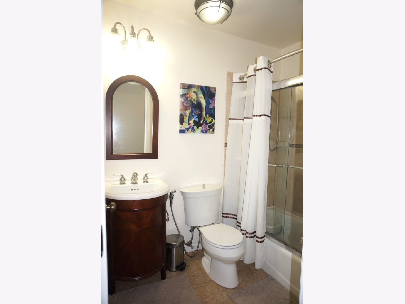
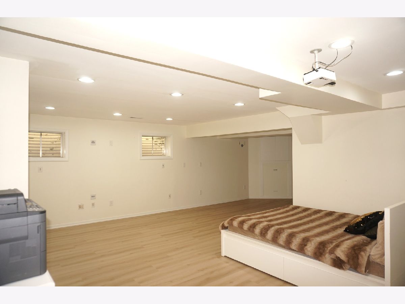
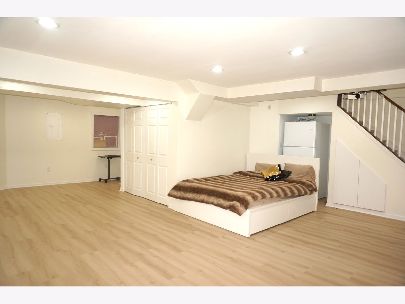
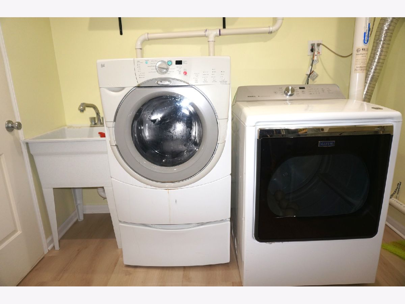
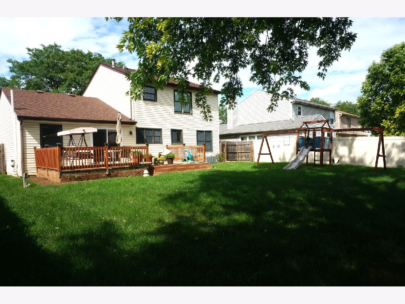
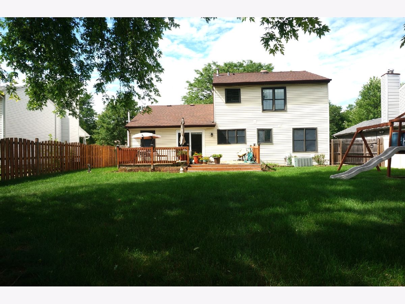
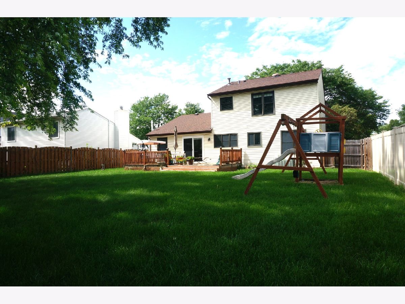
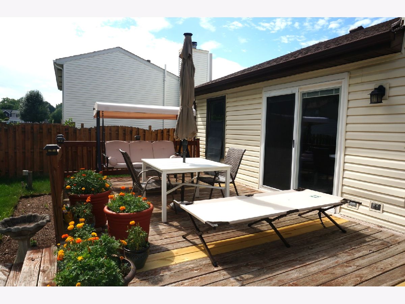
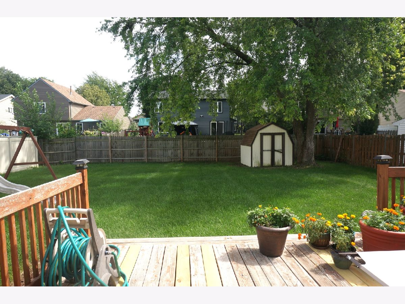
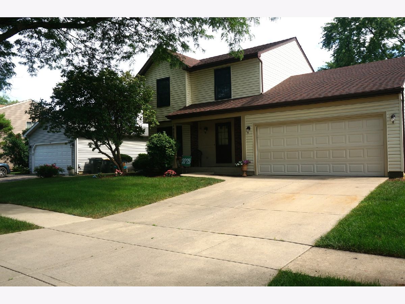
Room Specifics
Total Bedrooms: 3
Bedrooms Above Ground: 3
Bedrooms Below Ground: 0
Dimensions: —
Floor Type: —
Dimensions: —
Floor Type: —
Full Bathrooms: 3
Bathroom Amenities: Whirlpool,Separate Shower
Bathroom in Basement: 0
Rooms: —
Basement Description: —
Other Specifics
| 2 | |
| — | |
| — | |
| — | |
| — | |
| 59 X 125 | |
| — | |
| — | |
| — | |
| — | |
| Not in DB | |
| — | |
| — | |
| — | |
| — |
Tax History
| Year | Property Taxes |
|---|---|
| 2017 | $8,095 |
Contact Agent
Contact Agent
Listing Provided By
Executive Realty Group LLC


