1851 Olympic Drive, Vernon Hills, Illinois 60061
$3,750
|
Rented
|
|
| Status: | Rented |
| Sqft: | 2,760 |
| Cost/Sqft: | $0 |
| Beds: | 6 |
| Baths: | 4 |
| Year Built: | 2001 |
| Property Taxes: | $0 |
| Days On Market: | 1482 |
| Lot Size: | 0,00 |
Description
Rental homes are hard to come by so don't miss out on this updated single family home in the Inverness section of Greggs Landing in Vernon Hills. Attractive hardwood flooring, an abundance of windows, tall first floor ceilings to include a vaulted living room and entry with an open staircase and a gorgeous kitchen that opens to the family room along with a first floor primary bedroom all make this an incredibly desirable floor plan. There are 3 additional bedrooms supported by a full bath with a dual sink vanity and separate shower/water closet area upstairs. Add to that a full finished basement with a large rec room with wet bar, full bath and 2 more bonus rooms. Great schools, close to shopping, transportation and parks.
Property Specifics
| Residential Rental | |
| — | |
| — | |
| 2001 | |
| English | |
| — | |
| No | |
| — |
| Lake | |
| Greggs Landing | |
| — / — | |
| — | |
| Lake Michigan | |
| Public Sewer | |
| 11274065 | |
| — |
Nearby Schools
| NAME: | DISTRICT: | DISTANCE: | |
|---|---|---|---|
|
Grade School
Townline Elementary School |
73 | — | |
|
Middle School
Hawthorn Middle School North |
73 | Not in DB | |
|
High School
Vernon Hills High School |
128 | Not in DB | |
|
Alternate Elementary School
Hawthorn Elementary School (nor |
— | Not in DB | |
Property History
| DATE: | EVENT: | PRICE: | SOURCE: |
|---|---|---|---|
| 12 Nov, 2021 | Sold | $450,000 | MRED MLS |
| 13 Oct, 2021 | Under contract | $475,000 | MRED MLS |
| — | Last price change | $499,900 | MRED MLS |
| 11 Aug, 2021 | Listed for sale | $499,900 | MRED MLS |
| 27 Nov, 2021 | Under contract | $0 | MRED MLS |
| 19 Nov, 2021 | Listed for sale | $0 | MRED MLS |
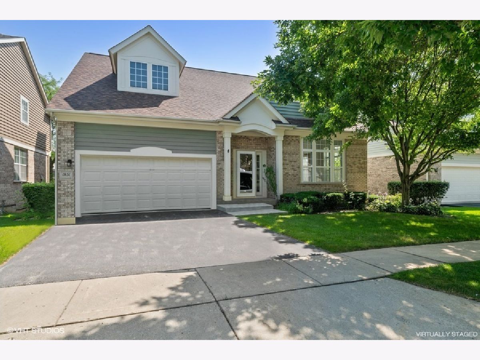
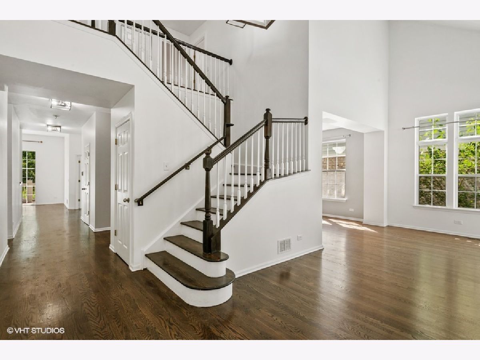
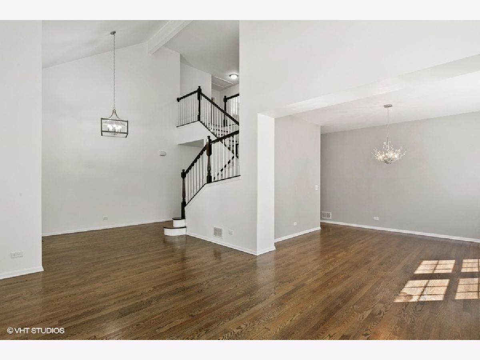
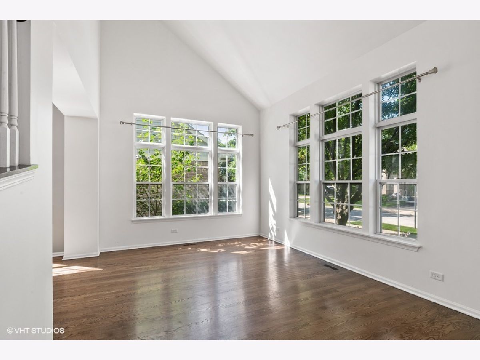
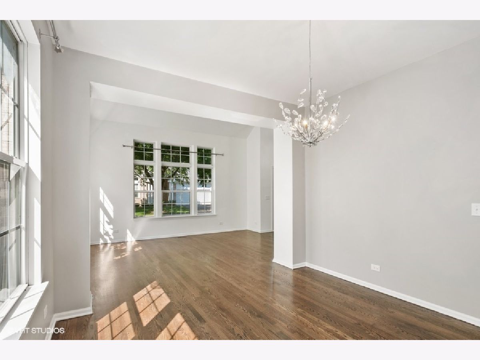
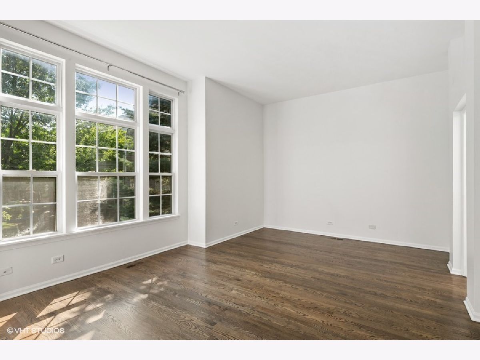
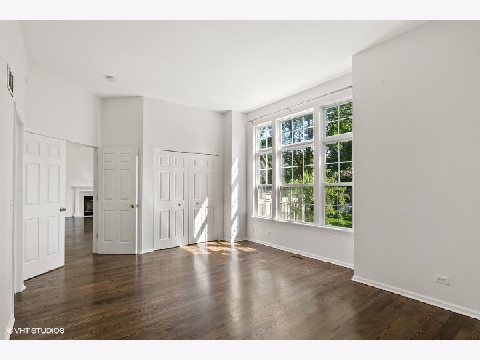
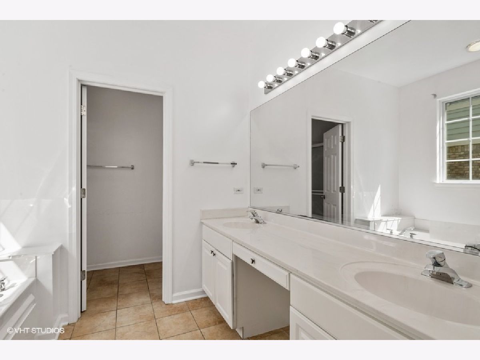
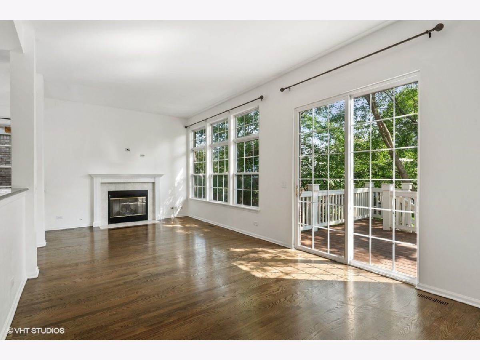
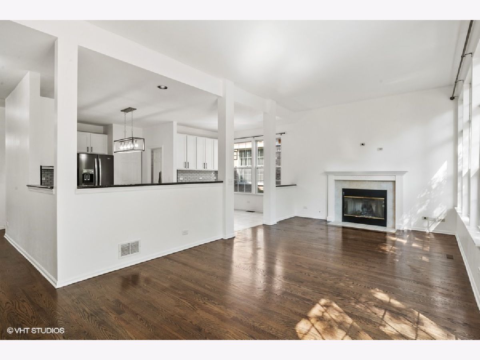
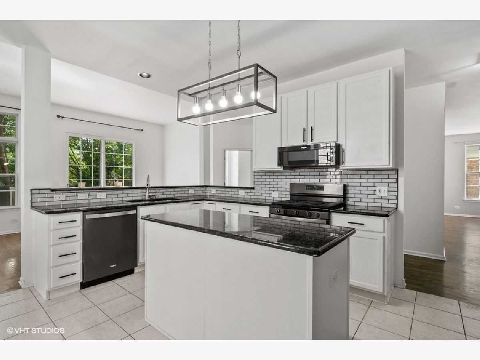
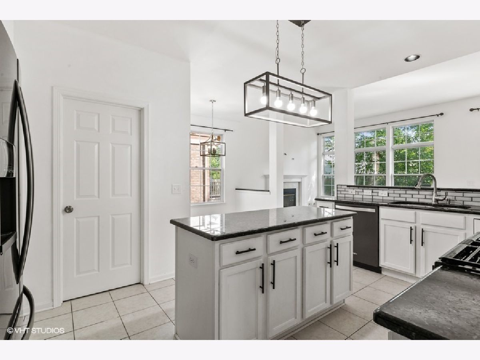
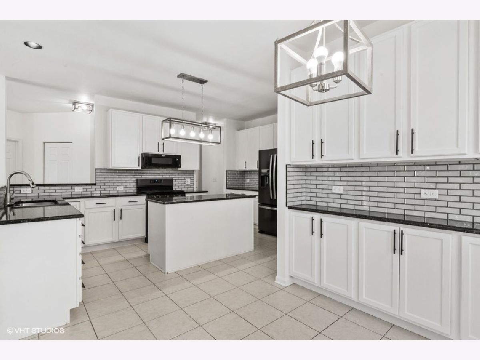
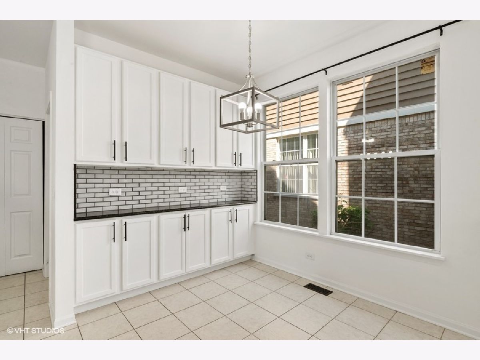
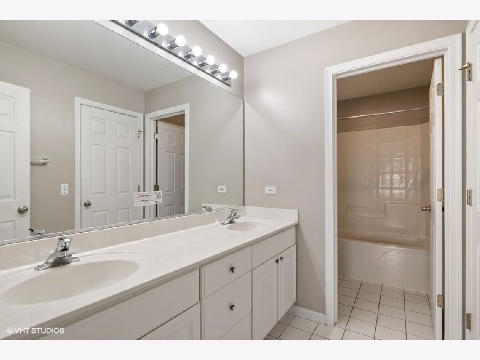
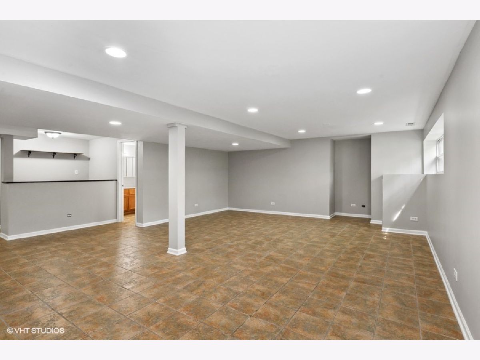
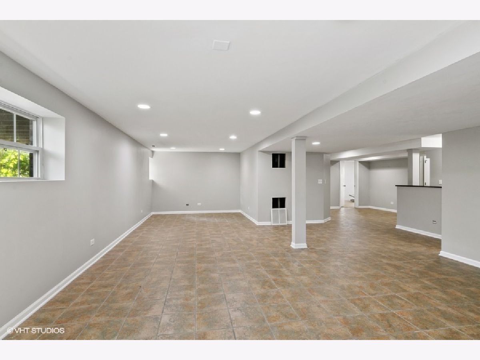
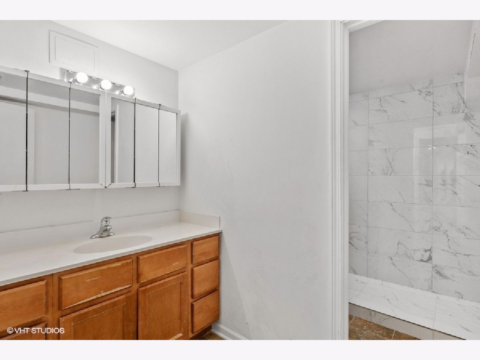
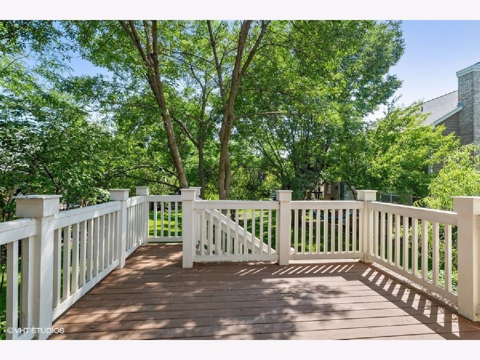
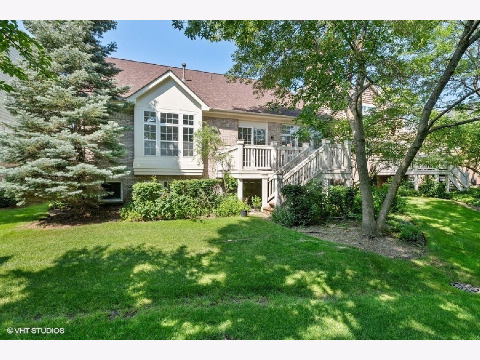
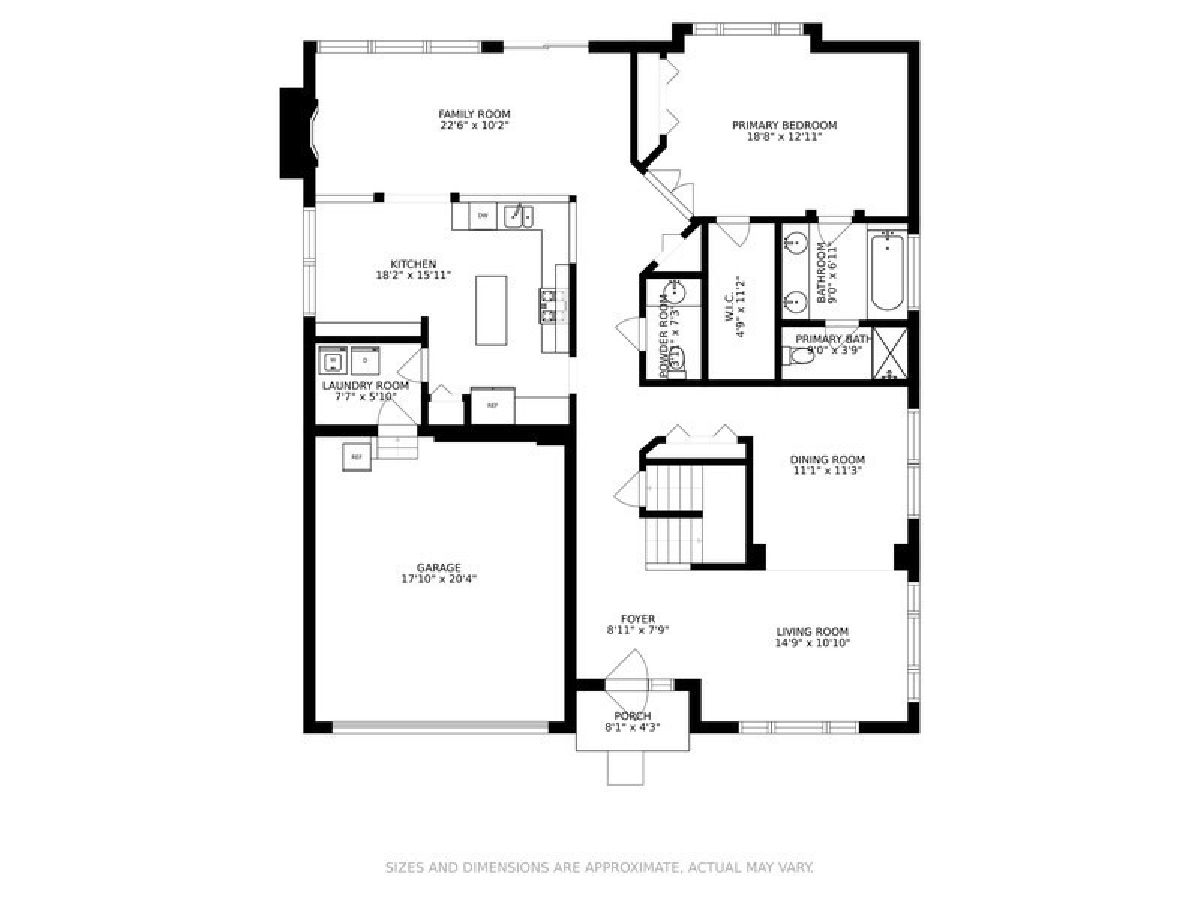
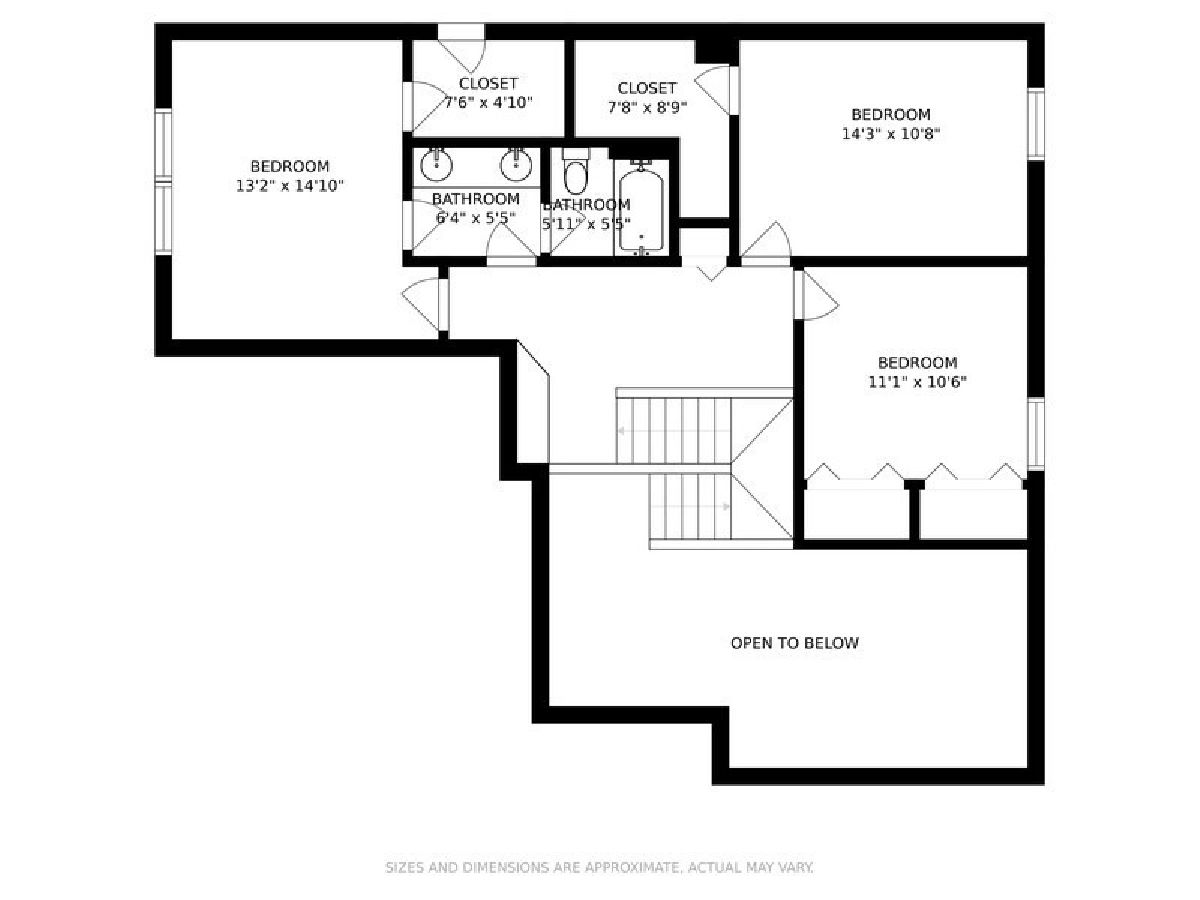
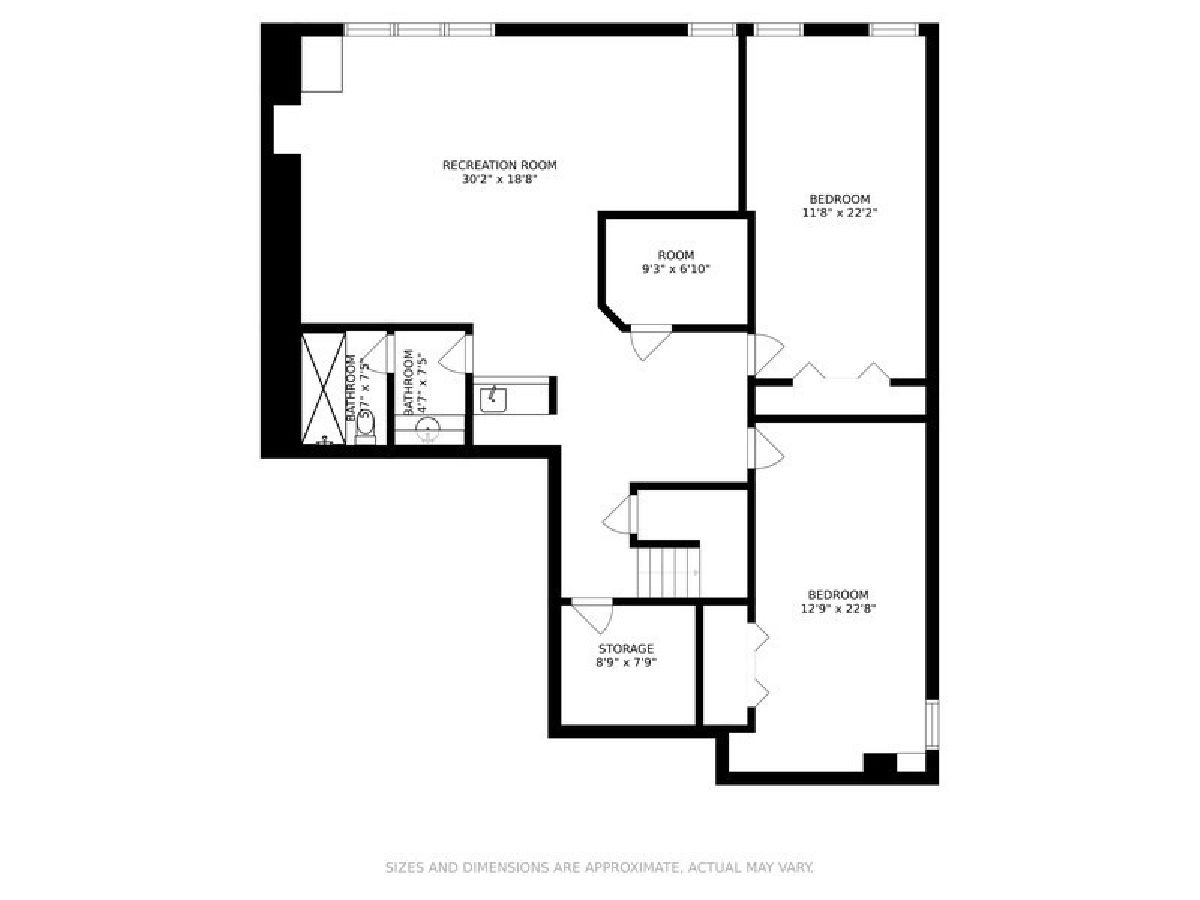
Room Specifics
Total Bedrooms: 6
Bedrooms Above Ground: 6
Bedrooms Below Ground: 0
Dimensions: —
Floor Type: Wood Laminate
Dimensions: —
Floor Type: Wood Laminate
Dimensions: —
Floor Type: Wood Laminate
Dimensions: —
Floor Type: —
Dimensions: —
Floor Type: —
Full Bathrooms: 4
Bathroom Amenities: Separate Shower,Double Sink
Bathroom in Basement: 1
Rooms: Bedroom 5,Bedroom 6,Recreation Room
Basement Description: Finished
Other Specifics
| 2 | |
| Concrete Perimeter | |
| — | |
| Deck | |
| Common Grounds,Landscaped | |
| 100X55 | |
| — | |
| Full | |
| Vaulted/Cathedral Ceilings, Bar-Wet, First Floor Bedroom, First Floor Laundry | |
| Range, Microwave, Dishwasher, Refrigerator, Washer, Dryer, Disposal, Stainless Steel Appliance(s) | |
| Not in DB | |
| — | |
| — | |
| — | |
| Gas Starter |
Tax History
| Year | Property Taxes |
|---|---|
| 2021 | $13,734 |
Contact Agent
Contact Agent
Listing Provided By
@properties


