1852 Fredricksburg Lane, Aurora, Illinois 60504
$2,398
|
Rented
|
|
| Status: | Rented |
| Sqft: | 1,750 |
| Cost/Sqft: | $0 |
| Beds: | 3 |
| Baths: | 3 |
| Year Built: | 2004 |
| Property Taxes: | $0 |
| Days On Market: | 447 |
| Lot Size: | 0,00 |
Description
End unit, the largest model in the subdivision with 3 bedrooms in 2nd floor plus office in main floor and 2.5 baths in addition to a small partial finished basement for the storage. Open floor plans with hardwood floors throughout the first floor. A Gas log fireplace in the living room. Upgrades high end stainless steel appliances. Builder's small patio was expanded to a full-size patio, so you can enjoy morning/evening coffee with beautiful lake view. Kitchen has 42" cabinets. Lots of storage space and 2.5 car garage. Oswego School District 308. Move in Ready. Credit score 700 and income 3x of the rent at least to apply. Non Smoker only
Property Specifics
| Residential Rental | |
| 3 | |
| — | |
| 2004 | |
| — | |
| — | |
| No | |
| — |
| Kendall | |
| Amber Fields | |
| — / — | |
| — | |
| — | |
| — | |
| 12222642 | |
| — |
Nearby Schools
| NAME: | DISTRICT: | DISTANCE: | |
|---|---|---|---|
|
Grade School
The Wheatlands Elementary School |
308 | — | |
|
Middle School
Bednarcik Junior High School |
308 | Not in DB | |
|
High School
Oswego East High School |
308 | Not in DB | |
Property History
| DATE: | EVENT: | PRICE: | SOURCE: |
|---|---|---|---|
| 6 Dec, 2024 | Listed for sale | $0 | MRED MLS |
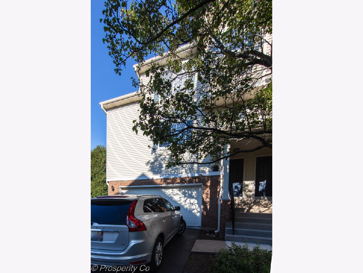
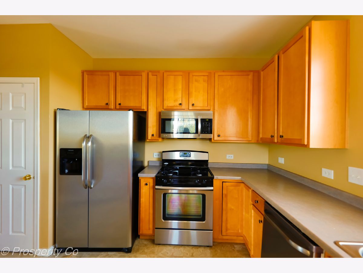
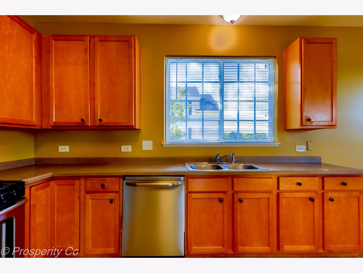
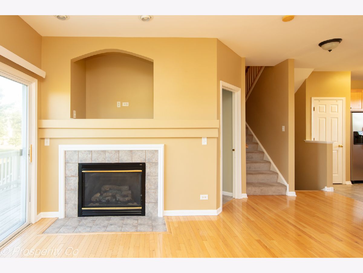
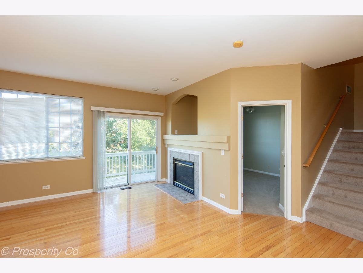
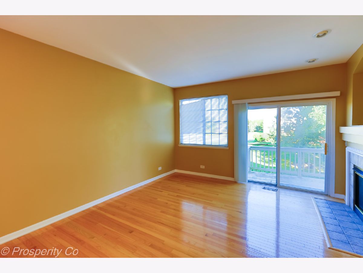
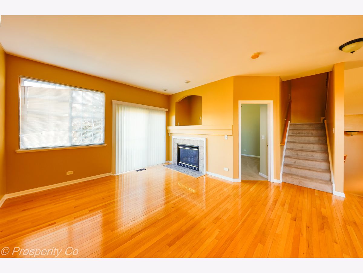
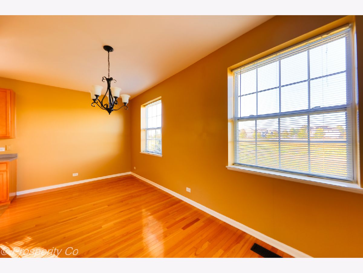
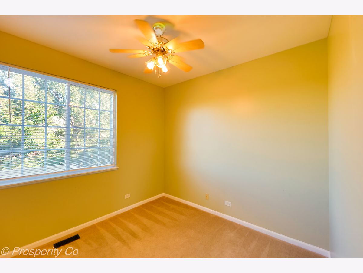
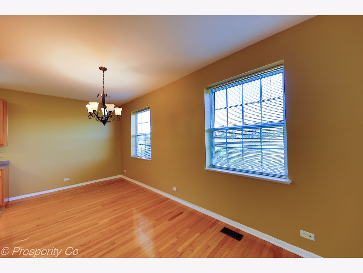
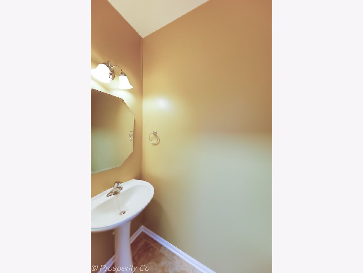
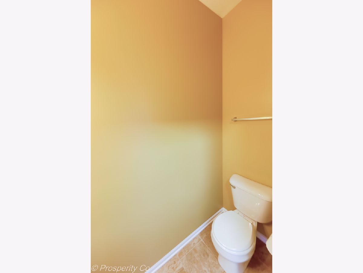
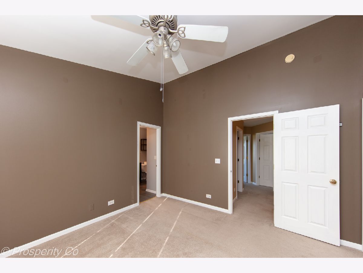
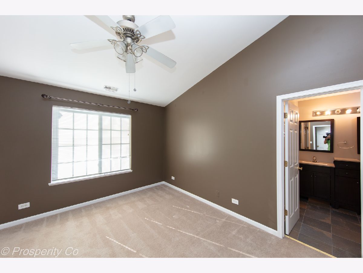
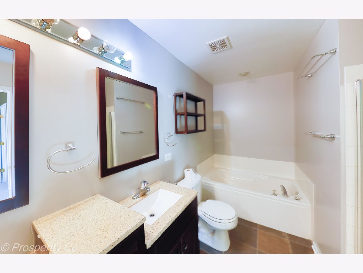
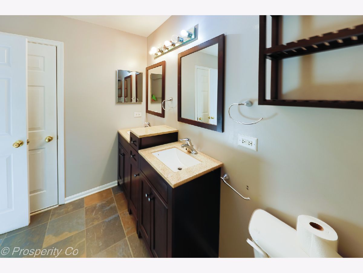
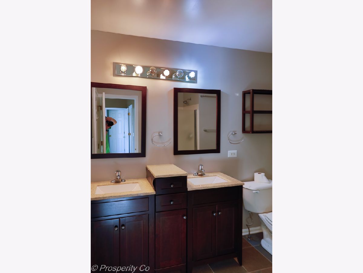
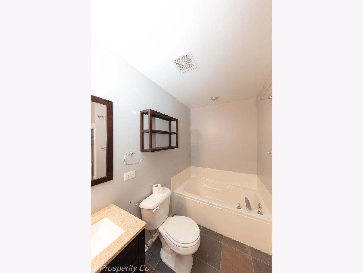
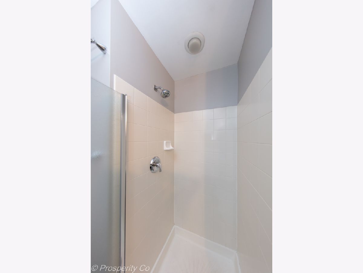
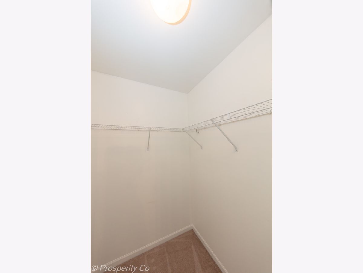
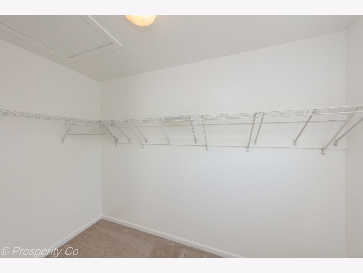
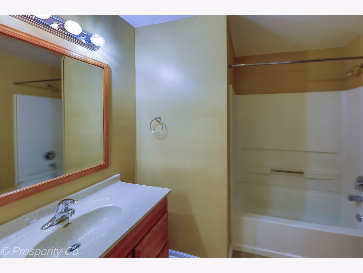
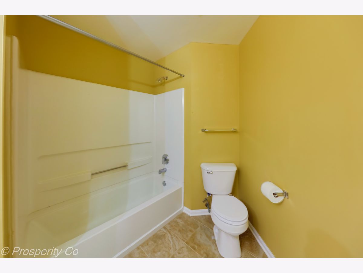
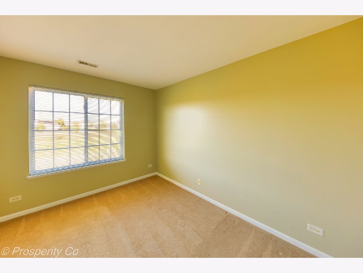
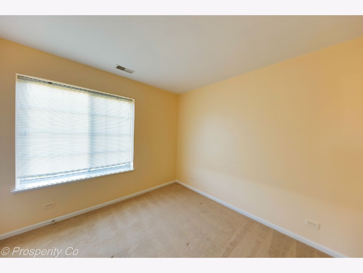
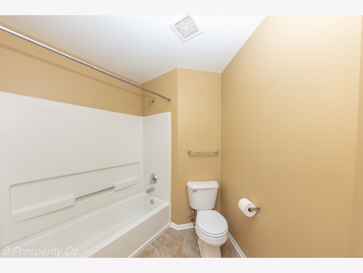
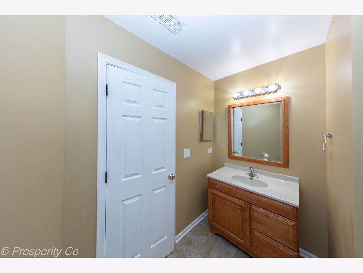
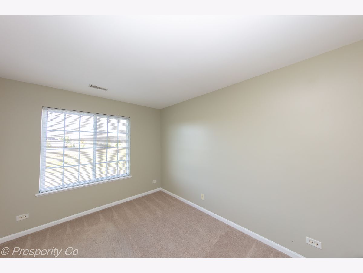
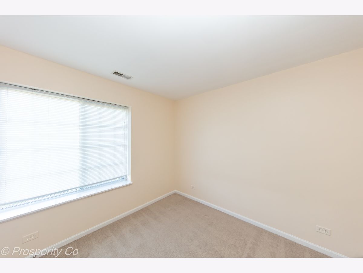
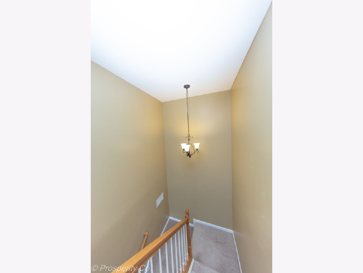
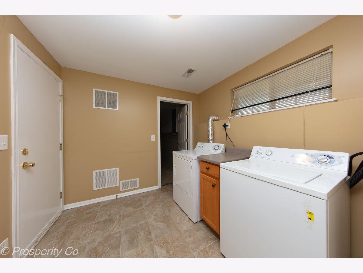
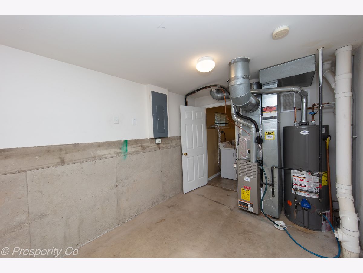
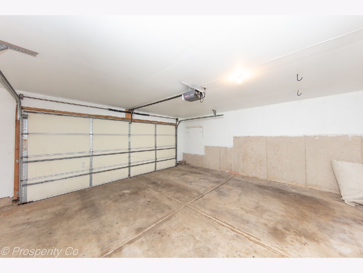
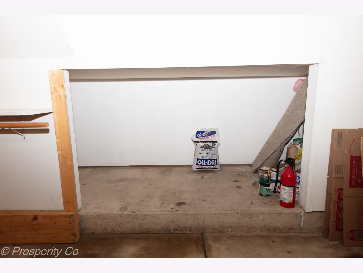
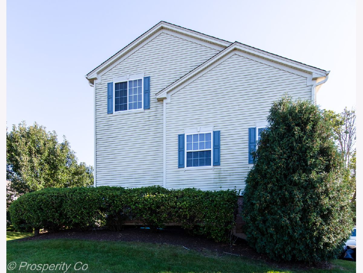
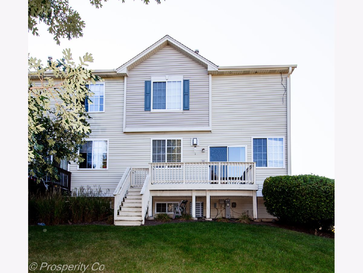
Room Specifics
Total Bedrooms: 3
Bedrooms Above Ground: 3
Bedrooms Below Ground: 0
Dimensions: —
Floor Type: —
Dimensions: —
Floor Type: —
Full Bathrooms: 3
Bathroom Amenities: Separate Shower,Garden Tub
Bathroom in Basement: 0
Rooms: —
Basement Description: Finished
Other Specifics
| 2 | |
| — | |
| Asphalt | |
| — | |
| — | |
| COMMON | |
| — | |
| — | |
| — | |
| — | |
| Not in DB | |
| — | |
| — | |
| — | |
| — |
Tax History
| Year | Property Taxes |
|---|
Contact Agent
Contact Agent
Listing Provided By
Prosperity Homes Co.


