1859 Westridge Place, Aurora, Illinois 60504
$2,800
|
Rented
|
|
| Status: | Rented |
| Sqft: | 2,117 |
| Cost/Sqft: | $0 |
| Beds: | 4 |
| Baths: | 3 |
| Year Built: | 2005 |
| Property Taxes: | $0 |
| Days On Market: | 614 |
| Lot Size: | 0,00 |
Description
Beautiful home with lots of space! This oversized home boasts a premium interior lot backing to park and open area! Updated 3 large bedrooms plus large loft & 1st floor den/4th bedroom. This home also features a Living Room, Dining Room, Family Room. A large kitchen with an open eating area offering sliding glass doors to an incredible oversized paver patio!! This stunning 4-bedroom, 2.5-bathroom residence boasts a spacious loft and a 2-car garage, offering both comfort and functionality for your family. Over 2100 sq ft of open & airy living space. Situated in a prime location, the home is nestled behind a beautiful park and open area, providing a serene backdrop and ample space for outdoor activities. Step inside to find an inviting floor plan with abundant natural light. The main level features a modern kitchen and a cozy Family Room perfect for entertaining guests. The bedrooms are generously sized, with the master suite offering a private retreat complete with an en-suite bathroom. Upstairs, the versatile loft can serve as a home office, playroom, or additional lounge area. Outside, enjoy the picturesque views from your backyard, which directly connects to the neighboring park and green space. This home combines convenience, style, and a peaceful setting, making it an ideal choice for any family. Don't miss this fantastic home! Good credit is a must. $5000 security deposit required
Property Specifics
| Residential Rental | |
| — | |
| — | |
| 2005 | |
| — | |
| — | |
| No | |
| — |
| Kane | |
| Oakhurst Meadows | |
| — / — | |
| — | |
| — | |
| — | |
| 12017034 | |
| — |
Nearby Schools
| NAME: | DISTRICT: | DISTANCE: | |
|---|---|---|---|
|
Grade School
Olney C Allen Elementary School |
131 | — | |
|
Middle School
Henry W Cowherd Middle School |
131 | Not in DB | |
|
High School
East High School |
131 | Not in DB | |
Property History
| DATE: | EVENT: | PRICE: | SOURCE: |
|---|---|---|---|
| 28 Jul, 2016 | Under contract | $0 | MRED MLS |
| 29 Jun, 2016 | Listed for sale | $0 | MRED MLS |
| 30 Aug, 2018 | Under contract | $0 | MRED MLS |
| 28 Jul, 2018 | Listed for sale | $0 | MRED MLS |
| 15 Jun, 2024 | Under contract | $0 | MRED MLS |
| 18 May, 2024 | Listed for sale | $0 | MRED MLS |
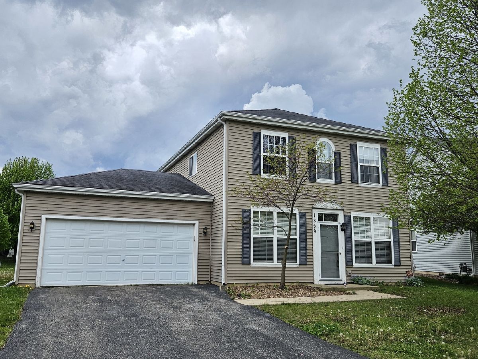
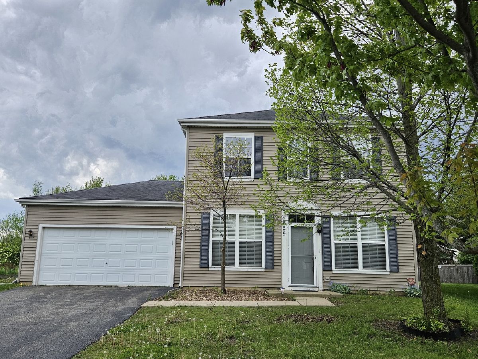
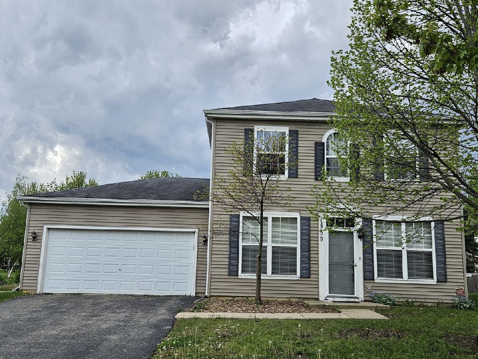
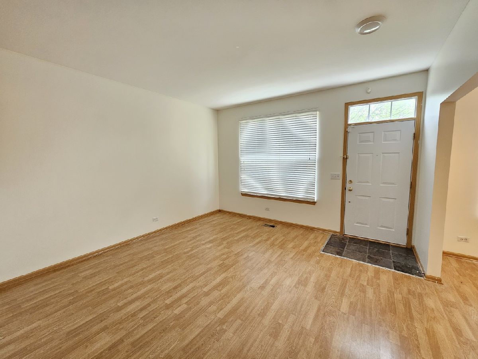
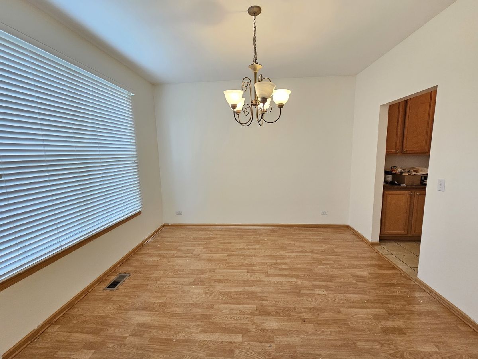
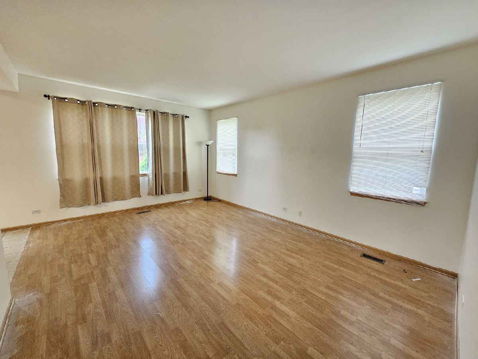
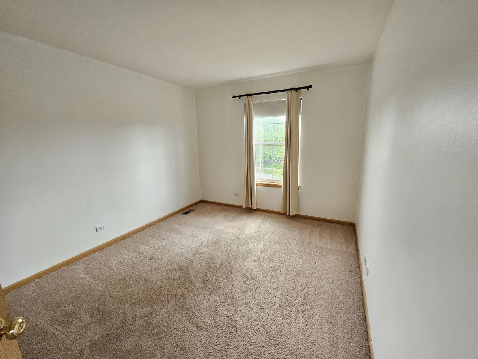
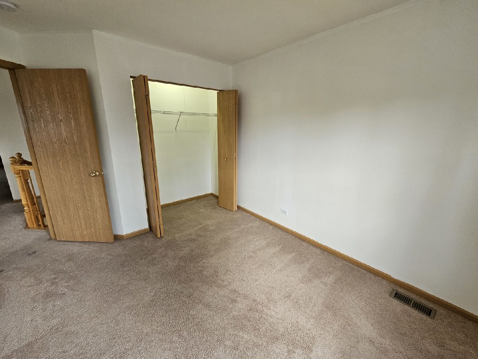
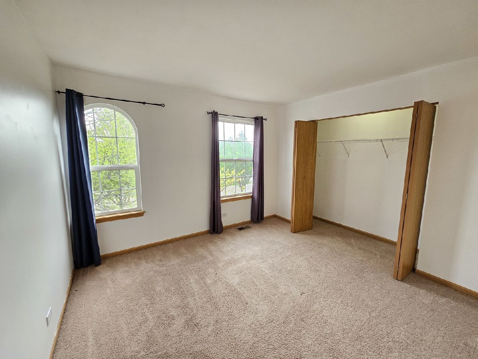
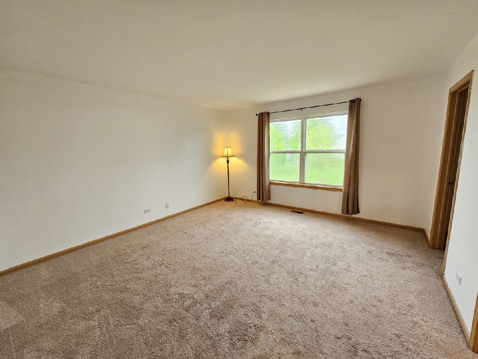
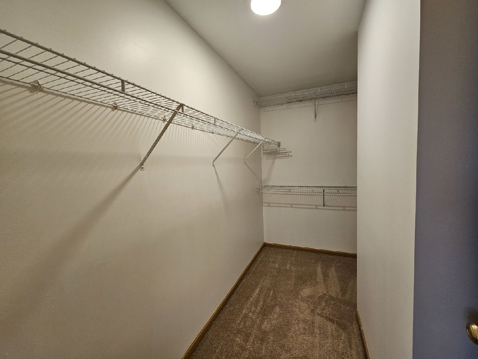
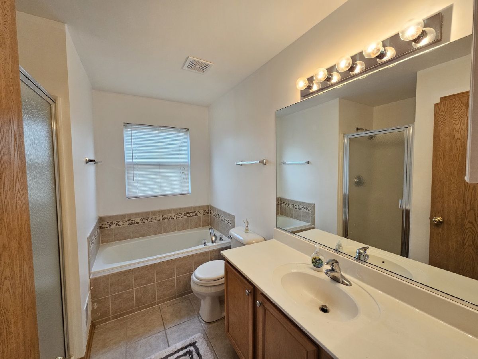
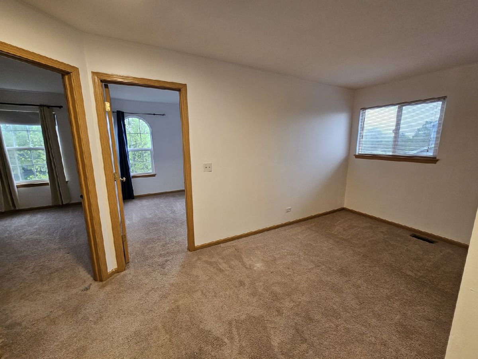
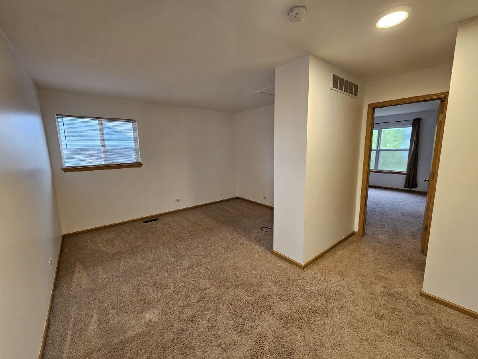
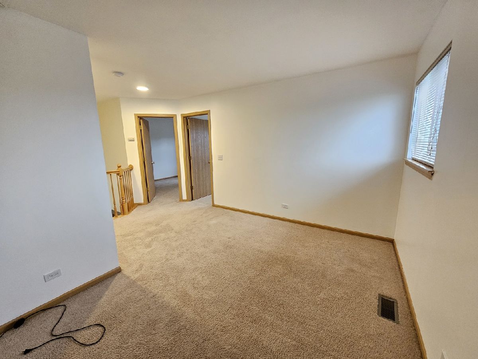
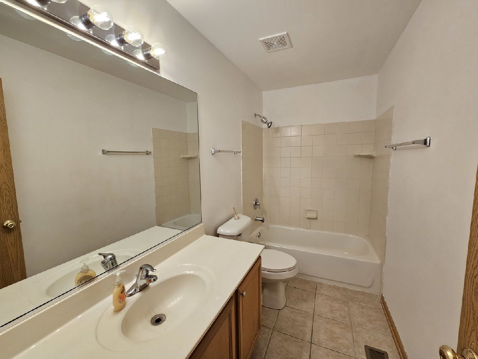
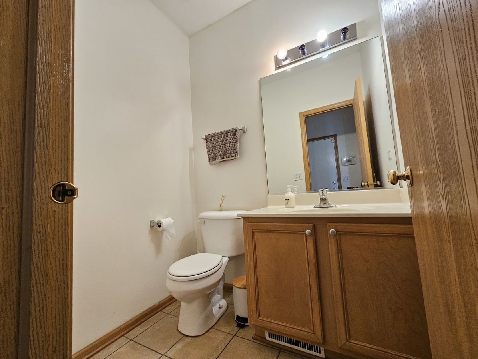
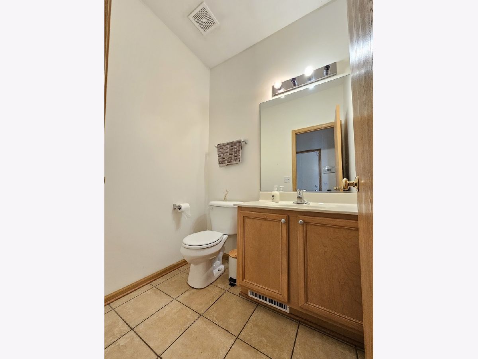
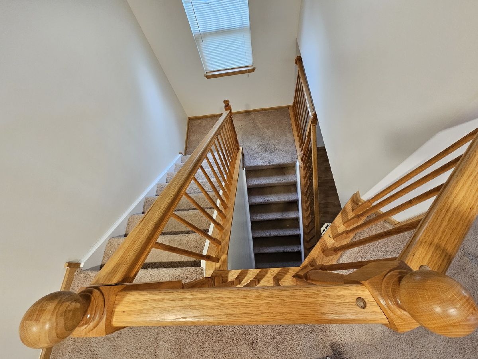
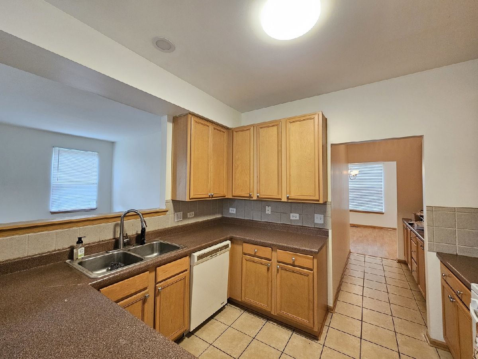
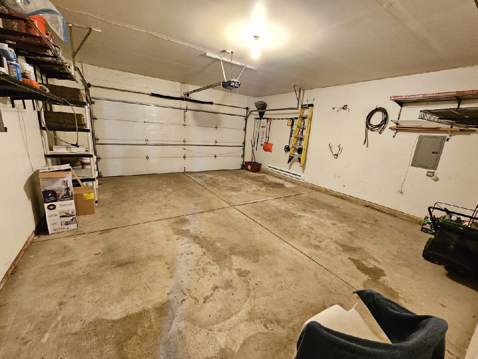
Room Specifics
Total Bedrooms: 4
Bedrooms Above Ground: 4
Bedrooms Below Ground: 0
Dimensions: —
Floor Type: —
Dimensions: —
Floor Type: —
Dimensions: —
Floor Type: —
Full Bathrooms: 3
Bathroom Amenities: —
Bathroom in Basement: 0
Rooms: —
Basement Description: None
Other Specifics
| 2 | |
| — | |
| — | |
| — | |
| — | |
| 60*115*66*53*124 | |
| — | |
| — | |
| — | |
| — | |
| Not in DB | |
| — | |
| — | |
| — | |
| — |
Tax History
| Year | Property Taxes |
|---|
Contact Agent
Contact Agent
Listing Provided By
@properties Christie's International Real Estate


