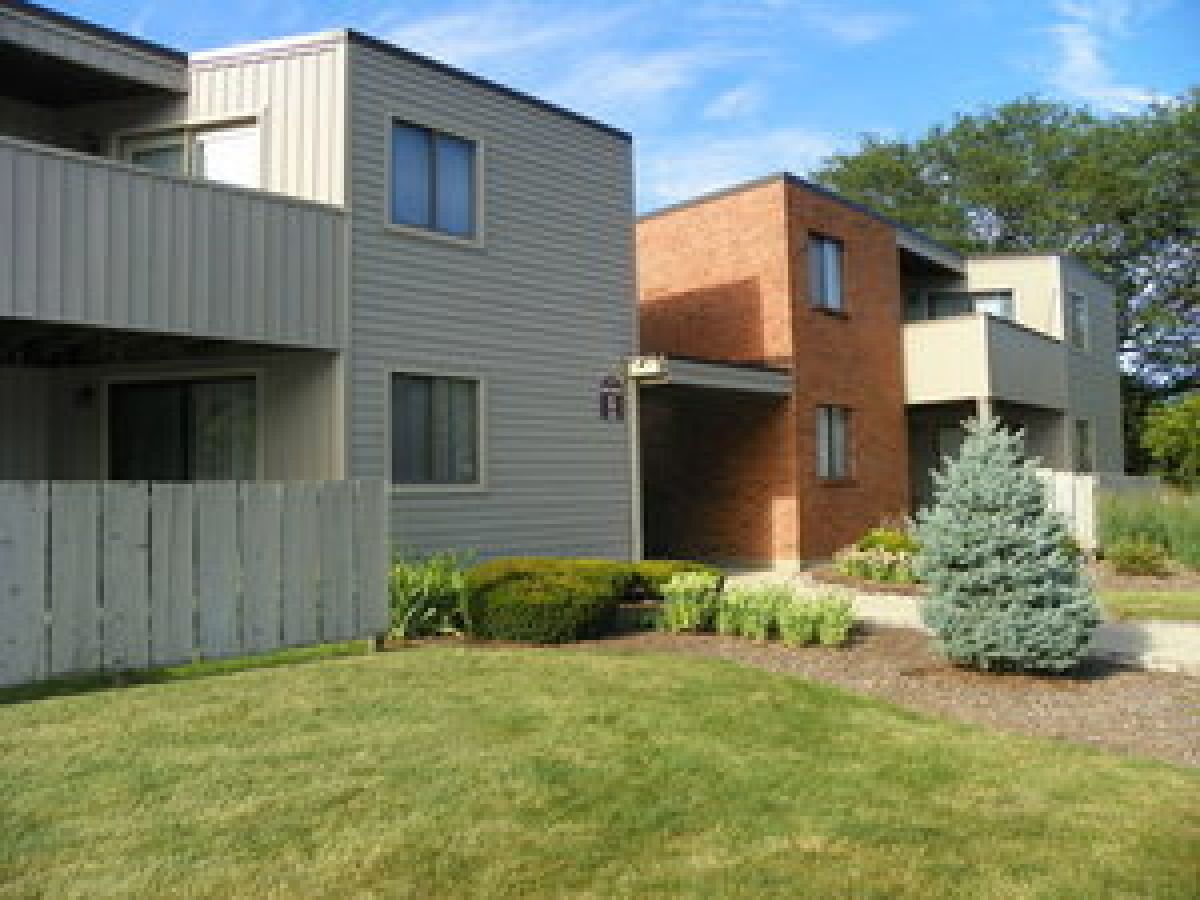1860 Highland Avenue, Elgin, Illinois 60123
$1,150
|
Rented
|
|
| Status: | Rented |
| Sqft: | 915 |
| Cost/Sqft: | $0 |
| Beds: | 1 |
| Baths: | 1 |
| Year Built: | 1980 |
| Property Taxes: | $0 |
| Days On Market: | 1941 |
| Lot Size: | 0,00 |
Description
Very nice, well-maintained condo, with a garage, (#42)! ALSO, a stackable washer/dryer in this condo, (!).....as well as extra washer/dryers, (located in a laundry room, in the condo complex)! Freshly-painted.....new paint, through-out this unit! A sliding glass door leads to a patio for outside enjoyment! Features include: large, open living/dining/kitchen areas, breakfast bar, dishwasher, (!), spacious master bedroom with access to bath! (Newer dishwasher, newer window blinds/shades! Cable access, at this condo complex!) Convenient first floor location, (!), with all shopping, transportation, and I-90 access nearby! Close to Randall Rd, as well as two hospitals! (Once again, the garage number is #42....but, there are more parking options, with additional lighted, open parking lots in the condo complex!) Come see!
Property Specifics
| Residential Rental | |
| 1 | |
| — | |
| 1980 | |
| None | |
| — | |
| No | |
| — |
| Kane | |
| Sandy Creek | |
| — / — | |
| — | |
| Public | |
| Public Sewer, Sewer-Storm | |
| 10889623 | |
| — |
Property History
| DATE: | EVENT: | PRICE: | SOURCE: |
|---|---|---|---|
| 29 Aug, 2016 | Sold | $69,725 | MRED MLS |
| 21 Jul, 2016 | Under contract | $72,500 | MRED MLS |
| 16 May, 2016 | Listed for sale | $72,500 | MRED MLS |
| 11 Sep, 2016 | Under contract | $0 | MRED MLS |
| 30 Aug, 2016 | Listed for sale | $0 | MRED MLS |
| 20 Oct, 2017 | Under contract | $0 | MRED MLS |
| 12 Oct, 2017 | Listed for sale | $0 | MRED MLS |
| 2 Oct, 2020 | Listed for sale | $0 | MRED MLS |

Room Specifics
Total Bedrooms: 1
Bedrooms Above Ground: 1
Bedrooms Below Ground: 0
Dimensions: —
Floor Type: —
Dimensions: —
Floor Type: —
Full Bathrooms: 1
Bathroom Amenities: Soaking Tub
Bathroom in Basement: —
Rooms: Foyer,Walk In Closet
Basement Description: None
Other Specifics
| 1 | |
| Concrete Perimeter | |
| Asphalt | |
| Patio, Storms/Screens, Cable Access | |
| Common Grounds,Landscaped,Wooded,Outdoor Lighting,Sidewalks,Streetlights | |
| COMMON | |
| — | |
| — | |
| Wood Laminate Floors, First Floor Bedroom, First Floor Laundry, First Floor Full Bath, Laundry Hook-Up in Unit, Storage, Open Floorplan, Some Carpeting, Some Window Treatmnt, Drapes/Blinds | |
| Range, Microwave, Dishwasher, Refrigerator, Washer, Dryer | |
| Not in DB | |
| — | |
| — | |
| Coin Laundry, Storage, Park, Laundry, High Speed Conn., Patio, Public Bus, Private Laundry Hkup, Security Lighting, Wheelchair Orientd | |
| — |
Tax History
| Year | Property Taxes |
|---|---|
| 2016 | $1,741 |
Contact Agent
Contact Agent
Listing Provided By
Berkshire Hathaway HomeServices Chicago


