1860 Middlebury Drive, Aurora, Illinois 60503
$2,150
|
Rented
|
|
| Status: | Rented |
| Sqft: | 1,471 |
| Cost/Sqft: | $0 |
| Beds: | 2 |
| Baths: | 3 |
| Year Built: | 1998 |
| Property Taxes: | $0 |
| Days On Market: | 448 |
| Lot Size: | 0,00 |
Description
End unit home with many upgraded features. Freshly painted and new carpet throughout. Kitchen boasts glass front cabinets, stainless steel appliances, and granite countertops & backsplash. Bright and airy Living Room and Dining Room exit to private balcony. Master Bedroom with attached full bathroom and walk in closet. Lower level offers Family Room with fireplace, full bathroom, and exit to attached 2 car garage. Open concept floorplan, vaulted ceilings, & granite wall caps! Conveniently located near excellent schools, parks, shopping, dining, interstate, and Metra train station. No smoking, No pets.
Property Specifics
| Residential Rental | |
| 2 | |
| — | |
| 1998 | |
| — | |
| — | |
| No | |
| — |
| Will | |
| Coves Of Harbor Springs | |
| — / — | |
| — | |
| — | |
| — | |
| 12200633 | |
| — |
Nearby Schools
| NAME: | DISTRICT: | DISTANCE: | |
|---|---|---|---|
|
Grade School
Homestead Elementary School |
308 | — | |
|
Middle School
Murphy Junior High School |
308 | Not in DB | |
|
High School
Oswego East High School |
308 | Not in DB | |
Property History
| DATE: | EVENT: | PRICE: | SOURCE: |
|---|---|---|---|
| 9 Nov, 2024 | Under contract | $0 | MRED MLS |
| 30 Oct, 2024 | Listed for sale | $0 | MRED MLS |
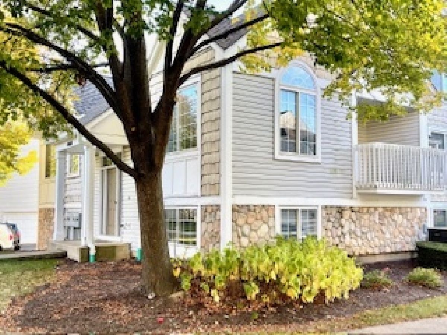
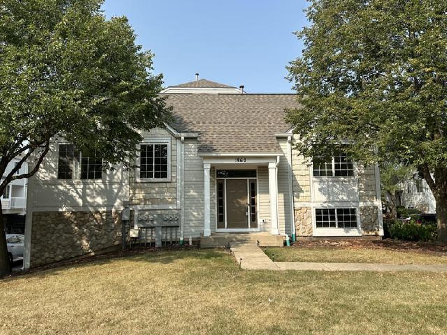
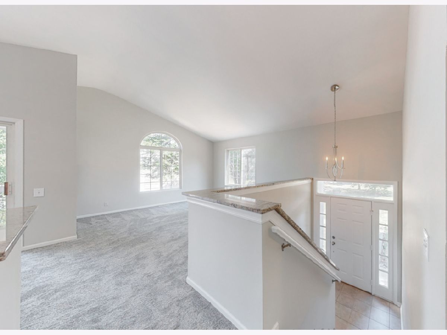
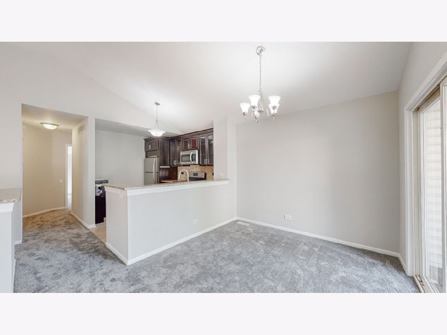
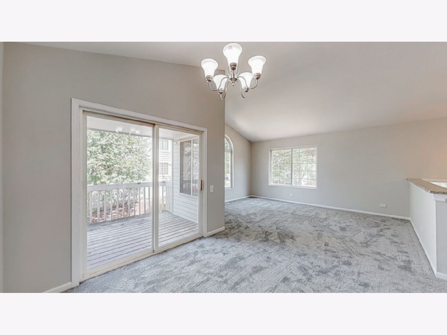
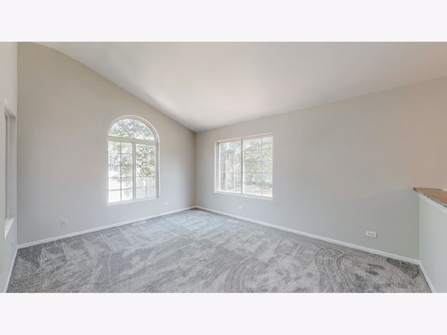
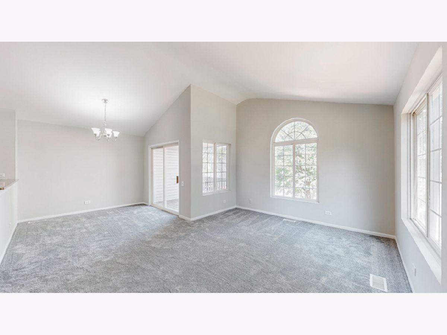
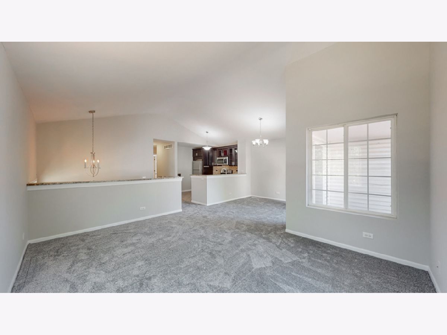
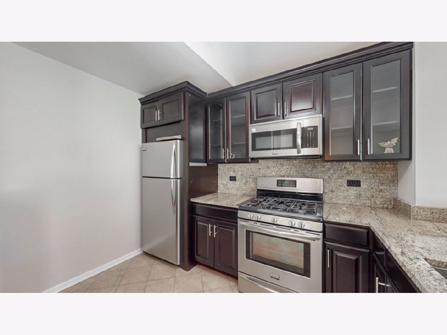
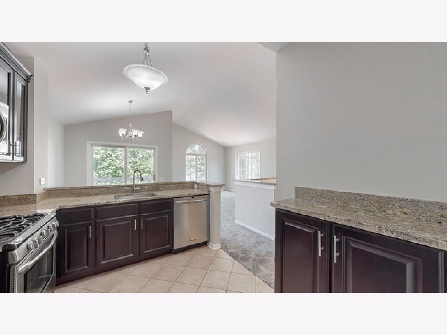
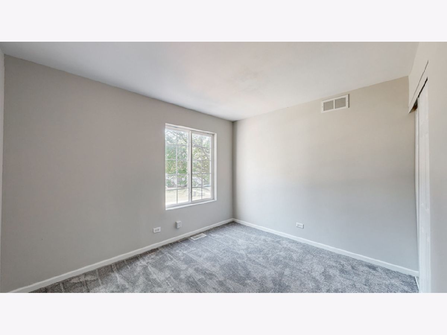
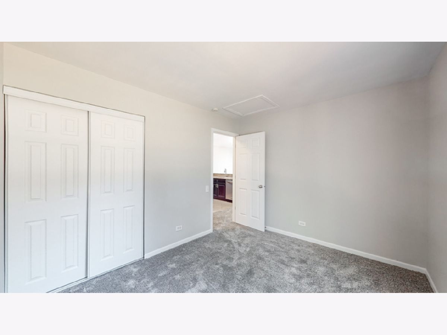
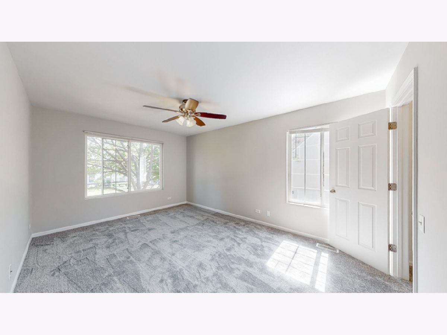
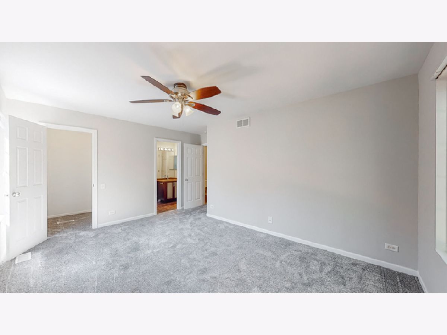
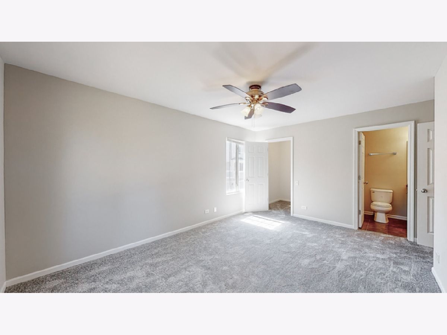
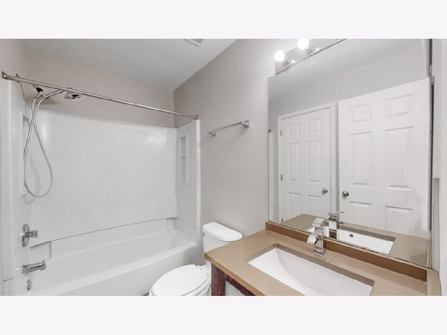
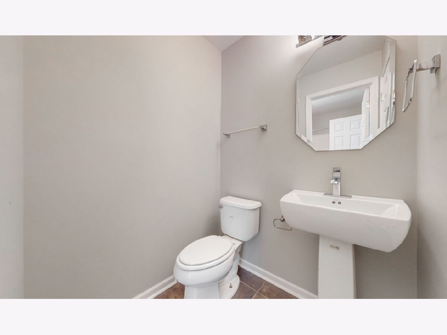
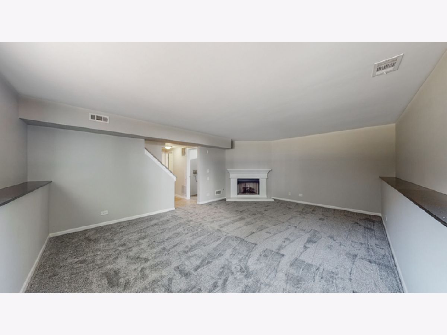
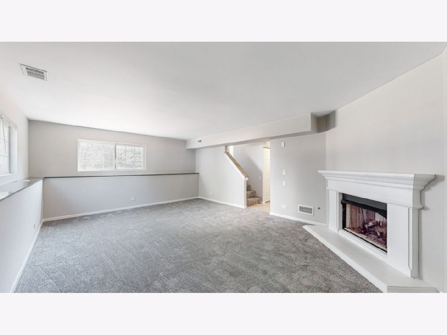
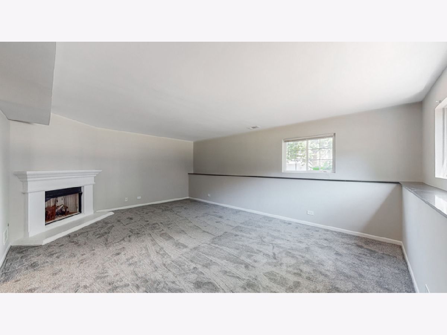
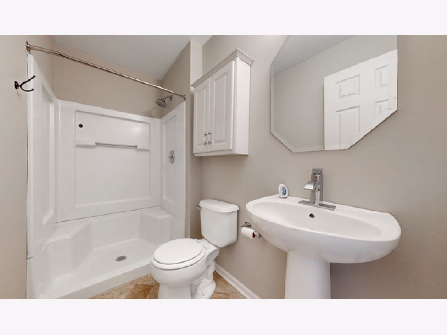
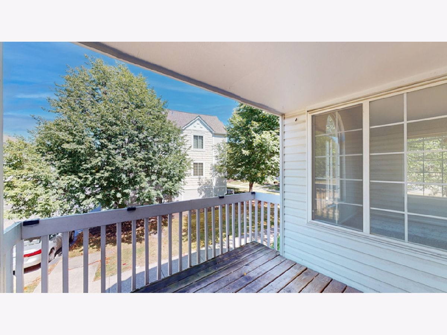
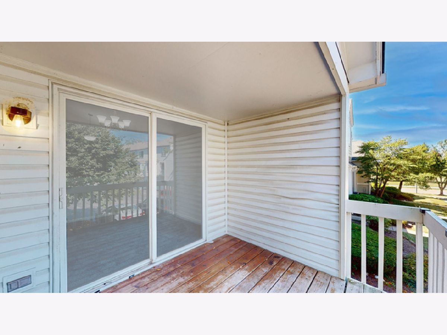
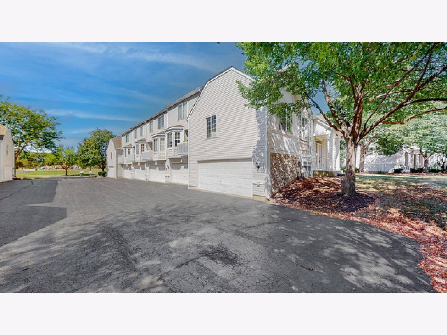
Room Specifics
Total Bedrooms: 2
Bedrooms Above Ground: 2
Bedrooms Below Ground: 0
Dimensions: —
Floor Type: —
Full Bathrooms: 3
Bathroom Amenities: —
Bathroom in Basement: 0
Rooms: —
Basement Description: None
Other Specifics
| 2 | |
| — | |
| Asphalt,Shared | |
| — | |
| — | |
| 18561 | |
| — | |
| — | |
| — | |
| — | |
| Not in DB | |
| — | |
| — | |
| — | |
| — |
Tax History
| Year | Property Taxes |
|---|
Contact Agent
Contact Agent
Listing Provided By
Baird & Warner


