1861 Crenshaw Circle, Vernon Hills, Illinois 60061
$3,150
|
Rented
|
|
| Status: | Rented |
| Sqft: | 1,984 |
| Cost/Sqft: | $0 |
| Beds: | 3 |
| Baths: | 3 |
| Year Built: | 1999 |
| Property Taxes: | $0 |
| Days On Market: | 92 |
| Lot Size: | 0,00 |
Description
Popular 3 BDRMS, 2.5 bath Townhome. Spacious living room open to dining area, 9' ceiling, 42" kitchen cabinets, sliding doors from dining/eating area open to private patio with open green space. Second level laundry. Primary bedroom with oversized walk-in closet and private bath. Extra sitting room in Master bedroom open to 2nd floor deck. Very spacious storage space throughout the unit. 2 car attached garage. Close to shopping/restaurants/parks.
Property Specifics
| Residential Rental | |
| 2 | |
| — | |
| 1999 | |
| — | |
| — | |
| No | |
| — |
| Lake | |
| — | |
| — / — | |
| — | |
| — | |
| — | |
| 12425294 | |
| — |
Nearby Schools
| NAME: | DISTRICT: | DISTANCE: | |
|---|---|---|---|
|
High School
Vernon Hills High School |
128 | Not in DB | |
Property History
| DATE: | EVENT: | PRICE: | SOURCE: |
|---|---|---|---|
| 13 May, 2024 | Under contract | $0 | MRED MLS |
| 8 May, 2024 | Listed for sale | $0 | MRED MLS |
| 7 Sep, 2025 | Under contract | $0 | MRED MLS |
| 22 Jul, 2025 | Listed for sale | $0 | MRED MLS |
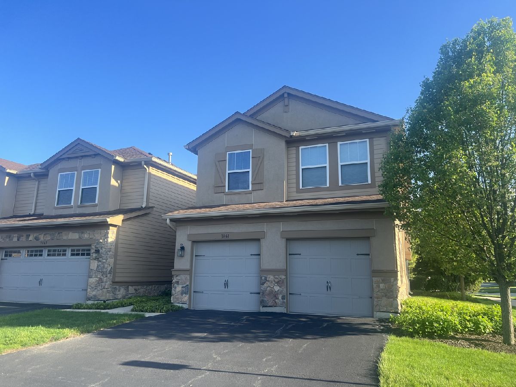
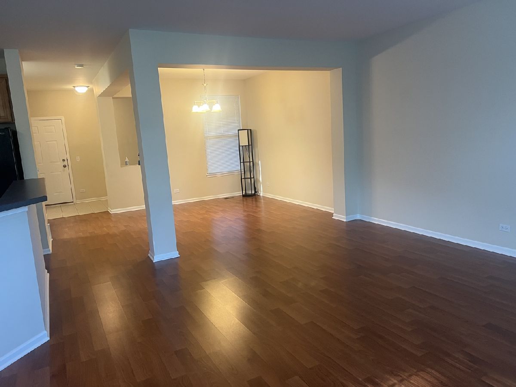
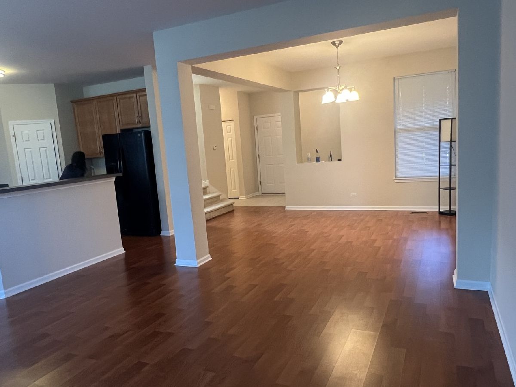
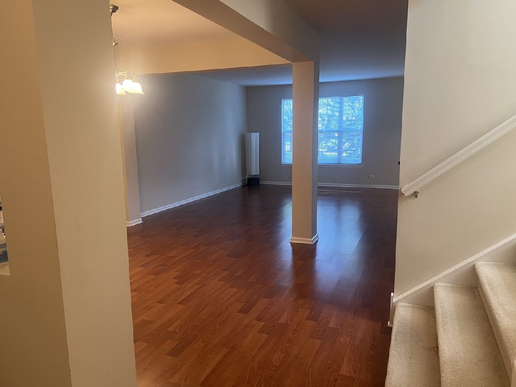
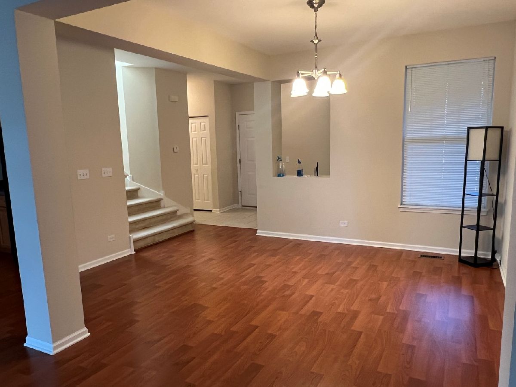
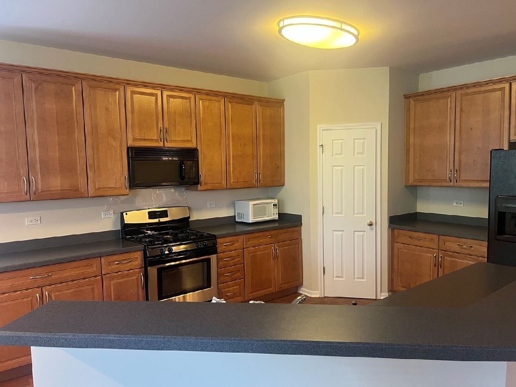
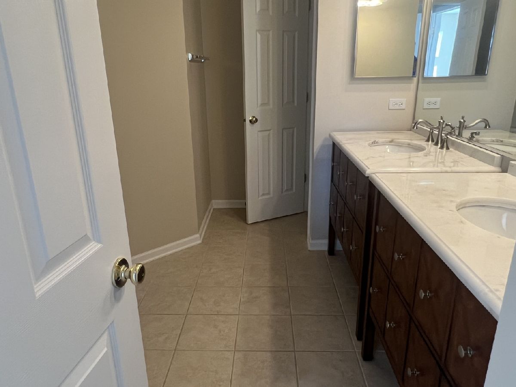
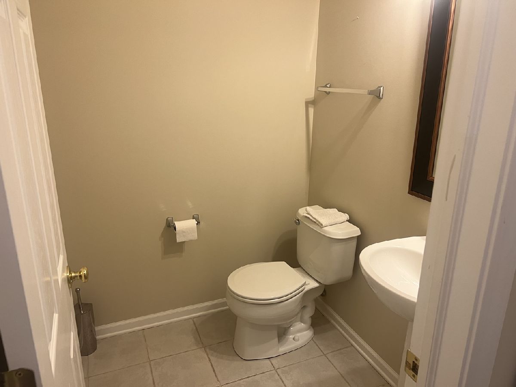
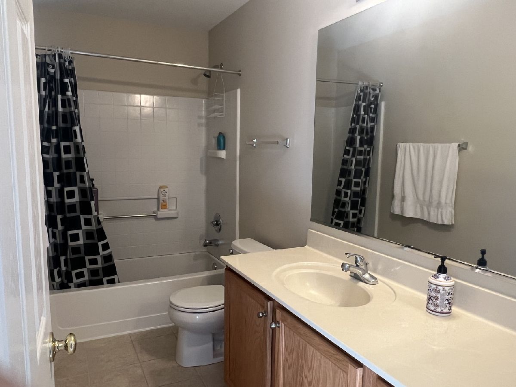
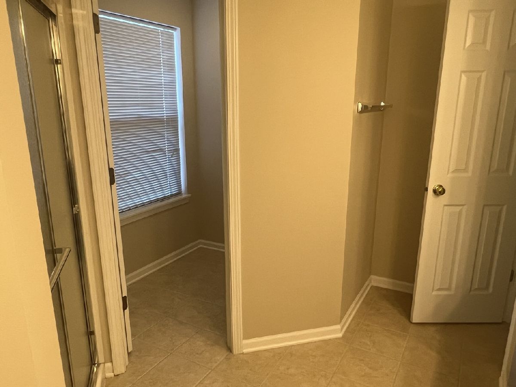
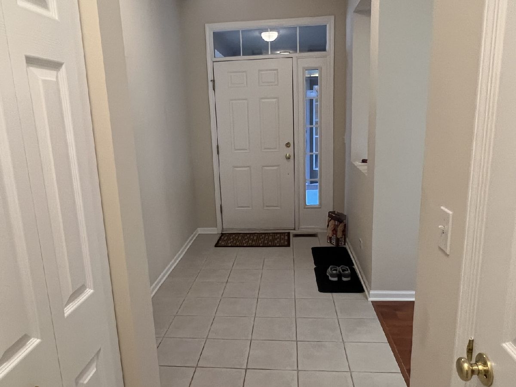
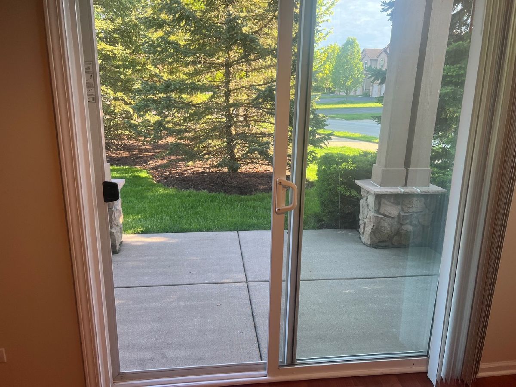
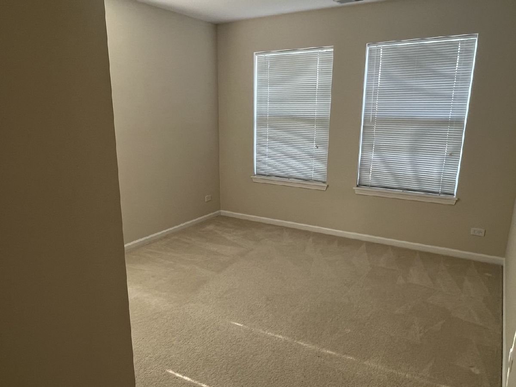
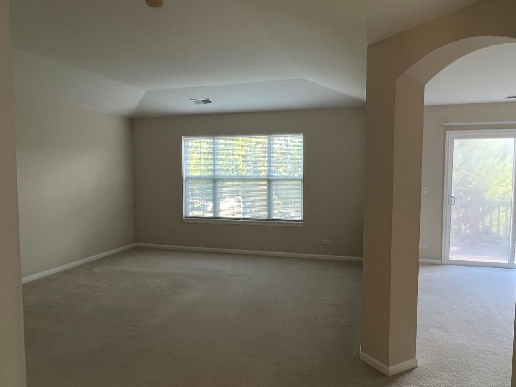
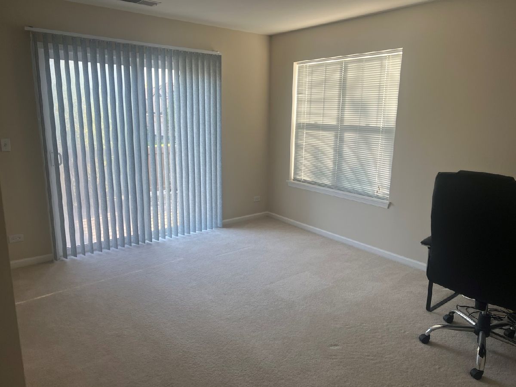
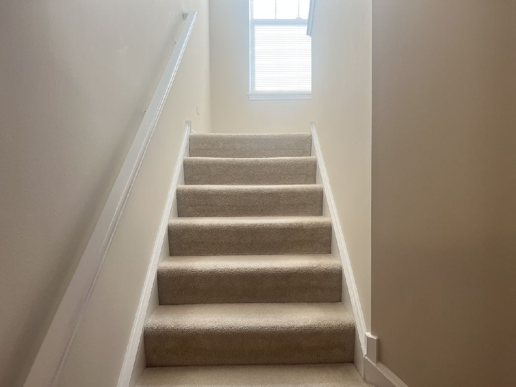
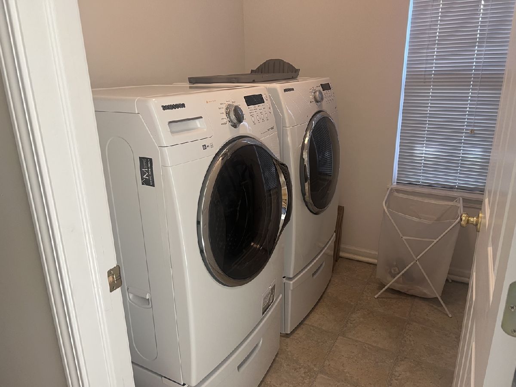
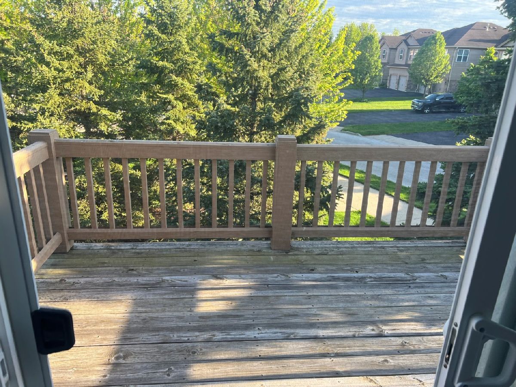
Room Specifics
Total Bedrooms: 3
Bedrooms Above Ground: 3
Bedrooms Below Ground: 0
Dimensions: —
Floor Type: —
Dimensions: —
Floor Type: —
Full Bathrooms: 3
Bathroom Amenities: Separate Shower,Double Sink
Bathroom in Basement: 0
Rooms: —
Basement Description: —
Other Specifics
| 2 | |
| — | |
| — | |
| — | |
| — | |
| COMMON GROUND | |
| — | |
| — | |
| — | |
| — | |
| Not in DB | |
| — | |
| — | |
| — | |
| — |
Tax History
| Year | Property Taxes |
|---|
Contact Agent
Contact Agent
Listing Provided By
Stec Real Estate Inc


