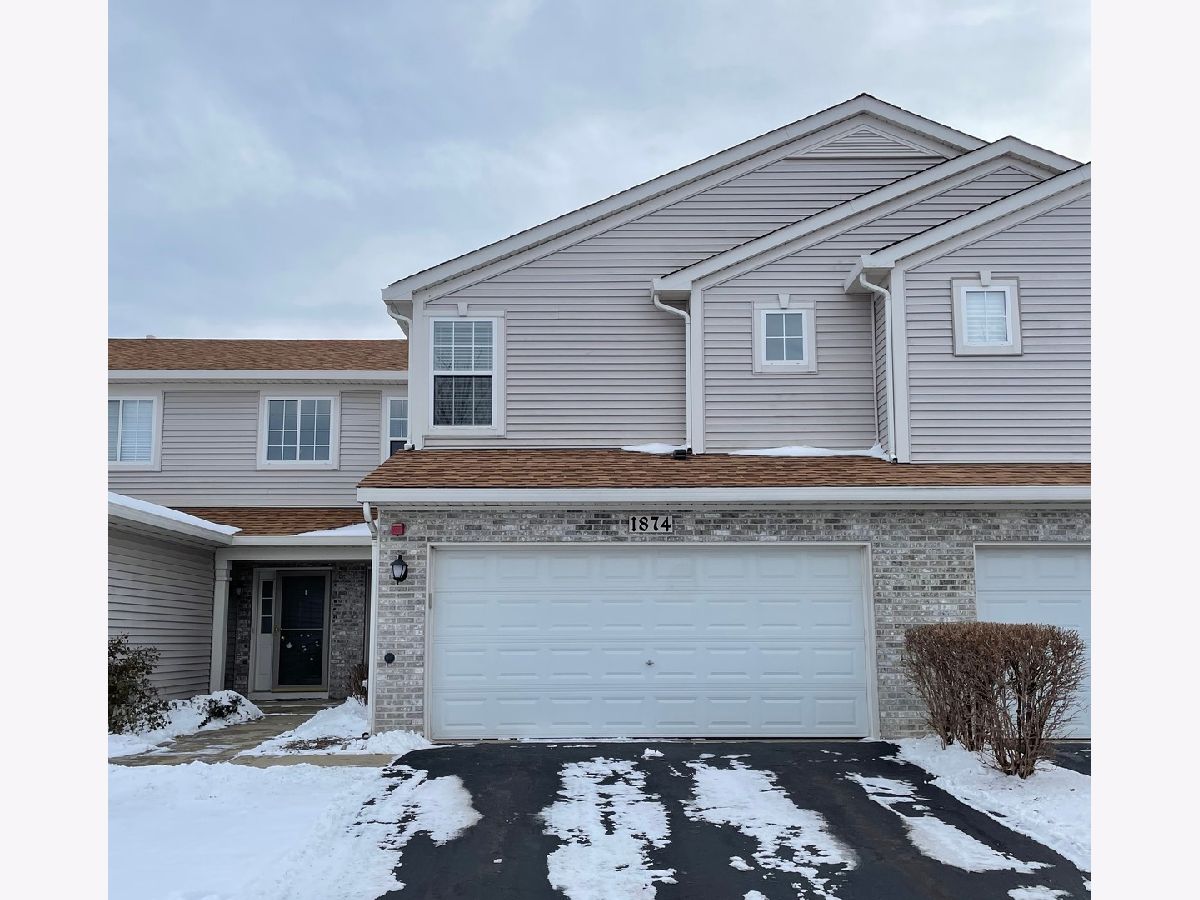1874 Candlelight Circle, Montgomery, Illinois 60538
$1,825
|
Rented
|
|
| Status: | Rented |
| Sqft: | 1,581 |
| Cost/Sqft: | $0 |
| Beds: | 3 |
| Baths: | 3 |
| Year Built: | 2005 |
| Property Taxes: | $0 |
| Days On Market: | 1484 |
| Lot Size: | 0,00 |
Description
This fantastic townhome is available NOW for immediate move-in. The floorplan was well thought out creating a spacious and open feel throughout. On the main floor, relax by the fireplace located in the living room, which flows right into the dinning room. Not only is this kitchen updated, it looks amazing, and is large! As you make your way upstairs, to the right is a wonderful loft. The master bedroom is a great size, as is the walk-in closet and bathroom! The 2nd and 3rd bedrooms are impressive in size as well! Just outside the doorway you will find the 2nd full bath. Back down on the main level there are hook-ups for washer and dryer in the mudroom coming in from the 2-car garage. Minimum credit score of 650, Minimum income of 3X the monthly rent, application fee is $50. ***Applicant has been selected. In process of finalizing paperwork***
Property Specifics
| Residential Rental | |
| 2 | |
| — | |
| 2005 | |
| None | |
| — | |
| No | |
| — |
| Kane | |
| Fairfield Way | |
| — / — | |
| — | |
| Public | |
| Public Sewer | |
| 11302249 | |
| — |
Nearby Schools
| NAME: | DISTRICT: | DISTANCE: | |
|---|---|---|---|
|
Grade School
Bristol Grade School |
115 | — | |
|
Middle School
Yorkville Middle School |
115 | Not in DB | |
|
High School
Yorkville High School |
115 | Not in DB | |
Property History
| DATE: | EVENT: | PRICE: | SOURCE: |
|---|---|---|---|
| 24 Jan, 2022 | Under contract | $0 | MRED MLS |
| 11 Jan, 2022 | Listed for sale | $0 | MRED MLS |


















Room Specifics
Total Bedrooms: 3
Bedrooms Above Ground: 3
Bedrooms Below Ground: 0
Dimensions: —
Floor Type: Carpet
Dimensions: —
Floor Type: Carpet
Full Bathrooms: 3
Bathroom Amenities: —
Bathroom in Basement: 0
Rooms: No additional rooms
Basement Description: None
Other Specifics
| 2 | |
| Concrete Perimeter | |
| Asphalt | |
| Patio | |
| — | |
| COMMON | |
| — | |
| Full | |
| Some Window Treatmnt, Dining Combo, Drapes/Blinds, Granite Counters | |
| Range, Microwave, Dishwasher, Refrigerator, Disposal, Stainless Steel Appliance(s) | |
| Not in DB | |
| — | |
| — | |
| Patio | |
| Gas Log |
Tax History
| Year | Property Taxes |
|---|
Contact Agent
Contact Agent
Listing Provided By
john greene, Realtor


