1886 Great Plains Way, Bolingbrook, Illinois 60490
$3,400
|
Rented
|
|
| Status: | Rented |
| Sqft: | 4,182 |
| Cost/Sqft: | $0 |
| Beds: | 4 |
| Baths: | 4 |
| Year Built: | 2015 |
| Property Taxes: | $0 |
| Days On Market: | 2028 |
| Lot Size: | 0,00 |
Description
ABSOLUTELY GORGEOUS ! Exceptional Finishes everywhere. Also Available Partially Furnished. Spacious home with 4 beds, 3.1 Baths + First floor Den/Bedroom and huge loft on the second level for perfect entertainment. Front & Back staircases. Beautiful Hardwood Floors throughout the whole 1st Floor. Formal Living Room with Bay Window and Dining Room are just amazing. Kitchen is a 10 out of 10 with white cabinets, center island, gleaming granite counters, newer stainless steel appliances & walk-in pantry. Kitchen Eating Area opens into the spacious Family Room. Huge Master Bedroom & sitting area features Huge Walk-In Closet that leads into Master Bath w/dual vanity, soaking tub & walk-in shower. XXL Bedrooms. 3rd & 4th bedroom with Jack & Jill bath READY FOR YOUR SUMMER RETREAT? The In-Ground Heated Pool, paved patio & Fenced Backyard offers Luxurious Summer Retreat. Attached 2-car oversized Garage. SD#202. Close to Expressway, Shopping & Restaurants. Hurry! This one won t last!
Property Specifics
| Residential Rental | |
| — | |
| — | |
| 2015 | |
| — | |
| — | |
| No | |
| — |
| Will | |
| Herrington Estates | |
| — / — | |
| — | |
| — | |
| — | |
| 10755788 | |
| — |
Nearby Schools
| NAME: | DISTRICT: | DISTANCE: | |
|---|---|---|---|
|
Grade School
Bess Eichelberger Elementary Sch |
202 | — | |
|
Middle School
John F Kennedy Middle School |
202 | Not in DB | |
|
High School
Plainfield East High School |
202 | Not in DB | |
Property History
| DATE: | EVENT: | PRICE: | SOURCE: |
|---|---|---|---|
| 30 Jul, 2020 | Under contract | $0 | MRED MLS |
| 6 Jul, 2020 | Listed for sale | $0 | MRED MLS |
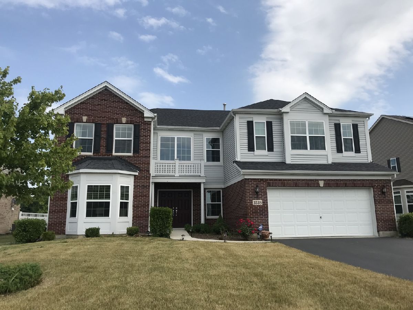
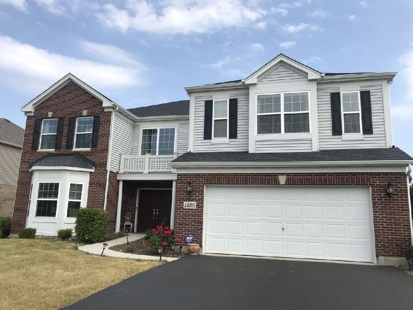
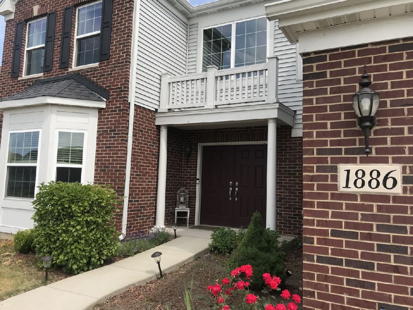
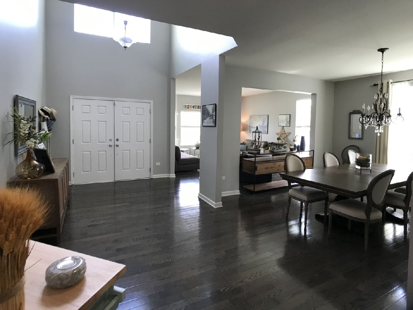
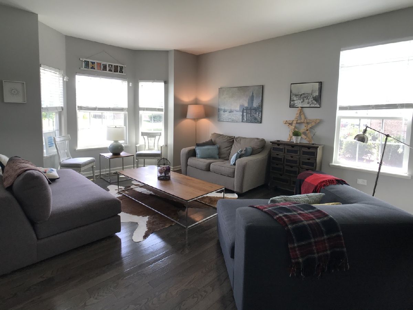
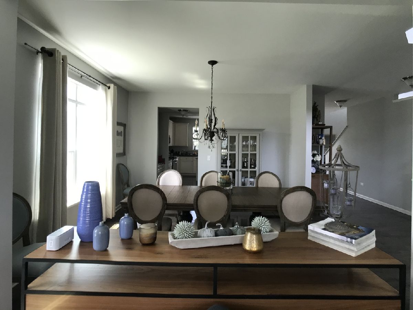
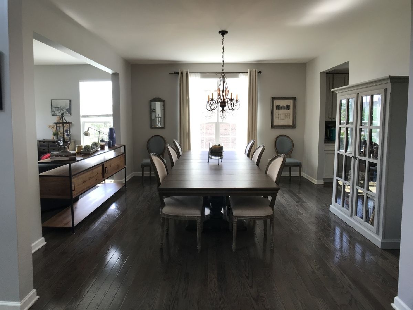
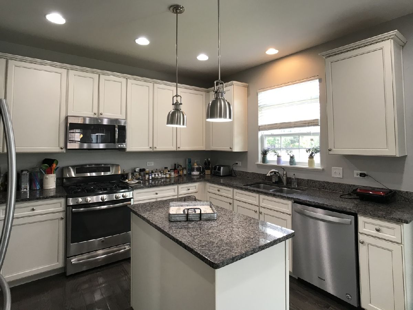
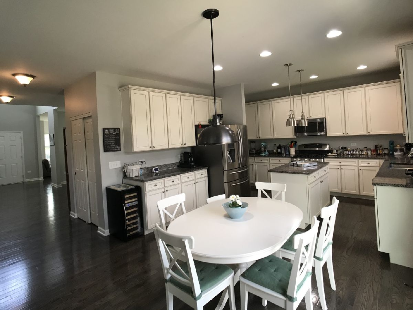
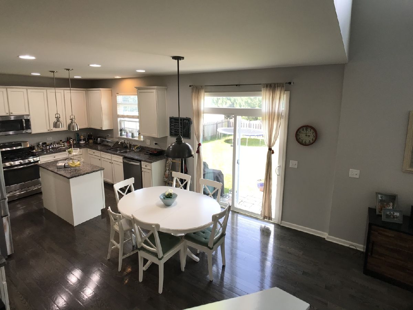
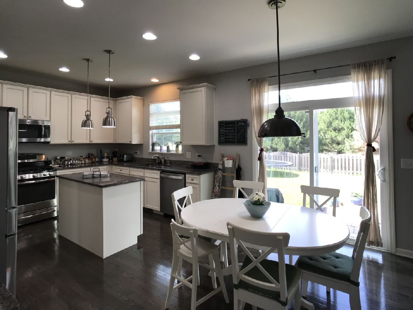
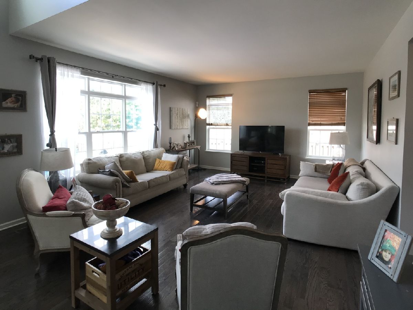
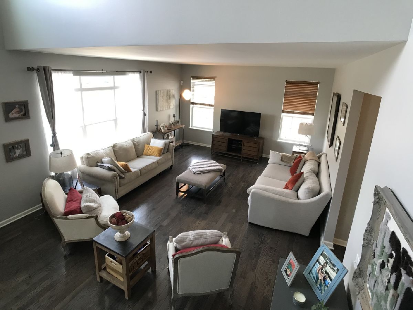
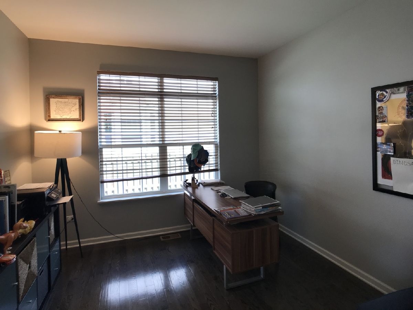
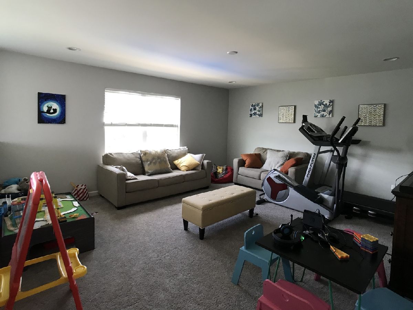
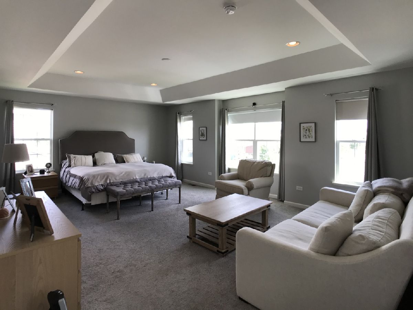
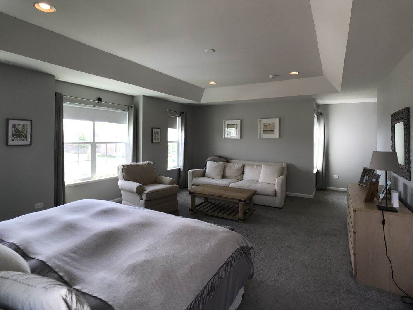
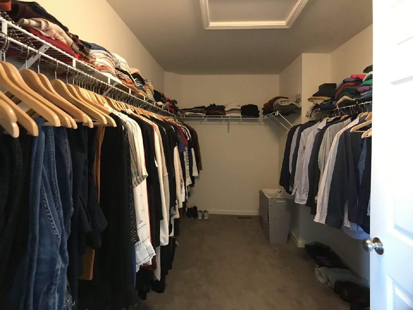
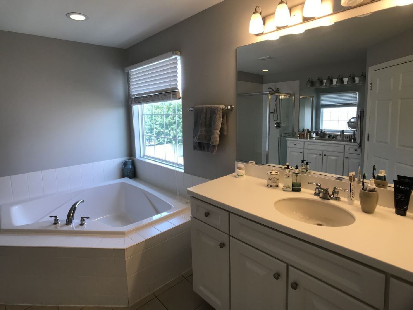
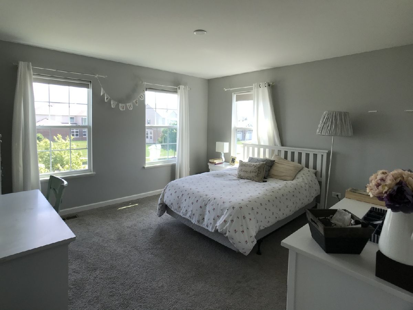
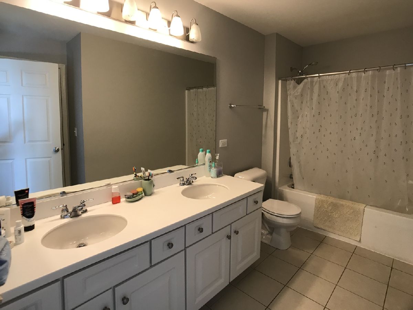
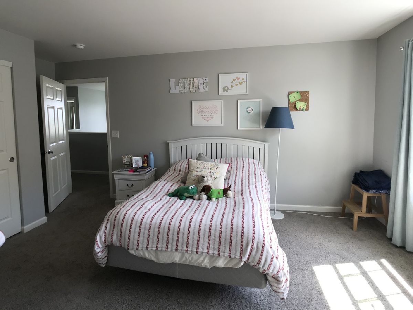
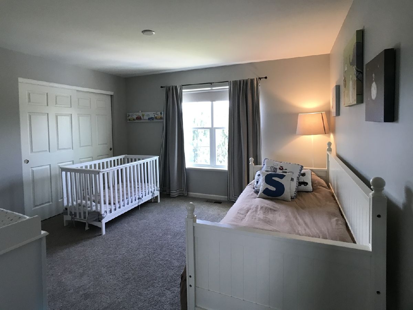
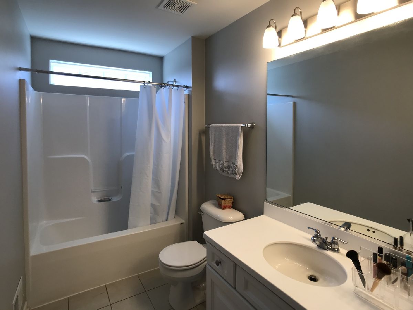
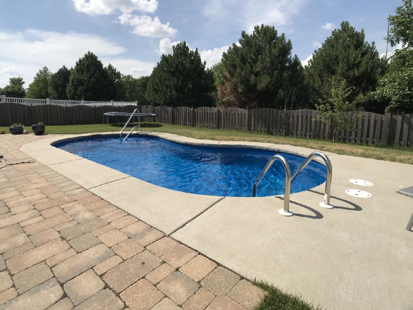
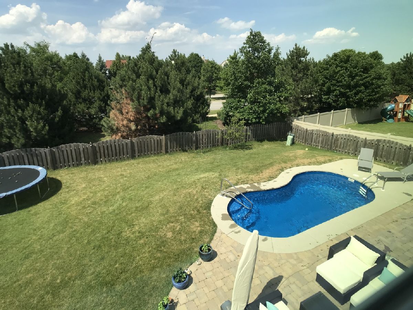
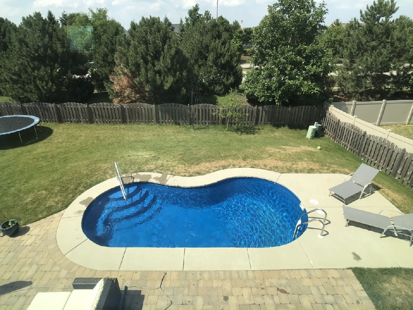
Room Specifics
Total Bedrooms: 4
Bedrooms Above Ground: 4
Bedrooms Below Ground: 0
Dimensions: —
Floor Type: —
Dimensions: —
Floor Type: —
Dimensions: —
Floor Type: —
Full Bathrooms: 4
Bathroom Amenities: Whirlpool,Separate Shower,Double Sink
Bathroom in Basement: 0
Rooms: —
Basement Description: Unfinished
Other Specifics
| 2 | |
| — | |
| Asphalt | |
| — | |
| — | |
| 38X142X46X136X77 | |
| — | |
| — | |
| — | |
| — | |
| Not in DB | |
| — | |
| — | |
| — | |
| — |
Tax History
| Year | Property Taxes |
|---|
Contact Agent
Contact Agent
Listing Provided By
Baird & Warner


