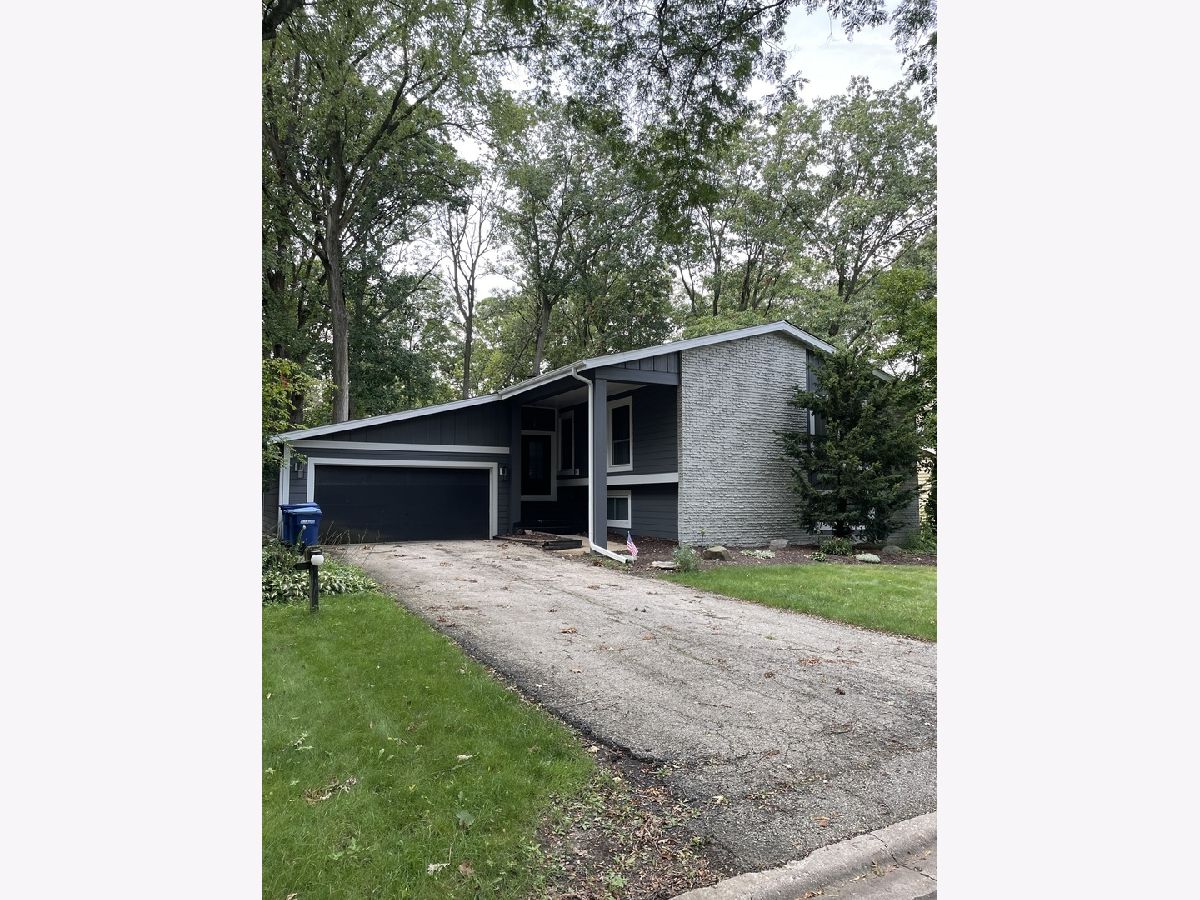1887 Carriage Hill Road, Lisle, Illinois 60532
$4,300
|
Rented
|
|
| Status: | Rented |
| Sqft: | 1,560 |
| Cost/Sqft: | $0 |
| Beds: | 5 |
| Baths: | 3 |
| Year Built: | 1977 |
| Property Taxes: | $0 |
| Days On Market: | 450 |
| Lot Size: | 0,00 |
Description
Welcome to your dream home in the highly sought-after Green Trail Subdivision, nestled within the prestigious Naperville School District 203. This meticulously remodeled single-family residence, boasting 5 bedrooms and 3 bathrooms, offers a perfect blend of space and sophistication. As you enter the upper level, the inviting open layout seamlessly connects the family room, dining room, and fully remodeled kitchen with stainless steel appliances and granite countertops. The upper-level features three bedrooms, including one with an en-suite bathroom. There is an additional full bathroom, an abundance of natural light floods the space and complemented by a gas fireplace. A sliding door leads to your private backyard deck, offering a seamless indoor-outdoor flow. Descend to the lower level, a walk-out tiled basement, featuring a custom wet bar, a wood-burning fireplace, a full bathroom, and two additional bedrooms. Step outside to a new covered back patio, complemented by a firepit landing. Enjoy great access to trails and parks only a stone's throw away. This residence goes beyond a home; it's an experience tailored for modern living. Schedule a visit today!
Property Specifics
| Residential Rental | |
| — | |
| — | |
| 1977 | |
| — | |
| — | |
| No | |
| — |
| — | |
| Green Trails | |
| — / — | |
| — | |
| — | |
| — | |
| 12165160 | |
| — |
Nearby Schools
| NAME: | DISTRICT: | DISTANCE: | |
|---|---|---|---|
|
Grade School
Ranch View Elementary School |
203 | — | |
|
Middle School
Kennedy Junior High School |
203 | Not in DB | |
|
High School
Naperville North High School |
203 | Not in DB | |
Property History
| DATE: | EVENT: | PRICE: | SOURCE: |
|---|---|---|---|
| 16 Sep, 2024 | Listed for sale | $0 | MRED MLS |
| 18 Nov, 2025 | Under contract | $0 | MRED MLS |
| 22 Oct, 2025 | Listed for sale | $0 | MRED MLS |

















Room Specifics
Total Bedrooms: 5
Bedrooms Above Ground: 5
Bedrooms Below Ground: 0
Dimensions: —
Floor Type: —
Dimensions: —
Floor Type: —
Dimensions: —
Floor Type: —
Dimensions: —
Floor Type: —
Full Bathrooms: 3
Bathroom Amenities: —
Bathroom in Basement: 1
Rooms: —
Basement Description: Finished,Exterior Access
Other Specifics
| 2 | |
| — | |
| Asphalt | |
| — | |
| — | |
| 70 X 110 | |
| — | |
| — | |
| — | |
| — | |
| Not in DB | |
| — | |
| — | |
| — | |
| — |
Tax History
| Year | Property Taxes |
|---|
Contact Agent
Contact Agent
Listing Provided By
HomeSmart Realty Group


