1888 Faxon Drive, Montgomery, Illinois 60538
$1,950
|
Rented
|
|
| Status: | Rented |
| Sqft: | 2,248 |
| Cost/Sqft: | $0 |
| Beds: | 3 |
| Baths: | 3 |
| Year Built: | 2005 |
| Property Taxes: | $0 |
| Days On Market: | 2081 |
| Lot Size: | 0,00 |
Description
Large family home with great open living space! Eat in kitchen with maple cabinets (dishwasher, refrigerator 2019) and is open to family room. Loft area can be 4th bedroom. Master bedroom with walk in closet and updated master bath. All bedrooms with walk in closets. Sliding glass doors to fenced yard and patio and landscaped back yard. Extended porch. Full basement with rough in plumbing. Garage is spacious with extra space for storage. Roof (2018) Washer/dryer (2018) All newer windows and front and rear door. Nest thermostat. Nothing to do but move in. Application requirements are background/credit check, proof of income and proof of ID.
Property Specifics
| Residential Rental | |
| — | |
| — | |
| 2005 | |
| Full | |
| — | |
| No | |
| — |
| Kane | |
| Fairfield Way | |
| — / — | |
| — | |
| Public | |
| Public Sewer | |
| 10724142 | |
| — |
Nearby Schools
| NAME: | DISTRICT: | DISTANCE: | |
|---|---|---|---|
|
Grade School
Yorkville Grade School |
115 | — | |
|
Middle School
Yorkville Middle School |
115 | Not in DB | |
|
High School
Yorkville High School |
115 | Not in DB | |
Property History
| DATE: | EVENT: | PRICE: | SOURCE: |
|---|---|---|---|
| 1 May, 2015 | Sold | $219,000 | MRED MLS |
| 23 Mar, 2015 | Under contract | $222,000 | MRED MLS |
| 9 Feb, 2015 | Listed for sale | $222,000 | MRED MLS |
| 11 Jun, 2020 | Under contract | $0 | MRED MLS |
| 24 May, 2020 | Listed for sale | $0 | MRED MLS |

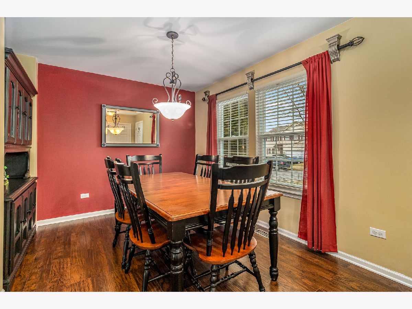
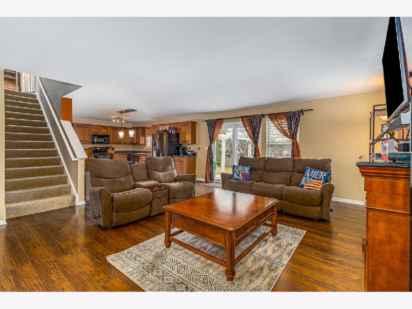
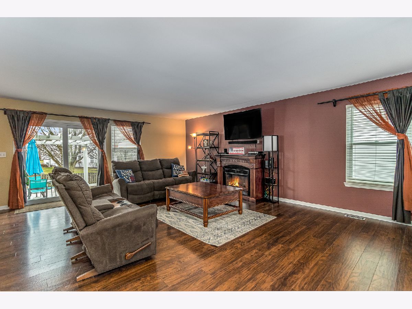
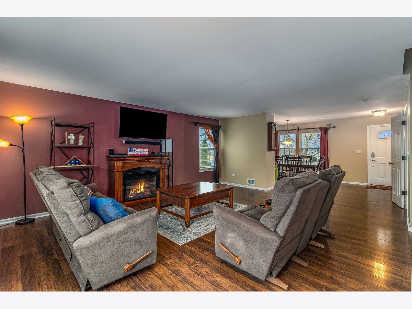
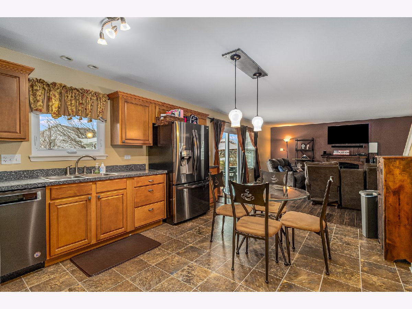
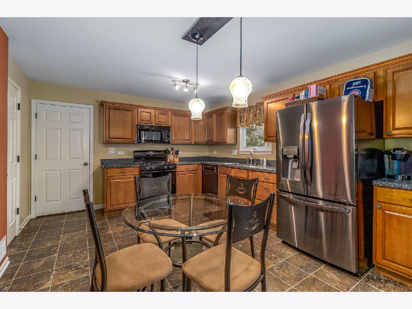
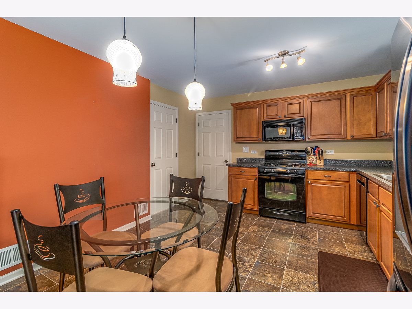
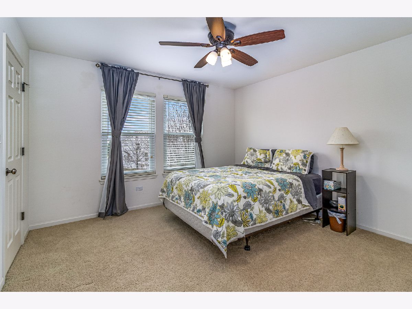
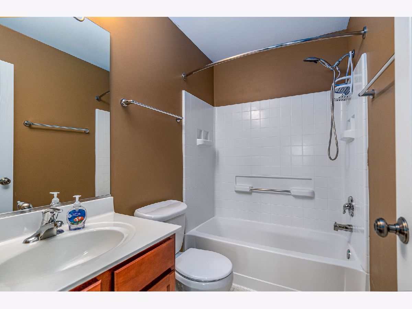
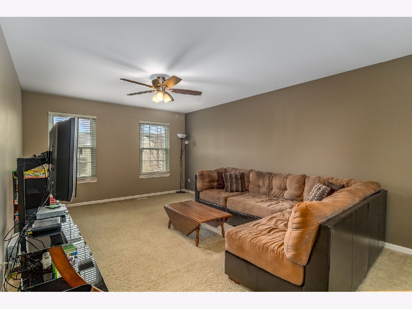
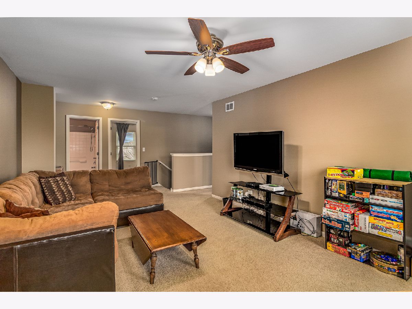
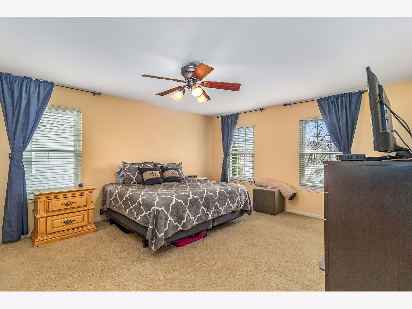
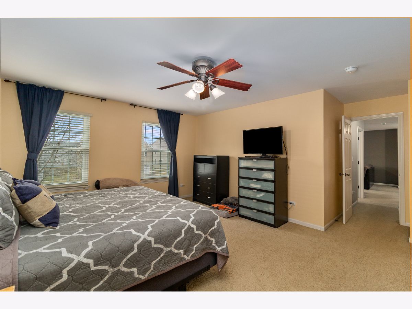
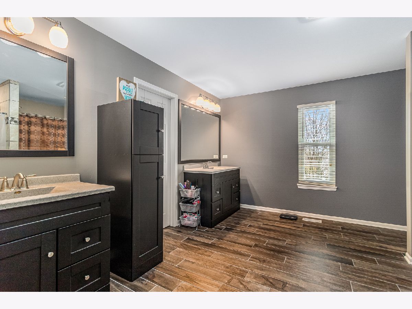
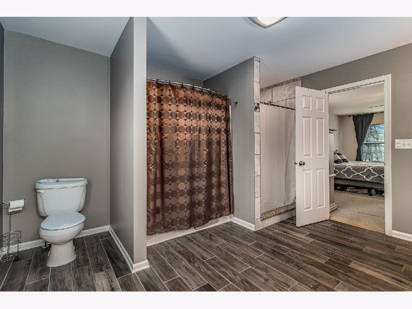
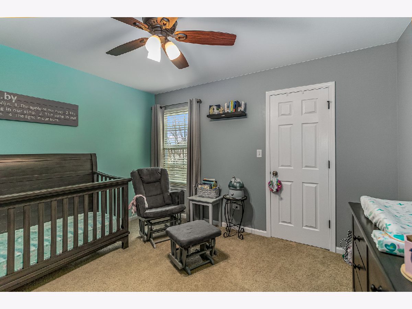
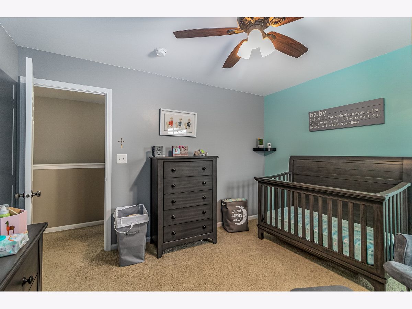
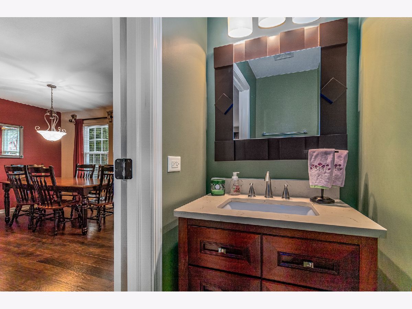
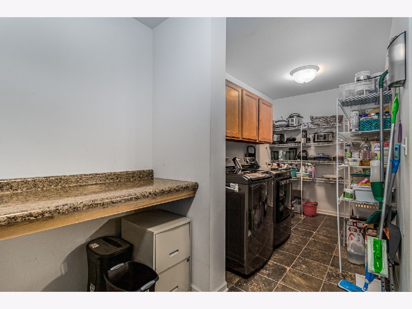
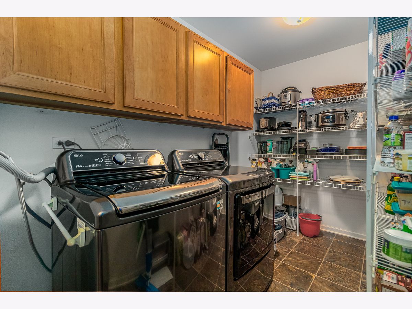
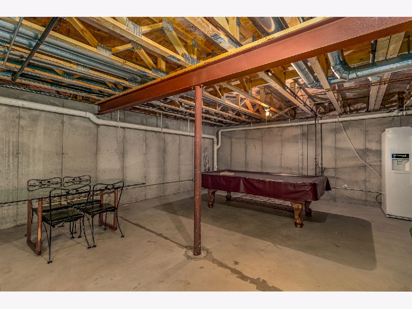
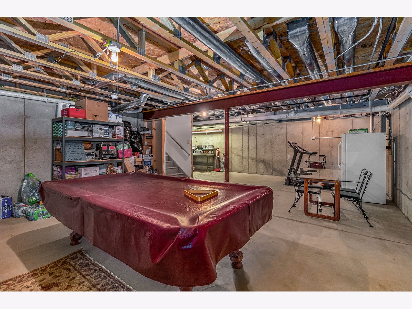
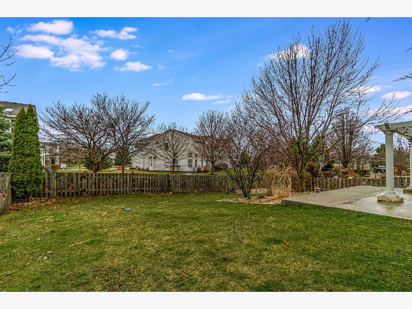
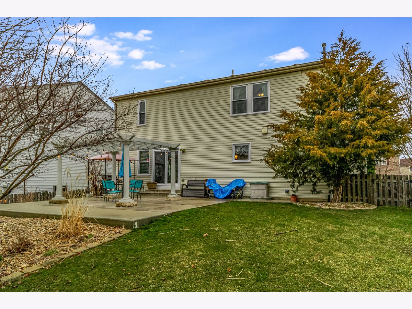
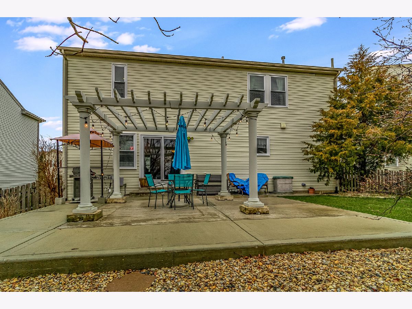
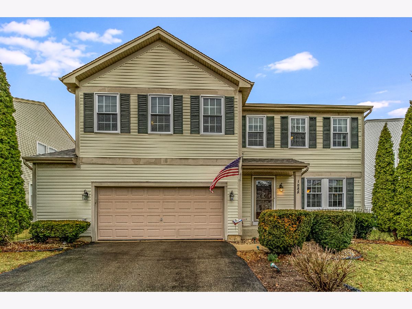
Room Specifics
Total Bedrooms: 3
Bedrooms Above Ground: 3
Bedrooms Below Ground: 0
Dimensions: —
Floor Type: Carpet
Dimensions: —
Floor Type: Carpet
Full Bathrooms: 3
Bathroom Amenities: —
Bathroom in Basement: 0
Rooms: Loft
Basement Description: Unfinished
Other Specifics
| 2.5 | |
| Concrete Perimeter | |
| Asphalt | |
| Patio | |
| Fenced Yard,Landscaped | |
| 60X120 | |
| — | |
| Full | |
| Wood Laminate Floors, First Floor Laundry | |
| Range, Microwave, Dishwasher, Refrigerator, Washer, Dryer, Disposal | |
| Not in DB | |
| — | |
| — | |
| Park | |
| — |
Tax History
| Year | Property Taxes |
|---|---|
| 2015 | $5,022 |
Contact Agent
Contact Agent
Listing Provided By
RE/MAX Professionals Select


