1900 Broadsmore Drive, Algonquin, Illinois 60102
$3,500
|
Rented
|
|
| Status: | Rented |
| Sqft: | 3,230 |
| Cost/Sqft: | $0 |
| Beds: | 4 |
| Baths: | 4 |
| Year Built: | 1999 |
| Property Taxes: | $0 |
| Days On Market: | 260 |
| Lot Size: | 0,00 |
Description
Available July 1st 2025! Welcome to the Gorgeous 4 bedroom move-in ready house in Algonquin. Walk into the bright 2 story foyer. Enjoy the beautifully remodeled kitchen with island, breakfast bar, all stainless steel appliances and pantry closet. The kitchen opens into the family room with fireplace. Bonus room off the family room can be used as playroom or office. Step down master bedroom with huge walk-in closet including master bath with 2 sinks, stand up shower and soaker tub. 3 additional large bedrooms and guest bathroom. Full finished basement with 2 additional rooms and another full bath. Newer Roof, Gutters and Fascia and Newer H2O and Furnace. Nice fenced backyard for safe rest and play. Solar panel electricity is included in rent. It's a great place to call HOME! This home is a non-smoking home, including garage. Credit and background checks required for all occupants aged 18 & up.
Property Specifics
| Residential Rental | |
| — | |
| — | |
| 1999 | |
| — | |
| — | |
| No | |
| — |
| Kane | |
| Willoughby Farms Estates | |
| — / — | |
| — | |
| — | |
| — | |
| 12363048 | |
| — |
Nearby Schools
| NAME: | DISTRICT: | DISTANCE: | |
|---|---|---|---|
|
Grade School
Westfield Community School |
300 | — | |
|
Middle School
Westfield Community School |
300 | Not in DB | |
Property History
| DATE: | EVENT: | PRICE: | SOURCE: |
|---|---|---|---|
| 13 Jan, 2012 | Sold | $268,000 | MRED MLS |
| 14 Nov, 2011 | Under contract | $285,000 | MRED MLS |
| — | Last price change | $300,000 | MRED MLS |
| 6 May, 2011 | Listed for sale | $350,000 | MRED MLS |
| 21 Oct, 2019 | Sold | $352,000 | MRED MLS |
| 28 Aug, 2019 | Under contract | $359,900 | MRED MLS |
| 7 Aug, 2019 | Listed for sale | $359,900 | MRED MLS |
| 1 Jul, 2025 | Under contract | $0 | MRED MLS |
| 12 May, 2025 | Listed for sale | $0 | MRED MLS |
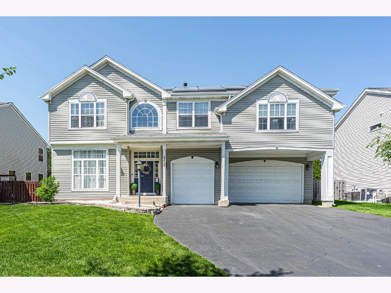
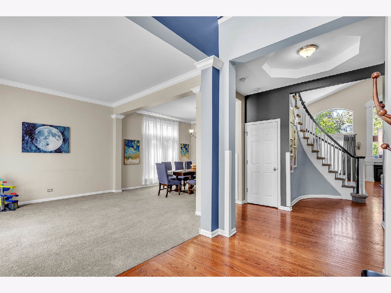
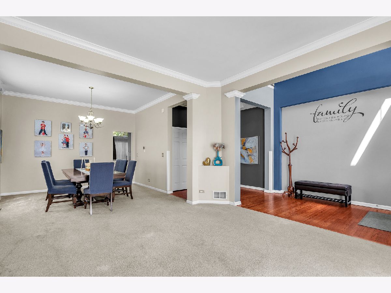
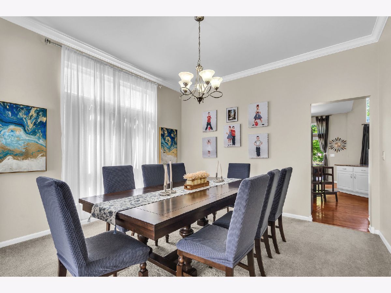
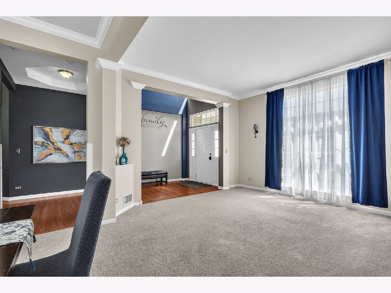
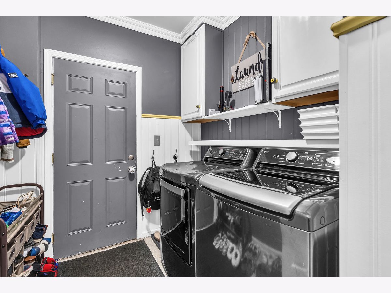
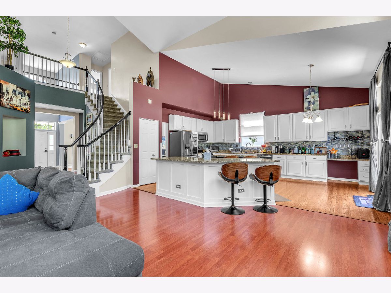
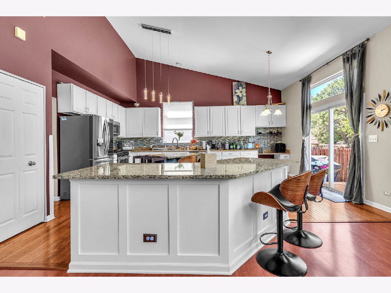
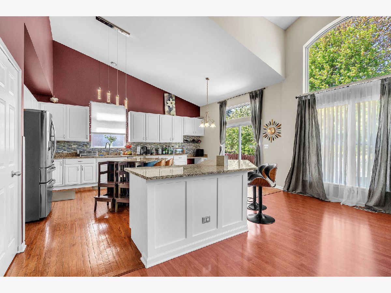
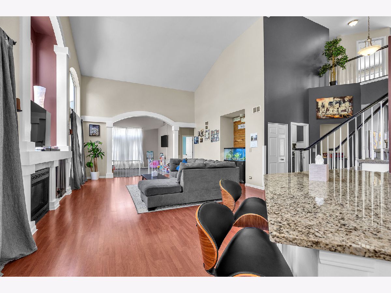
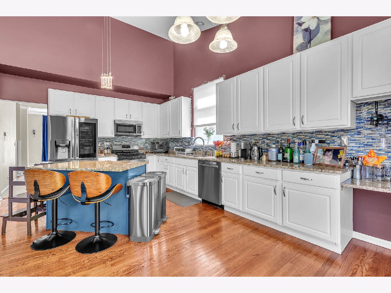
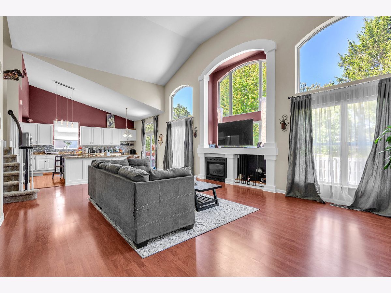
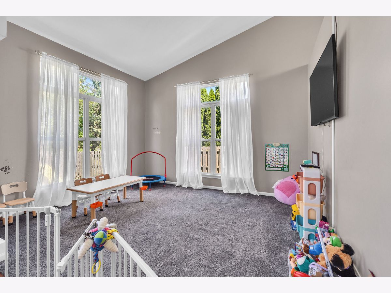
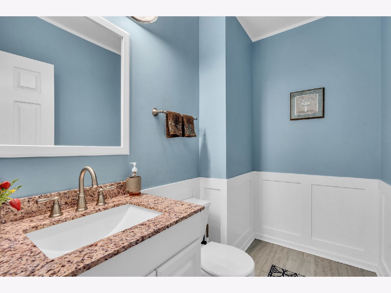
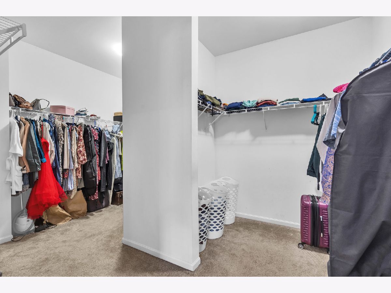
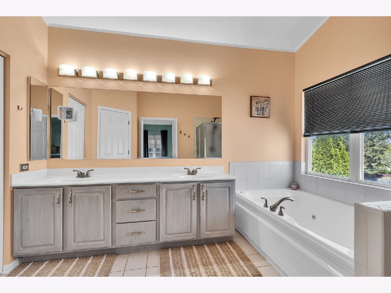
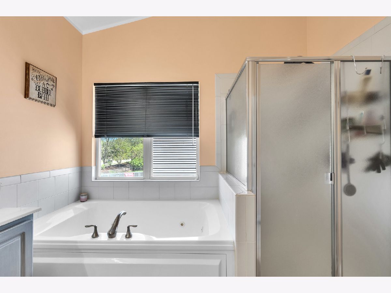
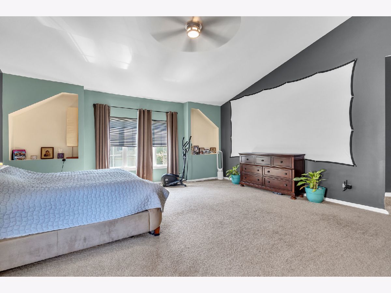
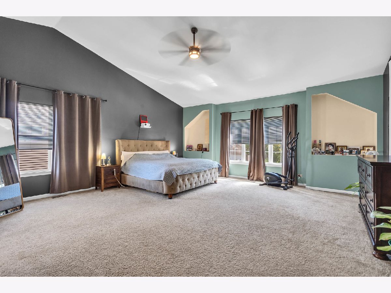
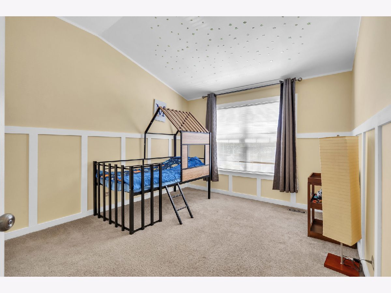
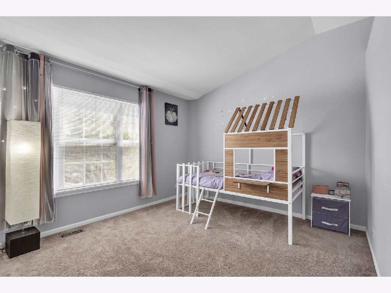
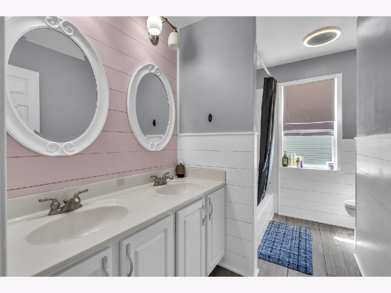
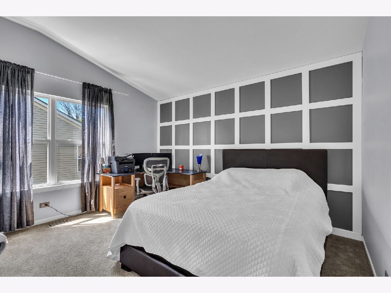
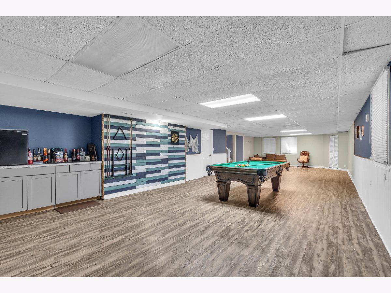
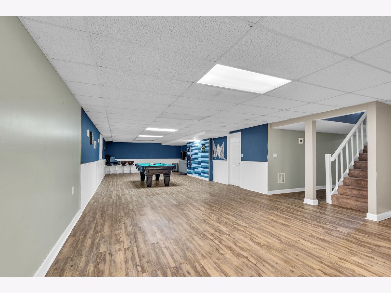
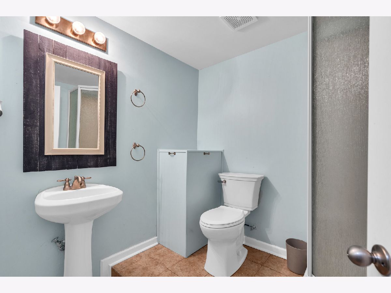
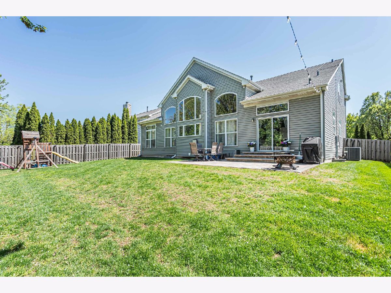
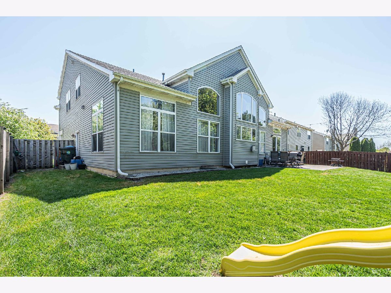
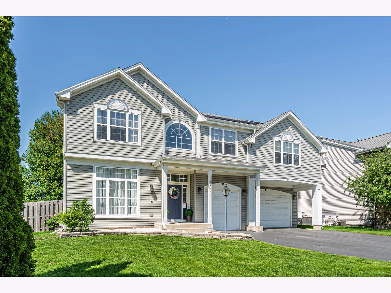
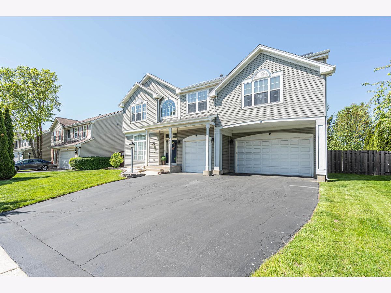
Room Specifics
Total Bedrooms: 4
Bedrooms Above Ground: 4
Bedrooms Below Ground: 0
Dimensions: —
Floor Type: —
Dimensions: —
Floor Type: —
Dimensions: —
Floor Type: —
Full Bathrooms: 4
Bathroom Amenities: Separate Shower
Bathroom in Basement: 1
Rooms: —
Basement Description: —
Other Specifics
| 3 | |
| — | |
| — | |
| — | |
| — | |
| 75 X 125 | |
| — | |
| — | |
| — | |
| — | |
| Not in DB | |
| — | |
| — | |
| — | |
| — |
Tax History
| Year | Property Taxes |
|---|---|
| 2012 | $8,810 |
| 2019 | $8,976 |
Contact Agent
Contact Agent
Listing Provided By
Your House Realty


