1901 Lynn Circle, Libertyville, Illinois 60048
$3,400
|
Rented
|
|
| Status: | Rented |
| Sqft: | 2,550 |
| Cost/Sqft: | $0 |
| Beds: | 3 |
| Baths: | 4 |
| Year Built: | 2005 |
| Property Taxes: | $0 |
| Days On Market: | 1818 |
| Lot Size: | 0,00 |
Description
LEASE PENDING..This luxurious end unit overlooks an abundance of trees and offers 3 levels of living with a 1st floor master bedroom and 2 upstairs bedrooms~ each with their own private en suite bath! Loft on the second floor is perfect for an office or library. The gourmet kitchen featuring Woodmode 42 " cabinets, granite counters, under cabinet lighting and all stainless steel appliances is open to the living room with gas fireplace and dining room-great for everyday living and entertaining! Crown molding and hardwood floors throughout! Finished, English basement. Oversized closets create tons of extra storage! Liberty Grove is a private cul-de-sac community of townhouses and single family homes located across from Independence Grove Forest Preserve. Ideal location~ close to Starbucks, downtown Libertyville, shopping, Metra, all schools, dining and recreation.Available immediately. Also available furnished. Pets negotiable. No smokers.
Property Specifics
| Residential Rental | |
| 3 | |
| — | |
| 2005 | |
| Full,English | |
| — | |
| No | |
| — |
| Lake | |
| Liberty Grove | |
| — / — | |
| — | |
| Public | |
| Public Sewer | |
| 11004165 | |
| — |
Nearby Schools
| NAME: | DISTRICT: | DISTANCE: | |
|---|---|---|---|
|
Grade School
Adler Park School |
70 | — | |
|
Middle School
Highland Middle School |
70 | Not in DB | |
|
High School
Libertyville High School |
128 | Not in DB | |
Property History
| DATE: | EVENT: | PRICE: | SOURCE: |
|---|---|---|---|
| 26 May, 2017 | Sold | $450,000 | MRED MLS |
| 17 Apr, 2017 | Under contract | $459,000 | MRED MLS |
| — | Last price change | $469,900 | MRED MLS |
| 1 Aug, 2016 | Listed for sale | $469,900 | MRED MLS |
| 6 Mar, 2021 | Under contract | $0 | MRED MLS |
| 25 Feb, 2021 | Listed for sale | $0 | MRED MLS |
| 27 Jun, 2023 | Sold | $465,000 | MRED MLS |
| 12 Jun, 2023 | Under contract | $479,000 | MRED MLS |
| 5 Jun, 2023 | Listed for sale | $479,000 | MRED MLS |
| 18 Feb, 2025 | Sold | $485,000 | MRED MLS |
| 29 Jan, 2025 | Under contract | $515,000 | MRED MLS |
| 3 Dec, 2024 | Listed for sale | $515,000 | MRED MLS |
| 15 Apr, 2025 | Under contract | $0 | MRED MLS |
| 24 Mar, 2025 | Listed for sale | $0 | MRED MLS |

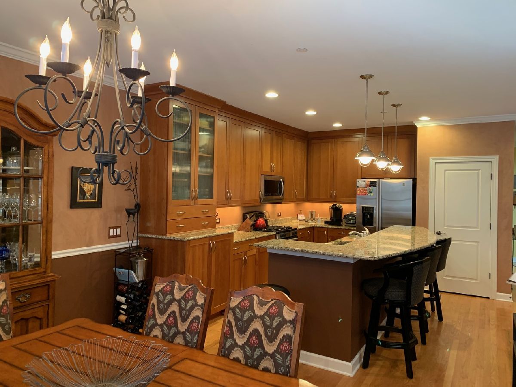
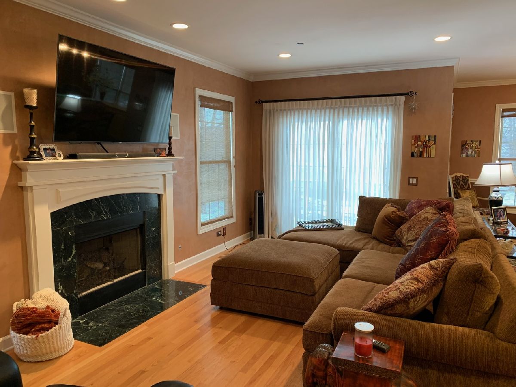
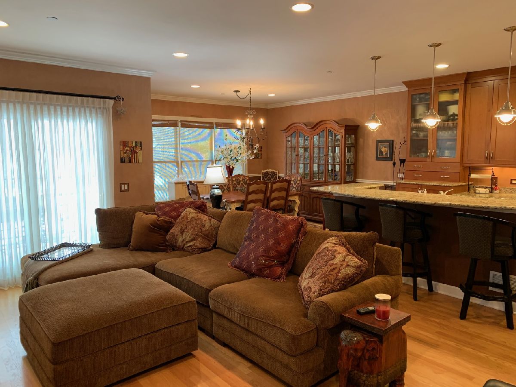
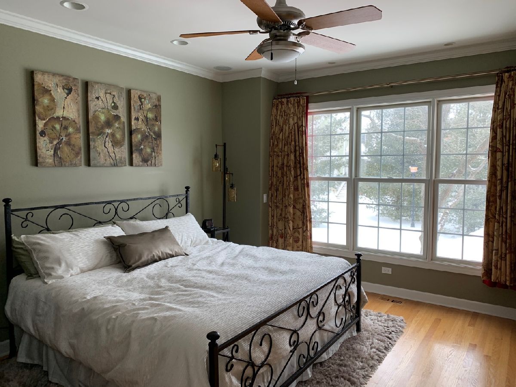
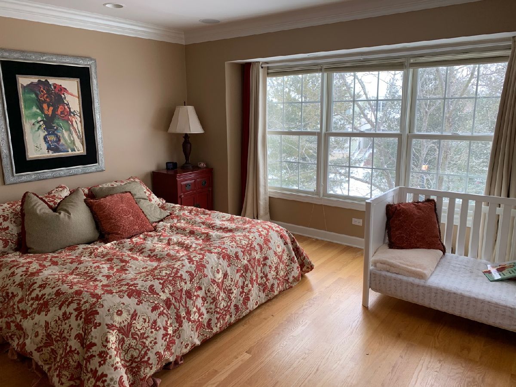
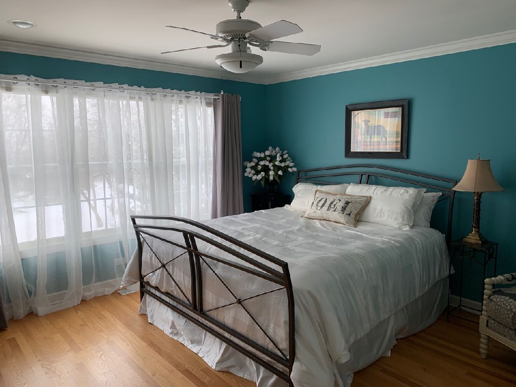
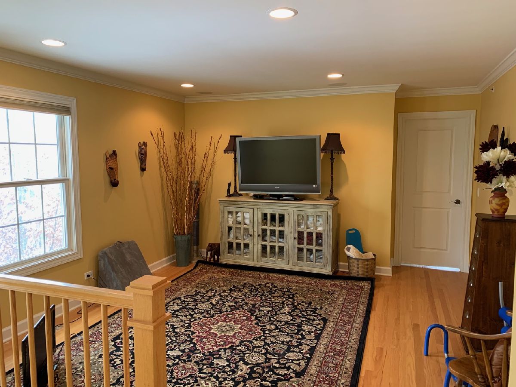
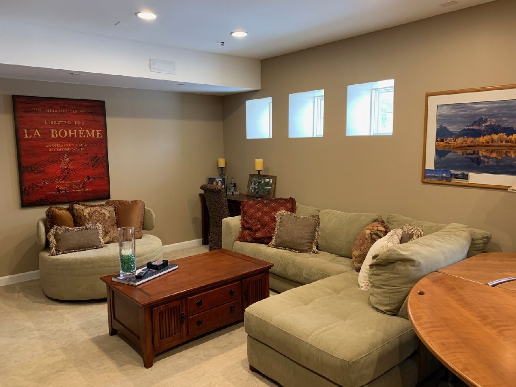
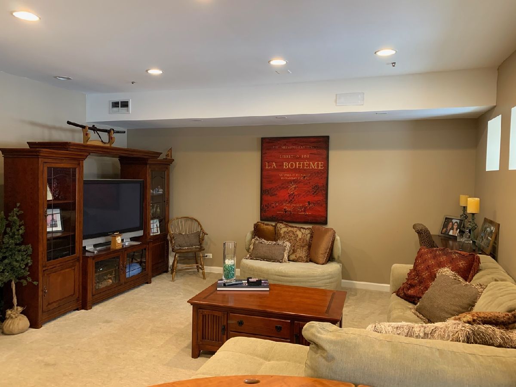
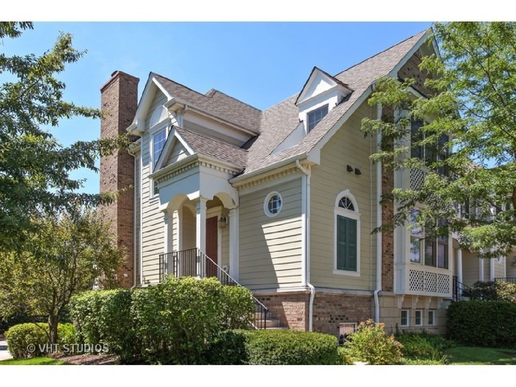
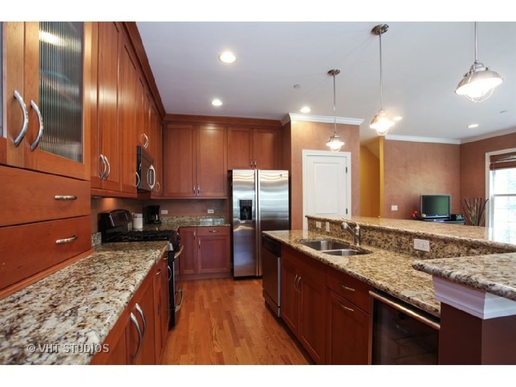
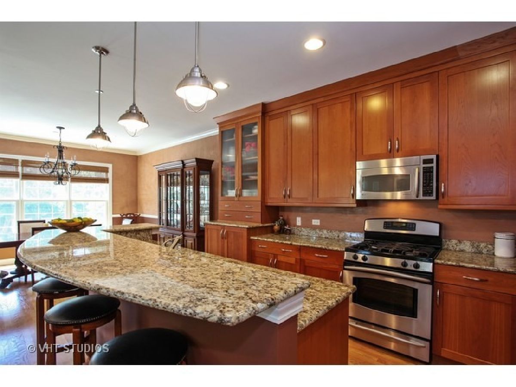
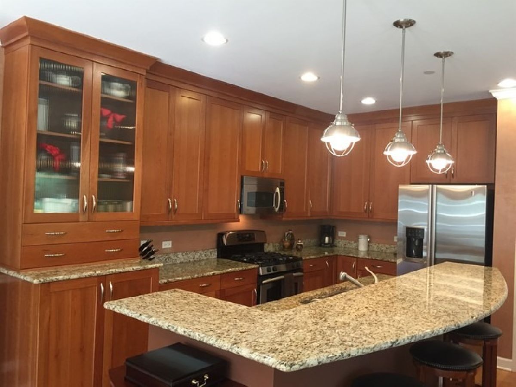
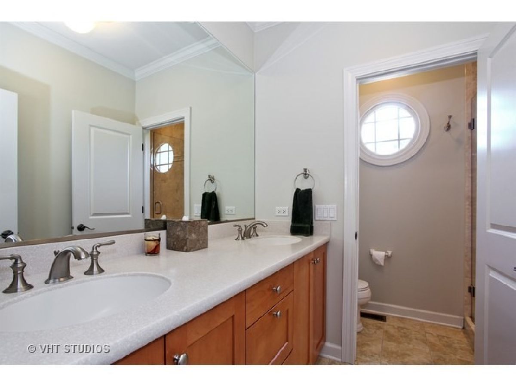
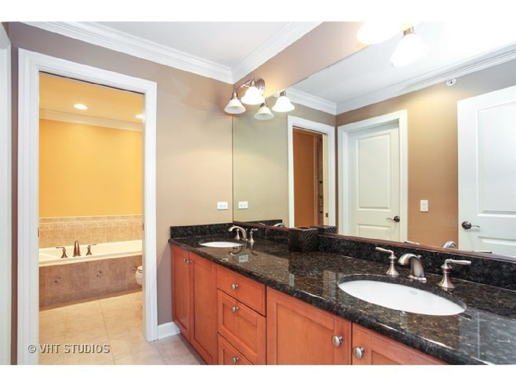
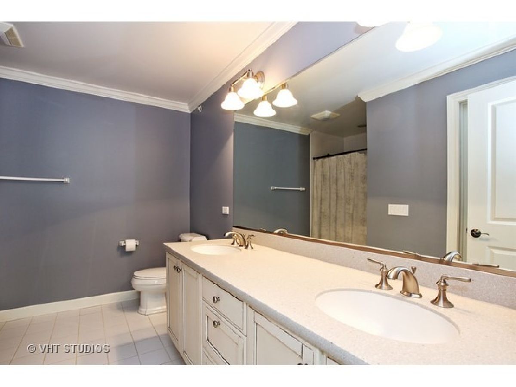
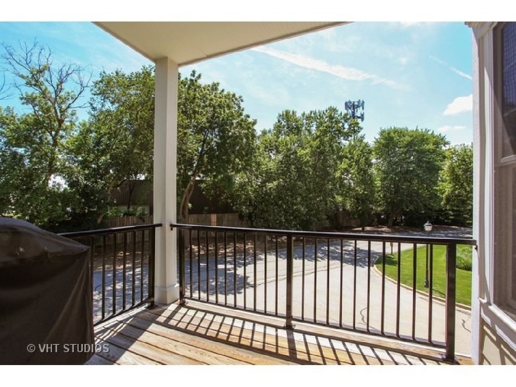
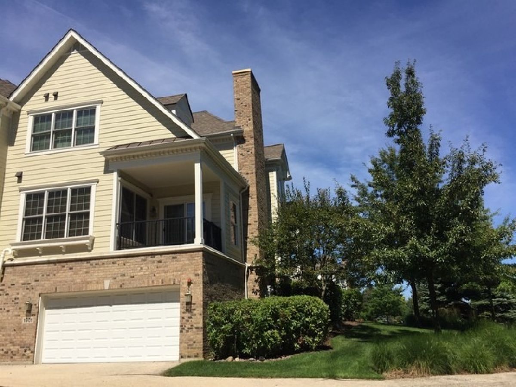
Room Specifics
Total Bedrooms: 3
Bedrooms Above Ground: 3
Bedrooms Below Ground: 0
Dimensions: —
Floor Type: Hardwood
Dimensions: —
Floor Type: Hardwood
Full Bathrooms: 4
Bathroom Amenities: Whirlpool,Separate Shower,Double Sink
Bathroom in Basement: 0
Rooms: Loft
Basement Description: Finished
Other Specifics
| 2.5 | |
| Concrete Perimeter | |
| Asphalt | |
| Balcony, Storms/Screens, End Unit, Cable Access | |
| Common Grounds,Cul-De-Sac | |
| 30X66 | |
| — | |
| Full | |
| Hardwood Floors, First Floor Bedroom, First Floor Full Bath, Laundry Hook-Up in Unit, Storage | |
| Range, Microwave, Dishwasher, Refrigerator, Washer, Dryer, Disposal, Stainless Steel Appliance(s) | |
| Not in DB | |
| — | |
| — | |
| — | |
| Gas Log |
Tax History
| Year | Property Taxes |
|---|---|
| 2017 | $9,988 |
| 2023 | $11,810 |
Contact Agent
Contact Agent
Listing Provided By
@properties


