1905 Slippery Rock Road, Naperville, Illinois 60565
$3,000
|
Rented
|
|
| Status: | Rented |
| Sqft: | 3,069 |
| Cost/Sqft: | $0 |
| Beds: | 4 |
| Baths: | 3 |
| Year Built: | 1988 |
| Property Taxes: | $0 |
| Days On Market: | 1962 |
| Lot Size: | 0,00 |
Description
Enjoy the privacy and Green Valley Forest Preserve view from your spacious deck, retractable awning and tree-lined yard! Perfect for entertaining this classic brick front Georgian features a NEWLY REMODELED, FULL FINISHED BASEMENT with gorgeous, upscale bar and space for workout room, media and office. The NEWLY PAINTED main floor living has enough space for all with an open concept kitchen and family room space featuring granite counter tops, stainless steel appliances, butler pantry with work/study desk, vast cabinet space, brick, wood burning fireplace, hardwood flooring and a lot of natural sunlight. The convenience of first floor, private office space and laundry room are a highlight and overlook the backyard green space. Entertain indoors in the large living room and dining room space just steps from the kitchen. Master bedroom features a spa bathroom with soaking tub, separate shower, walk-in closet, double sinks and skylight. Three additional bedrooms on the second level with plenty of space for desk and eLearning, one includes a bonus sitting area. Located in the highly acclaimed Naperville District 203 and Ranch View Elementary, Kennedy Junior High School and Naperville Central High School! Enjoy this MOVE IN READY home and enjoy all this home and area has to offer!
Property Specifics
| Residential Rental | |
| — | |
| — | |
| 1988 | |
| Full | |
| — | |
| No | |
| — |
| Du Page | |
| Chestnut Ridge | |
| — / — | |
| — | |
| Lake Michigan | |
| Public Sewer, Sewer-Storm | |
| 10862441 | |
| — |
Nearby Schools
| NAME: | DISTRICT: | DISTANCE: | |
|---|---|---|---|
|
Grade School
Ranch View Elementary School |
203 | — | |
|
Middle School
Kennedy Junior High School |
203 | Not in DB | |
|
High School
Naperville Central High School |
203 | Not in DB | |
Property History
| DATE: | EVENT: | PRICE: | SOURCE: |
|---|---|---|---|
| 15 Apr, 2013 | Sold | $388,000 | MRED MLS |
| 15 Feb, 2013 | Under contract | $419,900 | MRED MLS |
| 15 Feb, 2013 | Listed for sale | $419,900 | MRED MLS |
| 7 Oct, 2020 | Under contract | $0 | MRED MLS |
| 18 Sep, 2020 | Listed for sale | $0 | MRED MLS |
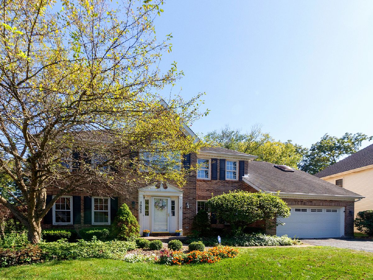
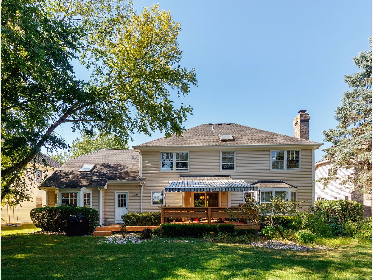
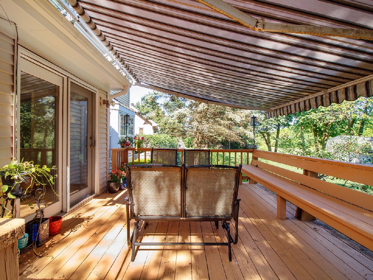
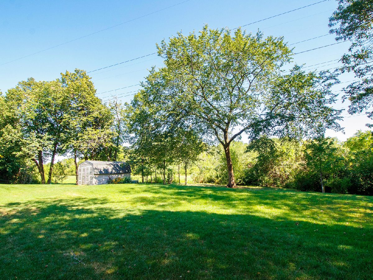
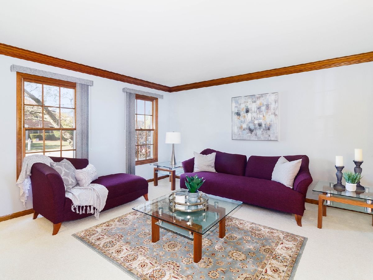
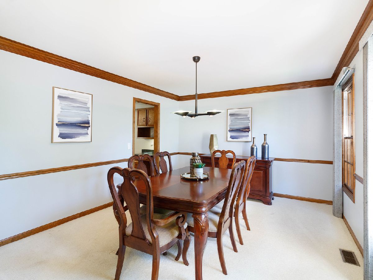
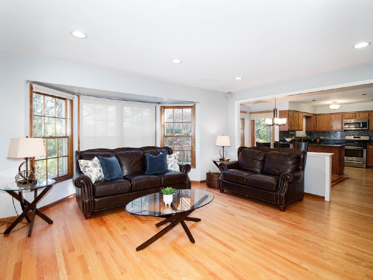
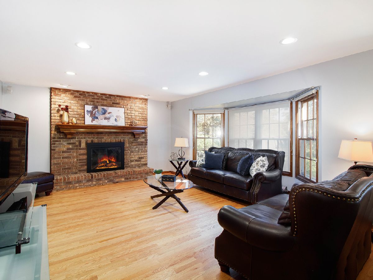
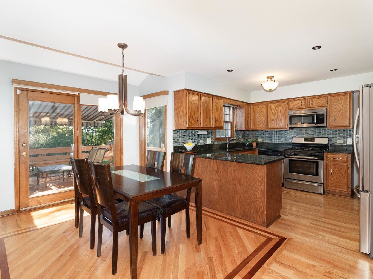
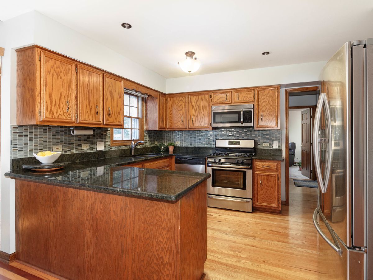
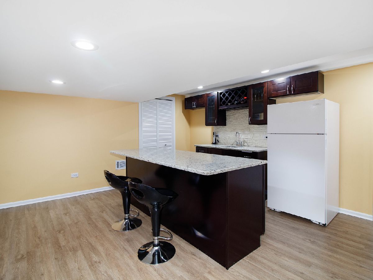
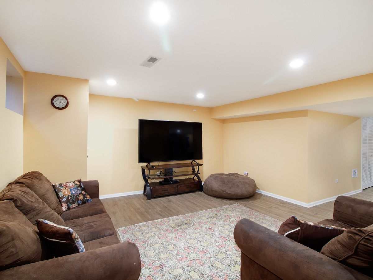
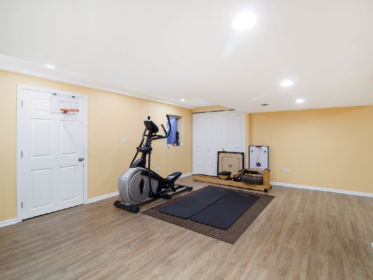
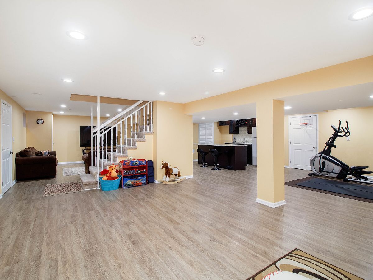
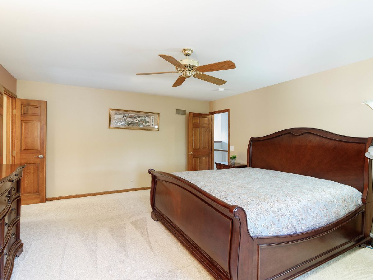
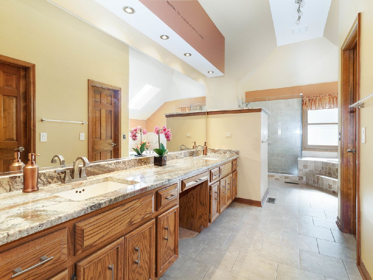
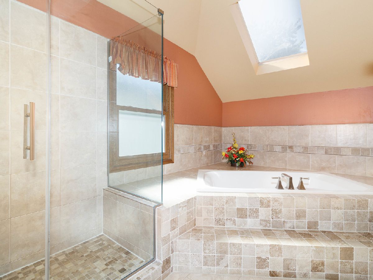
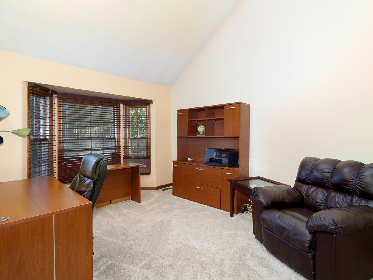
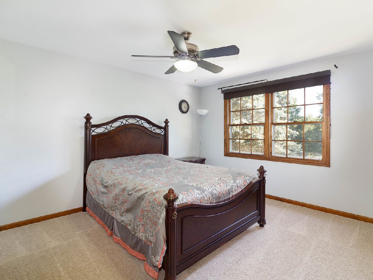
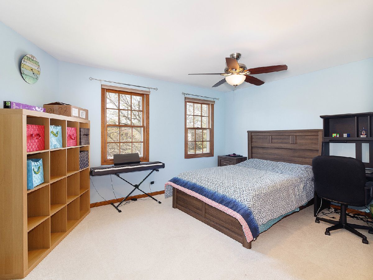
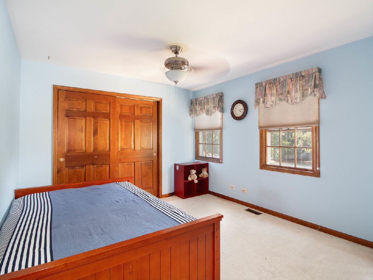
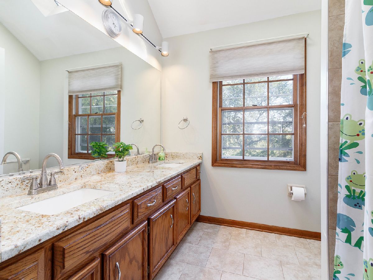
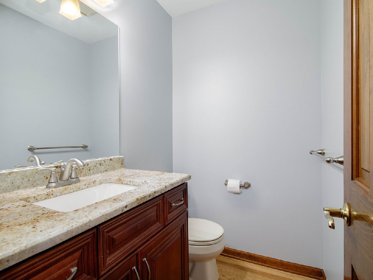
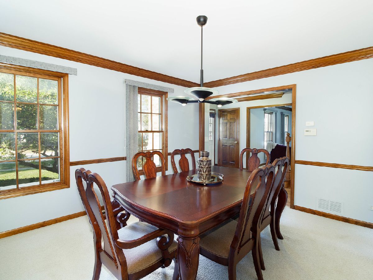
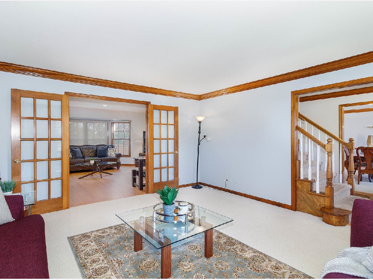
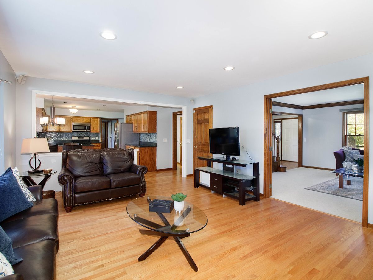
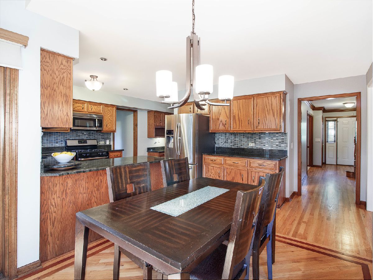
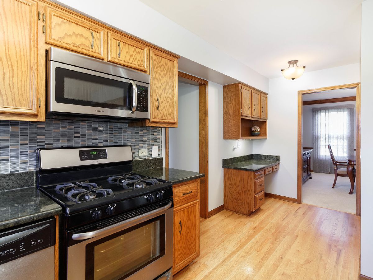
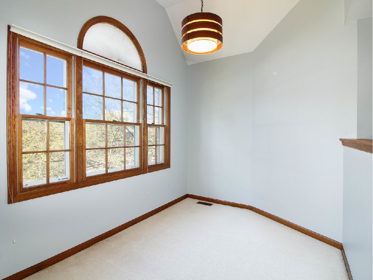
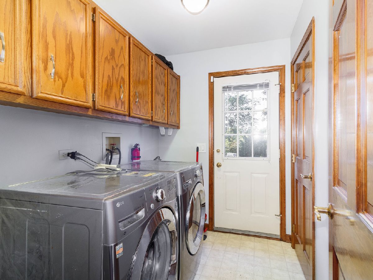
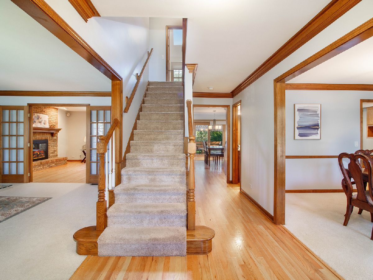
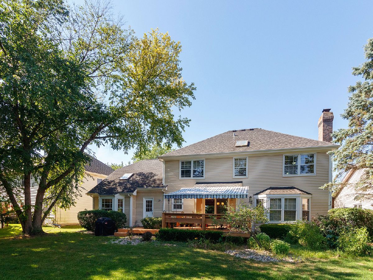
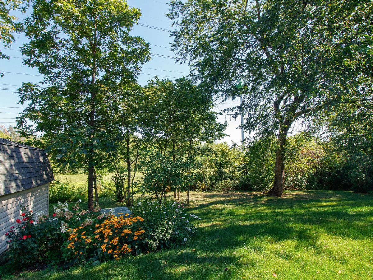
Room Specifics
Total Bedrooms: 4
Bedrooms Above Ground: 4
Bedrooms Below Ground: 0
Dimensions: —
Floor Type: Carpet
Dimensions: —
Floor Type: Carpet
Dimensions: —
Floor Type: Carpet
Full Bathrooms: 3
Bathroom Amenities: Whirlpool,Separate Shower,Double Sink
Bathroom in Basement: 0
Rooms: Den,Sitting Room
Basement Description: Finished
Other Specifics
| 2 | |
| Concrete Perimeter | |
| Asphalt | |
| Deck, Patio, Storms/Screens | |
| Forest Preserve Adjacent,Landscaped | |
| 65X138X57X142 | |
| — | |
| Full | |
| Vaulted/Cathedral Ceilings, Skylight(s), Bar-Wet, Hardwood Floors, First Floor Laundry | |
| Range, Microwave, Dishwasher, Refrigerator, Washer, Dryer, Disposal | |
| Not in DB | |
| — | |
| — | |
| Park | |
| Wood Burning, Attached Fireplace Doors/Screen, Gas Starter |
Tax History
| Year | Property Taxes |
|---|---|
| 2013 | $7,969 |
Contact Agent
Contact Agent
Listing Provided By
john greene, Realtor


