1908 Evergreen Avenue, Arlington Heights, Illinois 60004
$2,700
|
Rented
|
|
| Status: | Rented |
| Sqft: | 1,530 |
| Cost/Sqft: | $0 |
| Beds: | 3 |
| Baths: | 3 |
| Year Built: | 1991 |
| Property Taxes: | $0 |
| Days On Market: | 1999 |
| Lot Size: | 0,00 |
Description
Now available! Ahhh! Easy living at the Enclave! Spacious ranch living in the 'Arlington" model with vaulted ceilings, skylights, hardwood floors and sun-filled rooms. Deck and private patio for entertaining, large FINISHED basement for extended living space, bedroom and storage...and an association to handle the 'tough' stuff. It's what you deserve!!! Note! Third bed off foyer - use as den, office, nursery - whatever you need.Newer carpet in bedrooms, easy to show
Property Specifics
| Residential Rental | |
| — | |
| — | |
| 1991 | |
| Full | |
| — | |
| No | |
| — |
| Cook | |
| Enclave | |
| — / — | |
| — | |
| Lake Michigan | |
| Sewer-Storm | |
| 10798600 | |
| — |
Nearby Schools
| NAME: | DISTRICT: | DISTANCE: | |
|---|---|---|---|
|
Grade School
Greenbrier Elementary School |
25 | — | |
|
Middle School
Thomas Middle School |
25 | Not in DB | |
|
High School
Buffalo Grove High School |
214 | Not in DB | |
Property History
| DATE: | EVENT: | PRICE: | SOURCE: |
|---|---|---|---|
| 18 Oct, 2013 | Sold | $258,500 | MRED MLS |
| 2 Sep, 2013 | Under contract | $283,900 | MRED MLS |
| — | Last price change | $289,500 | MRED MLS |
| 12 Jul, 2013 | Listed for sale | $289,500 | MRED MLS |
| 24 Aug, 2017 | Under contract | $0 | MRED MLS |
| 15 Jul, 2017 | Listed for sale | $0 | MRED MLS |
| 11 Jul, 2018 | Under contract | $0 | MRED MLS |
| 12 Jun, 2018 | Listed for sale | $0 | MRED MLS |
| 7 Aug, 2020 | Under contract | $0 | MRED MLS |
| 29 Jul, 2020 | Listed for sale | $0 | MRED MLS |
| 28 May, 2024 | Under contract | $0 | MRED MLS |
| 18 May, 2024 | Listed for sale | $0 | MRED MLS |
| 28 Jun, 2025 | Under contract | $0 | MRED MLS |
| 17 Jun, 2025 | Listed for sale | $0 | MRED MLS |
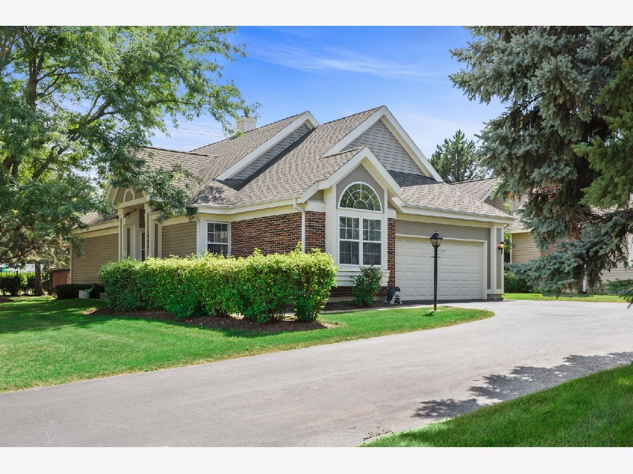
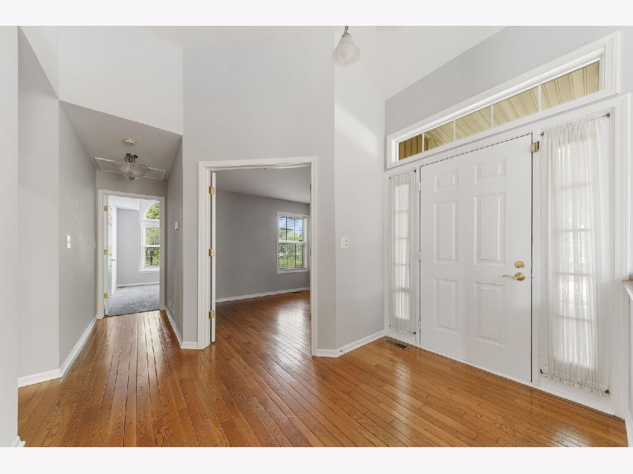
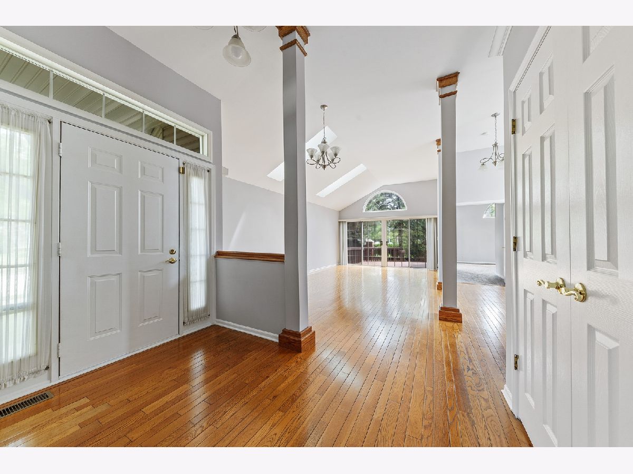
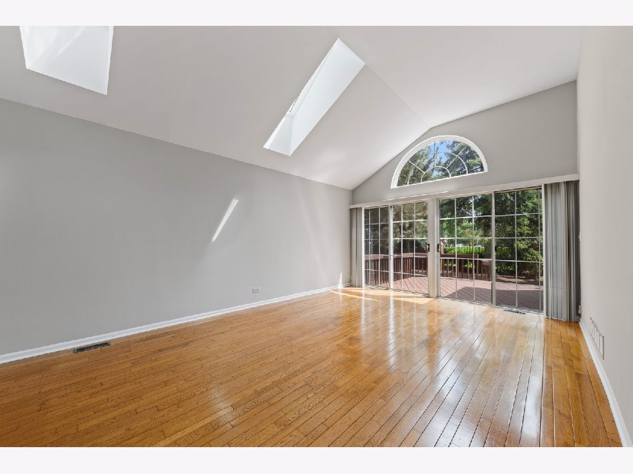
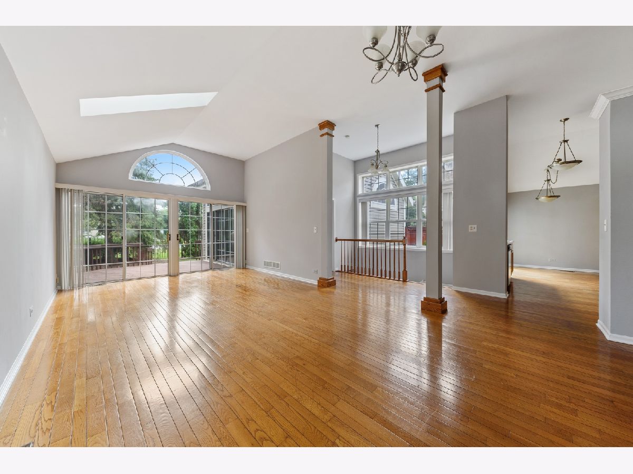
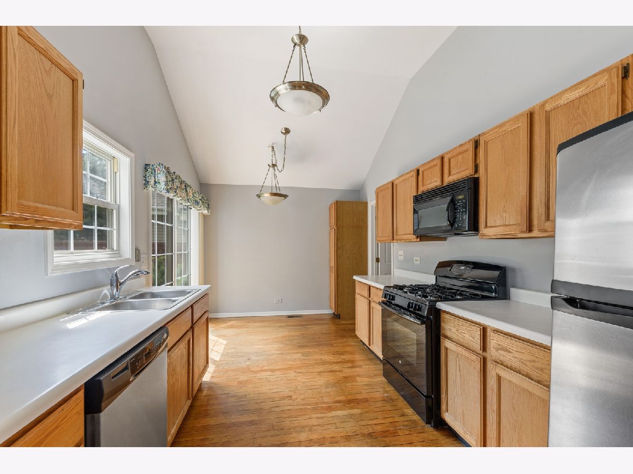
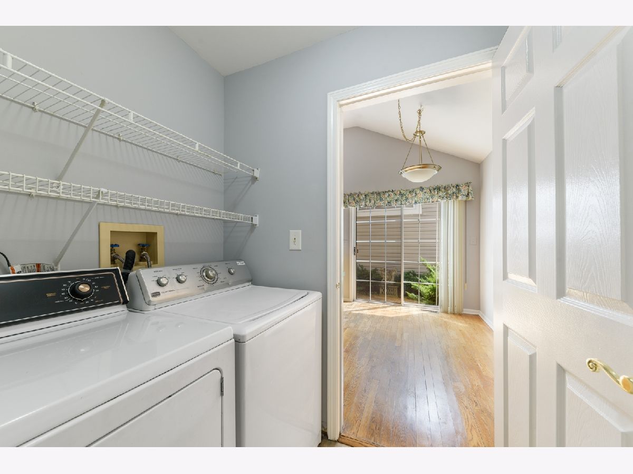
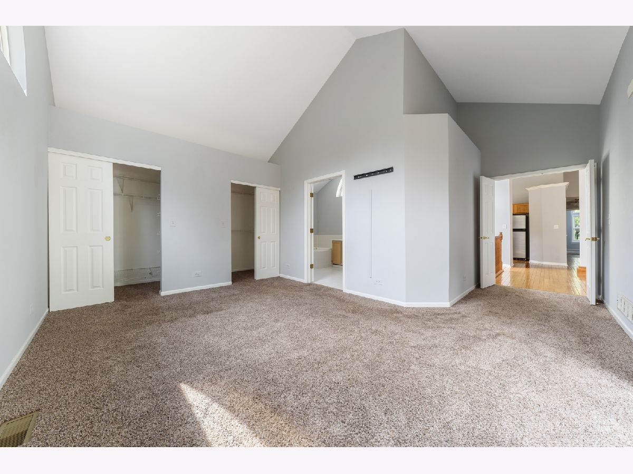
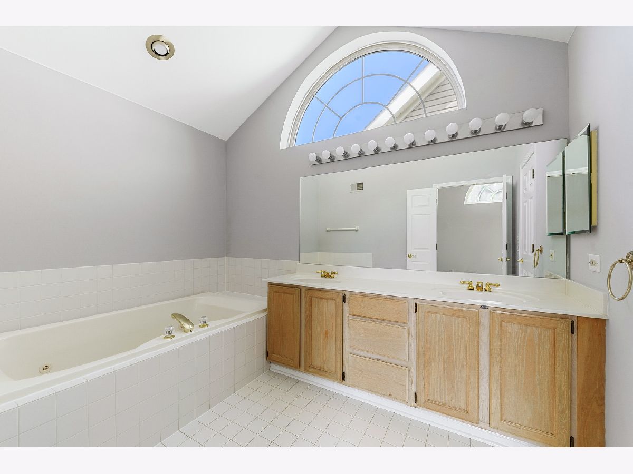
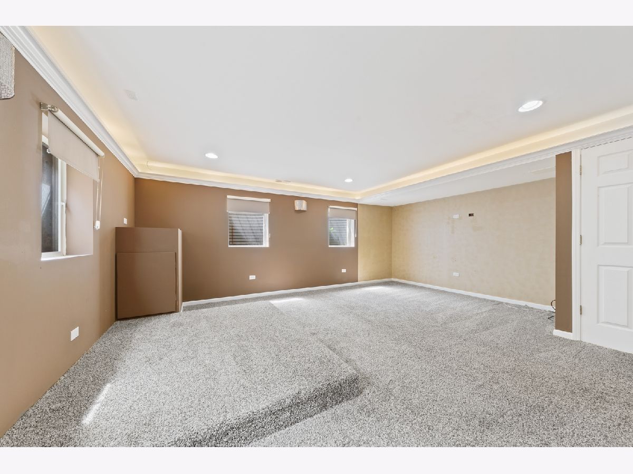
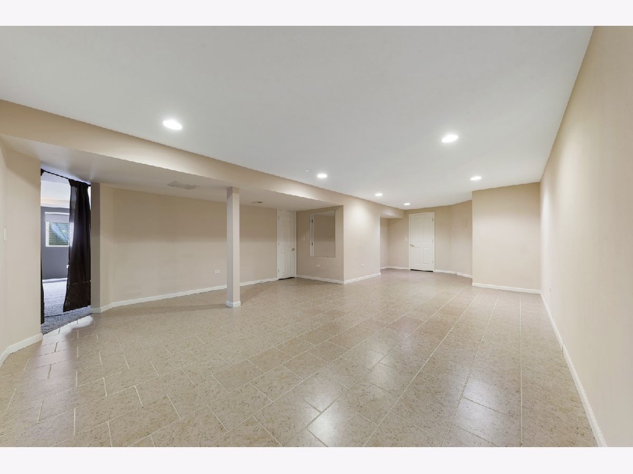
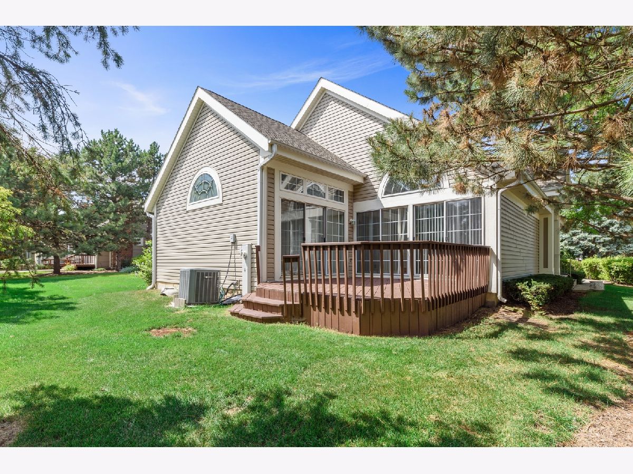
Room Specifics
Total Bedrooms: 4
Bedrooms Above Ground: 3
Bedrooms Below Ground: 1
Dimensions: —
Floor Type: Carpet
Dimensions: —
Floor Type: —
Dimensions: —
Floor Type: —
Full Bathrooms: 3
Bathroom Amenities: Whirlpool,Double Sink
Bathroom in Basement: 1
Rooms: Eating Area,Theatre Room,Recreation Room
Basement Description: Finished,Crawl
Other Specifics
| 2 | |
| Concrete Perimeter | |
| — | |
| Deck, Patio | |
| Common Grounds,Corner Lot,Landscaped | |
| INTEGRAL | |
| — | |
| Full | |
| Vaulted/Cathedral Ceilings, Skylight(s), Hardwood Floors, Theatre Room, First Floor Laundry, Storage | |
| Range, Microwave, Dishwasher, Refrigerator, Washer, Dryer, Disposal | |
| Not in DB | |
| — | |
| — | |
| Storage, Park | |
| — |
Tax History
| Year | Property Taxes |
|---|---|
| 2013 | $6,079 |
Contact Agent
Nearby Similar Homes
Contact Agent
Listing Provided By
Compass



