1910 Lynn Circle, Libertyville, Illinois 60048
$3,500
|
Rented
|
|
| Status: | Rented |
| Sqft: | 2,550 |
| Cost/Sqft: | $0 |
| Beds: | 3 |
| Baths: | 4 |
| Year Built: | 2005 |
| Property Taxes: | $0 |
| Days On Market: | 1980 |
| Lot Size: | 0,00 |
Description
This corner unit rowhome features 3 bedrooms/3.5 baths, loft space, smart home technology and owners suites on main level and upper level. Open concept chefs kitchen includes professional series stainless steel appliances (Dacor, Fisher Paykel, Viking), coffee bar, 42" custom cabinets and granite countertops. Spacious family room with new carpet and updated tile on the wood burning fireplace with gas assist flows to dining room and balcony. Main floor has 9' ceilings and dark stained hardwood flooring. Custom 30K oak staircases and crown molding in every room. Upstairs master bedroom is spa-like with a steam shower and soaking tub. The fully finished lower level is light filled and perfect for entertaining! Oversized 2.5 car garage with heavy duty epoxy coating. Impeccably maintained and fresh neutral paint throughout. Better than new construction with Hunter Douglas window treatments throughout. Too many upgrades to list, a must see! Move in ready and available now!
Property Specifics
| Residential Rental | |
| 2 | |
| — | |
| 2005 | |
| Full | |
| — | |
| No | |
| — |
| Lake | |
| Liberty Grove | |
| — / — | |
| — | |
| Lake Michigan,Public | |
| Public Sewer | |
| 10859817 | |
| — |
Nearby Schools
| NAME: | DISTRICT: | DISTANCE: | |
|---|---|---|---|
|
Grade School
Adler Park School |
70 | — | |
|
Middle School
Highland Middle School |
70 | Not in DB | |
|
High School
Libertyville High School |
128 | Not in DB | |
Property History
| DATE: | EVENT: | PRICE: | SOURCE: |
|---|---|---|---|
| 31 Oct, 2020 | Under contract | $0 | MRED MLS |
| 16 Sep, 2020 | Listed for sale | $0 | MRED MLS |
| 8 Apr, 2021 | Under contract | $0 | MRED MLS |
| 6 Apr, 2021 | Listed for sale | $0 | MRED MLS |
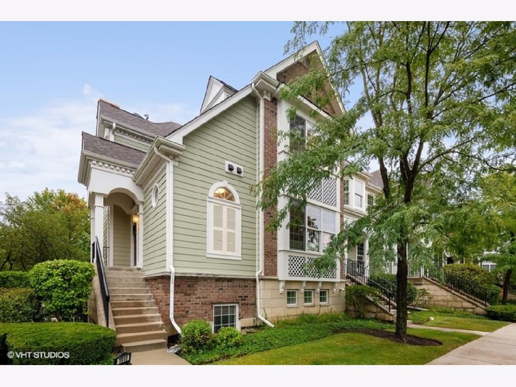
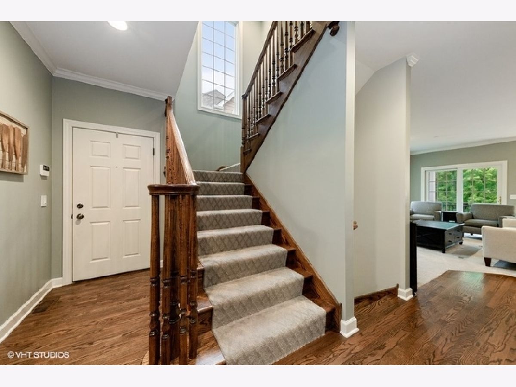


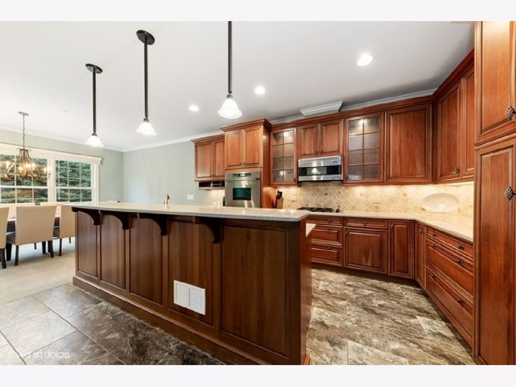
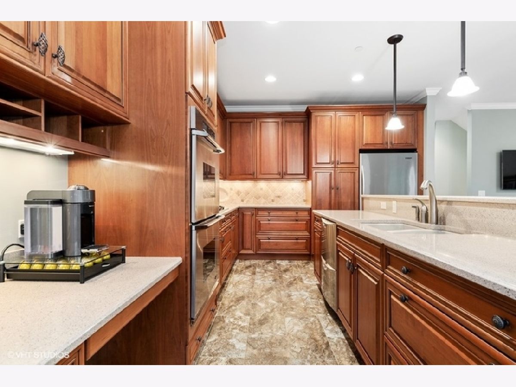
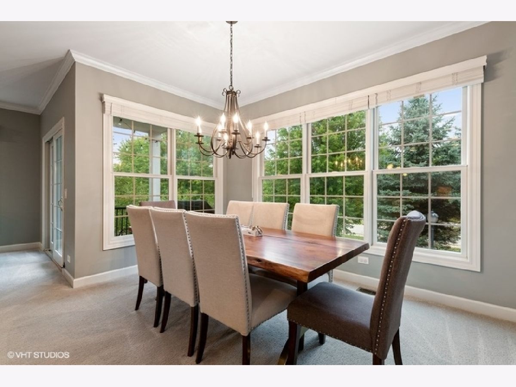
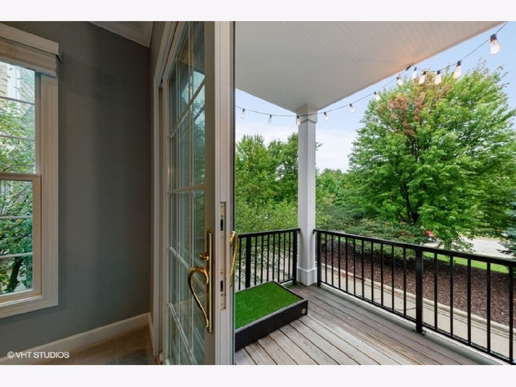
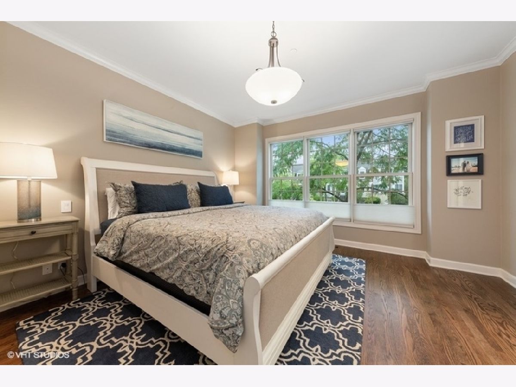
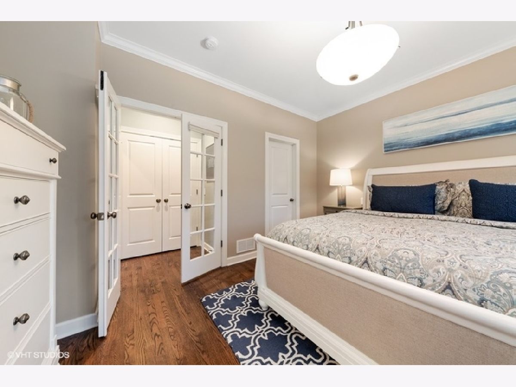
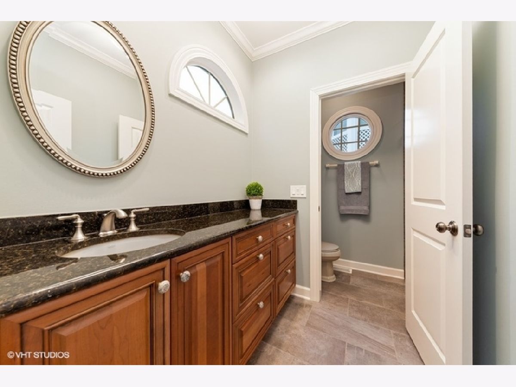
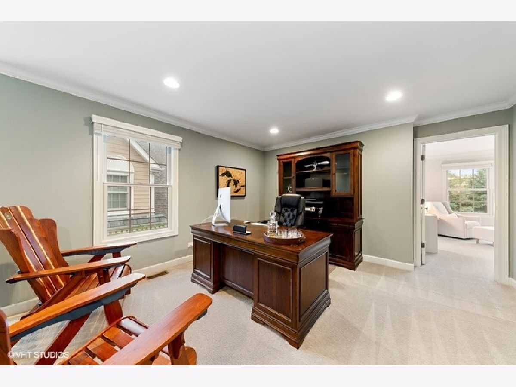
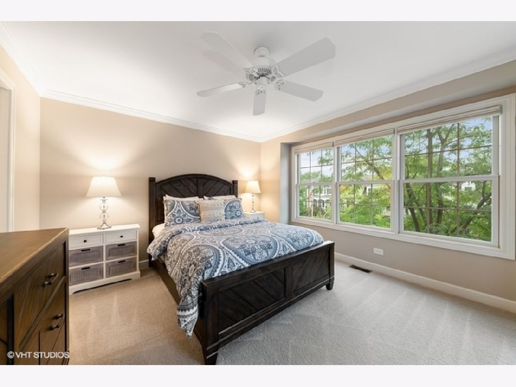
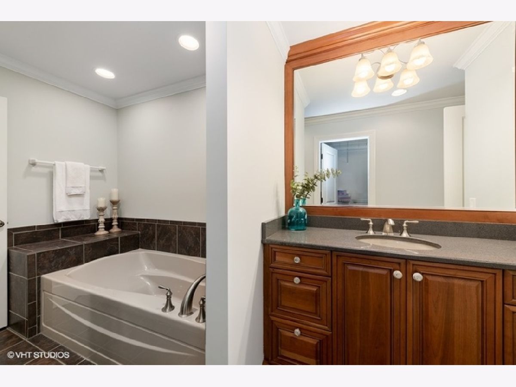
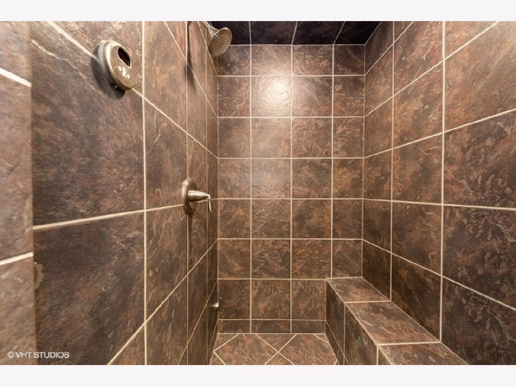
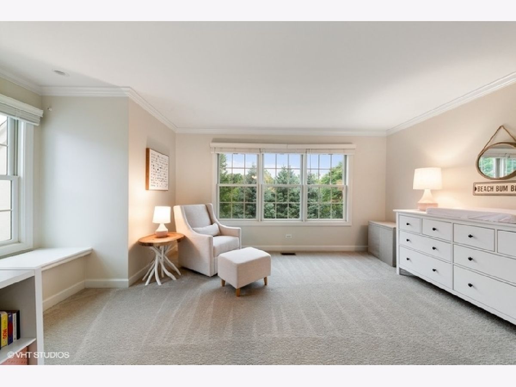
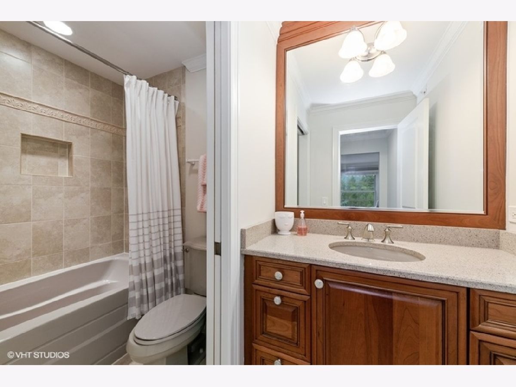
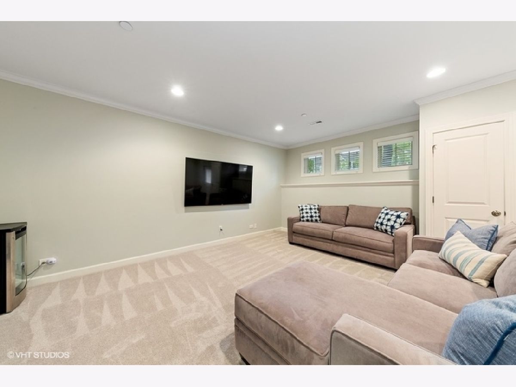
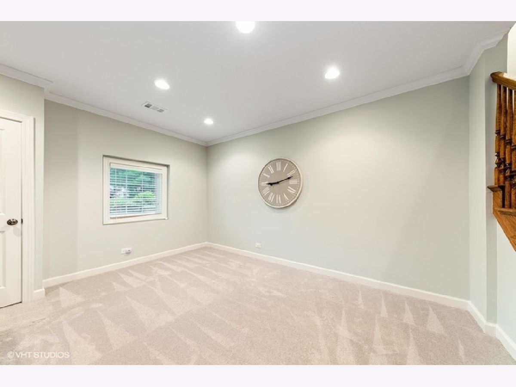
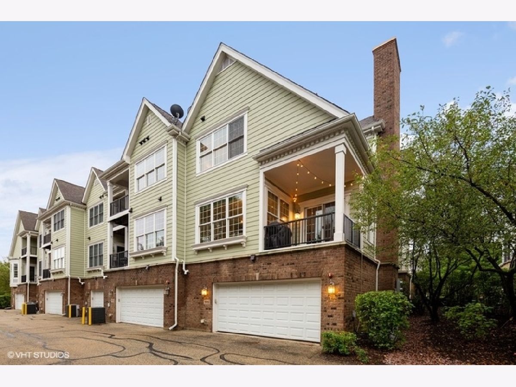
Room Specifics
Total Bedrooms: 3
Bedrooms Above Ground: 3
Bedrooms Below Ground: 0
Dimensions: —
Floor Type: Carpet
Dimensions: —
Floor Type: Carpet
Full Bathrooms: 4
Bathroom Amenities: Steam Shower,Soaking Tub
Bathroom in Basement: 0
Rooms: Loft
Basement Description: Finished
Other Specifics
| 2.5 | |
| — | |
| — | |
| Storms/Screens, End Unit | |
| — | |
| 30X66 | |
| — | |
| Full | |
| Hardwood Floors, First Floor Bedroom, First Floor Full Bath | |
| Double Oven, Range, Microwave, Dishwasher, Refrigerator, Freezer, Washer, Dryer, Stainless Steel Appliance(s) | |
| Not in DB | |
| — | |
| — | |
| — | |
| Gas Starter |
Tax History
| Year | Property Taxes |
|---|
Contact Agent
Contact Agent
Listing Provided By
RE/MAX Suburban


