1913 Barnhill Drive, Mundelein, Illinois 60060
$2,800
|
Rented
|
|
| Status: | Rented |
| Sqft: | 2,454 |
| Cost/Sqft: | $0 |
| Beds: | 4 |
| Baths: | 3 |
| Year Built: | 1992 |
| Property Taxes: | $0 |
| Days On Market: | 906 |
| Lot Size: | 0,00 |
Description
RENTAL HOME: Available now, a completely renovated, 4 bedroom, 2.1 bath home. As you step into the bright and airy living room, you are greeted with an abundance of natural light and a beautiful bay window. The updated kitchen features stainless steel appliances, white shaker cabinets with ample storage, gorgeous granite countertops, a center island, and huge pantry closet. The kitchen opens to the dining room and spacious family room with a sliding door to the new balcony, perfect for BBQ's and entertaining. Convenient main floor guest bath too. Upstairs, the master bedroom has a large walk-in closet and direct access to the beautifully remodeled bathroom. Two additional generous size bedrooms with good closet space and easy access to the bath. All bedrooms with vaulted ceilings and ceiling fans too. The full bath boasts a new tub, modern tile and a smart vanity with plugs/USB and storage to hold your accessories. The finished walk-out basement welcomes you with a large recreation room with sliding glass door to the patio, the 4th bedroom, a full bathroom, laundry and storage! Brand new windows, doors, luxury vinyl flooring throughout, everything has been done! Outside, a big backyard awaits, providing endless opportunities for outdoor activities and relaxation between the balcony, patio and large yard. The attached garage and extra wide driveway space ensure easy parking and additional storage. *Tenant pays all utilities, lawn care and snow removal. Application fee, credit report, background check are required. Non-smokers. Minimum 1-year lease.
Property Specifics
| Residential Rental | |
| 2 | |
| — | |
| 1992 | |
| — | |
| — | |
| No | |
| — |
| Lake | |
| Cambridge Country | |
| — / — | |
| — | |
| — | |
| — | |
| 11845796 | |
| — |
Nearby Schools
| NAME: | DISTRICT: | DISTANCE: | |
|---|---|---|---|
|
Grade School
Fremont Elementary School |
79 | — | |
|
Middle School
Fremont Middle School |
79 | Not in DB | |
|
High School
Mundelein Cons High School |
120 | Not in DB | |
Property History
| DATE: | EVENT: | PRICE: | SOURCE: |
|---|---|---|---|
| 21 Aug, 2023 | Under contract | $0 | MRED MLS |
| 1 Aug, 2023 | Listed for sale | $0 | MRED MLS |
| 6 Nov, 2024 | Under contract | $0 | MRED MLS |
| 21 Sep, 2024 | Listed for sale | $0 | MRED MLS |
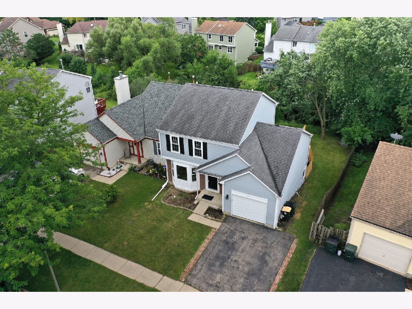
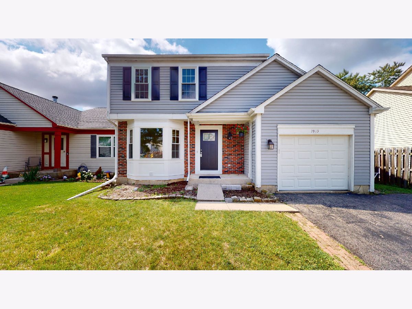
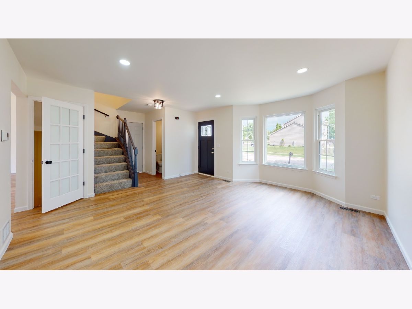
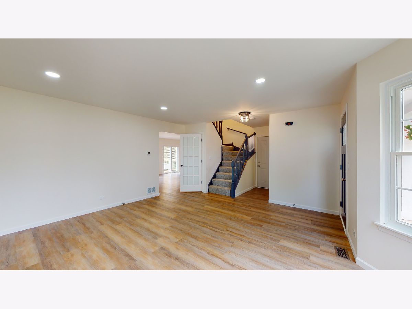
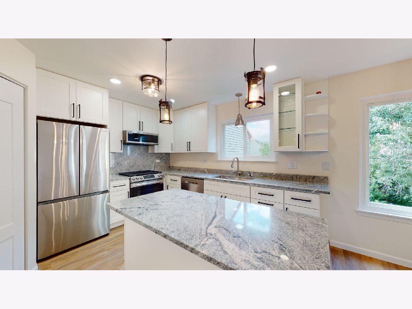
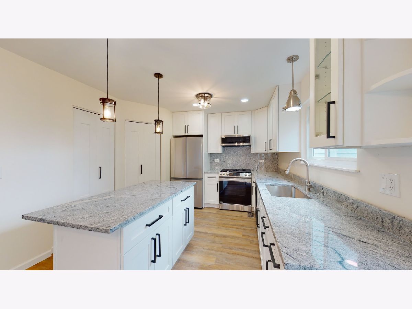
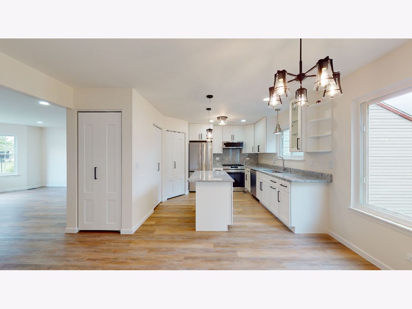
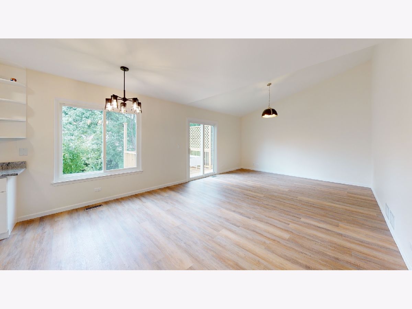
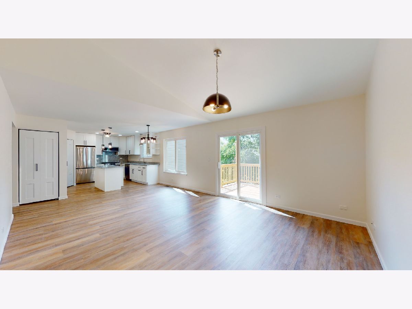
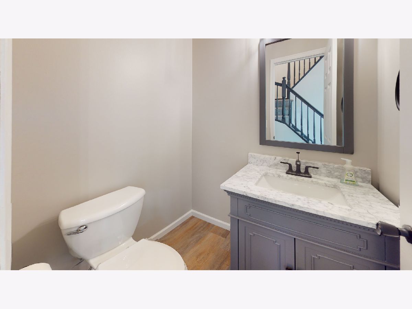
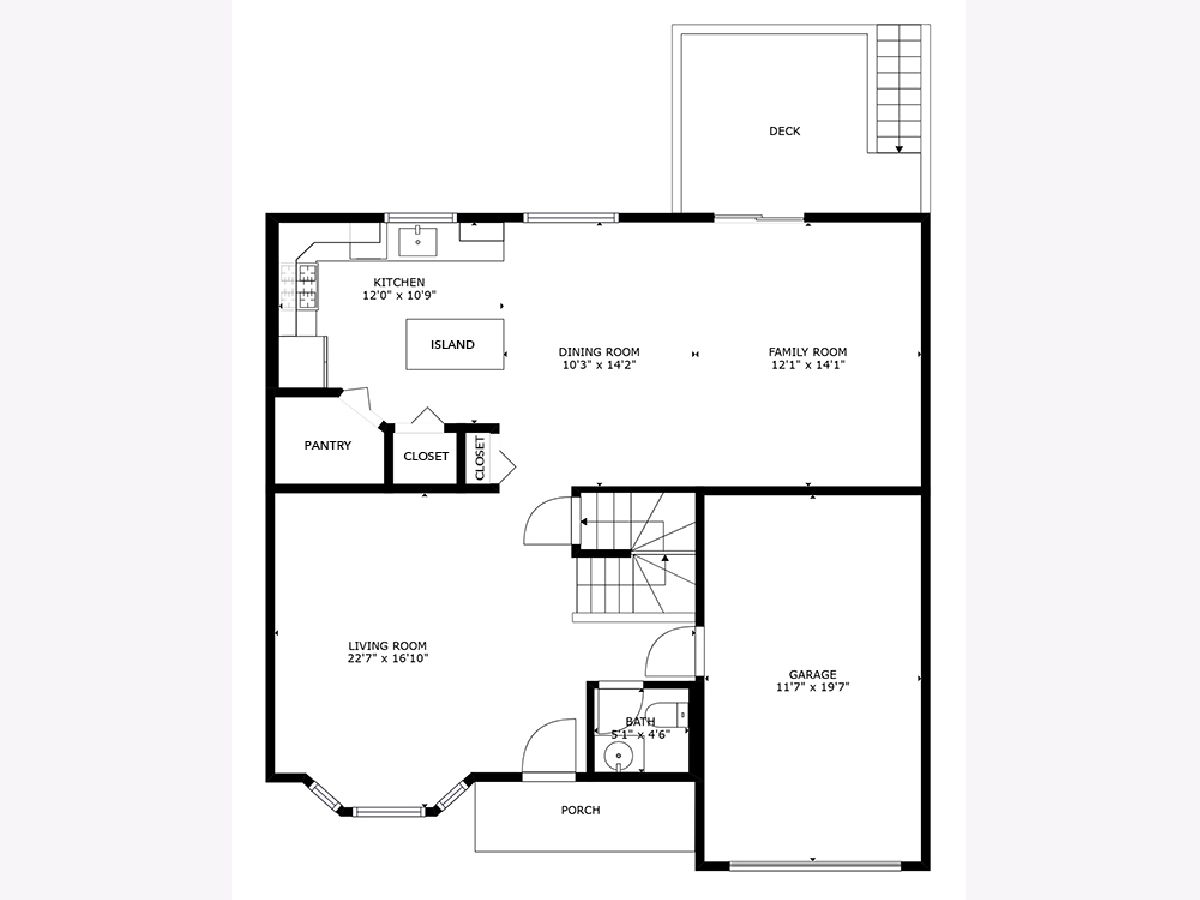
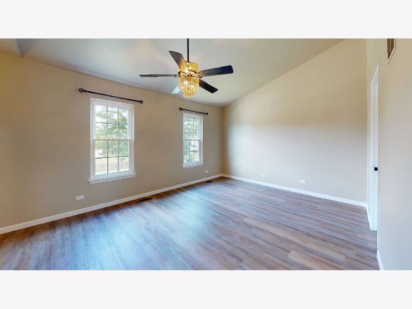
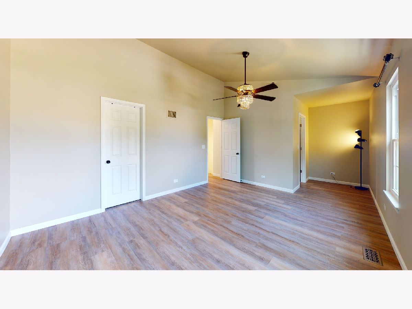
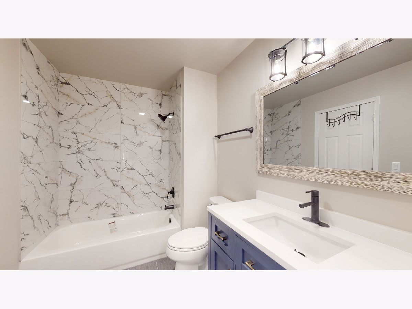
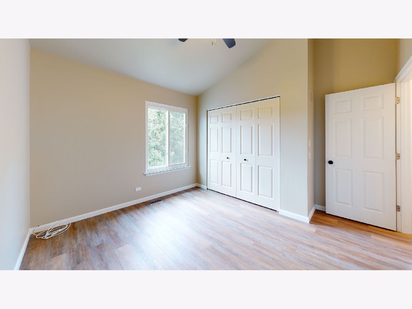
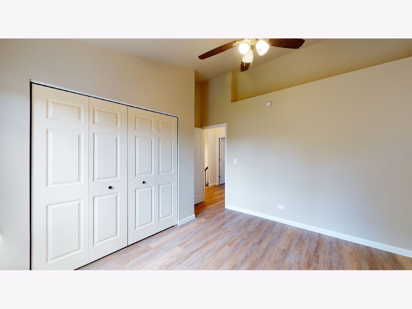
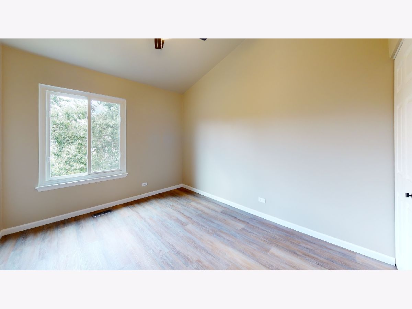
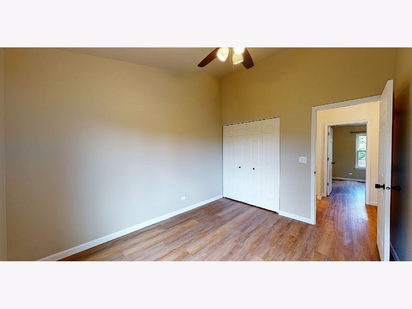
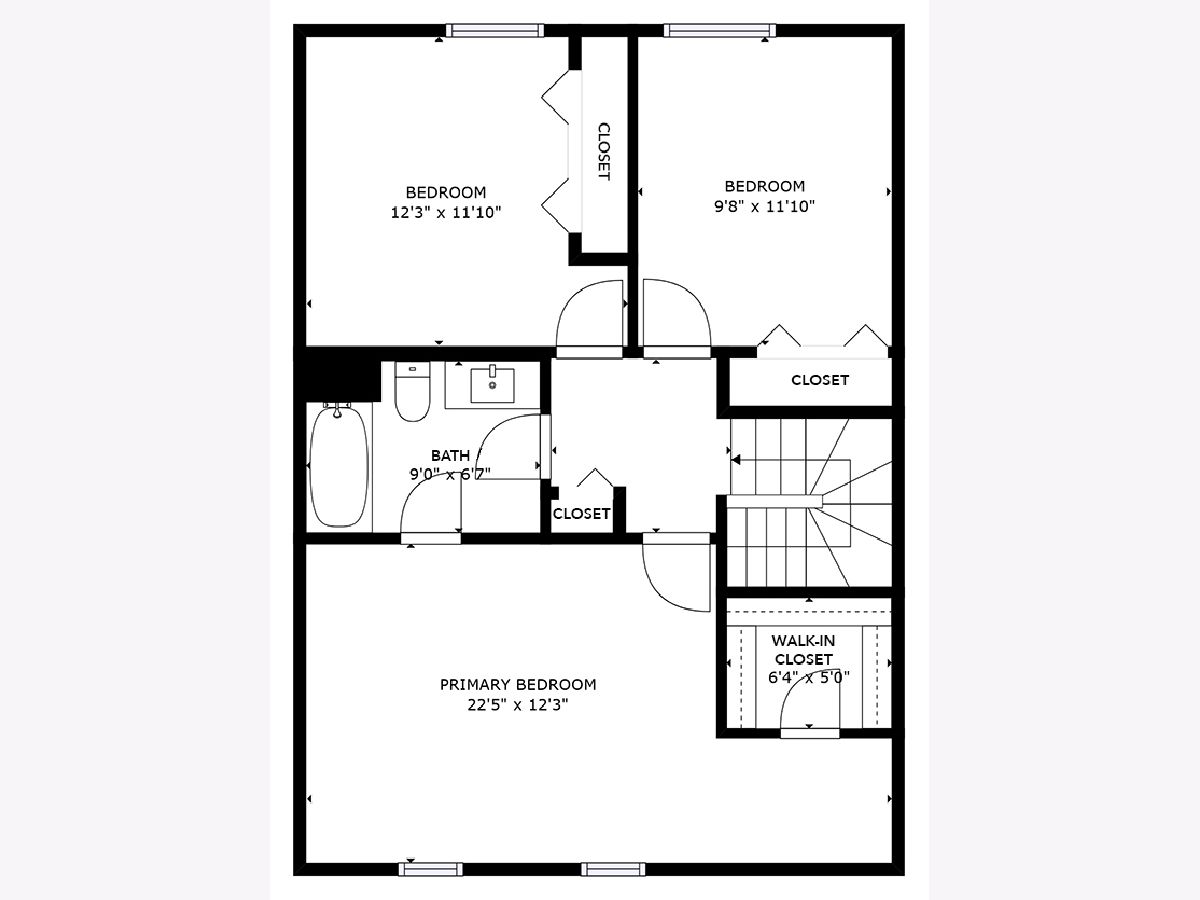
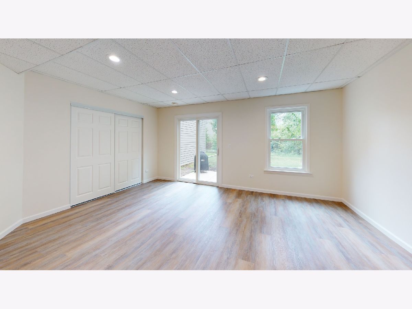
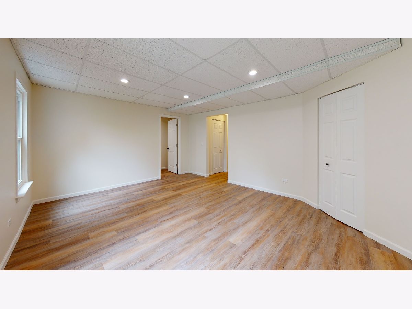
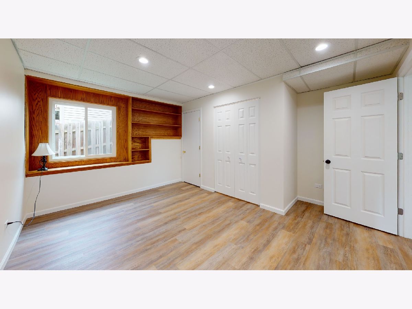
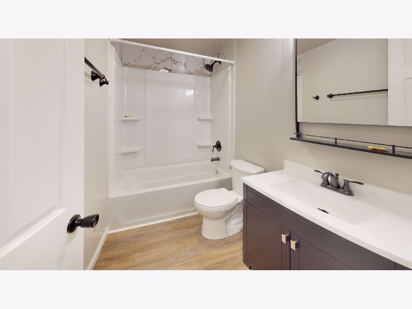
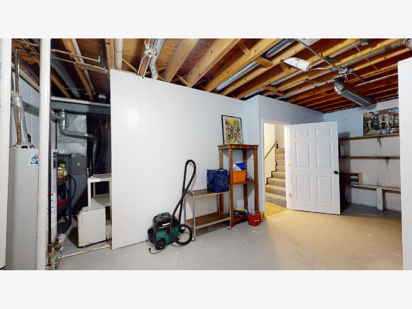
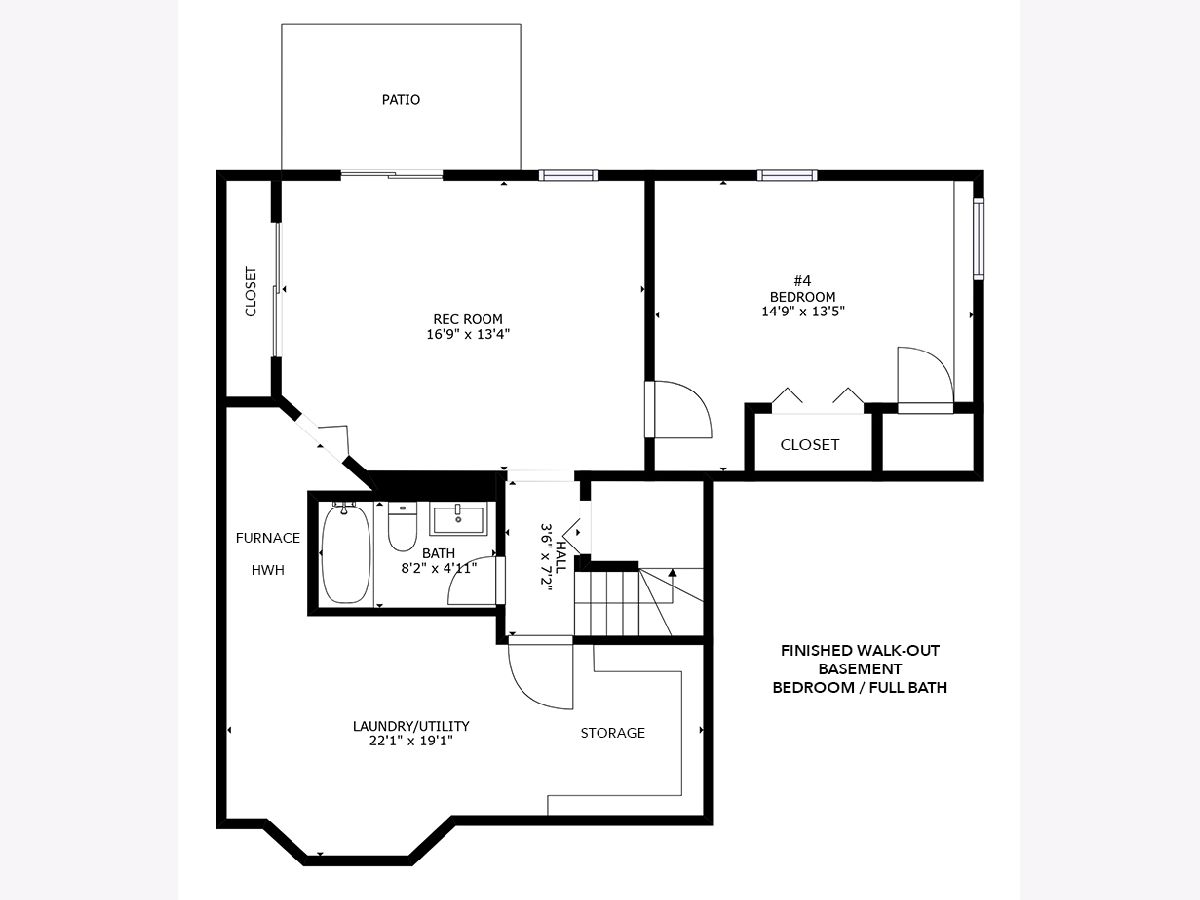
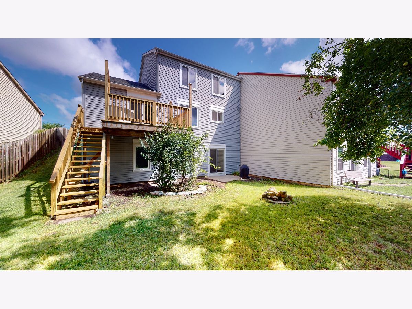
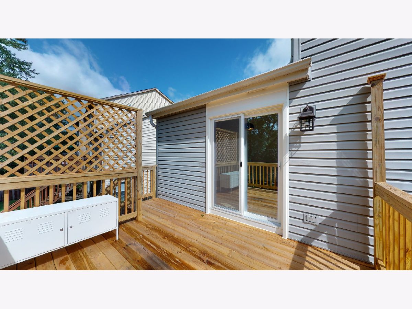
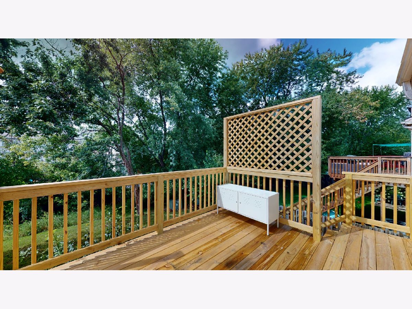
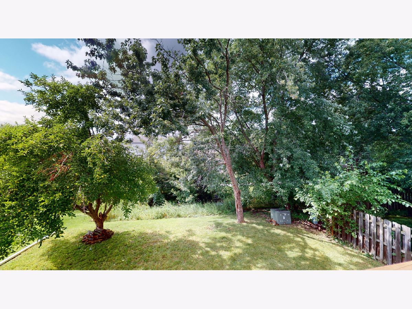
Room Specifics
Total Bedrooms: 4
Bedrooms Above Ground: 4
Bedrooms Below Ground: 0
Dimensions: —
Floor Type: —
Dimensions: —
Floor Type: —
Dimensions: —
Floor Type: —
Full Bathrooms: 3
Bathroom Amenities: —
Bathroom in Basement: 1
Rooms: —
Basement Description: Finished
Other Specifics
| 1 | |
| — | |
| Asphalt | |
| — | |
| — | |
| 45X100 | |
| — | |
| — | |
| — | |
| — | |
| Not in DB | |
| — | |
| — | |
| — | |
| — |
Tax History
| Year | Property Taxes |
|---|
Contact Agent
Contact Agent
Listing Provided By
RE/MAX Suburban


