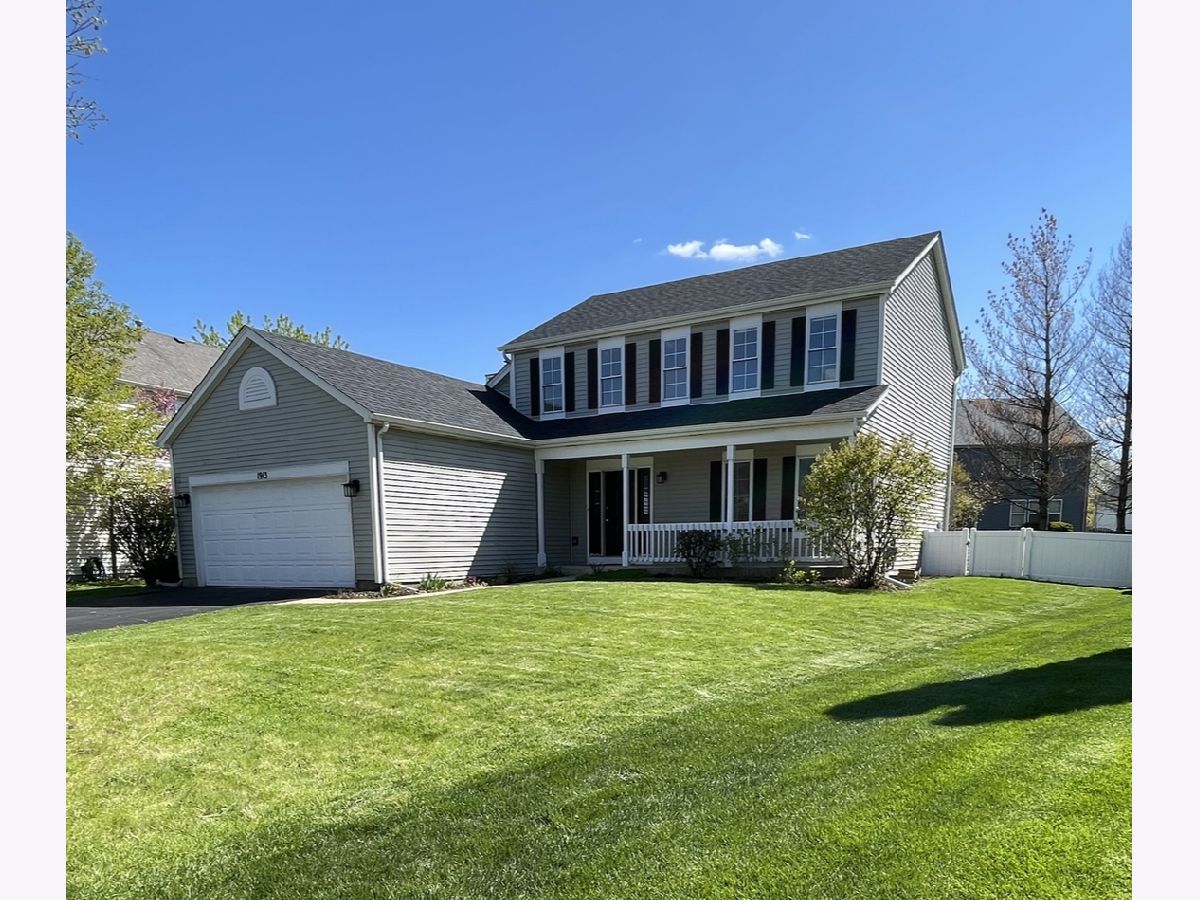1913 Chestnut Grove Drive, Plainfield, Illinois 60586
$2,750
|
Rented
|
|
| Status: | Rented |
| Sqft: | 1,984 |
| Cost/Sqft: | $0 |
| Beds: | 3 |
| Baths: | 3 |
| Year Built: | 1996 |
| Property Taxes: | $0 |
| Days On Market: | 973 |
| Lot Size: | 0,00 |
Description
Paperwork pending, application accepted. Multiple applications received. Located in the Wesmere subdivision with pool, clubhouse, neighborhood parks/playgrounds and elementary school located within the subdivision. 3 bed 2.1 bath with finished basement + crawl, and large fenced yard. Freshly painted throughout! New carpet and finishing touches. 1 year lease minimum, $40 application per person run by owner - each person over the age of 18 occupying the residence is required to have application completed. Listing agent will run credit and criminal background. Non-smokers required. Pets allowed with weight restriction/count restriction and a non refundable pet deposit. Owner is licensed IL real estate agent. Master bath whirlpool tub as-is.
Property Specifics
| Residential Rental | |
| — | |
| — | |
| 1996 | |
| — | |
| — | |
| No | |
| — |
| Will | |
| Wesmere | |
| — / — | |
| — | |
| — | |
| — | |
| 11787400 | |
| — |
Nearby Schools
| NAME: | DISTRICT: | DISTANCE: | |
|---|---|---|---|
|
Grade School
Wesmere Elementary School |
202 | — | |
|
Middle School
Drauden Point Middle School |
202 | Not in DB | |
|
High School
Plainfield South High School |
202 | Not in DB | |
Property History
| DATE: | EVENT: | PRICE: | SOURCE: |
|---|---|---|---|
| 15 May, 2008 | Sold | $222,000 | MRED MLS |
| 17 Mar, 2008 | Under contract | $229,000 | MRED MLS |
| — | Last price change | $237,900 | MRED MLS |
| 2 Jan, 2008 | Listed for sale | $248,900 | MRED MLS |
| 4 Feb, 2019 | Sold | $243,500 | MRED MLS |
| 6 Dec, 2018 | Under contract | $249,900 | MRED MLS |
| 28 Nov, 2018 | Listed for sale | $249,900 | MRED MLS |
| 30 May, 2023 | Under contract | $0 | MRED MLS |
| 18 May, 2023 | Listed for sale | $0 | MRED MLS |











Room Specifics
Total Bedrooms: 3
Bedrooms Above Ground: 3
Bedrooms Below Ground: 0
Dimensions: —
Floor Type: —
Dimensions: —
Floor Type: —
Full Bathrooms: 3
Bathroom Amenities: Separate Shower,Double Sink,Soaking Tub
Bathroom in Basement: 0
Rooms: —
Basement Description: Finished,Crawl
Other Specifics
| 2 | |
| — | |
| Asphalt | |
| — | |
| — | |
| 58X108X85X125 | |
| — | |
| — | |
| — | |
| — | |
| Not in DB | |
| — | |
| — | |
| — | |
| — |
Tax History
| Year | Property Taxes |
|---|---|
| 2008 | $4,648 |
| 2019 | $5,457 |
Contact Agent
Contact Agent
Listing Provided By
Dream Town Realty


