1913 Continental Avenue, Naperville, Illinois 60563
$2,500
|
Rented
|
|
| Status: | Rented |
| Sqft: | 1,813 |
| Cost/Sqft: | $0 |
| Beds: | 3 |
| Baths: | 3 |
| Year Built: | 2018 |
| Property Taxes: | $0 |
| Days On Market: | 1992 |
| Lot Size: | 0,00 |
Description
Newer construction executive townhome is located right across the parking lot from the Metra station making this a commuters dream. Only rented once before. Highly rated Indian Prairie School District 204. Beautiful Kitchen with 42" Cream colored Maple Cabinets, granite counters, large island, open concept kitchen and all stainless steel appliances. Oak hardwood flooring throughout the main floor. Large Master Bedroom with a walk in closet and private bathroom with tiled shower and flooring. 2 more spacious bedrooms on the second level and additional full bathroom with tub/shower combo. Finished lower level includes a bonus room perfect for a home office or family room. Laundry on main floor. 2 car garage. Water is included in rent. Landlord requirements: credit 720+, no pets, & 3X rent monthly income.
Property Specifics
| Residential Rental | |
| 3 | |
| — | |
| 2018 | |
| English | |
| — | |
| No | |
| — |
| Du Page | |
| Metro West | |
| — / — | |
| — | |
| Lake Michigan,Public | |
| Public Sewer, Sewer-Storm | |
| 10817663 | |
| — |
Nearby Schools
| NAME: | DISTRICT: | DISTANCE: | |
|---|---|---|---|
|
Grade School
May Watts Elementary School |
204 | — | |
|
Middle School
Hill Middle School |
204 | Not in DB | |
|
High School
Metea Valley High School |
204 | Not in DB | |
Property History
| DATE: | EVENT: | PRICE: | SOURCE: |
|---|---|---|---|
| 11 Feb, 2019 | Under contract | $0 | MRED MLS |
| 2 Jan, 2019 | Listed for sale | $0 | MRED MLS |
| 12 Sep, 2020 | Under contract | $0 | MRED MLS |
| 13 Aug, 2020 | Listed for sale | $0 | MRED MLS |
| 17 Jan, 2024 | Under contract | $0 | MRED MLS |
| 4 Jan, 2024 | Listed for sale | $0 | MRED MLS |
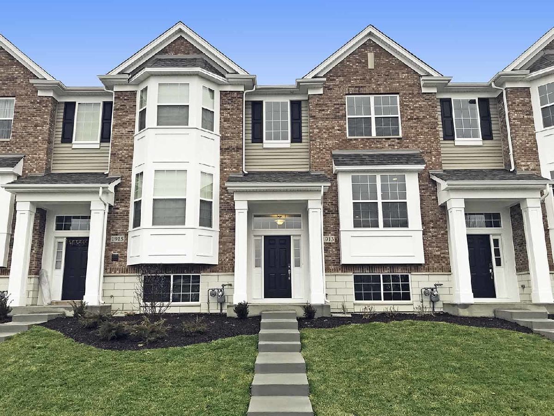
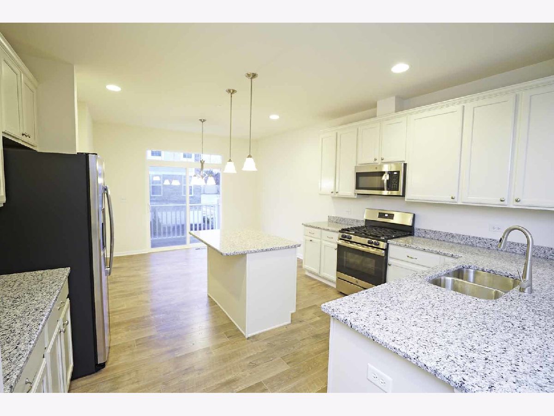
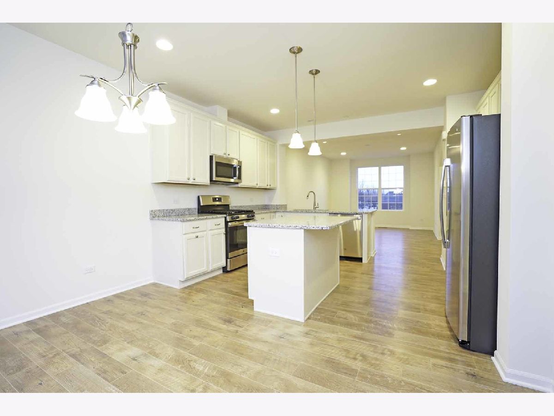
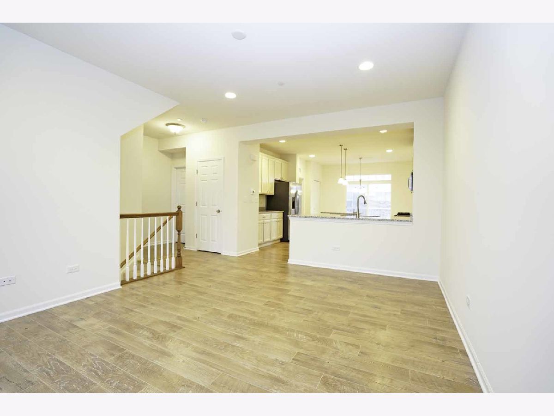
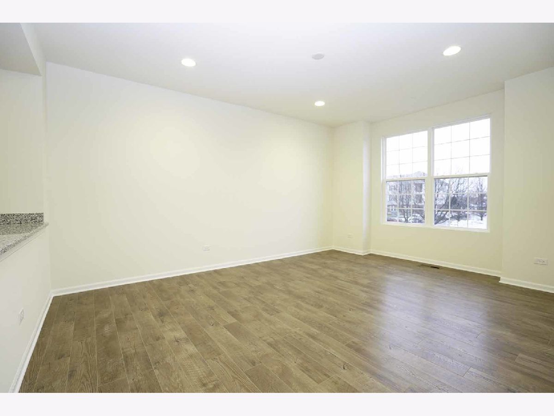
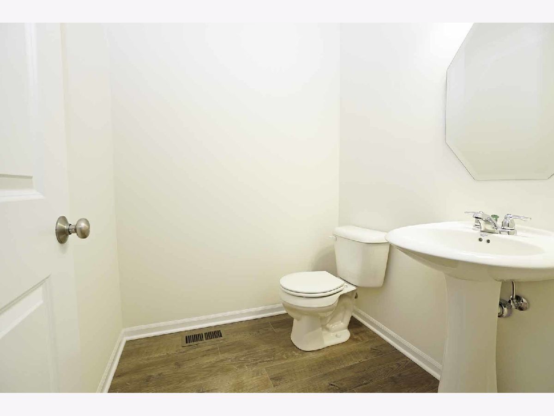
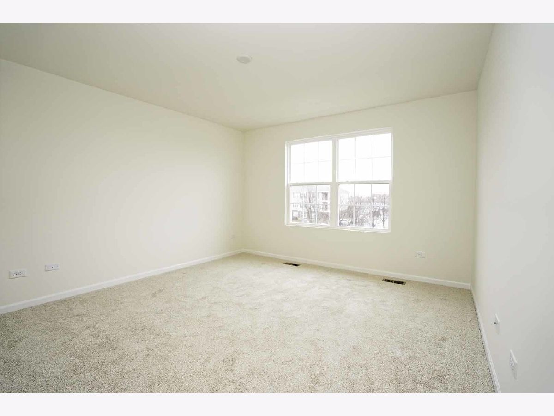
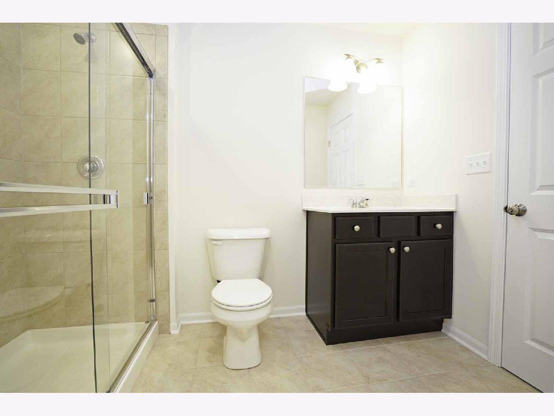
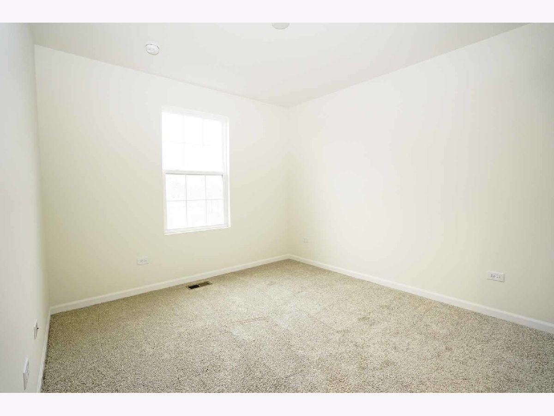
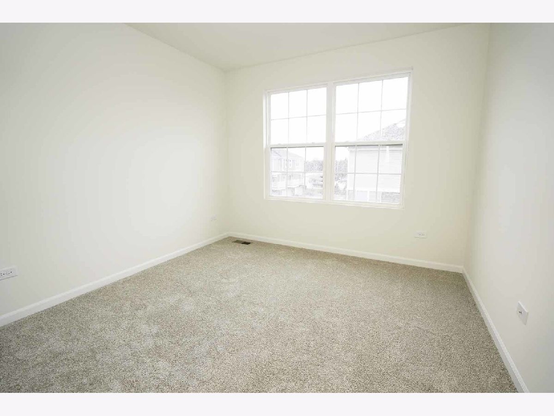
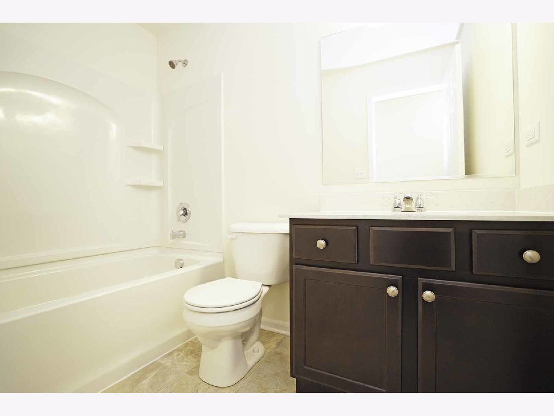
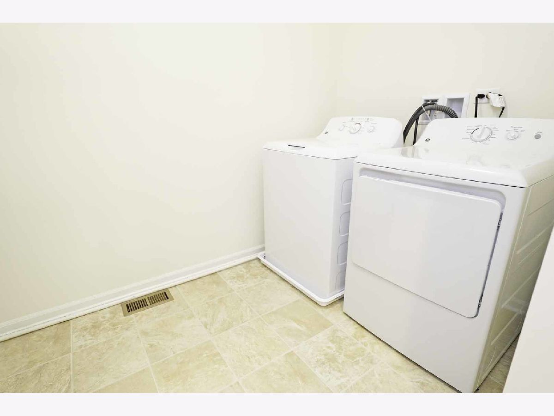
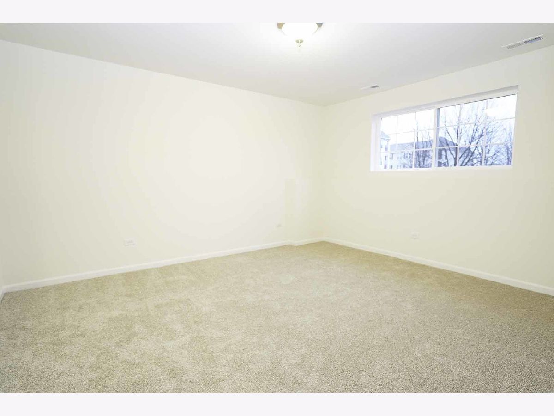
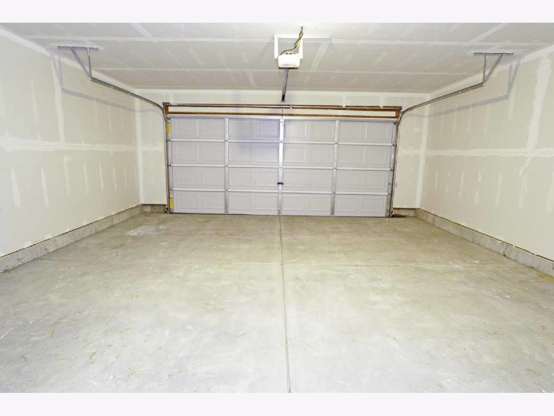
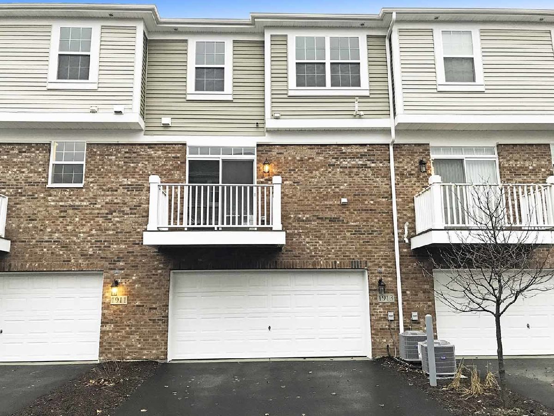
Room Specifics
Total Bedrooms: 3
Bedrooms Above Ground: 3
Bedrooms Below Ground: 0
Dimensions: —
Floor Type: —
Dimensions: —
Floor Type: Carpet
Full Bathrooms: 3
Bathroom Amenities: Separate Shower,Garden Tub
Bathroom in Basement: 0
Rooms: Bonus Room
Basement Description: Finished
Other Specifics
| 2 | |
| Concrete Perimeter | |
| Asphalt | |
| Balcony | |
| — | |
| 21X50 | |
| — | |
| Full | |
| Hardwood Floors, Second Floor Laundry, Laundry Hook-Up in Unit | |
| — | |
| Not in DB | |
| — | |
| — | |
| — | |
| — |
Tax History
| Year | Property Taxes |
|---|
Contact Agent
Contact Agent
Listing Provided By
john greene, Realtor


