1917 Chestnut Grove Drive, Plainfield, Illinois 60586
$2,800
|
Rented
|
|
| Status: | Rented |
| Sqft: | 2,067 |
| Cost/Sqft: | $0 |
| Beds: | 4 |
| Baths: | 3 |
| Year Built: | 1996 |
| Property Taxes: | $0 |
| Days On Market: | 1351 |
| Lot Size: | 0,00 |
Description
Two story with 4 bedrooms, 2 1/2 baths in Wesmere subdivision with Plainfield schools.Hardwood floors through most of home. Formal living room and dining roof. Kitchen with granite countertops, pantry and stainless appliances. Kitchen is adjacent to the family room and features a fireplace.Master bath with luxury master bath and walk-in closet. Basement and two car garage. Fenced backyard. Application for all persons over 18, Credit score over 680, income 3 times the rent (7800.00), First month rent and $5200 security deposit before signing of lease (7800.00)
Property Specifics
| Residential Rental | |
| — | |
| — | |
| 1996 | |
| — | |
| — | |
| No | |
| — |
| Will | |
| Wesmere | |
| — / — | |
| — | |
| — | |
| — | |
| 11396745 | |
| — |
Property History
| DATE: | EVENT: | PRICE: | SOURCE: |
|---|---|---|---|
| 19 Dec, 2020 | Under contract | $0 | MRED MLS |
| 4 Dec, 2020 | Listed for sale | $0 | MRED MLS |
| 24 May, 2022 | Under contract | $0 | MRED MLS |
| 6 May, 2022 | Listed for sale | $0 | MRED MLS |
| 3 Nov, 2023 | Under contract | $0 | MRED MLS |
| 14 Aug, 2023 | Listed for sale | $0 | MRED MLS |
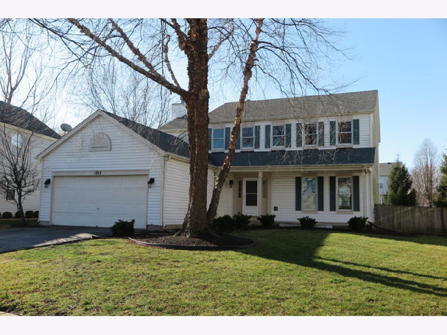
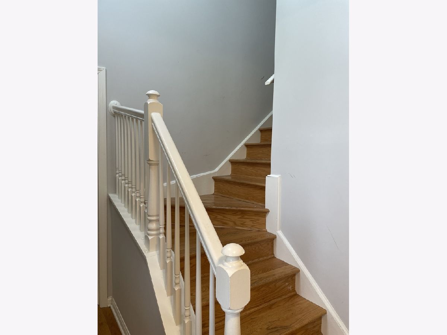
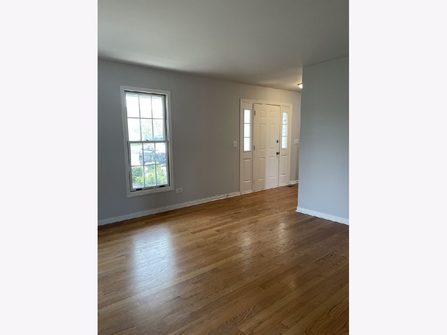
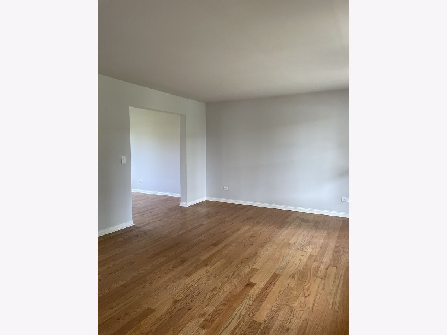
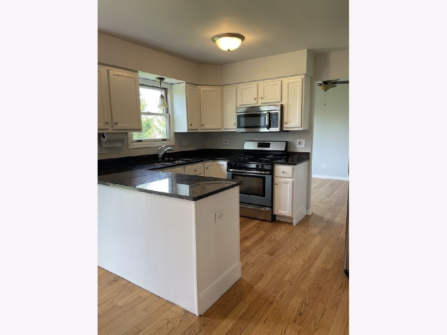
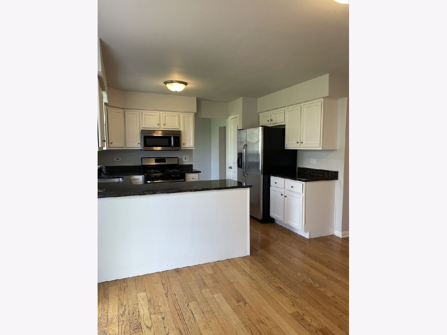
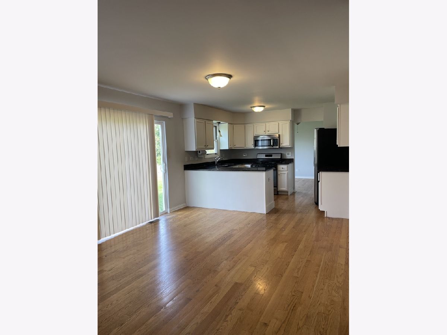
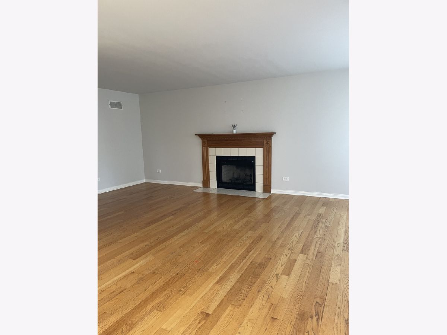
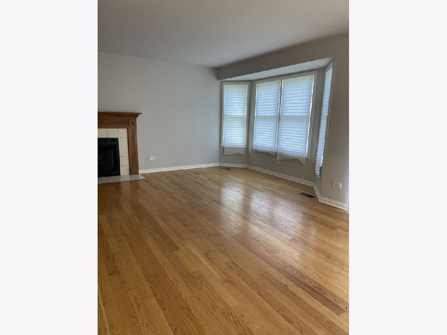
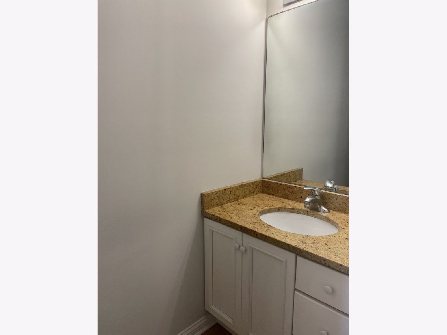
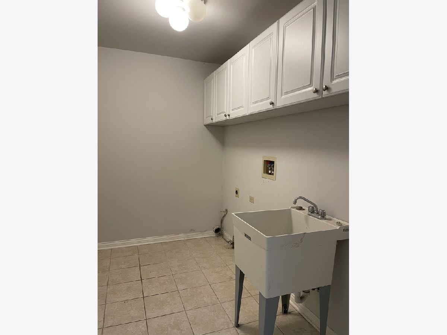
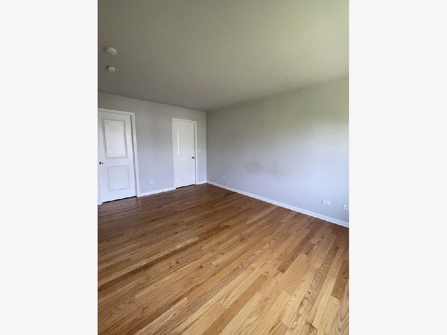
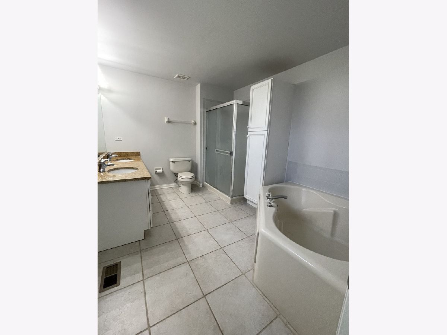
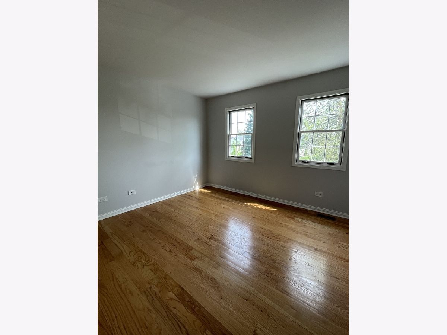
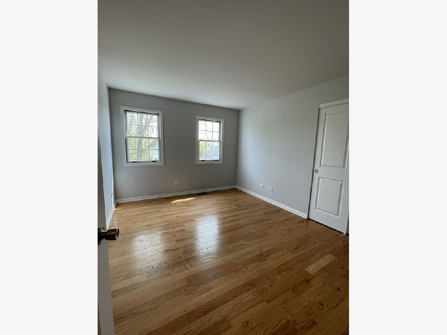
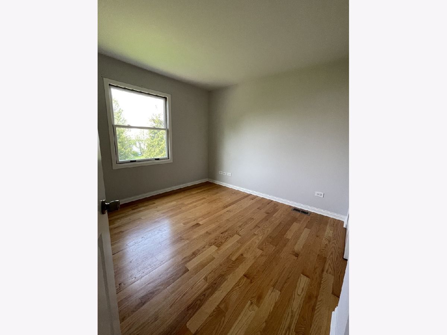
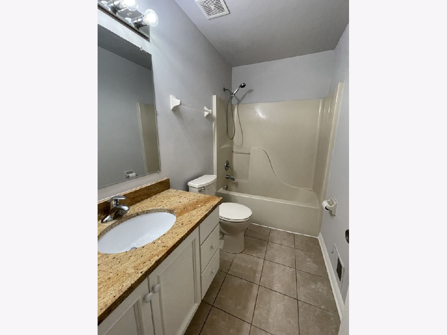
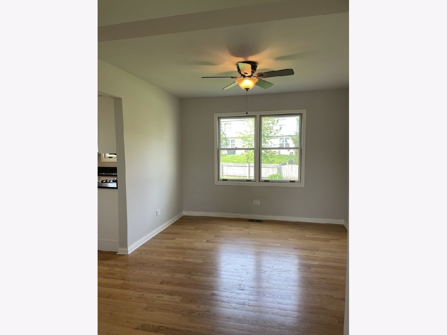
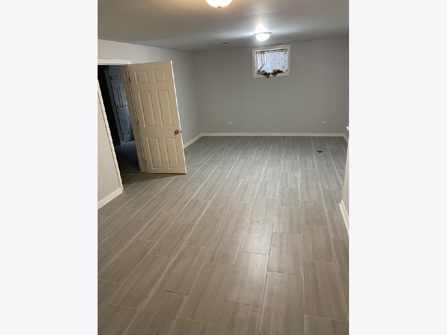
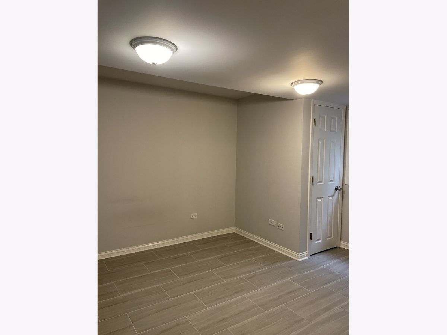
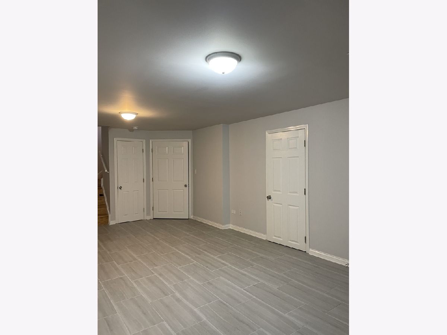
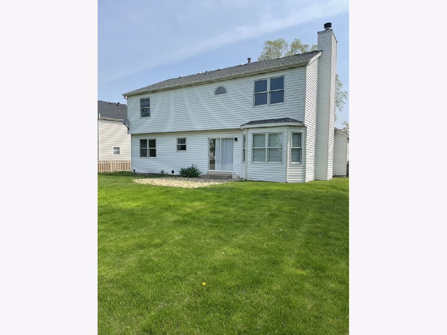
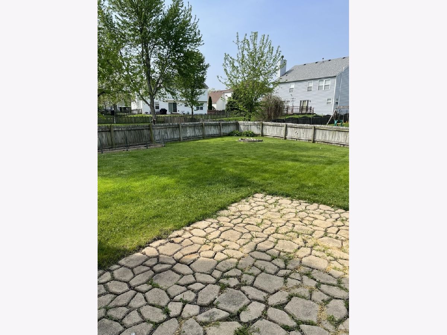
Room Specifics
Total Bedrooms: 4
Bedrooms Above Ground: 4
Bedrooms Below Ground: 0
Dimensions: —
Floor Type: —
Dimensions: —
Floor Type: —
Dimensions: —
Floor Type: —
Full Bathrooms: 3
Bathroom Amenities: —
Bathroom in Basement: 0
Rooms: —
Basement Description: Partially Finished
Other Specifics
| 2 | |
| — | |
| — | |
| — | |
| — | |
| 60X147X108X120 | |
| — | |
| — | |
| — | |
| — | |
| Not in DB | |
| — | |
| — | |
| — | |
| — |
Tax History
| Year | Property Taxes |
|---|
Contact Agent
Contact Agent
Listing Provided By
Coldwell Banker Real Estate Group


