1919 Indian Hill Lane, Aurora, Illinois 60503
$2,300
|
Rented
|
|
| Status: | Rented |
| Sqft: | 1,398 |
| Cost/Sqft: | $0 |
| Beds: | 2 |
| Baths: | 3 |
| Year Built: | 2003 |
| Property Taxes: | $0 |
| Days On Market: | 249 |
| Lot Size: | 0,00 |
Description
New appliances, new bathroom floor and freshly painted deck, desirable three story town home in Amber Fields subdivision. Open floor plan boasts nine foot ceilings on first floor. Large eat-in kitchen with island, 42" maple cabinets, newer wood laminate floors and plenty of room for a large table. Over sized family room with built-ins and fireplace. Vaulted master suite with walk-in closet and private en suite bathroom. Good sized second bedroom plus full hall bathroom. Loft could be converted to third bedroom or is perfect for home office or play area. Lower level laundry/mud room plus separate utility room perfect for storage and/or workshop. Two car garage with extra storage. Private deck with staircase down to large common yard area. Low association dues! Oswego District 308 schools. Great location, convenient to schools, shopping and transportation including Metra Park & Ride. 700 credit score and 3x of rent as income to apply please
Property Specifics
| Residential Rental | |
| 3 | |
| — | |
| 2003 | |
| — | |
| — | |
| No | |
| — |
| Kendall | |
| Amber Fields | |
| — / — | |
| — | |
| — | |
| — | |
| 12400490 | |
| — |
Nearby Schools
| NAME: | DISTRICT: | DISTANCE: | |
|---|---|---|---|
|
Grade School
The Wheatlands Elementary School |
308 | — | |
|
Middle School
Bednarcik Junior High School |
308 | Not in DB | |
|
High School
Oswego East High School |
308 | Not in DB | |
Property History
| DATE: | EVENT: | PRICE: | SOURCE: |
|---|---|---|---|
| 11 Jan, 2018 | Under contract | $0 | MRED MLS |
| 3 Jan, 2018 | Listed for sale | $0 | MRED MLS |
| 14 Aug, 2019 | Listed for sale | $0 | MRED MLS |
| 3 Jan, 2024 | Listed for sale | $0 | MRED MLS |
| 25 Jun, 2025 | Under contract | $0 | MRED MLS |
| 22 Jun, 2025 | Listed for sale | $0 | MRED MLS |
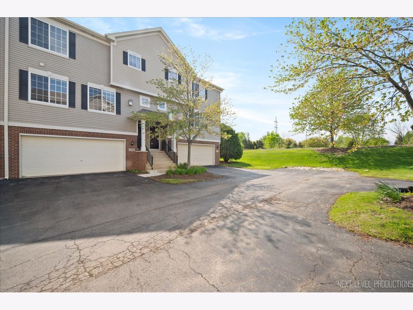
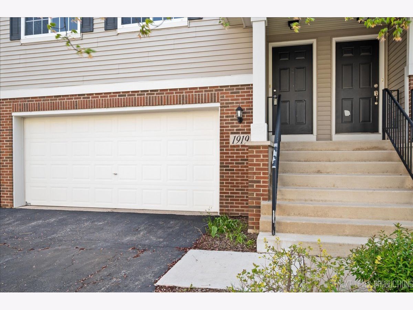
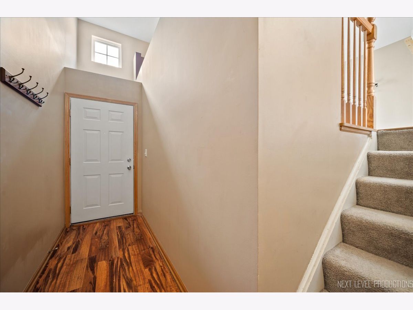
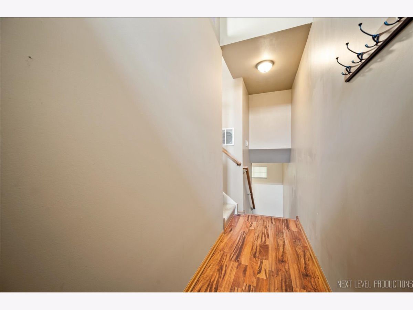
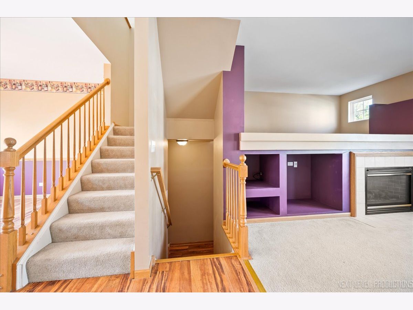
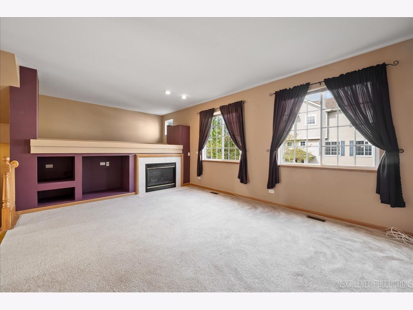
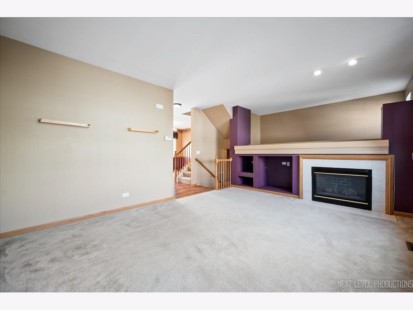
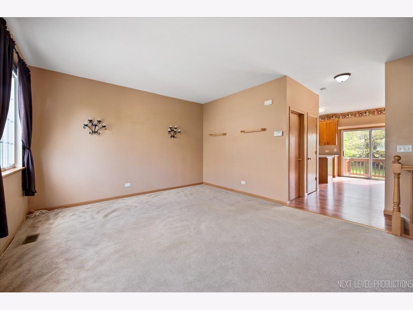
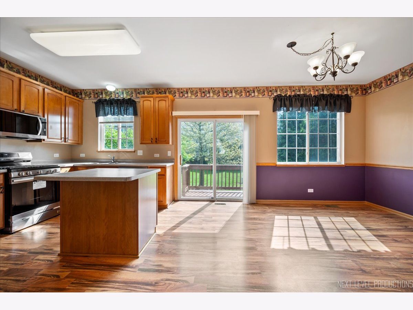
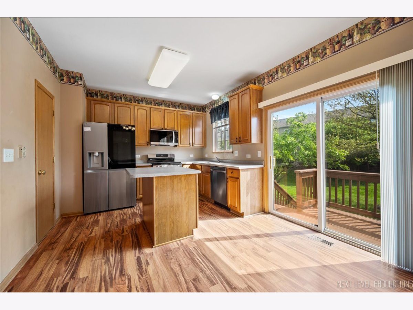
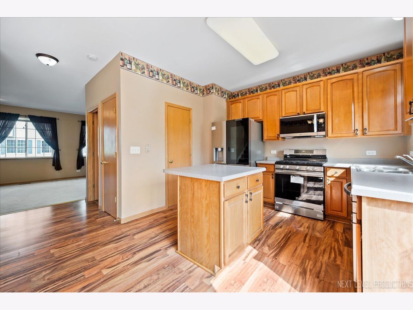
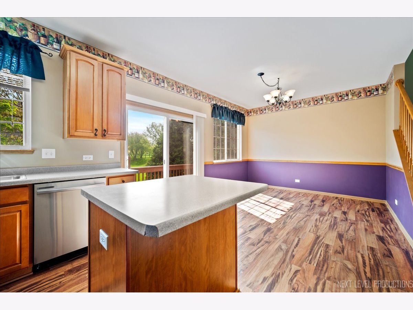
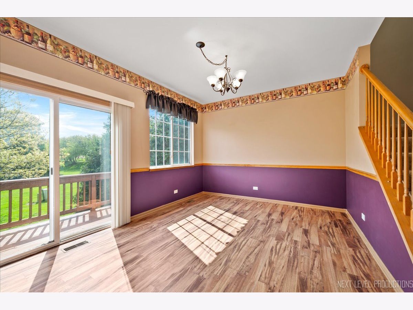
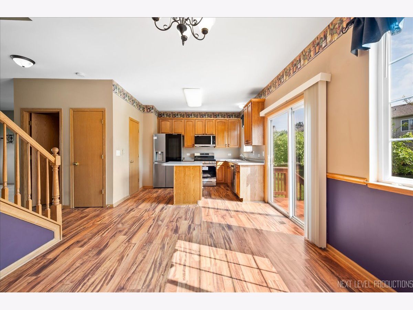
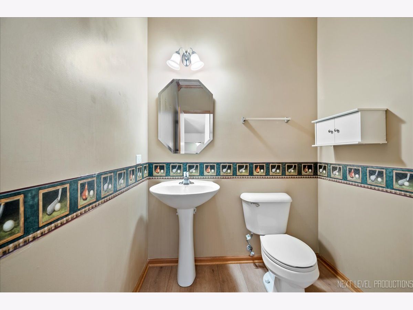
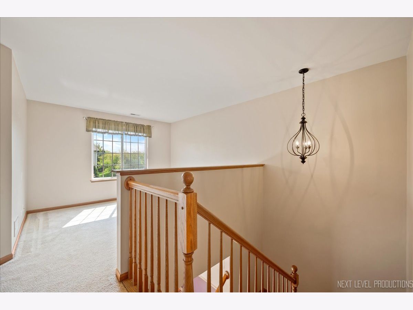
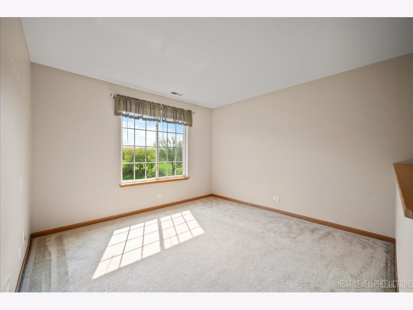
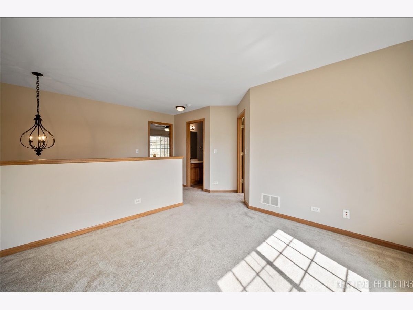
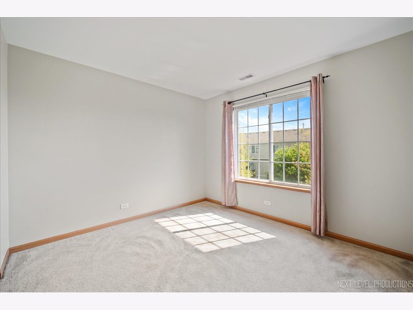
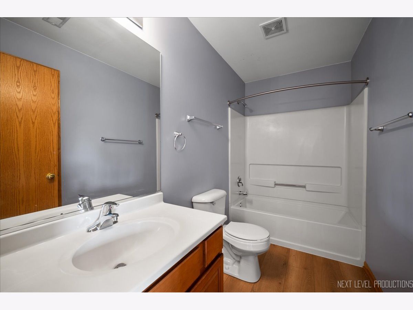
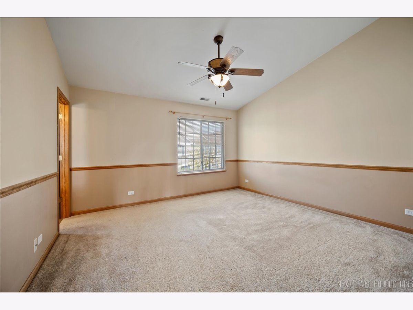
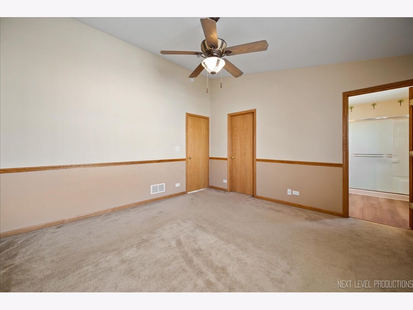
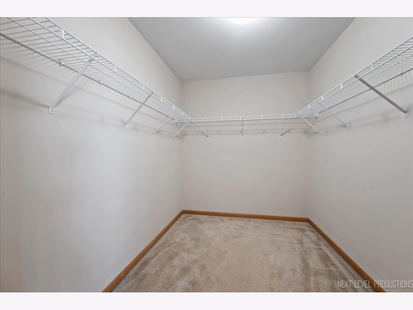
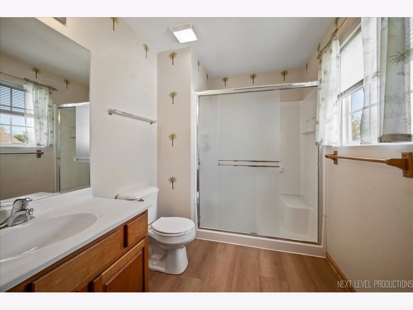
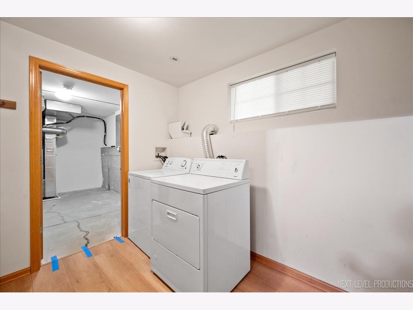
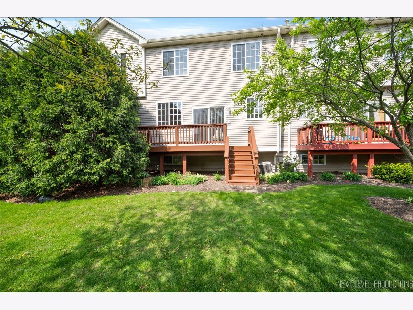
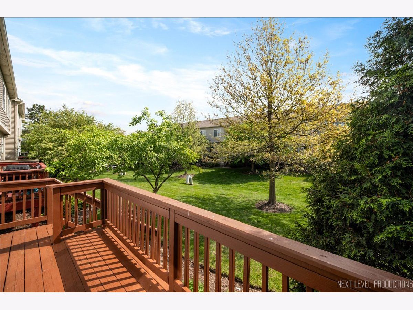
Room Specifics
Total Bedrooms: 2
Bedrooms Above Ground: 2
Bedrooms Below Ground: 0
Dimensions: —
Floor Type: —
Full Bathrooms: 3
Bathroom Amenities: —
Bathroom in Basement: 0
Rooms: —
Basement Description: —
Other Specifics
| 2 | |
| — | |
| — | |
| — | |
| — | |
| COMMON | |
| — | |
| — | |
| — | |
| — | |
| Not in DB | |
| — | |
| — | |
| — | |
| — |
Tax History
| Year | Property Taxes |
|---|
Contact Agent
Contact Agent
Listing Provided By
Prosperity Homes Co.


