1920 Flagstaff Lane, Glendale Heights, Illinois 60139
$2,800
|
Rented
|
|
| Status: | Rented |
| Sqft: | 1,517 |
| Cost/Sqft: | $0 |
| Beds: | 4 |
| Baths: | 3 |
| Year Built: | 1977 |
| Property Taxes: | $0 |
| Days On Market: | 1460 |
| Lot Size: | 0,00 |
Description
Great opportunity to lease long term. Rarely available remodeled split level in desirable location! Walk in to a bright foyer that opens up to living room, dining room, eat-in kitchen and cozy family room! Home features brand new wood laminate flooring throughout, fresh paint, updated bathrooms, new light fixtures, white painted cabinetry, new sliding patio door. Lower level has another large family room with fireplace and extra possible bedroom/office! All this set upon a lovely fenced in yard! This home provides so much space with so many updates to enjoy! Location is amazing close to expressway, shopping, dining, top schools, and parks! Hurry! Available for occupancy Feb 1. This one won't last!
Property Specifics
| Residential Rental | |
| — | |
| — | |
| 1977 | |
| None | |
| — | |
| No | |
| — |
| Du Page | |
| Westlake | |
| — / — | |
| — | |
| Lake Michigan | |
| Public Sewer | |
| 11317178 | |
| — |
Nearby Schools
| NAME: | DISTRICT: | DISTANCE: | |
|---|---|---|---|
|
Grade School
Pheasant Ridge Primary School |
16 | — | |
|
Middle School
Glenside Middle School |
16 | Not in DB | |
|
High School
Glenbard North High School |
87 | Not in DB | |
Property History
| DATE: | EVENT: | PRICE: | SOURCE: |
|---|---|---|---|
| 22 Feb, 2022 | Under contract | $0 | MRED MLS |
| 3 Feb, 2022 | Listed for sale | $0 | MRED MLS |
| 23 Dec, 2024 | Sold | $400,000 | MRED MLS |
| 11 Nov, 2024 | Under contract | $395,000 | MRED MLS |
| 28 Oct, 2024 | Listed for sale | $395,000 | MRED MLS |
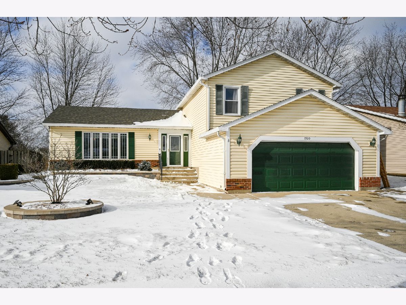
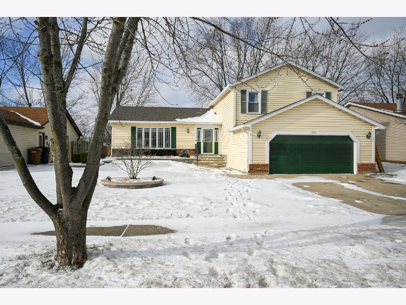
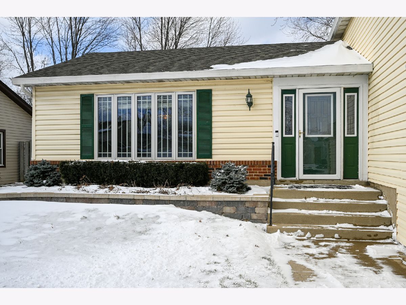
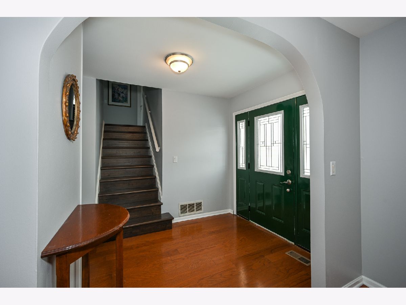
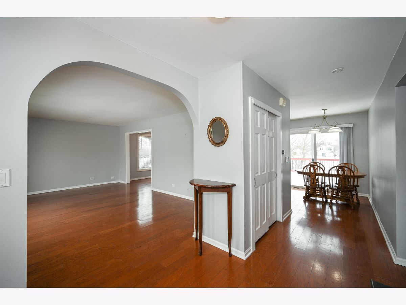
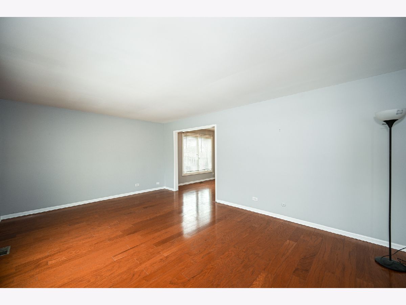
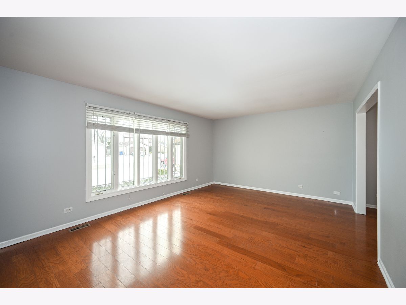
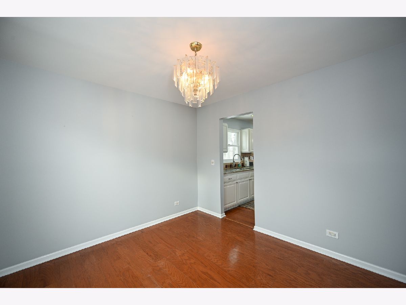
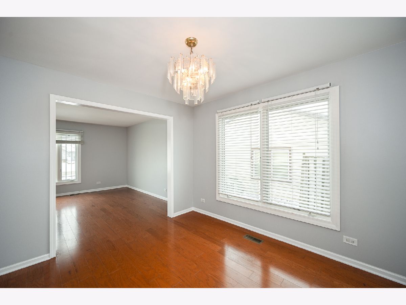
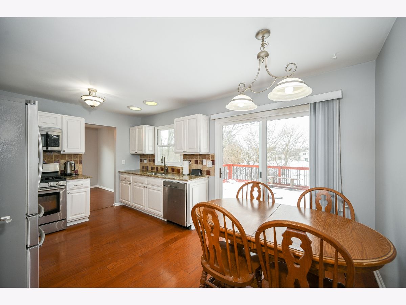
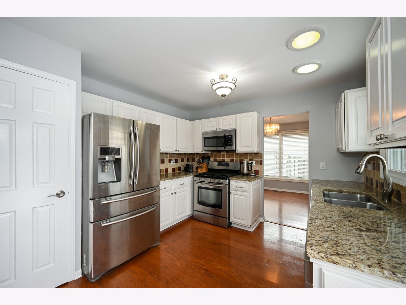
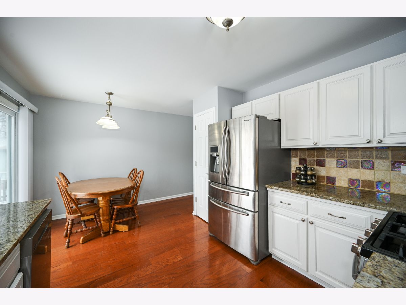
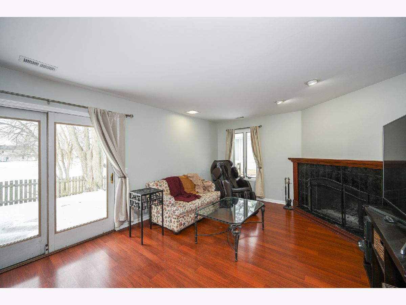
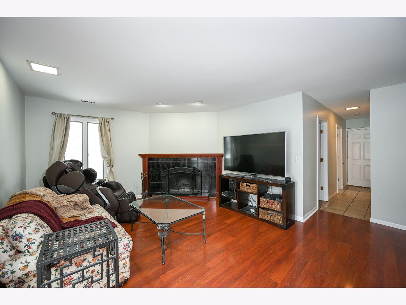
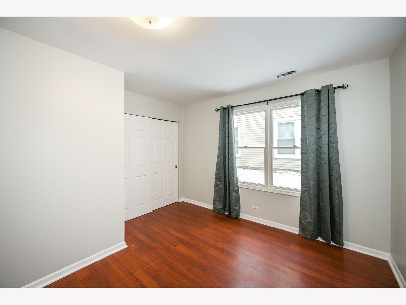
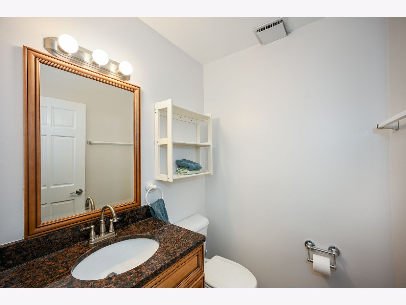
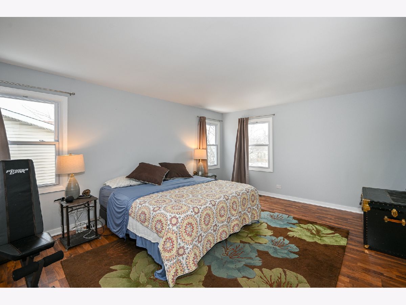
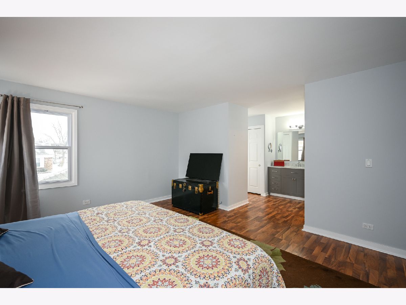
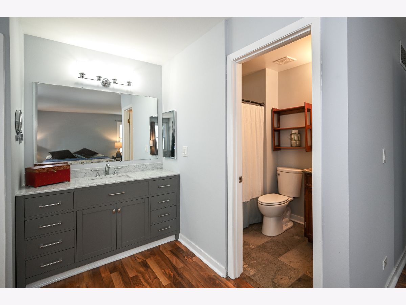
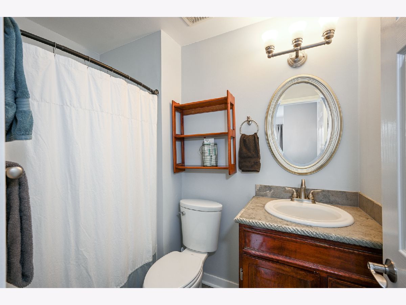
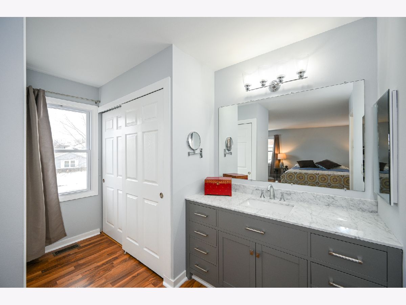
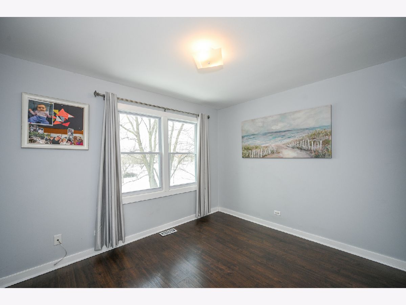
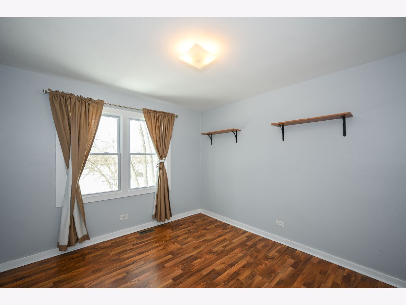
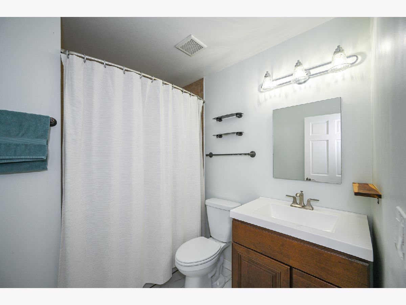
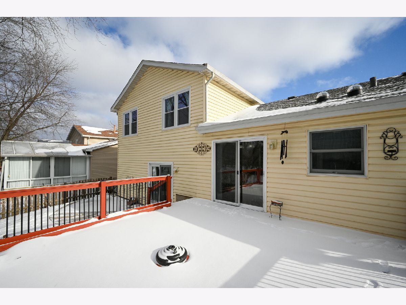
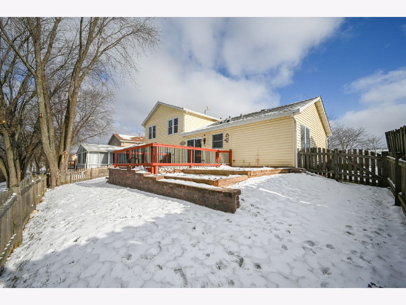
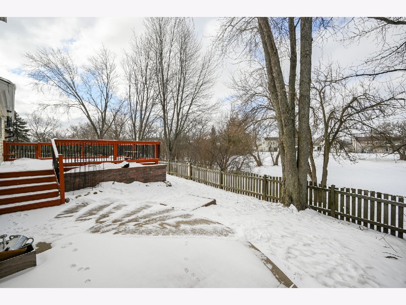
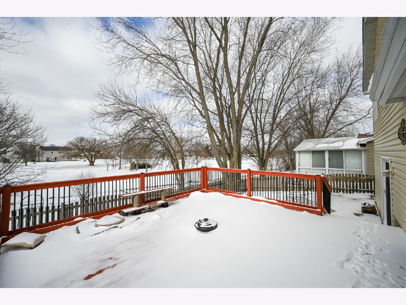
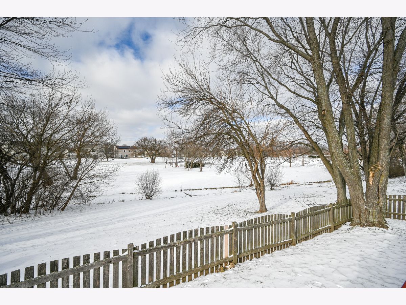
Room Specifics
Total Bedrooms: 4
Bedrooms Above Ground: 4
Bedrooms Below Ground: 0
Dimensions: —
Floor Type: Vinyl
Dimensions: —
Floor Type: Carpet
Dimensions: —
Floor Type: Wood Laminate
Full Bathrooms: 3
Bathroom Amenities: —
Bathroom in Basement: 0
Rooms: No additional rooms
Basement Description: None
Other Specifics
| 2 | |
| — | |
| — | |
| — | |
| — | |
| 65X112X65X106 | |
| — | |
| Full | |
| — | |
| Range, Dishwasher, Refrigerator, Washer, Dryer | |
| Not in DB | |
| — | |
| — | |
| None | |
| — |
Tax History
| Year | Property Taxes |
|---|---|
| 2024 | $9,903 |
Contact Agent
Contact Agent
Listing Provided By
RE/MAX Suburban


