1940 Elmwood Drive, Highland Park, Illinois 60035
$5,000
|
Rented
|
|
| Status: | Rented |
| Sqft: | 3,376 |
| Cost/Sqft: | $0 |
| Beds: | 4 |
| Baths: | 4 |
| Year Built: | 1924 |
| Property Taxes: | $0 |
| Days On Market: | 1626 |
| Lot Size: | 0,00 |
Description
Move right into this beautiful 5bed/4 bath home in highly sought after Sunset Park. Upon entering the home be greeted with a spacious and open foyer leading to an inviting family room and formal dining room. Living room has tons of natural light and could be used as an office. The brand new refreshed kitchen updated in todays modern paint tones includes a cozy breakfast nook. Generous mudroom/laundry and full bath complete the first floor. The second floor features a gorgeous spacious primary suite, oversized walk in closet and a spa like bathroom. Three additional bedrooms, a full hall bath and a third floor loft complete the second floor. A lovely, finished basement includes a bedroom and full bath. The backyard features an incredible paver patio with firepit and spacious side yards. Situated a short walk from Sunset Park, downtown Highland Park, the metra and shops/restaurants
Property Specifics
| Residential Rental | |
| — | |
| — | |
| 1924 | |
| Full | |
| — | |
| No | |
| — |
| Lake | |
| Sunset Park | |
| — / — | |
| — | |
| Lake Michigan | |
| Public Sewer | |
| 11140419 | |
| — |
Nearby Schools
| NAME: | DISTRICT: | DISTANCE: | |
|---|---|---|---|
|
Grade School
Indian Trail Elementary School |
112 | — | |
|
Middle School
Edgewood Middle School |
112 | Not in DB | |
|
High School
Highland Park High School |
113 | Not in DB | |
Property History
| DATE: | EVENT: | PRICE: | SOURCE: |
|---|---|---|---|
| 22 Mar, 2017 | Under contract | $0 | MRED MLS |
| 26 Jan, 2017 | Listed for sale | $0 | MRED MLS |
| 21 Sep, 2020 | Listed for sale | $0 | MRED MLS |
| 30 Jun, 2021 | Listed for sale | $0 | MRED MLS |
| 12 May, 2023 | Sold | $809,000 | MRED MLS |
| 24 Mar, 2023 | Under contract | $825,000 | MRED MLS |
| 22 Mar, 2023 | Listed for sale | $825,000 | MRED MLS |
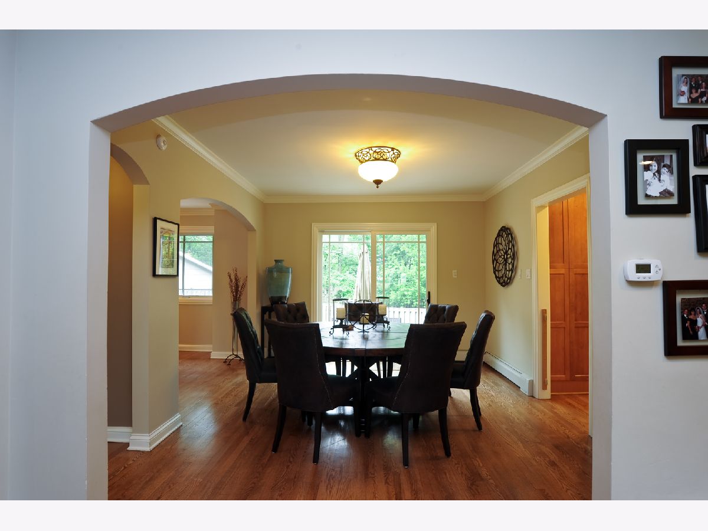
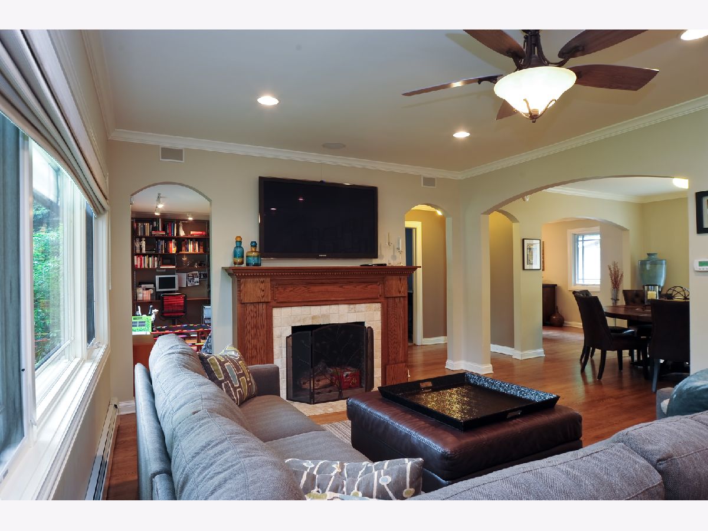
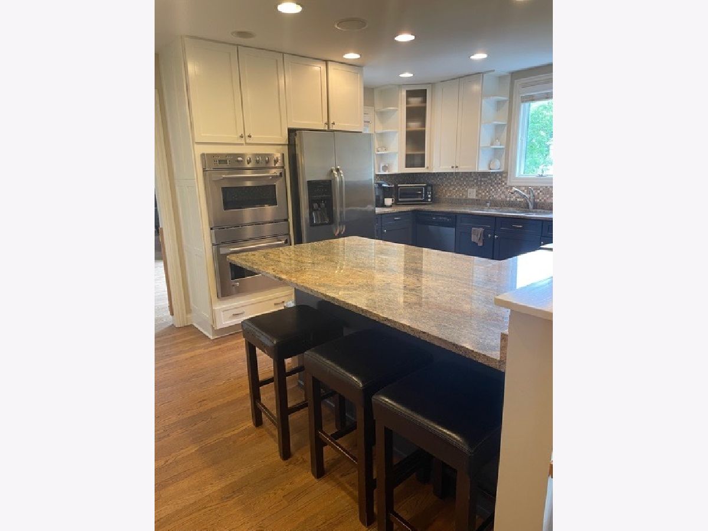
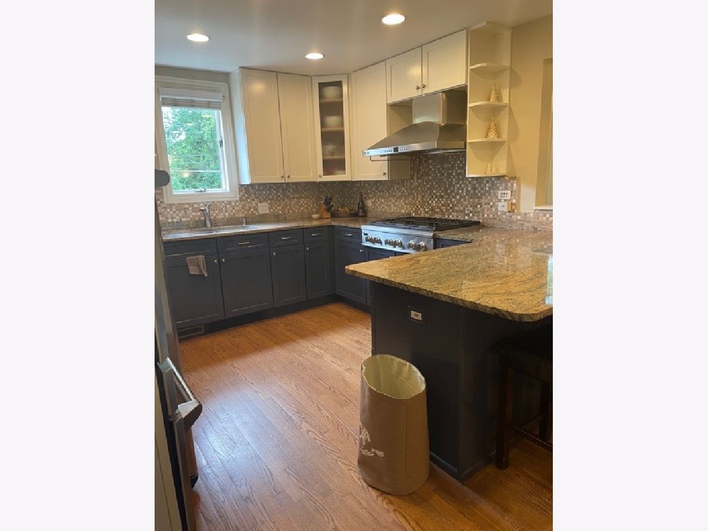
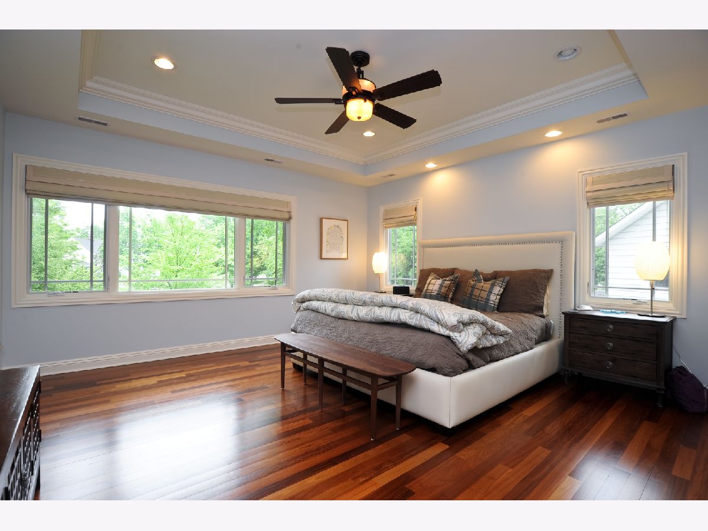
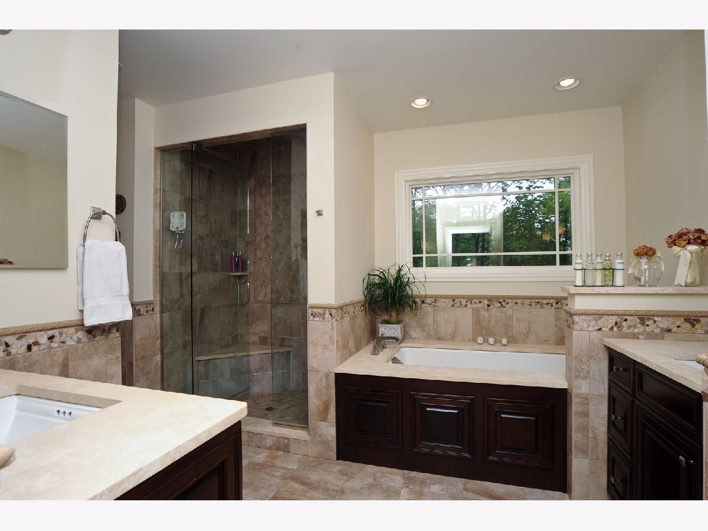
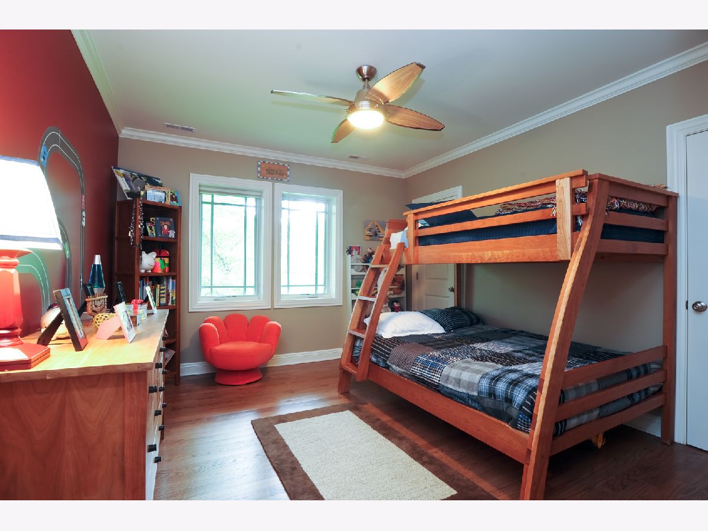
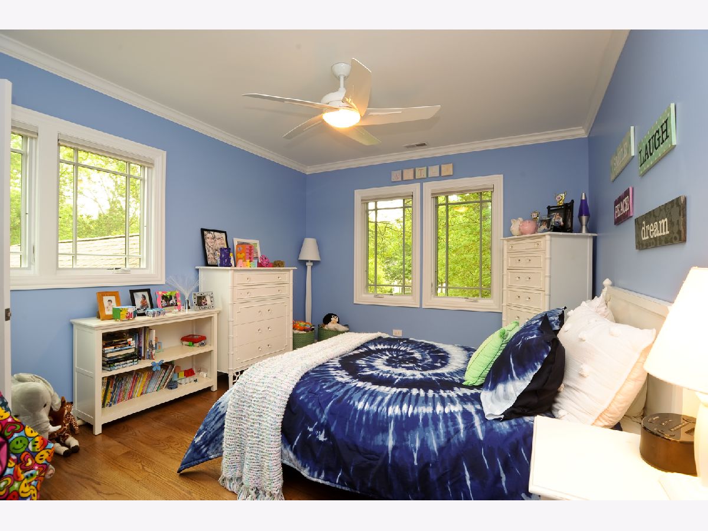
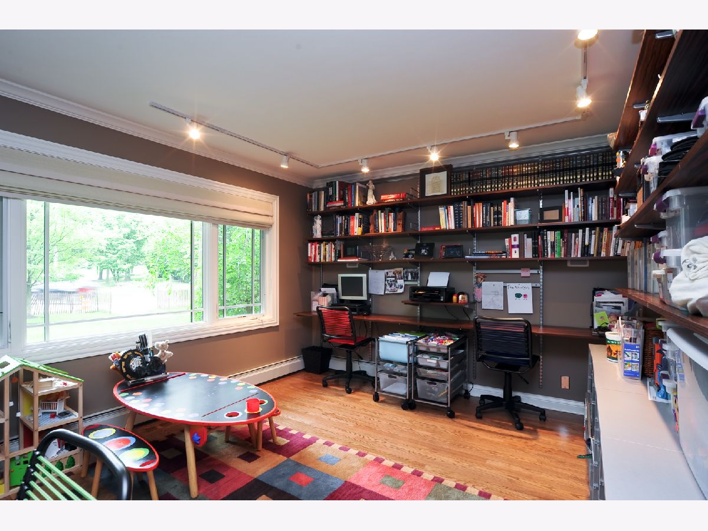
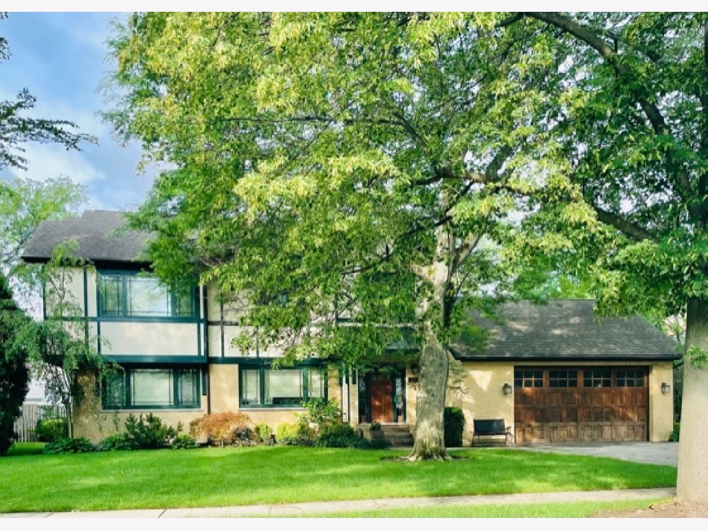
Room Specifics
Total Bedrooms: 5
Bedrooms Above Ground: 4
Bedrooms Below Ground: 1
Dimensions: —
Floor Type: Hardwood
Dimensions: —
Floor Type: Hardwood
Dimensions: —
Floor Type: Hardwood
Dimensions: —
Floor Type: —
Full Bathrooms: 4
Bathroom Amenities: Whirlpool,Separate Shower,Double Sink,Full Body Spray Shower,Soaking Tub
Bathroom in Basement: 1
Rooms: Bonus Room,Bedroom 5,Eating Area,Office,Play Room,Recreation Room
Basement Description: Finished
Other Specifics
| 2 | |
| — | |
| Asphalt | |
| Patio, Brick Paver Patio, Storms/Screens, Fire Pit | |
| — | |
| 10418 | |
| — | |
| Full | |
| Skylight(s), Hardwood Floors, Heated Floors, First Floor Laundry | |
| Double Oven, Microwave, Dishwasher, Refrigerator, Freezer, Washer, Dryer, Disposal, Stainless Steel Appliance(s), Cooktop, Built-In Oven, Range Hood, Range | |
| Not in DB | |
| — | |
| — | |
| — | |
| Wood Burning |
Tax History
| Year | Property Taxes |
|---|---|
| 2023 | $17,072 |
Contact Agent
Contact Agent
Listing Provided By
@properties


