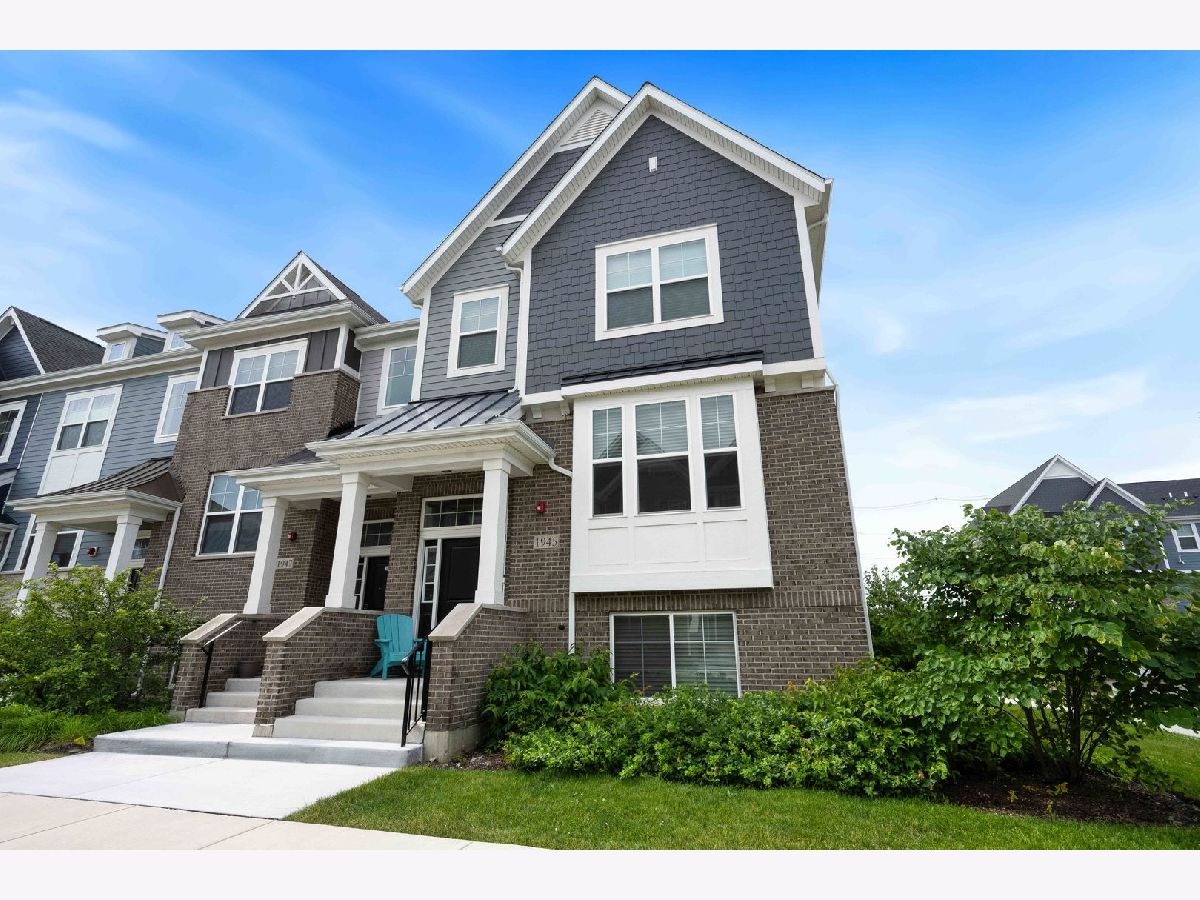1945 Kingsley Circle, Northbrook, Illinois 60062
$4,275
|
Rented
|
|
| Status: | Rented |
| Sqft: | 2,524 |
| Cost/Sqft: | $0 |
| Beds: | 2 |
| Baths: | 4 |
| Year Built: | 2019 |
| Property Taxes: | $0 |
| Days On Market: | 599 |
| Lot Size: | 0,00 |
Description
This stunning end unit townhome offers three levels of luxurious living space, designed with an open and spacious layout that includes 9-foot ceilings on the first floor, Mission Oak rails, and beautiful hardwood flooring throughout. Step into a bright and welcoming main level featuring gleaming hardwood floors. The formal dining room is ideal for special occasions and entertaining guests. The heart of the home boasts a modern kitchen with 42" cabinets, quartz countertops, a Kohler farmhouse sink, a large center island with counter seating, and stainless steel appliances. The open-concept design flows seamlessly into the family room, creating a perfect space for gatherings. Enjoy your morning coffee or grill on the private balcony. The upper level offers a versatile loft area that can serve as a second TV room, home office, or study space. The spacious primary bedroom features an ensuite luxury bath with dual sinks, a large walk-in shower with a seat and multiple shower heads, and a walk-in closet. The second bedroom is conveniently serviced by a hall bath. The laundry room is also located on this level for your convenience. The lower level offers a flexible space that can be used as a fitness room, game room, or additional living area. It also includes a half bath, providing a bathroom on every level. An attached 2-car garage and professionally landscaped exterior add to the home's appeal. Located within walking distance to the train station, downtown Northbrook, and the award-winning Glenbrook North High School, this home offers the perfect blend of comfort and convenience.
Property Specifics
| Residential Rental | |
| 3 | |
| — | |
| 2019 | |
| — | |
| — | |
| No | |
| — |
| Cook | |
| Sterling Place | |
| — / — | |
| — | |
| — | |
| — | |
| 12097746 | |
| — |
Nearby Schools
| NAME: | DISTRICT: | DISTANCE: | |
|---|---|---|---|
|
Grade School
Wescott Elementary School |
30 | — | |
|
Middle School
Maple School |
30 | Not in DB | |
|
High School
Glenbrook North High School |
225 | Not in DB | |
Property History
| DATE: | EVENT: | PRICE: | SOURCE: |
|---|---|---|---|
| 10 Jul, 2024 | Listed for sale | $0 | MRED MLS |
| 29 Aug, 2025 | Under contract | $0 | MRED MLS |
| 15 Aug, 2025 | Listed for sale | $0 | MRED MLS |















Room Specifics
Total Bedrooms: 2
Bedrooms Above Ground: 2
Bedrooms Below Ground: 0
Dimensions: —
Floor Type: —
Full Bathrooms: 4
Bathroom Amenities: Separate Shower,Double Sink,European Shower
Bathroom in Basement: 0
Rooms: —
Basement Description: None
Other Specifics
| 2 | |
| — | |
| Asphalt | |
| — | |
| — | |
| 24.5X61 | |
| — | |
| — | |
| — | |
| — | |
| Not in DB | |
| — | |
| — | |
| — | |
| — |
Tax History
| Year | Property Taxes |
|---|
Contact Agent
Contact Agent
Listing Provided By
@properties Christie's International Real Estate


