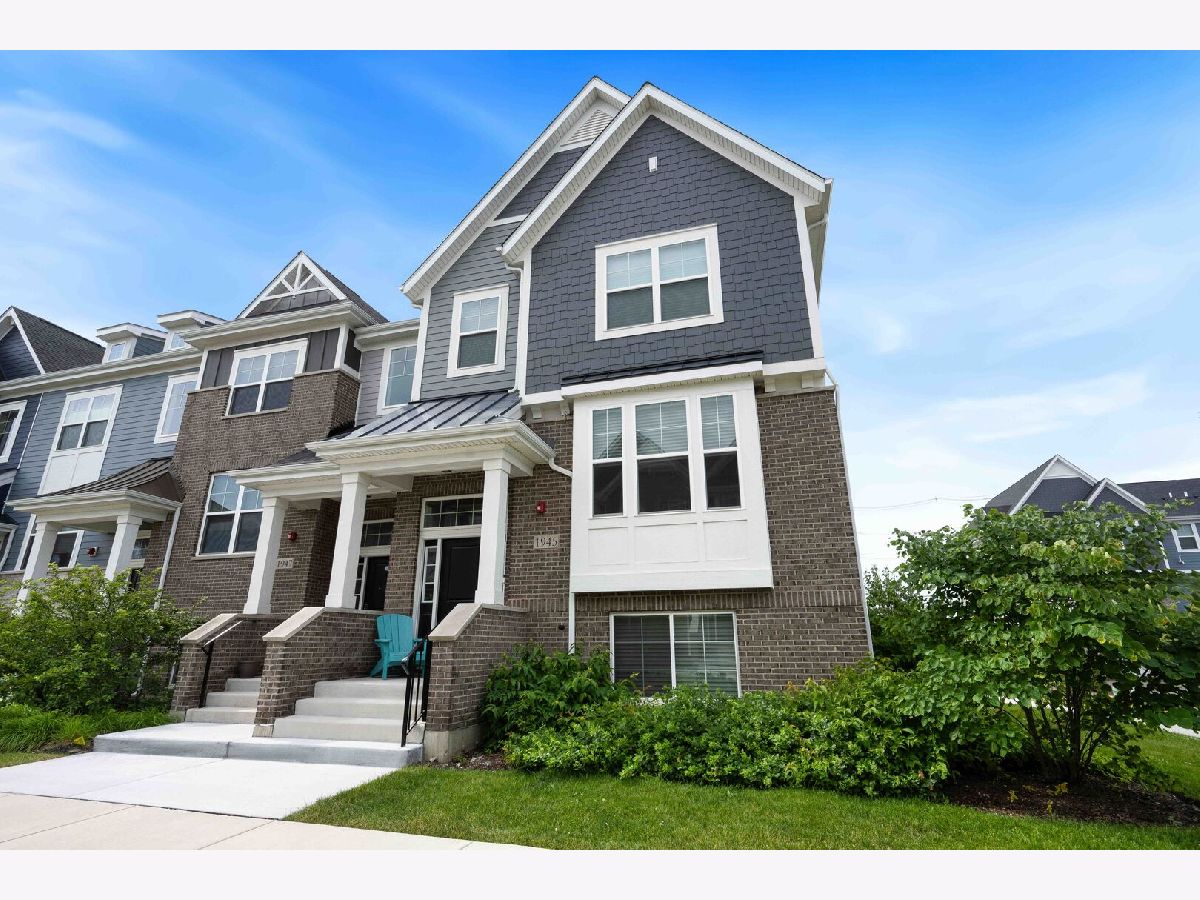1945 Kingsley Circle, Northbrook, Illinois 60062
$4,350
|
Rented
|
|
| Status: | Rented |
| Sqft: | 2,524 |
| Cost/Sqft: | $0 |
| Beds: | 2 |
| Baths: | 4 |
| Year Built: | 2019 |
| Property Taxes: | $0 |
| Days On Market: | 197 |
| Lot Size: | 0,00 |
Description
This beautifully updated, newer end-unit townhome lives like a single-family home and enjoys one of the community's most desirable locations, with a picturesque park-like setting just beyond the front door. Offering three levels of sophisticated living, it seamlessly blends style, comfort, and convenience in an open, light-filled layout enhanced by 9-foot ceilings and rich hardwood floors throughout. The main level features a welcoming formal dining room ideal for entertaining, and a gourmet eat-in kitchen outfitted with 42" cabinetry, quartz countertops, a Kohler farmhouse sink, a large island with seating, and premium stainless-steel appliances-all flowing effortlessly into the inviting family room and a private balcony perfect for morning coffee or evening relaxation. Upstairs, a versatile loft serves as a home office, media room, or reading retreat, while the serene primary suite boasts a spa-inspired bath with dual sinks, a walk-in shower with seat and multiple shower heads, and a generous walk-in closet. A spacious second bedroom, stylish hall bath, and conveniently located laundry room complete this level. The finished lower level offers even more flexibility with a multipurpose room-ideal for a recreation room, a fitness space, game room, or additional work/living area-plus a half bath, ensuring a bathroom on every floor. Additional highlights include a two-car attached garage and professionally landscaped grounds. Perfectly situated within walking distance to the train station, downtown Northbrook, and award-winning Glenbrook North High School, this residence delivers the perfect balance of luxury living and everyday convenience in one of the area's most sought-after locations.
Property Specifics
| Residential Rental | |
| 3 | |
| — | |
| 2019 | |
| — | |
| — | |
| No | |
| — |
| Cook | |
| Sterling Place | |
| — / — | |
| — | |
| — | |
| — | |
| 12441057 | |
| — |
Nearby Schools
| NAME: | DISTRICT: | DISTANCE: | |
|---|---|---|---|
|
Grade School
Wescott Elementary School |
30 | — | |
|
Middle School
Maple School |
30 | Not in DB | |
|
High School
Glenbrook North High School |
225 | Not in DB | |
Property History
| DATE: | EVENT: | PRICE: | SOURCE: |
|---|---|---|---|
| 10 Jul, 2024 | Listed for sale | $0 | MRED MLS |
| 29 Aug, 2025 | Under contract | $0 | MRED MLS |
| 15 Aug, 2025 | Listed for sale | $0 | MRED MLS |















Room Specifics
Total Bedrooms: 2
Bedrooms Above Ground: 2
Bedrooms Below Ground: 0
Dimensions: —
Floor Type: —
Full Bathrooms: 4
Bathroom Amenities: Separate Shower,Double Sink,European Shower
Bathroom in Basement: —
Rooms: —
Basement Description: —
Other Specifics
| 2 | |
| — | |
| — | |
| — | |
| — | |
| 24.5X61 | |
| — | |
| — | |
| — | |
| — | |
| Not in DB | |
| — | |
| — | |
| — | |
| — |
Tax History
| Year | Property Taxes |
|---|
Contact Agent
Contact Agent
Listing Provided By
Jameson Sotheby's Intl Realty


