195 Harbor Drive, Loop, Chicago, Illinois 60601
$4,250
|
Rented
|
|
| Status: | Rented |
| Sqft: | 1,600 |
| Cost/Sqft: | $0 |
| Beds: | 2 |
| Baths: | 2 |
| Year Built: | 1991 |
| Property Taxes: | $0 |
| Days On Market: | 1514 |
| Lot Size: | 0,00 |
Description
Unobstructed One-Of-A-Kind Views Of The Lake, Navy Pier, DuSable Harbor And The City From Every Room Of This 1600 Sq. Ft 2BR 2BTH Plus Den Condo (Originally 3BR Unit). North East Corner Location, Floor-To-Ceiling Windows And Open Concept Floor Plan With An Incredible Amount Of Light. Newer 5" Plank Hardwood Floors With Dark Walnut Stain, White Trim And Doors, Freshly Painted, Newer S/S Appliances, Granite Countertops in Kitchen and Baths, Double Sink Vanity in Primary Bath, En-Suite Second Bedroom, Large Balcony, In-Unit Washer & Dryer, Bar Area With Wine Coolers And Wine Rack, French Door Between Den And Dining Room/ Kitchen/ Living Room. Amazing Rooftop Pool & Deck, Hot Tub, Fitness Center With Lake Michigan Views, Two Elegant Beautifully Decorated Party Rooms, Tennis Courts, Spa, Dry Cleaners And 24Hr Door Staff. 1-Car Garage Self-Parking Space Additional $250/Month. Amazing Location Only Steps To The Lake, Near Michigan Ave, Millennium Park, Maggie Daley Park, The Riverwalk, The Loop, Mariano's And More...
Property Specifics
| Residential Rental | |
| 56 | |
| — | |
| 1991 | |
| None | |
| — | |
| Yes | |
| — |
| Cook | |
| Parkshore | |
| — / — | |
| — | |
| Lake Michigan | |
| Public Sewer | |
| 11283559 | |
| — |
Property History
| DATE: | EVENT: | PRICE: | SOURCE: |
|---|---|---|---|
| 9 Sep, 2015 | Sold | $780,000 | MRED MLS |
| 28 Jul, 2015 | Under contract | $775,000 | MRED MLS |
| 24 Jul, 2015 | Listed for sale | $775,000 | MRED MLS |
| 27 Oct, 2015 | Under contract | $0 | MRED MLS |
| 10 Sep, 2015 | Listed for sale | $0 | MRED MLS |
| 24 Jan, 2022 | Under contract | $0 | MRED MLS |
| 8 Dec, 2021 | Listed for sale | $0 | MRED MLS |
| 5 Feb, 2024 | Listed for sale | $0 | MRED MLS |

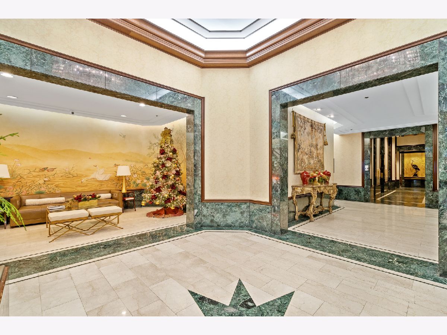
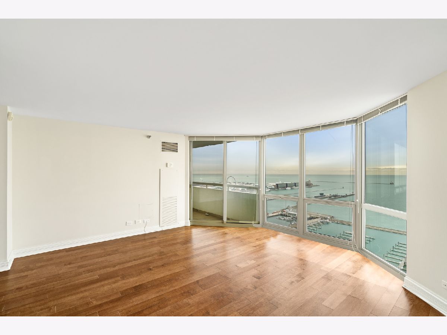
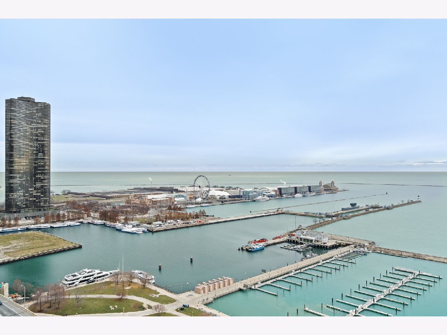
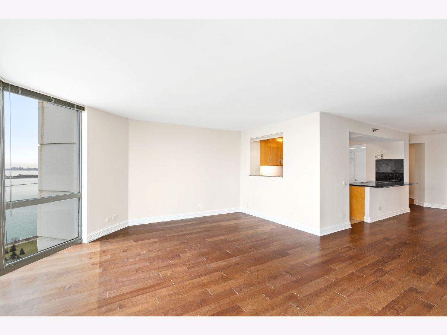
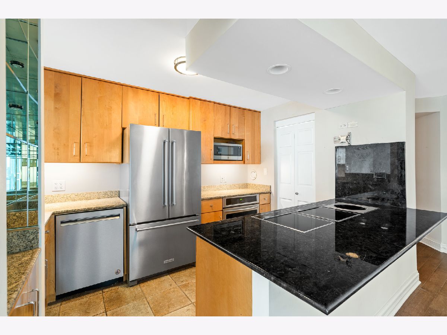
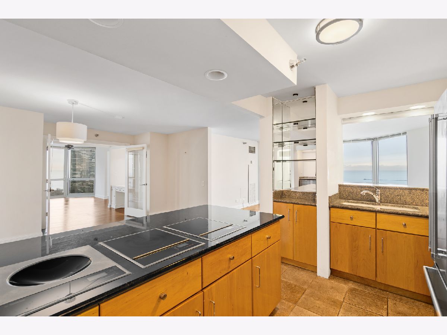
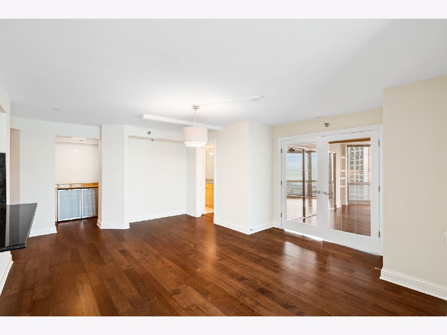
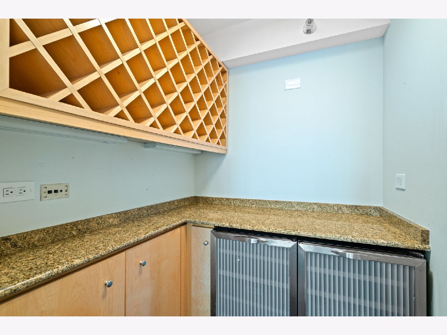
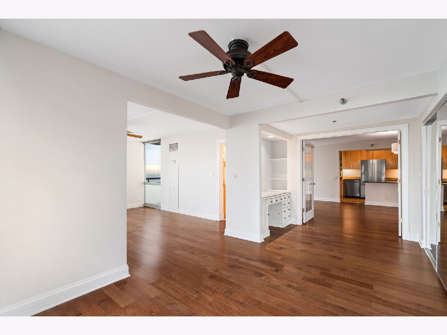
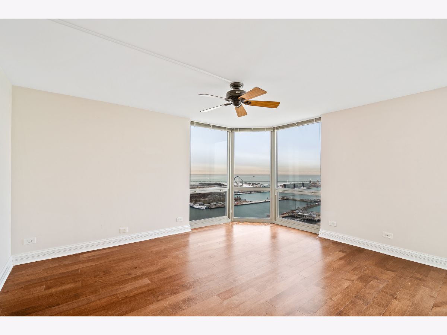
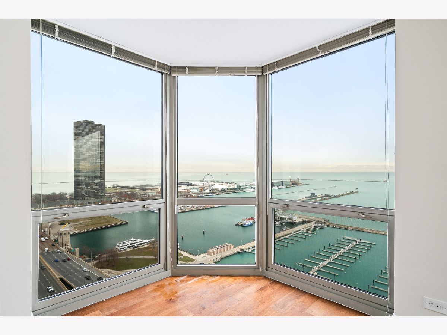
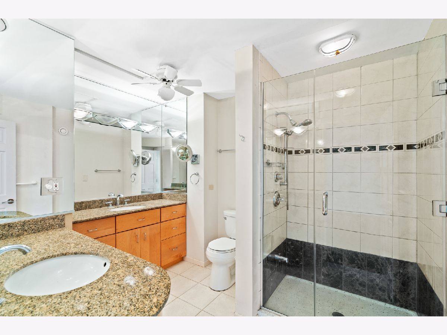
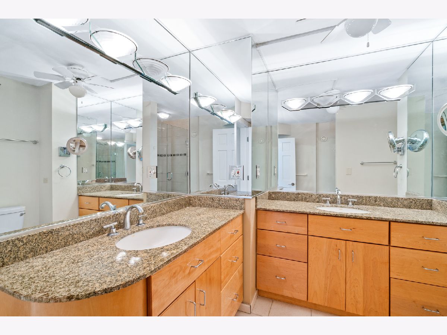
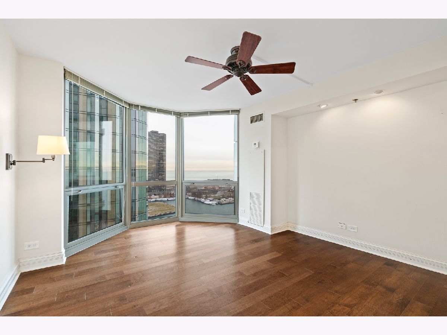
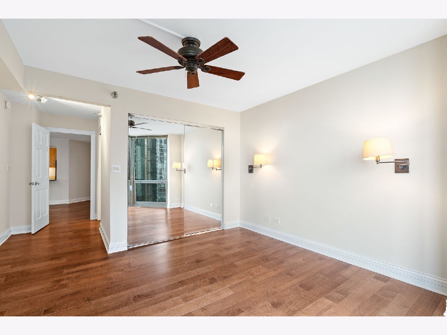
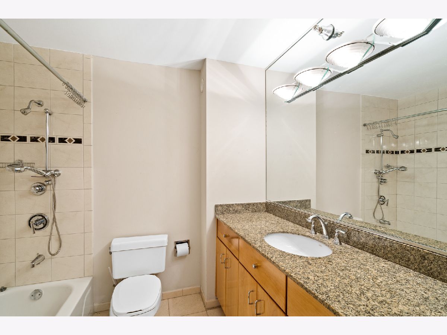
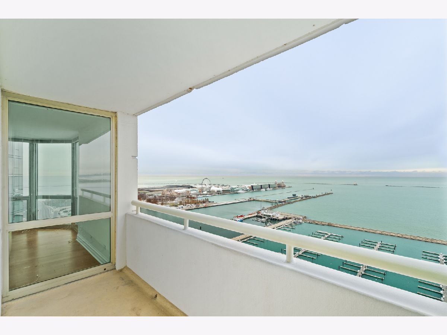
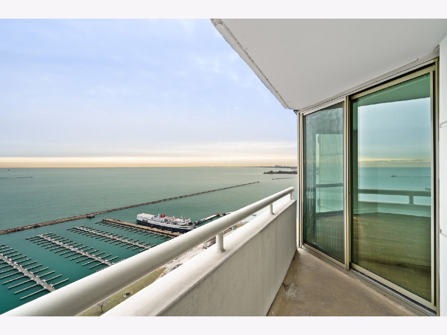
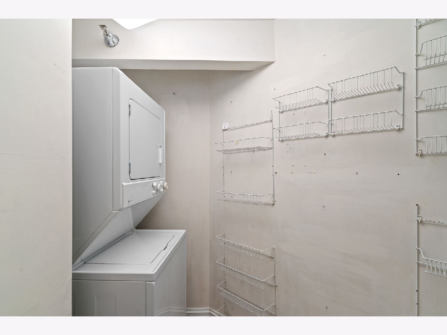
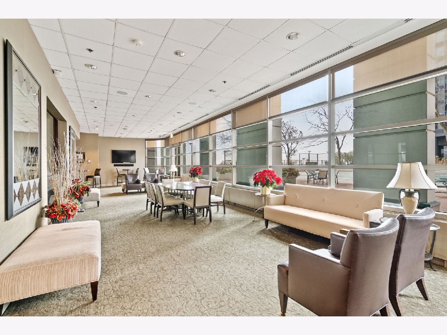
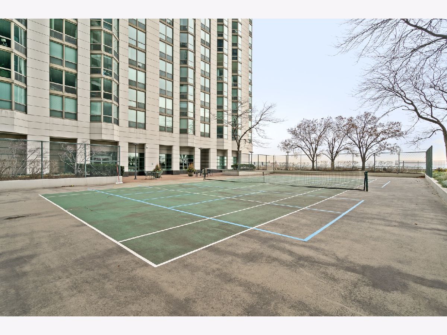
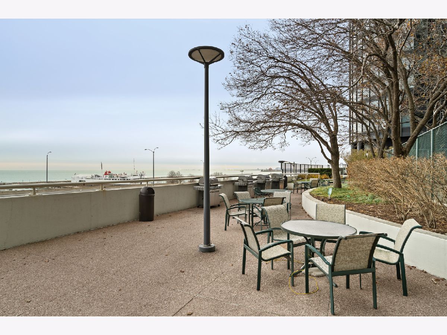
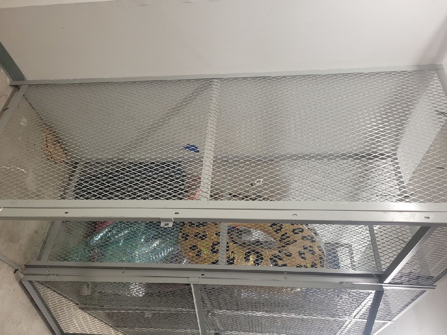
Room Specifics
Total Bedrooms: 2
Bedrooms Above Ground: 2
Bedrooms Below Ground: 0
Dimensions: —
Floor Type: Hardwood
Full Bathrooms: 2
Bathroom Amenities: Double Sink
Bathroom in Basement: 0
Rooms: Den
Basement Description: None
Other Specifics
| 1 | |
| Concrete Perimeter | |
| Concrete,Circular | |
| Balcony, Deck, Hot Tub, Roof Deck, In Ground Pool | |
| Cul-De-Sac,Lake Front,Landscaped,Park Adjacent,River Front,Water View | |
| COMMON | |
| — | |
| Full | |
| Bar-Dry, Hardwood Floors, Laundry Hook-Up in Unit, Storage, Open Floorplan, Doorman, Drapes/Blinds, Granite Counters, Lobby | |
| Range, Microwave, Dishwasher, Refrigerator, Washer, Dryer, Disposal, Stainless Steel Appliance(s), Wine Refrigerator | |
| Not in DB | |
| — | |
| — | |
| Bike Room/Bike Trails, Door Person, Coin Laundry, Commissary, Elevator(s), Exercise Room, Storage, On Site Manager/Engineer, Park, Party Room, Sundeck, Pool, Receiving Room, Sauna, Security Door Lock(s), Service Elevator(s), Steam Room, Tennis Court(s), Valet/Cleaner, Spa/Hot Tub, Laundry, Elevator(s), High Speed Conn., Public Bus, Private Laundry Hkup, Water View | |
| — |
Tax History
| Year | Property Taxes |
|---|---|
| 2015 | $10,670 |
Contact Agent
Nearby Similar Homes
Contact Agent
Listing Provided By
RE/MAX City



