1950 Sheridan Road, Highland Park, Illinois 60035
$9,775
|
Rented
|
|
| Status: | Rented |
| Sqft: | 2,836 |
| Cost/Sqft: | $0 |
| Beds: | 3 |
| Baths: | 4 |
| Year Built: | 2024 |
| Property Taxes: | $0 |
| Days On Market: | 52 |
| Lot Size: | 0,00 |
Description
Be the first to call home this stunning, brand-new luxury 3-bedroom, 3.5-bath apartment in the heart of downtown Highland Park at The Park Sheridan. Enjoy spacious, thoughtfully designed living with high-end finishes throughout, wide-plank hardwood floors in the main living areas, custom cabinetry, quartz countertops, and top-of-the-line Thermador appliances. The chef's kitchen features a large island with seating-perfect for casual meals or entertaining guests. The expansive main living area offers ample space for everyday living and hosting, with room for a full dining table and a stylish lounge area. Step out onto your private, spacious terrace-ideal for morning coffee, evening cocktails, al fresco dining, or relaxing while watching TV. Retreat to the generous primary suite boasting a spa-inspired bathroom with a walk-in shower, walk-in tub, and an enormous walk-in closet with custom built-ins. Two additional bedrooms each have their own full ensuite baths, providing privacy and comfort. A mudroom offers storage along with a built-in desk for planning or to use as a workspace. The large laundry room includes a side-by-side washer and dryer. Ample storage throughout keeps everything organized and accessible. Included are two dedicated parking spaces and a private storage locker. The building offers premium amenities such as a fitness center, club room, extensive green space and an outdoor terrace with a communal grill. Just steps from Highland Park's best restaurants, shopping, Sunset Foods, Metra train station, movie theater, fitness studios, and only a few blocks from Lake Michigan. No smoking. Cats and dogs considered, email for list of prohibited dog breeds. Available now-schedule your tour today!
Property Specifics
| Residential Rental | |
| 4 | |
| — | |
| 2024 | |
| — | |
| — | |
| No | |
| — |
| Lake | |
| — | |
| — / — | |
| — | |
| — | |
| — | |
| 12417126 | |
| — |
Nearby Schools
| NAME: | DISTRICT: | DISTANCE: | |
|---|---|---|---|
|
Grade School
Indian Trail Elementary School |
112 | — | |
|
Middle School
Edgewood Middle School |
112 | Not in DB | |
|
High School
Highland Park High School |
113 | Not in DB | |
Property History
| DATE: | EVENT: | PRICE: | SOURCE: |
|---|---|---|---|
| 25 Jul, 2025 | Under contract | $0 | MRED MLS |
| 15 Jul, 2025 | Listed for sale | $0 | MRED MLS |
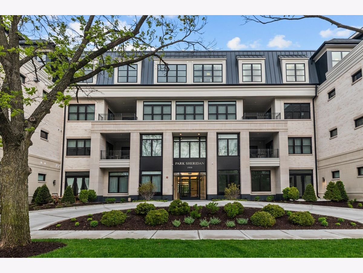
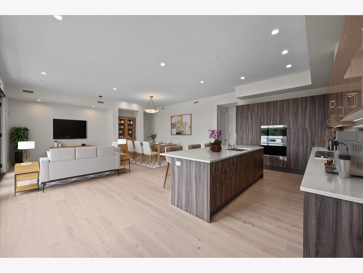
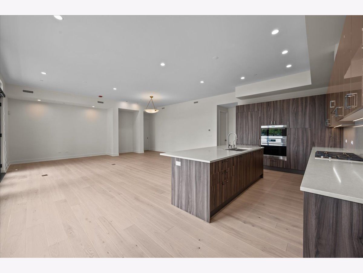
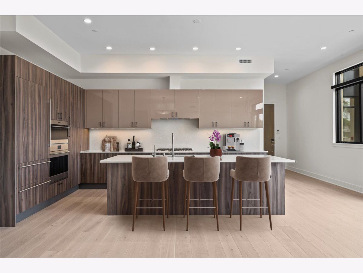
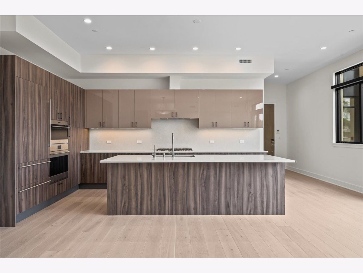
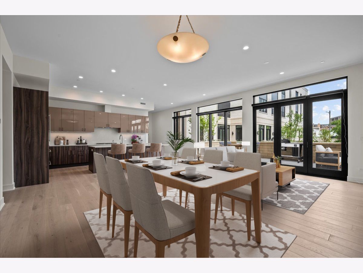
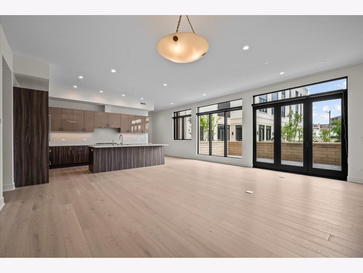
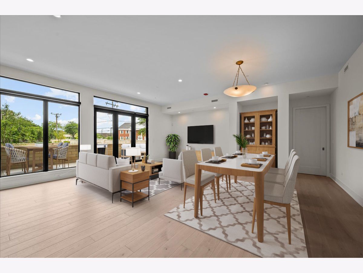
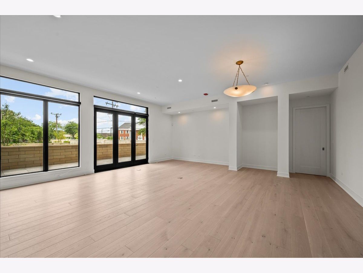
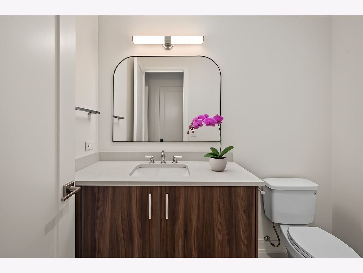
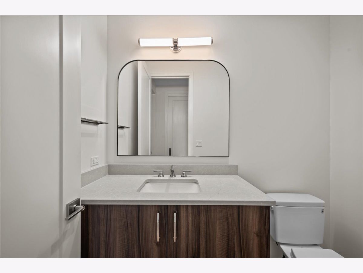
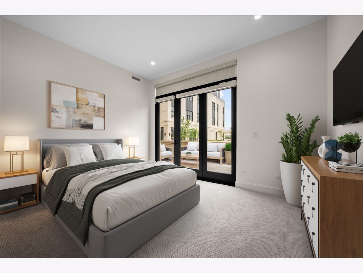
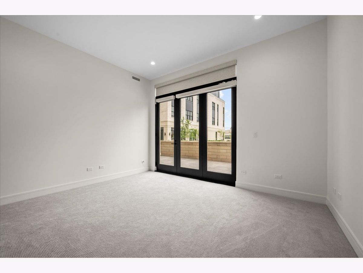
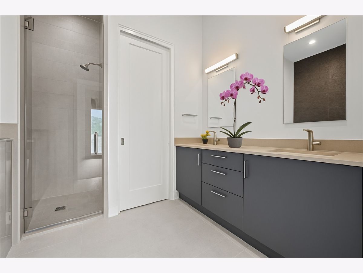
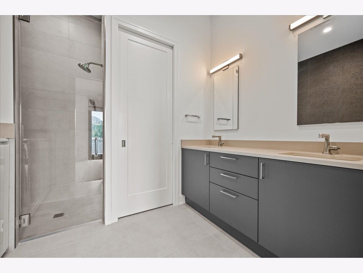
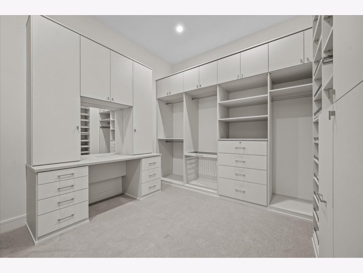
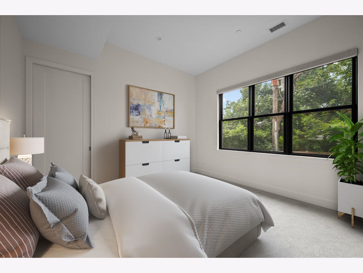
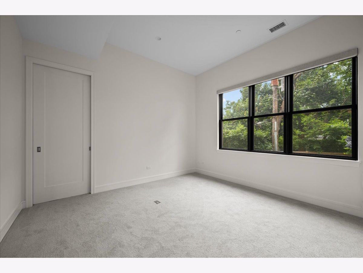
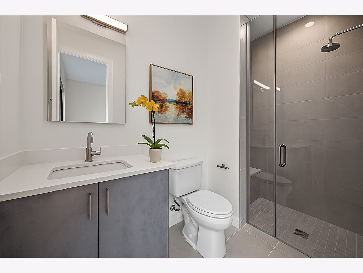
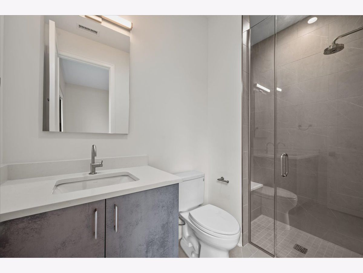
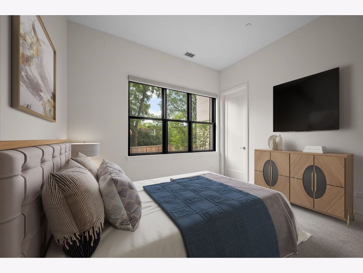
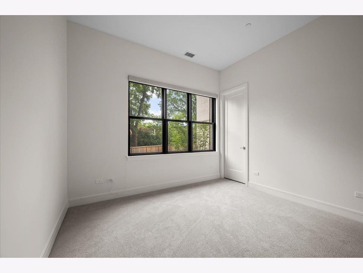
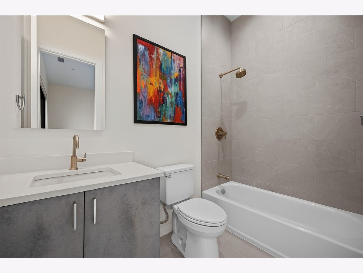
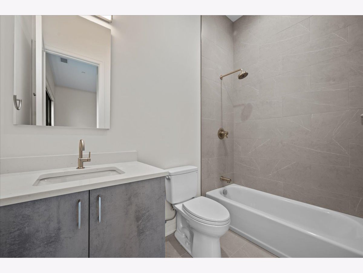
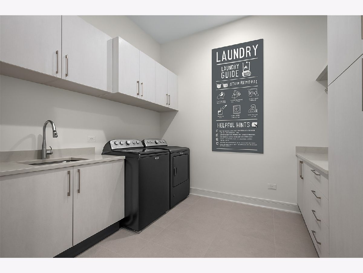
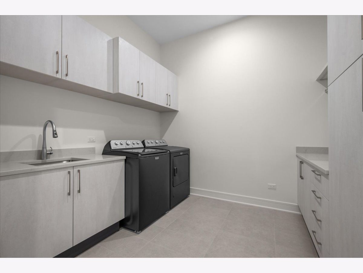
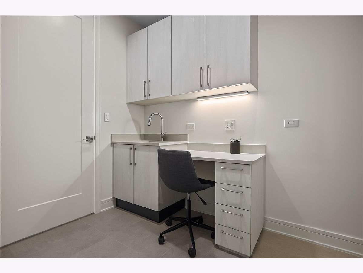
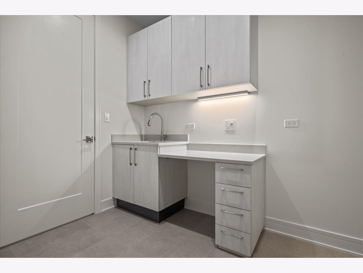
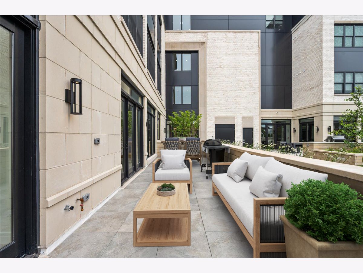
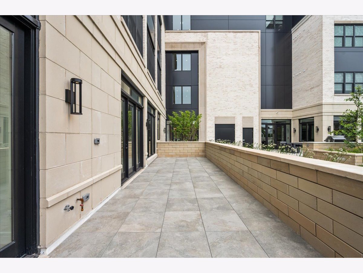
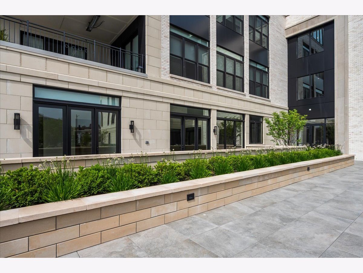
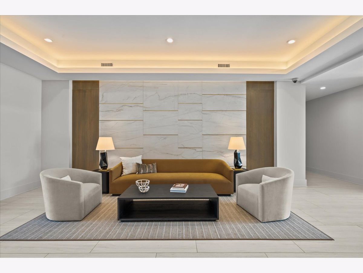
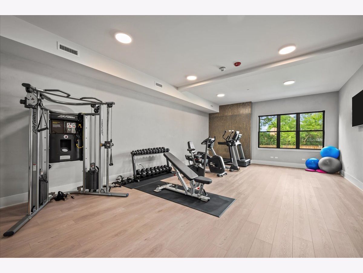
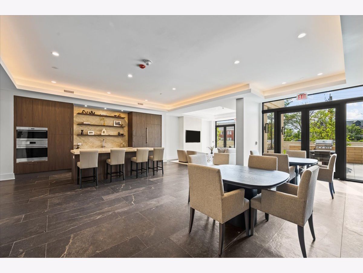
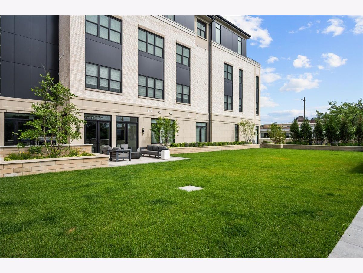
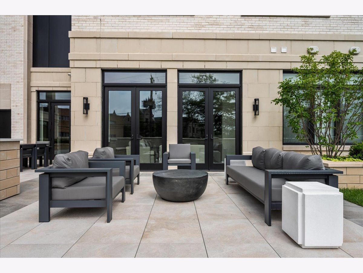
Room Specifics
Total Bedrooms: 3
Bedrooms Above Ground: 3
Bedrooms Below Ground: 0
Dimensions: —
Floor Type: —
Dimensions: —
Floor Type: —
Full Bathrooms: 4
Bathroom Amenities: —
Bathroom in Basement: 0
Rooms: —
Basement Description: —
Other Specifics
| 2 | |
| — | |
| — | |
| — | |
| — | |
| 2836 | |
| — | |
| — | |
| — | |
| — | |
| Not in DB | |
| — | |
| — | |
| — | |
| — |
Tax History
| Year | Property Taxes |
|---|
Contact Agent
Contact Agent
Listing Provided By
Engel & Voelkers Chicago North Shore


