1950 Shermer Road, Glenview, Illinois 60026
$4,100
|
Rented
|
|
| Status: | Rented |
| Sqft: | 2,213 |
| Cost/Sqft: | $0 |
| Beds: | 3 |
| Baths: | 3 |
| Year Built: | 2017 |
| Property Taxes: | $0 |
| Days On Market: | 2018 |
| Lot Size: | 0,00 |
Description
Like new townhome - first floor family room with cozy fireplace opens to gourmet kitchen with rich hardwood flooring. Enjoy the convenience of a first floor master bedroom with dual closets and double sinks. Two bedrooms upstairs with a large loft. There's even a full basement. Walk to everything the Glen Town Center has to offer - shops, movies, restaurants, lake, park, school, paddle tennis and golf course.
Property Specifics
| Residential Rental | |
| 2 | |
| — | |
| 2017 | |
| Full | |
| — | |
| No | |
| — |
| Cook | |
| Westgate At The Glen | |
| — / — | |
| — | |
| Lake Michigan | |
| Public Sewer | |
| 10802805 | |
| — |
Nearby Schools
| NAME: | DISTRICT: | DISTANCE: | |
|---|---|---|---|
|
Grade School
Glen Grove Elementary School |
34 | — | |
|
Middle School
Attea Middle School |
34 | Not in DB | |
|
High School
Glenbrook South High School |
225 | Not in DB | |
Property History
| DATE: | EVENT: | PRICE: | SOURCE: |
|---|---|---|---|
| 17 Feb, 2018 | Under contract | $0 | MRED MLS |
| 5 Jan, 2018 | Listed for sale | $0 | MRED MLS |
| 4 Oct, 2018 | Under contract | $0 | MRED MLS |
| 14 Sep, 2018 | Listed for sale | $0 | MRED MLS |
| 1 Aug, 2020 | Listed for sale | $0 | MRED MLS |
| 30 Apr, 2021 | Listed for sale | $0 | MRED MLS |
| 19 Jun, 2025 | Under contract | $0 | MRED MLS |
| 11 Jun, 2025 | Listed for sale | $0 | MRED MLS |
| 25 Jan, 2026 | Under contract | $0 | MRED MLS |
| 24 Nov, 2025 | Listed for sale | $0 | MRED MLS |
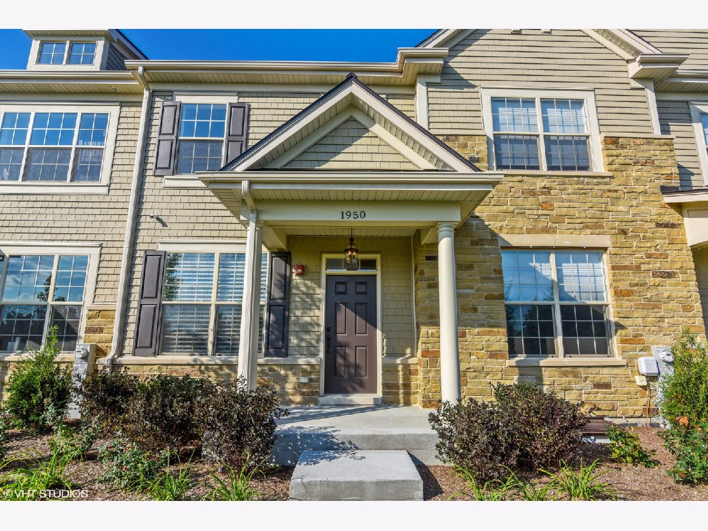
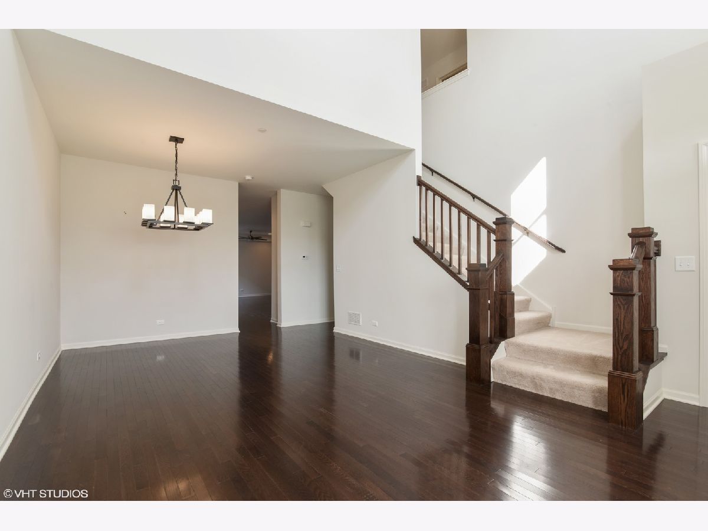
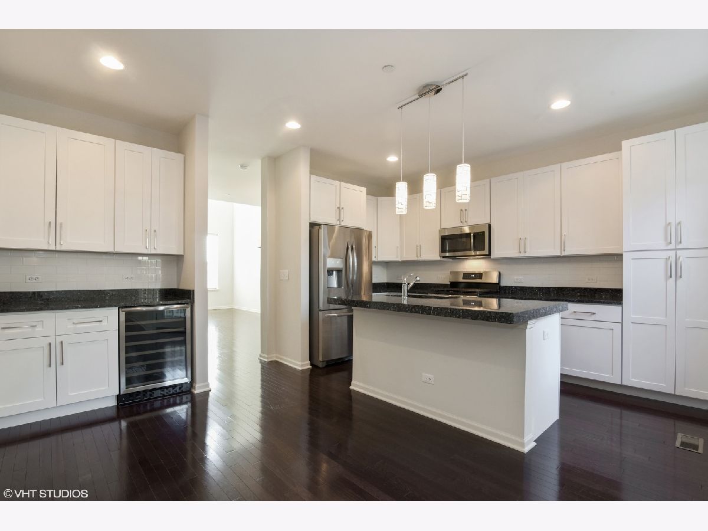
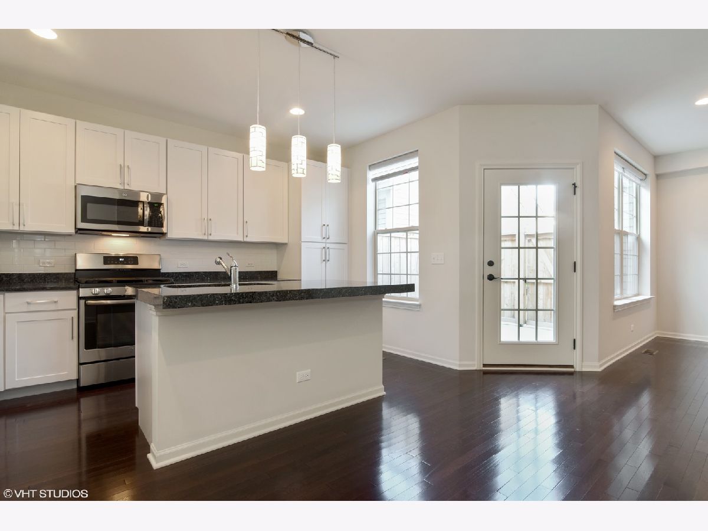
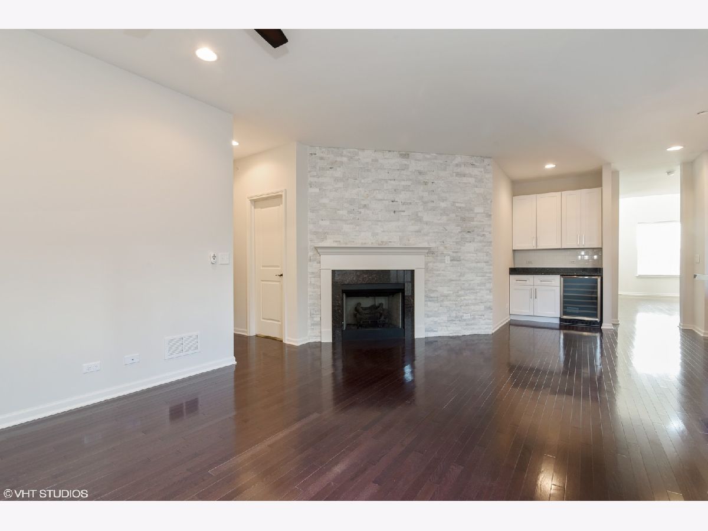
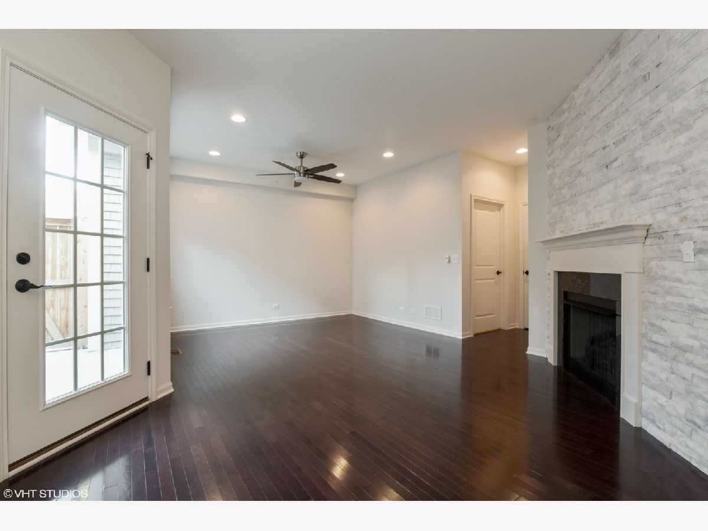
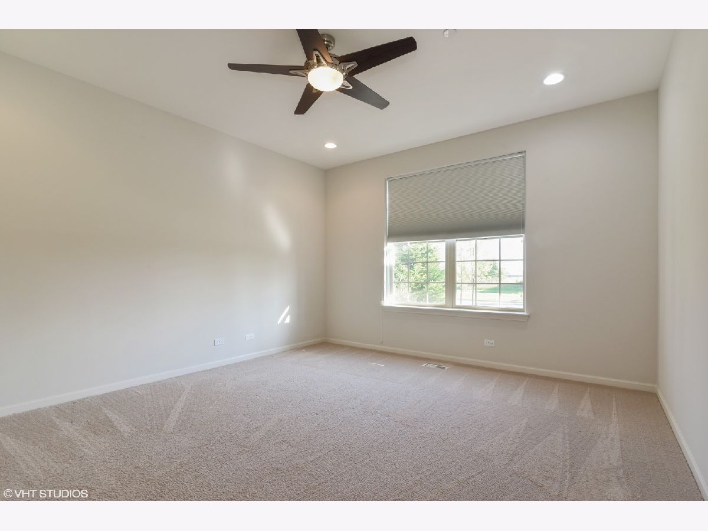
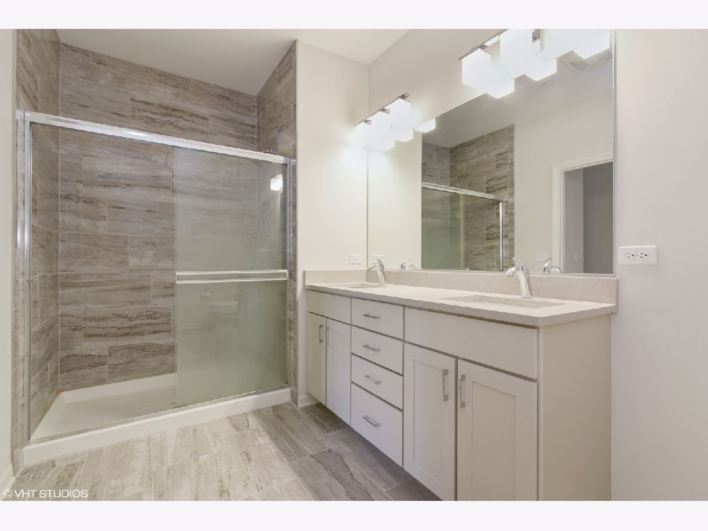
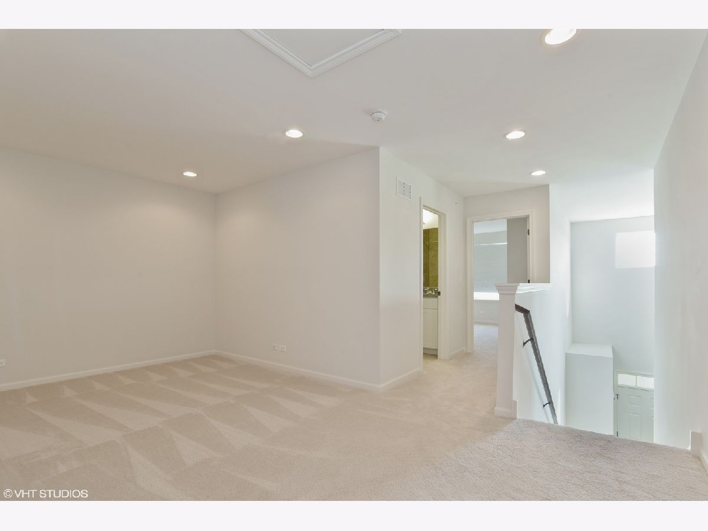
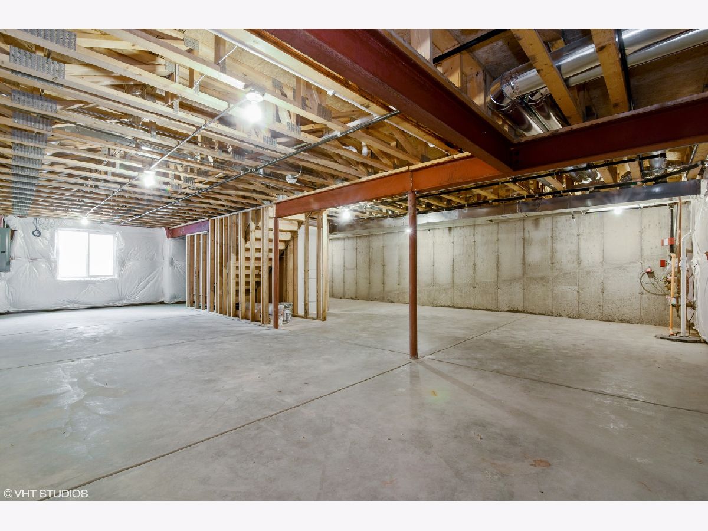
Room Specifics
Total Bedrooms: 3
Bedrooms Above Ground: 3
Bedrooms Below Ground: 0
Dimensions: —
Floor Type: Carpet
Dimensions: —
Floor Type: Carpet
Full Bathrooms: 3
Bathroom Amenities: Separate Shower,Double Sink
Bathroom in Basement: 0
Rooms: Loft
Basement Description: Unfinished
Other Specifics
| 2 | |
| Concrete Perimeter | |
| Asphalt | |
| Patio | |
| Common Grounds,Landscaped | |
| COMMON | |
| — | |
| Full | |
| Hardwood Floors, First Floor Bedroom, First Floor Laundry, First Floor Full Bath, Laundry Hook-Up in Unit | |
| Range, Microwave, Dishwasher, Disposal, Stainless Steel Appliance(s) | |
| Not in DB | |
| — | |
| — | |
| — | |
| Gas Log |
Tax History
| Year | Property Taxes |
|---|
Contact Agent
Contact Agent
Listing Provided By
@properties


